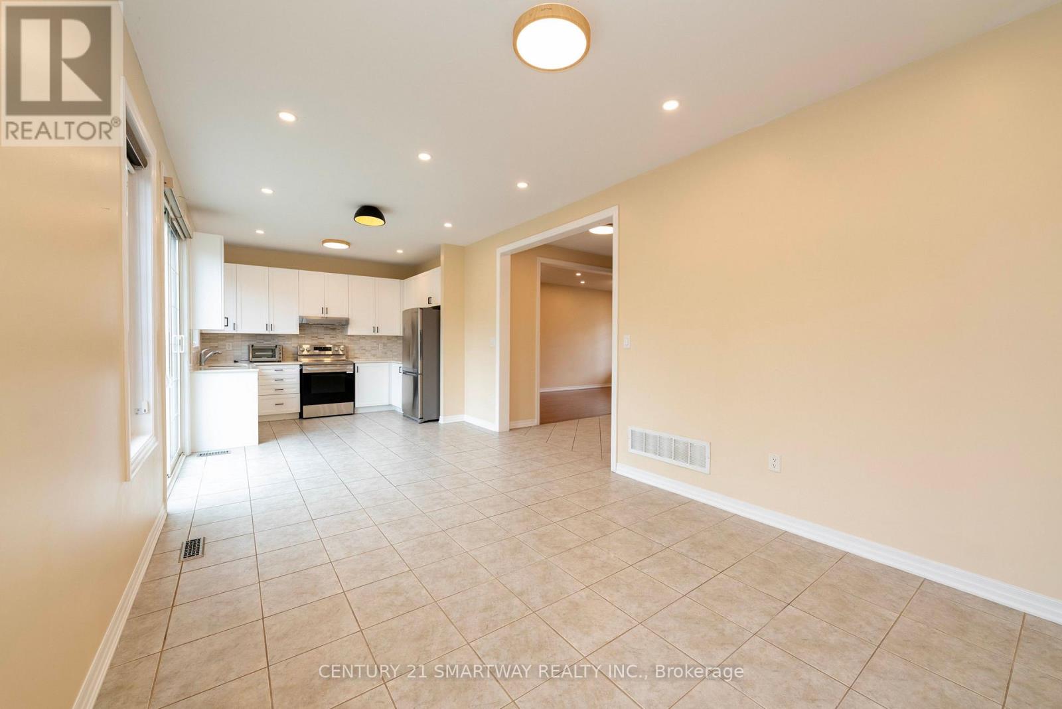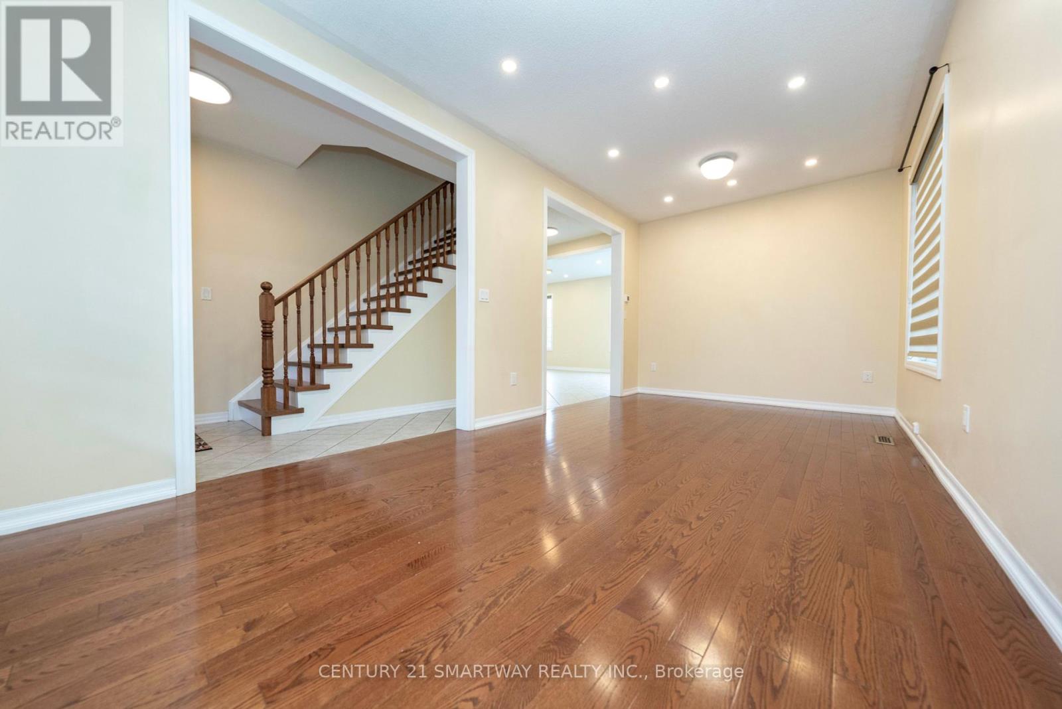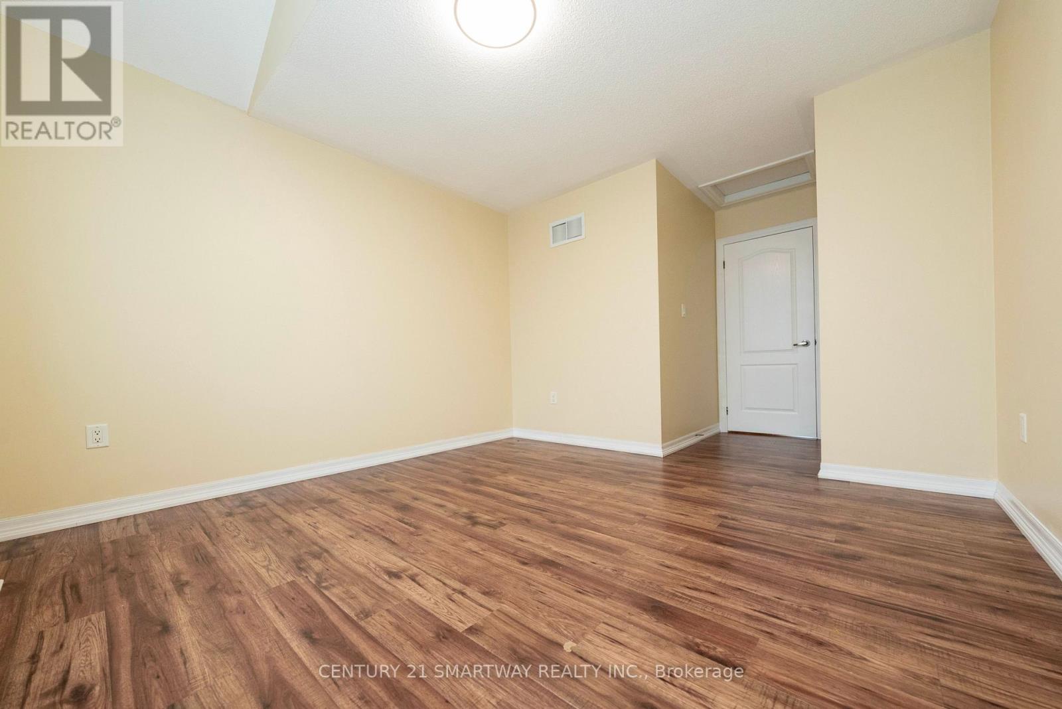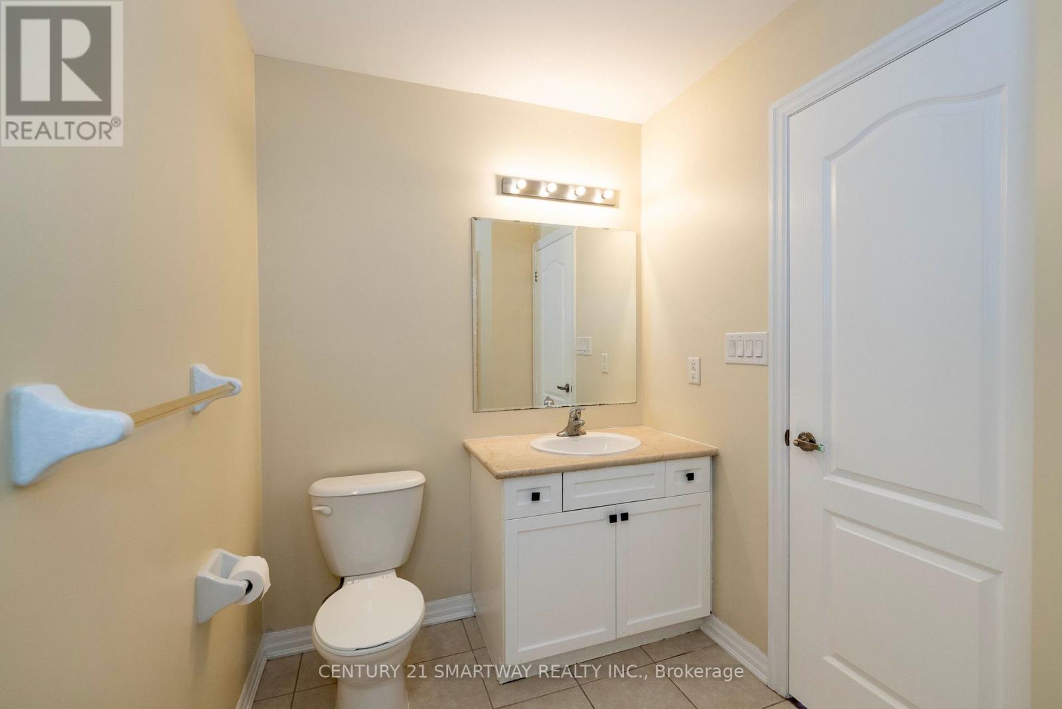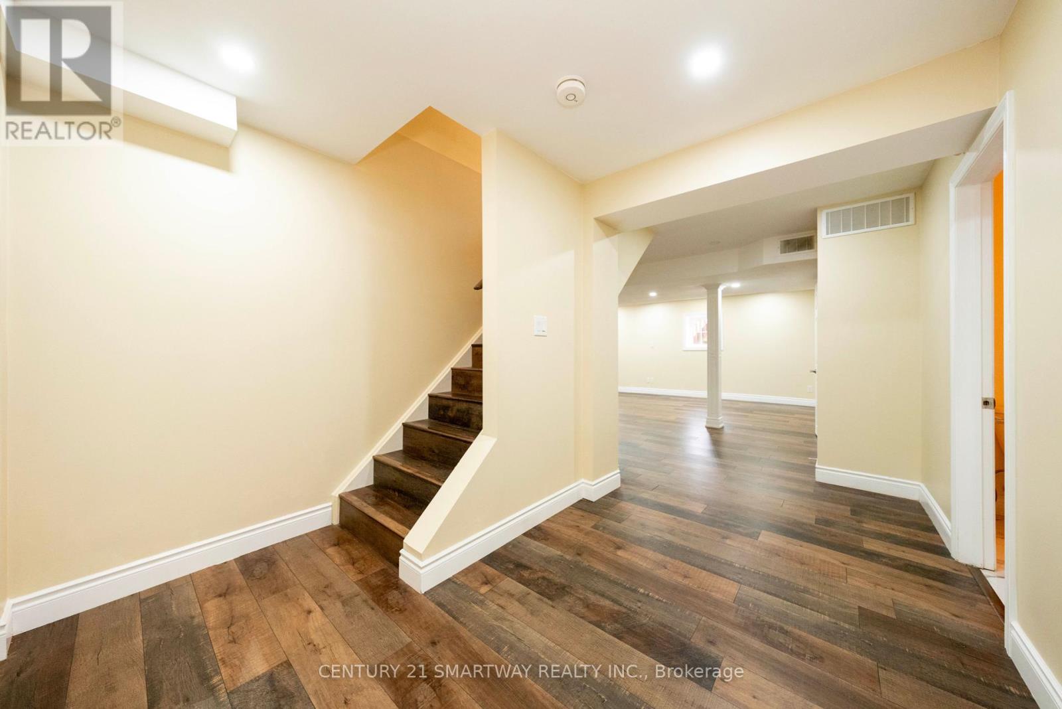5 Bedroom
4 Bathroom
1500 - 2000 sqft
Central Air Conditioning
Forced Air
$999,999
Amazing Opportunity To Own a Detached Home on a Premium Lot Backing on the Ravine in the Sought After Fifty Road Lake Community with Amazing Beaches/ Conservation Parks. This Gorgeous 4+1 Bedroom, 3.5 Bathroom Home Boasts a Welcoming Foyer and Spacious Living & Dining Area to Create Memories with Family & Friends. Bright & Spacious - Open Concept Main floor Family Room Next to the Kitchen With S.S Appliances, Modern Wooden White Cabinets, Quartz Counter Top, Backsplash & Upgraded Pot Lights. Second Floor Features Spacious Primary Bedroom having 5Pc Ensuite with Soaker Tub and His/Her Closets. Great Second Floor Plan with Three more Large Sized Bedrooms and Laundry Area for Your Convenience. Finished Basement with Large Recreation Room, One Extra Bedroom, Storage Room And a Full 3Pc Bathroom. Great Commuter Location Next to Hwy QEW, Beaches, Parks, Schools, Shopping & Stoney Creek Costco. Freshly Painted Through-out. A must See- Nothing to Do- Just Move in. Shows 10+++. (id:50787)
Property Details
|
MLS® Number
|
X12122845 |
|
Property Type
|
Single Family |
|
Community Name
|
Stoney Creek |
|
Amenities Near By
|
Beach, Hospital, Marina, Park |
|
Community Features
|
School Bus |
|
Features
|
Ravine |
|
Parking Space Total
|
2 |
Building
|
Bathroom Total
|
4 |
|
Bedrooms Above Ground
|
4 |
|
Bedrooms Below Ground
|
1 |
|
Bedrooms Total
|
5 |
|
Age
|
6 To 15 Years |
|
Appliances
|
Dishwasher, Dryer, Microwave, Hood Fan, Stove, Washer, Window Coverings, Refrigerator |
|
Basement Development
|
Finished |
|
Basement Type
|
N/a (finished) |
|
Construction Style Attachment
|
Detached |
|
Cooling Type
|
Central Air Conditioning |
|
Exterior Finish
|
Brick |
|
Flooring Type
|
Laminate, Hardwood, Ceramic |
|
Foundation Type
|
Poured Concrete |
|
Half Bath Total
|
1 |
|
Heating Fuel
|
Natural Gas |
|
Heating Type
|
Forced Air |
|
Stories Total
|
2 |
|
Size Interior
|
1500 - 2000 Sqft |
|
Type
|
House |
|
Utility Water
|
Municipal Water |
Parking
Land
|
Acreage
|
No |
|
Land Amenities
|
Beach, Hospital, Marina, Park |
|
Sewer
|
Sanitary Sewer |
|
Size Depth
|
82 Ft |
|
Size Frontage
|
36 Ft ,1 In |
|
Size Irregular
|
36.1 X 82 Ft |
|
Size Total Text
|
36.1 X 82 Ft|under 1/2 Acre |
|
Zoning Description
|
Single Family Detached |
Rooms
| Level |
Type |
Length |
Width |
Dimensions |
|
Second Level |
Bedroom |
4.26 m |
3.35 m |
4.26 m x 3.35 m |
|
Second Level |
Bedroom 2 |
3.35 m |
3.35 m |
3.35 m x 3.35 m |
|
Second Level |
Bedroom 3 |
3.41 m |
3.1 m |
3.41 m x 3.1 m |
|
Second Level |
Bedroom 4 |
4.95 m |
4.2 m |
4.95 m x 4.2 m |
|
Second Level |
Laundry Room |
3.65 m |
2.9 m |
3.65 m x 2.9 m |
|
Basement |
Recreational, Games Room |
5.6 m |
4.75 m |
5.6 m x 4.75 m |
|
Basement |
Bedroom |
2.61 m |
2 m |
2.61 m x 2 m |
|
Main Level |
Dining Room |
3.05 m |
6.1 m |
3.05 m x 6.1 m |
|
Main Level |
Family Room |
5.64 m |
3.65 m |
5.64 m x 3.65 m |
|
Main Level |
Kitchen |
3.41 m |
2.92 m |
3.41 m x 2.92 m |
|
Main Level |
Living Room |
6.1 m |
3.05 m |
6.1 m x 3.05 m |
Utilities
|
Cable
|
Available |
|
Sewer
|
Available |
https://www.realtor.ca/real-estate/28257115/184-montreal-circle-hamilton-stoney-creek-stoney-creek












