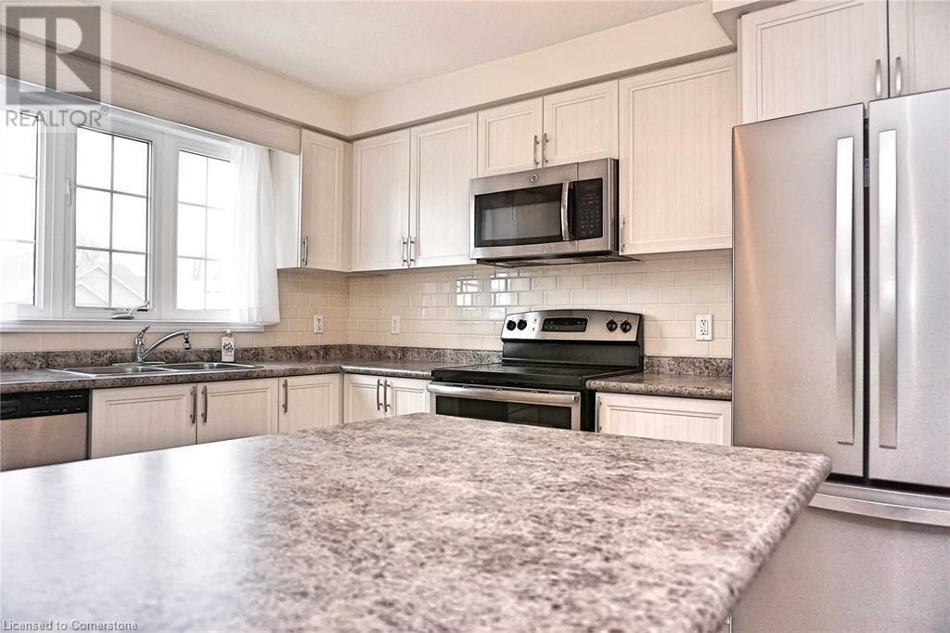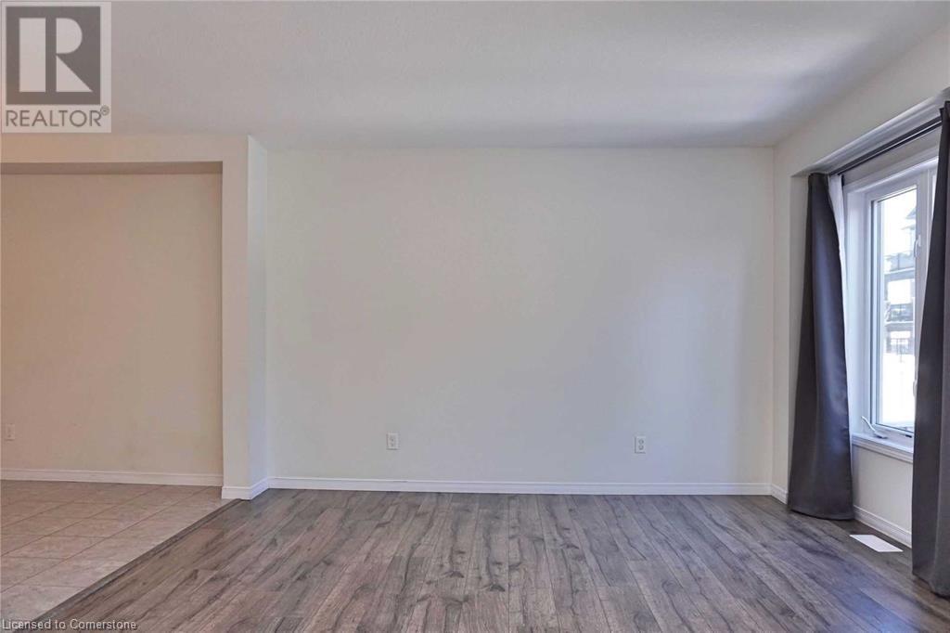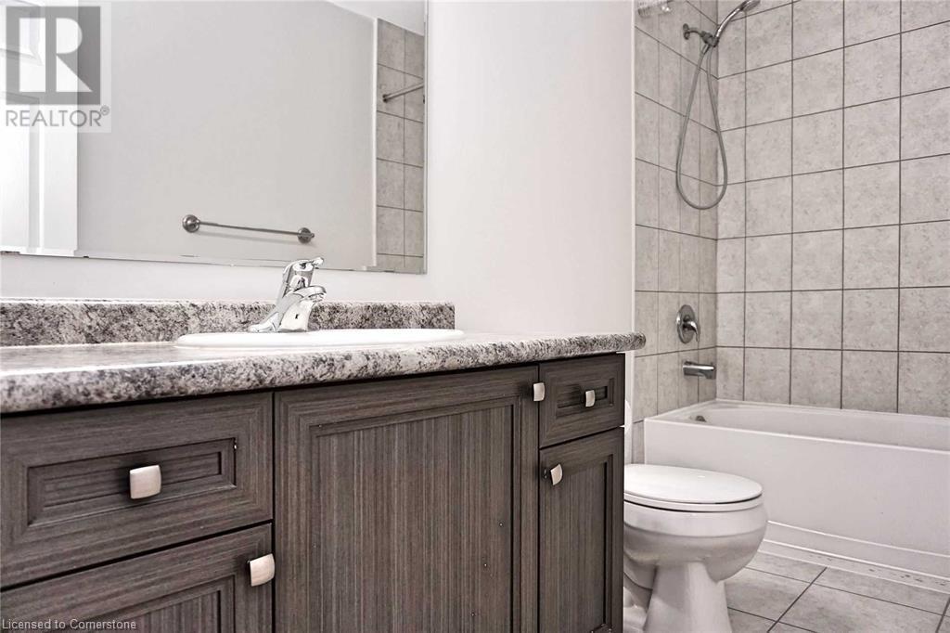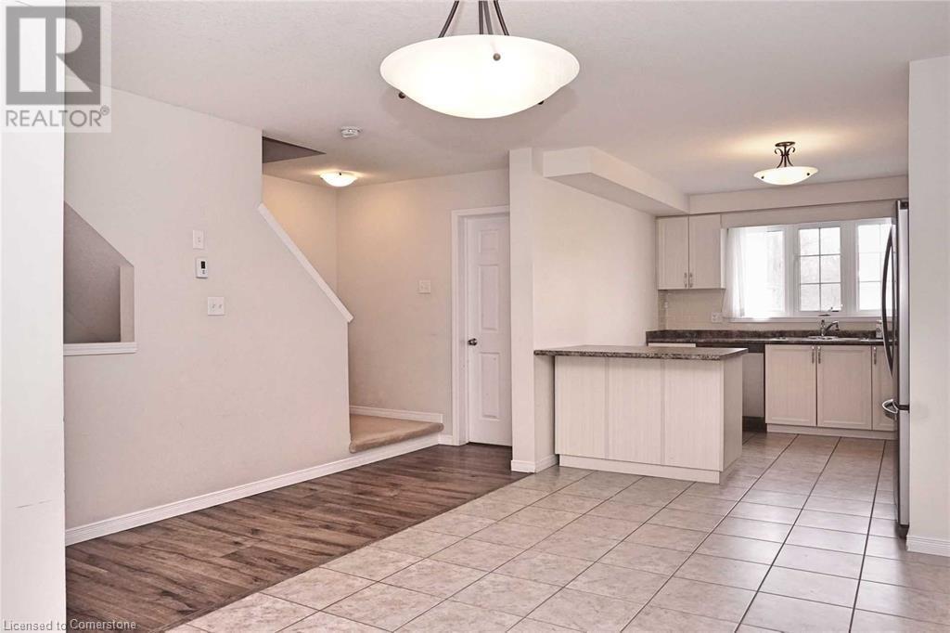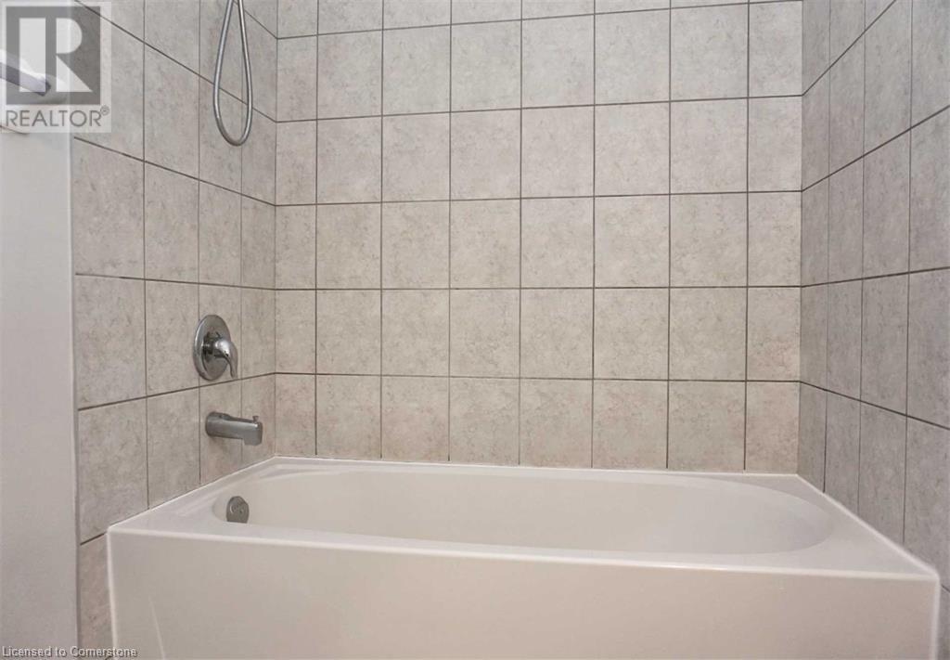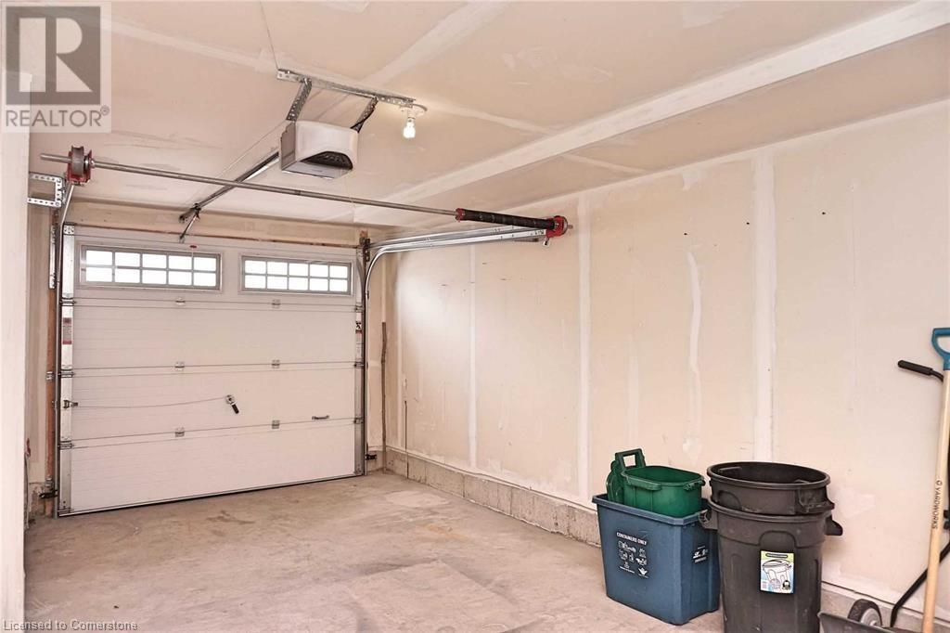3 Bedroom
3 Bathroom
1472 sqft
2 Level
Central Air Conditioning
Forced Air
$2,850 Monthly
Welcome to this stunning 3-bedroom, 3-bathroom townhouse nestled in the highly desirable Huron Park neighborhood. The home features a brand-new, modern kitchen with sleek finishes and ample storage, ideal for all your culinary creations. The open-concept layout provides a bright, inviting atmosphere, perfect for entertaining family and friends. Upstairs, you'll find two full bathrooms, including a luxurious ensuite in the master bedroom for ultimate comfort and convenience. The spacious bedrooms are filled with natural light, offering a serene retreat after a long day.This Townhouse Is Ideally Located Close To Top-Rated Schools And Major Highways, Making It The Perfect Home For Busy Professionals And Families Alike. (id:50787)
Property Details
|
MLS® Number
|
40647499 |
|
Property Type
|
Single Family |
|
Amenities Near By
|
Schools |
|
Parking Space Total
|
2 |
Building
|
Bathroom Total
|
3 |
|
Bedrooms Above Ground
|
3 |
|
Bedrooms Total
|
3 |
|
Appliances
|
Dishwasher, Dryer, Refrigerator, Washer |
|
Architectural Style
|
2 Level |
|
Basement Development
|
Unfinished |
|
Basement Type
|
Partial (unfinished) |
|
Construction Style Attachment
|
Attached |
|
Cooling Type
|
Central Air Conditioning |
|
Exterior Finish
|
Brick Veneer |
|
Half Bath Total
|
1 |
|
Heating Fuel
|
Natural Gas |
|
Heating Type
|
Forced Air |
|
Stories Total
|
2 |
|
Size Interior
|
1472 Sqft |
|
Type
|
Row / Townhouse |
|
Utility Water
|
Municipal Water |
Parking
Land
|
Acreage
|
No |
|
Land Amenities
|
Schools |
|
Sewer
|
Municipal Sewage System |
|
Size Depth
|
96 Ft |
|
Size Frontage
|
18 Ft |
|
Zoning Description
|
R6 |
Rooms
| Level |
Type |
Length |
Width |
Dimensions |
|
Second Level |
4pc Bathroom |
|
|
Measurements not available |
|
Second Level |
Full Bathroom |
|
|
Measurements not available |
|
Second Level |
Bedroom |
|
|
10'3'' x 8'9'' |
|
Second Level |
Bedroom |
|
|
13'6'' x 8'0'' |
|
Second Level |
Primary Bedroom |
|
|
15'3'' x 11'9'' |
|
Main Level |
2pc Bathroom |
|
|
Measurements not available |
|
Main Level |
Kitchen |
|
|
37'6'' x 17'2'' |
|
Main Level |
Dining Room |
|
|
37'6'' x 17'2'' |
|
Main Level |
Living Room |
|
|
37'6'' x 17'2'' |
https://www.realtor.ca/real-estate/27418444/184-maitland-street-kitchener












