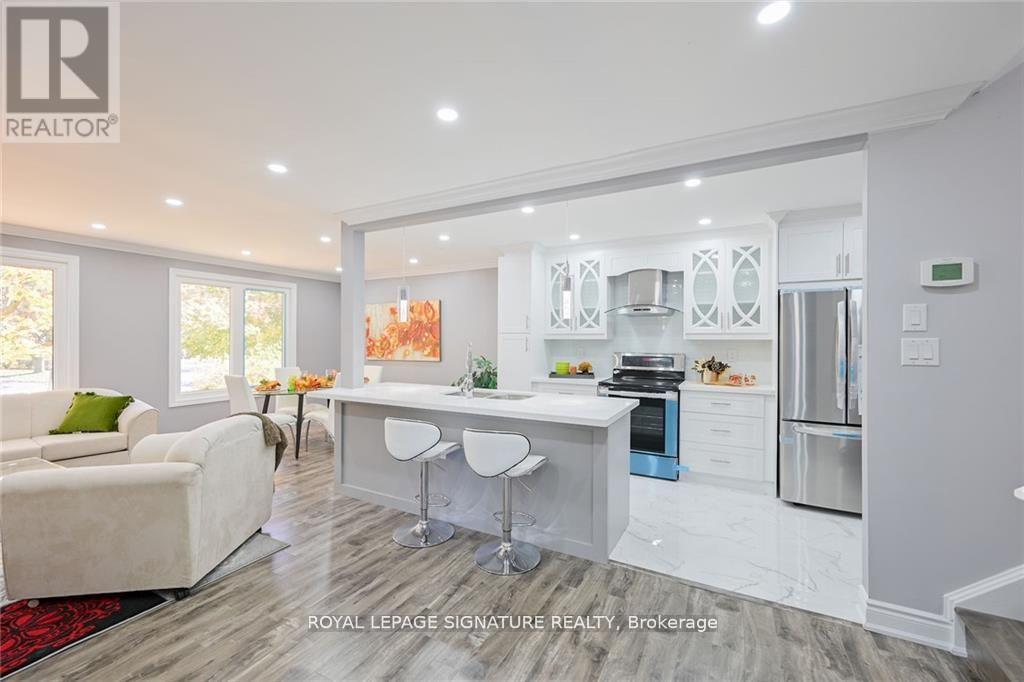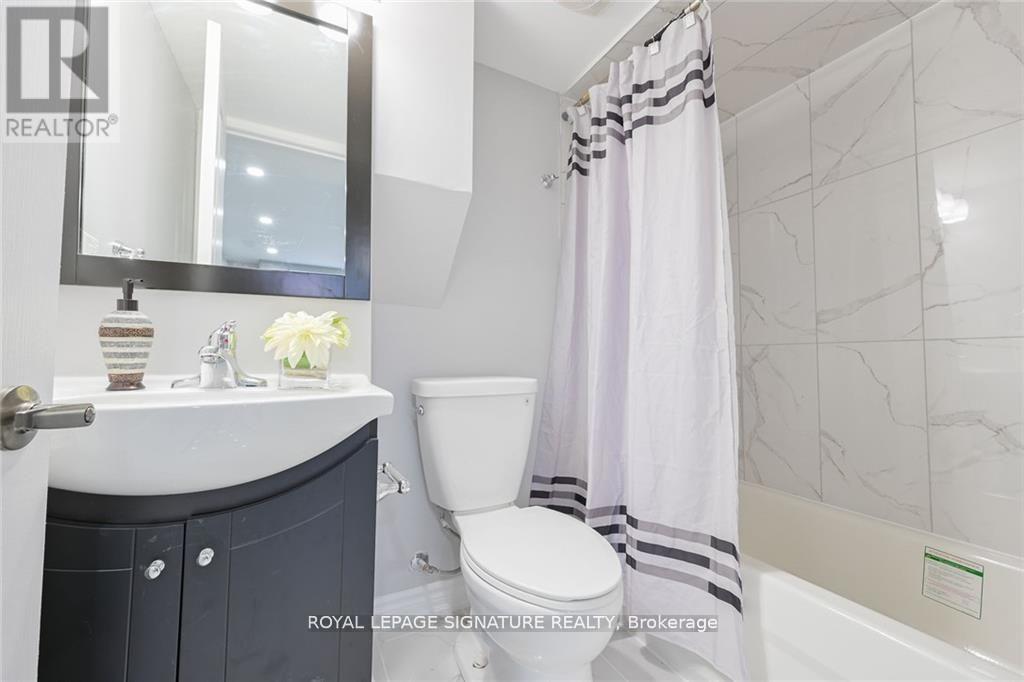5 Bedroom
5 Bathroom
Inground Pool
Central Air Conditioning
Forced Air
$799,999
Perfect Large Family or 2 Family Living, Modern and Updated House in Hamilton Mountain Area. House Boasts 3+2 BDRMS, 5 Bathrooms With Separate Walk Out Entrance. Over 2000sq.ft Living Space With In-Law-Suite With 2 Full Bathrooms! TWO (2) Custom-made Kitchens Outfitted With Quartz Countertops, Backsplash. *NO CARPET* In House Enjoy The Glorious Natural Lights Plus Lots of Pot Lights Throughout The House. Each Unit Enjoys Large Living/Dining/Kitchen Open Concept! Backyard For You To Grow Your Garden Or Throw Those Amazing Summer Parties. Close To Amenities, Close To Lincoln Alexander Highway, School, Bus Routes. Pictures Were Taken Before Occupancy. **** EXTRAS **** **OWNED** Air Condition (August 2023), Furnace (August 2023) & Hot water Tank (August 2023) **New Basement Stove May 2024** (id:50787)
Property Details
|
MLS® Number
|
X8362464 |
|
Property Type
|
Single Family |
|
Community Name
|
Gurnett |
|
Amenities Near By
|
Place Of Worship, Public Transit, Schools |
|
Features
|
Partially Cleared |
|
Parking Space Total
|
4 |
|
Pool Type
|
Inground Pool |
Building
|
Bathroom Total
|
5 |
|
Bedrooms Above Ground
|
3 |
|
Bedrooms Below Ground
|
2 |
|
Bedrooms Total
|
5 |
|
Appliances
|
Dishwasher, Dryer, Refrigerator, Two Stoves, Washer |
|
Basement Features
|
Apartment In Basement, Separate Entrance |
|
Basement Type
|
N/a |
|
Construction Style Attachment
|
Semi-detached |
|
Construction Style Split Level
|
Backsplit |
|
Cooling Type
|
Central Air Conditioning |
|
Exterior Finish
|
Brick |
|
Flooring Type
|
Hardwood, Laminate, Porcelain Tile |
|
Foundation Type
|
Brick |
|
Half Bath Total
|
1 |
|
Heating Fuel
|
Natural Gas |
|
Heating Type
|
Forced Air |
|
Type
|
House |
|
Utility Water
|
Municipal Water |
Land
|
Acreage
|
No |
|
Fence Type
|
Fenced Yard |
|
Land Amenities
|
Place Of Worship, Public Transit, Schools |
|
Sewer
|
Sanitary Sewer |
|
Size Depth
|
146 Ft |
|
Size Frontage
|
25 Ft |
|
Size Irregular
|
25.8 X 146.41 Ft |
|
Size Total Text
|
25.8 X 146.41 Ft |
|
Zoning Description
|
D/s-422 |
Rooms
| Level |
Type |
Length |
Width |
Dimensions |
|
Second Level |
Primary Bedroom |
3.15 m |
2.79 m |
3.15 m x 2.79 m |
|
Second Level |
Bedroom 2 |
4.11 m |
3.51 m |
4.11 m x 3.51 m |
|
Second Level |
Bedroom 3 |
3.78 m |
3.35 m |
3.78 m x 3.35 m |
|
Lower Level |
Bedroom 5 |
5.44 m |
2.87 m |
5.44 m x 2.87 m |
|
Lower Level |
Kitchen |
4.47 m |
2.24 m |
4.47 m x 2.24 m |
|
Lower Level |
Dining Room |
4.88 m |
4.52 m |
4.88 m x 4.52 m |
|
Lower Level |
Living Room |
4.88 m |
4.52 m |
4.88 m x 4.52 m |
|
Lower Level |
Bedroom 4 |
4.37 m |
3.15 m |
4.37 m x 3.15 m |
|
Main Level |
Living Room |
8.85 m |
4.34 m |
8.85 m x 4.34 m |
|
Main Level |
Kitchen |
5.73 m |
3.36 m |
5.73 m x 3.36 m |
|
Main Level |
Dining Room |
8.85 m |
4.34 m |
8.85 m x 4.34 m |
|
In Between |
Laundry Room |
1.75 m |
1.52 m |
1.75 m x 1.52 m |
https://www.realtor.ca/real-estate/26929576/184-greencedar-drive-hamilton-gurnett


























