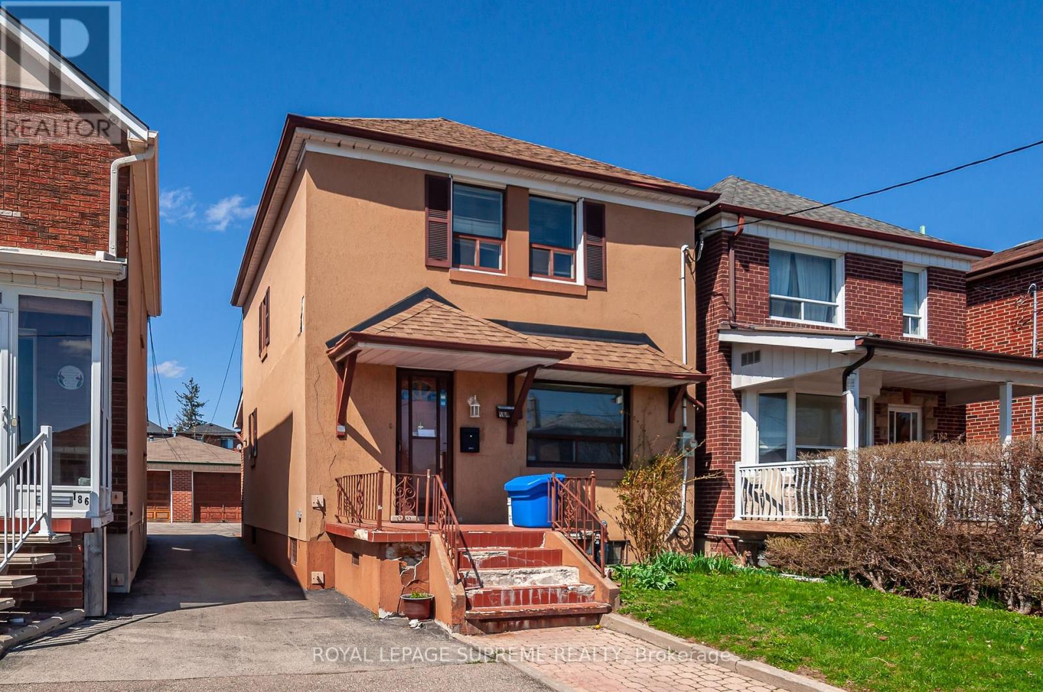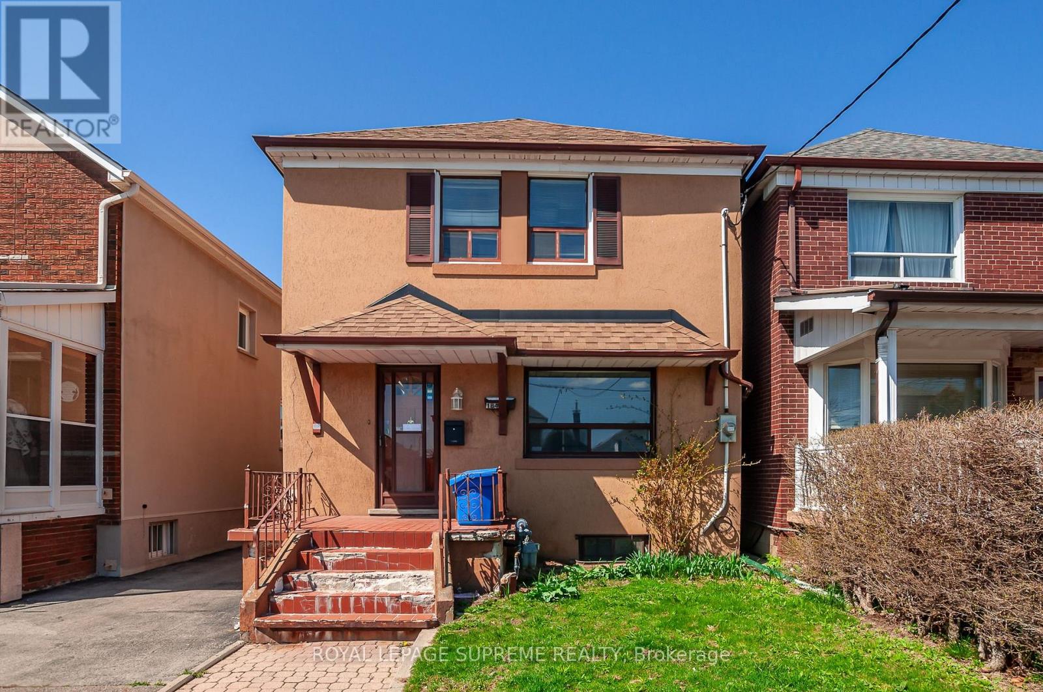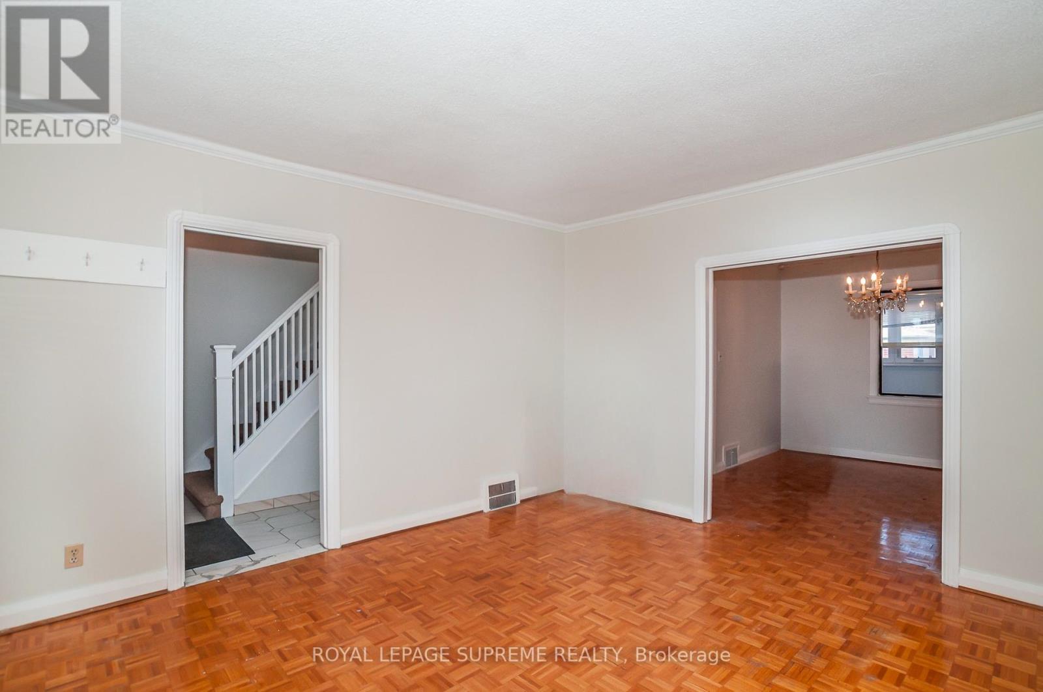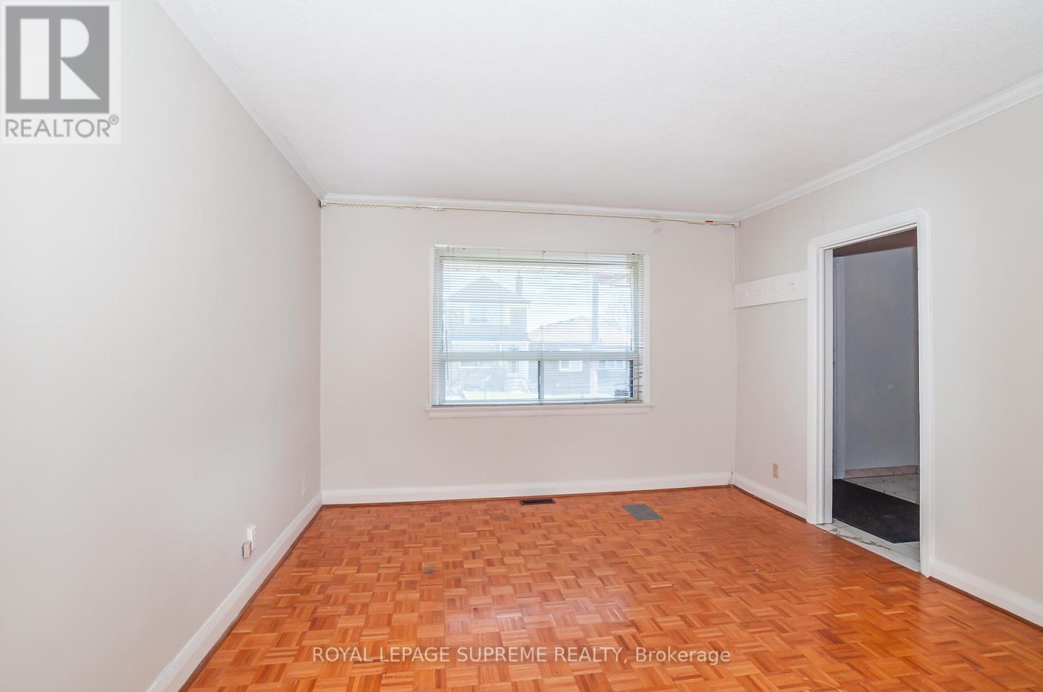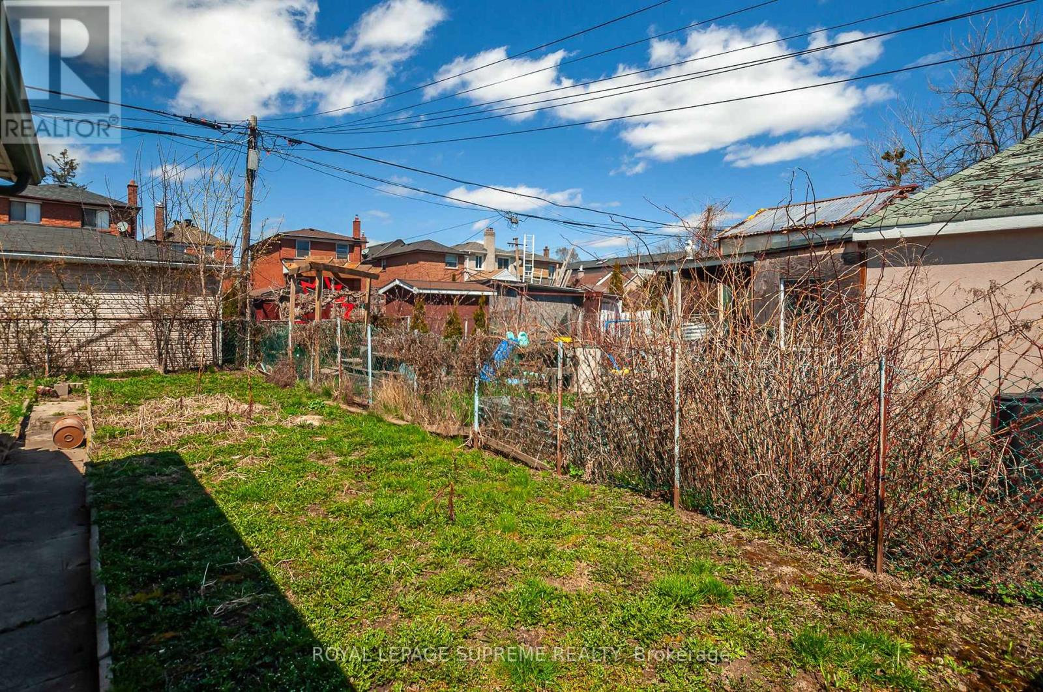3 Bedroom
2 Bathroom
700 - 1100 sqft
Central Air Conditioning
Forced Air
$799,000
Welcome to this 2-Storey detached home which features 3 bedrooms, 2 bathrooms and a garage for added convenience and storage. Situated on a deep 25x140 foot lot this property offers plenty of space and room to grow. The separate walk-up basement entrance provides excellent potential for an in-law suite or rental unit. Conveniently located close to schools, parks, transit and shopping. This home is perfect for end-users, renovators, or investors - all it needs is your personal touch. (id:50787)
Property Details
|
MLS® Number
|
W12101677 |
|
Property Type
|
Single Family |
|
Community Name
|
Keelesdale-Eglinton West |
|
Amenities Near By
|
Public Transit |
|
Features
|
Flat Site |
|
Parking Space Total
|
1 |
Building
|
Bathroom Total
|
2 |
|
Bedrooms Above Ground
|
3 |
|
Bedrooms Total
|
3 |
|
Appliances
|
Stove, Refrigerator |
|
Basement Development
|
Partially Finished |
|
Basement Features
|
Separate Entrance |
|
Basement Type
|
N/a (partially Finished) |
|
Construction Style Attachment
|
Detached |
|
Cooling Type
|
Central Air Conditioning |
|
Exterior Finish
|
Brick, Stucco |
|
Flooring Type
|
Ceramic, Parquet, Laminate, Hardwood |
|
Foundation Type
|
Block |
|
Heating Fuel
|
Natural Gas |
|
Heating Type
|
Forced Air |
|
Stories Total
|
2 |
|
Size Interior
|
700 - 1100 Sqft |
|
Type
|
House |
|
Utility Water
|
Municipal Water |
Parking
Land
|
Acreage
|
No |
|
Land Amenities
|
Public Transit |
|
Sewer
|
Sanitary Sewer |
|
Size Depth
|
140 Ft |
|
Size Frontage
|
25 Ft |
|
Size Irregular
|
25 X 140 Ft |
|
Size Total Text
|
25 X 140 Ft |
Rooms
| Level |
Type |
Length |
Width |
Dimensions |
|
Second Level |
Bedroom |
3.21 m |
3.81 m |
3.21 m x 3.81 m |
|
Second Level |
Bedroom |
3.24 m |
2.79 m |
3.24 m x 2.79 m |
|
Second Level |
Bedroom |
2.78 m |
3.63 m |
2.78 m x 3.63 m |
|
Main Level |
Kitchen |
2.59 m |
3.63 m |
2.59 m x 3.63 m |
|
Main Level |
Other |
2.12 m |
4.97 m |
2.12 m x 4.97 m |
|
Main Level |
Dining Room |
3.36 m |
2.96 m |
3.36 m x 2.96 m |
|
Main Level |
Family Room |
3.64 m |
4.17 m |
3.64 m x 4.17 m |
https://www.realtor.ca/real-estate/28209447/184-dunraven-drive-toronto-keelesdale-eglinton-west-keelesdale-eglinton-west

