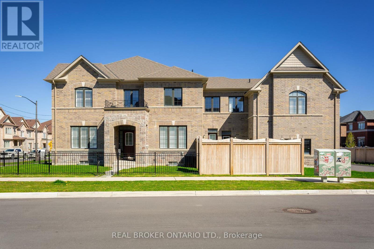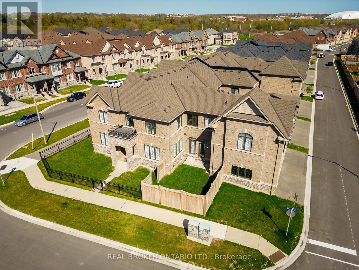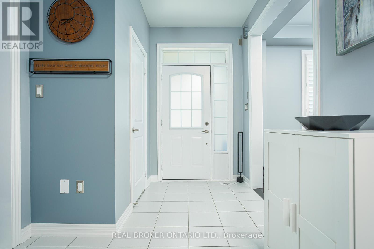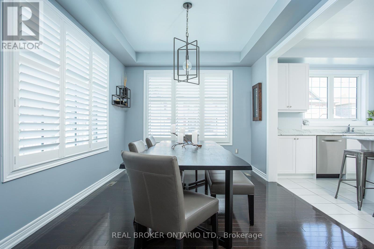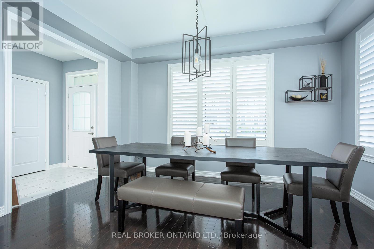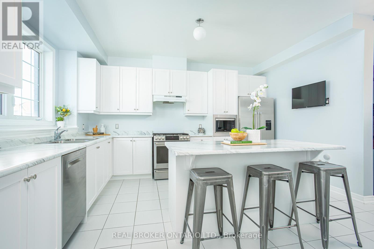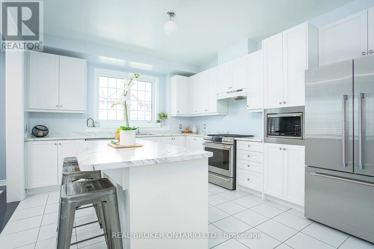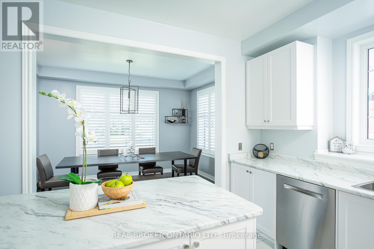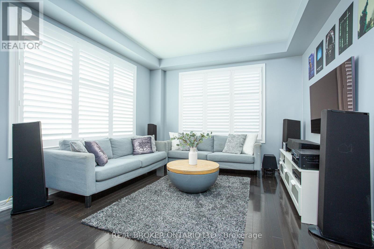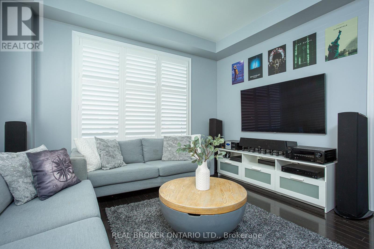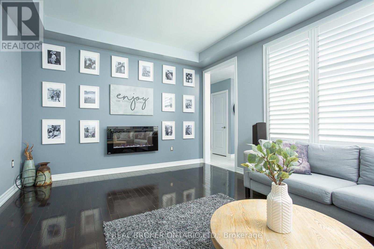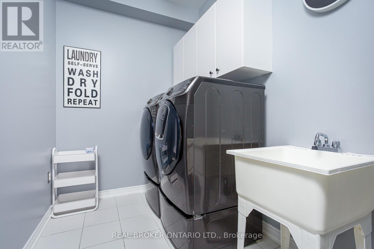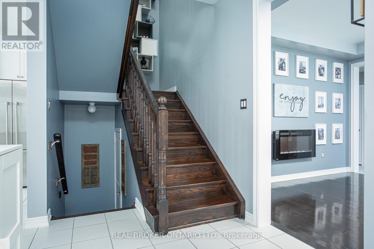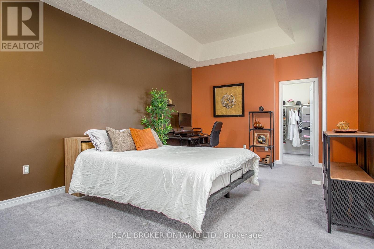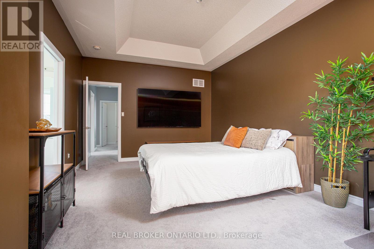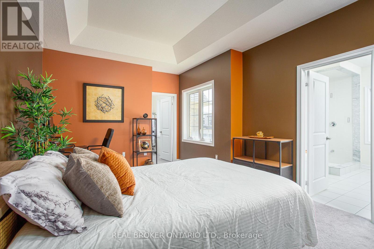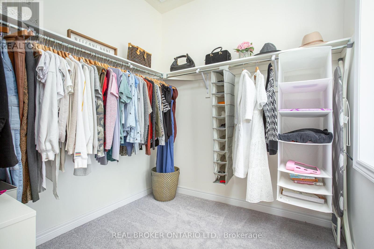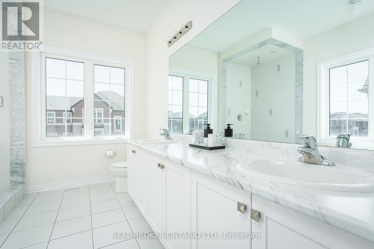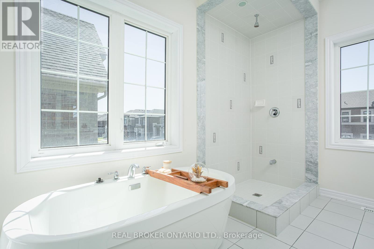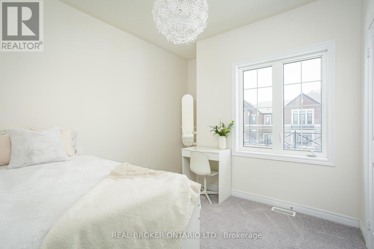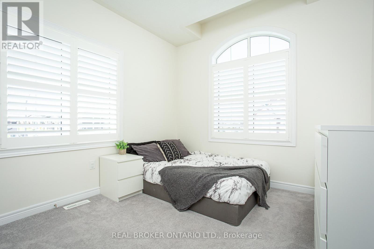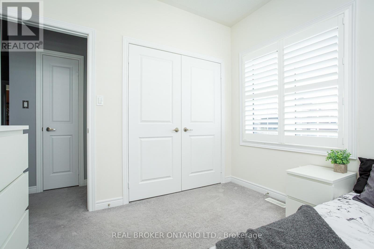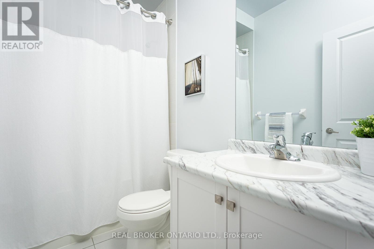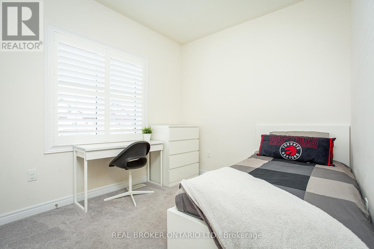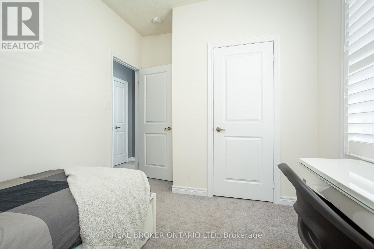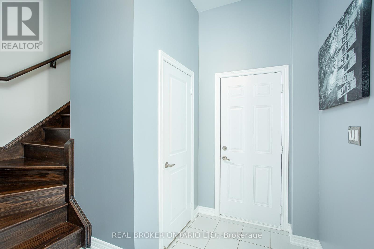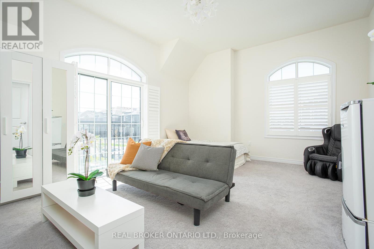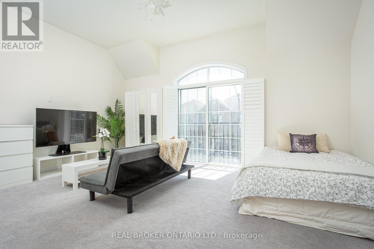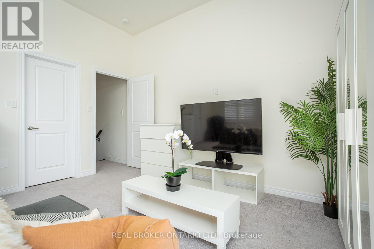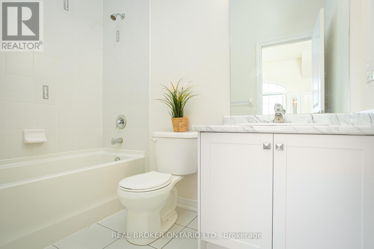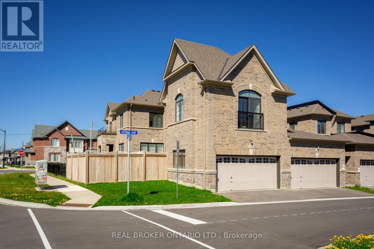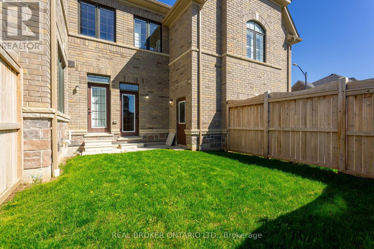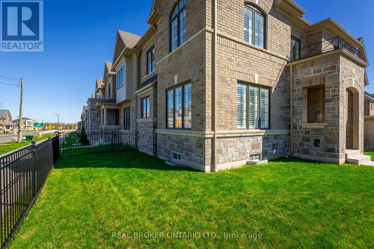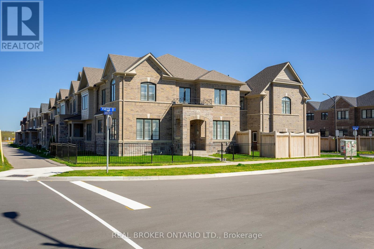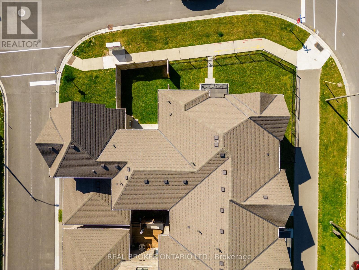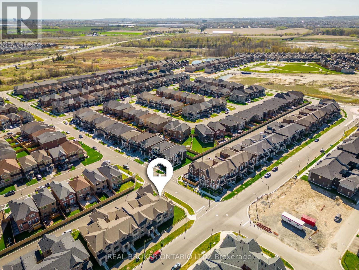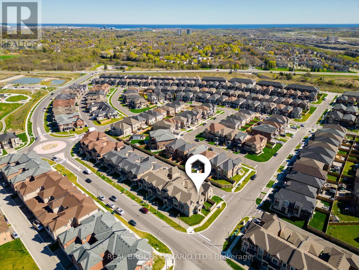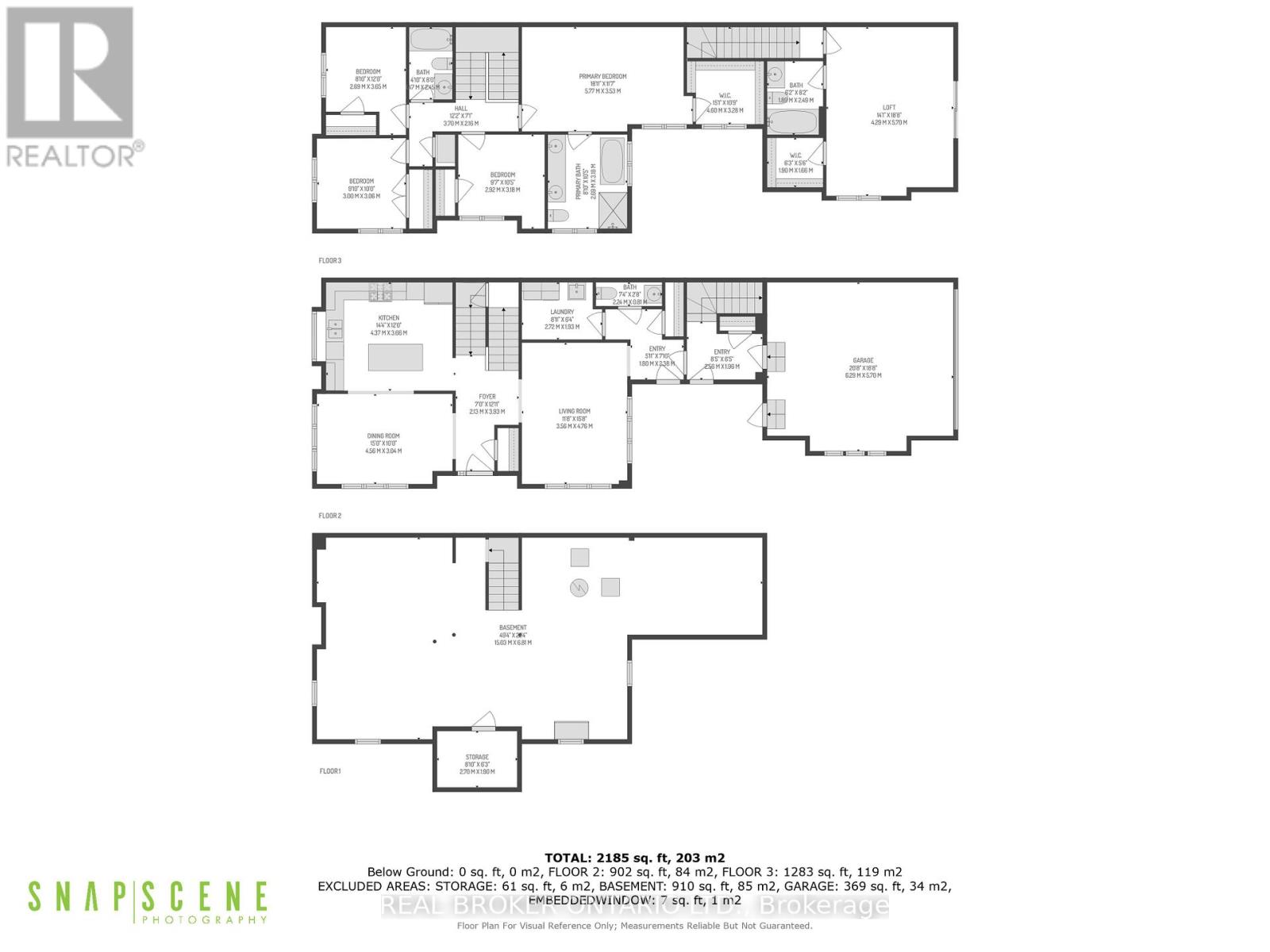5 Bedroom
4 Bathroom
Fireplace
Central Air Conditioning
Forced Air
$999,900
The perfect blend of Rural luxury and urban convenience - A stunning end unit FREEHOLD townhouse in the heart of Whitby! All-brick construction and only 4 years old, this home offers over 2500 sq ft of functionality with 5 bedrooms and 4 bathrooms. You'll be greeted by 9ft ceilings, oak flooring, and newly painted interiors. The custom kitchen cabinetry, valanced lighting, center island, and stainless steel appliances, are perfect for culinary enthusiasts; or unwind by the fireplace in the cozy living area. The massive primary bedroom offers a spa-like ensuite, walk-in closet, and room for more. Three additional bright bedrooms and a full bath complete your second floor. The massive unfinished basement with bathroom rough-in awaits your personal touch! The most unique feature of this property is the self-contained coach house above the double car garage, offering additional living space with soaring ceilings, its own bathroom and a balcony - perfect for an in-law/nanny suite, office/studio or rental apartment giving you additional income! With 2 private yards and the ability to expand them - this property is an absolute Gem! Minutes from highways, top schools, and all amenities - this one won't last! (id:50787)
Property Details
|
MLS® Number
|
E8315410 |
|
Property Type
|
Single Family |
|
Community Name
|
Rural Whitby |
|
Amenities Near By
|
Park, Public Transit, Schools |
|
Community Features
|
Community Centre, School Bus |
|
Features
|
In-law Suite |
|
Parking Space Total
|
3 |
Building
|
Bathroom Total
|
4 |
|
Bedrooms Above Ground
|
5 |
|
Bedrooms Total
|
5 |
|
Appliances
|
Central Vacuum, Window Coverings |
|
Basement Development
|
Unfinished |
|
Basement Type
|
N/a (unfinished) |
|
Construction Style Attachment
|
Attached |
|
Cooling Type
|
Central Air Conditioning |
|
Exterior Finish
|
Brick |
|
Fireplace Present
|
Yes |
|
Foundation Type
|
Poured Concrete |
|
Heating Fuel
|
Natural Gas |
|
Heating Type
|
Forced Air |
|
Stories Total
|
2 |
|
Type
|
Row / Townhouse |
|
Utility Water
|
Municipal Water |
Parking
Land
|
Acreage
|
No |
|
Land Amenities
|
Park, Public Transit, Schools |
|
Sewer
|
Sanitary Sewer |
|
Size Irregular
|
41.8 X 79.55 Ft |
|
Size Total Text
|
41.8 X 79.55 Ft|under 1/2 Acre |
Rooms
| Level |
Type |
Length |
Width |
Dimensions |
|
Second Level |
Primary Bedroom |
5.97 m |
3.35 m |
5.97 m x 3.35 m |
|
Second Level |
Bedroom 2 |
2.74 m |
3.05 m |
2.74 m x 3.05 m |
|
Second Level |
Bedroom 3 |
3.05 m |
3.05 m |
3.05 m x 3.05 m |
|
Second Level |
Bedroom 4 |
3.47 m |
3.05 m |
3.47 m x 3.05 m |
|
Second Level |
Bedroom 5 |
5.82 m |
5.21 m |
5.82 m x 5.21 m |
|
Ground Level |
Great Room |
3.66 m |
5.18 m |
3.66 m x 5.18 m |
|
Ground Level |
Dining Room |
4.27 m |
3.05 m |
4.27 m x 3.05 m |
|
Ground Level |
Kitchen |
4.69 m |
3.66 m |
4.69 m x 3.66 m |
|
Ground Level |
Laundry Room |
2.77 m |
1.58 m |
2.77 m x 1.58 m |
https://www.realtor.ca/real-estate/26860616/184-coronation-road-whitby-rural-whitby

