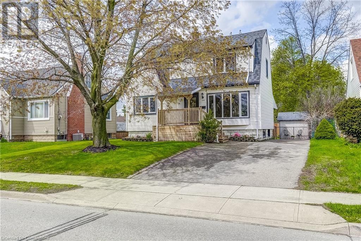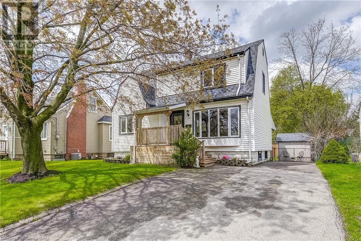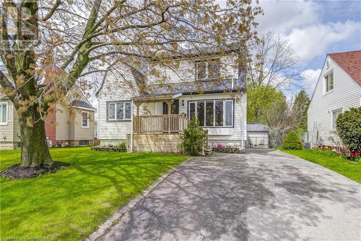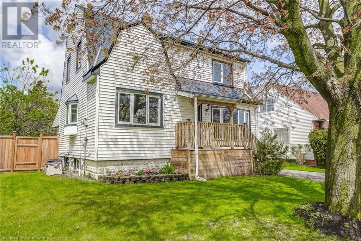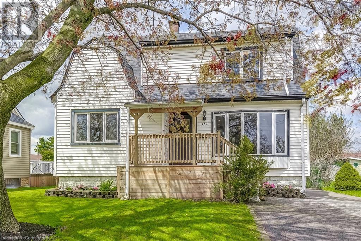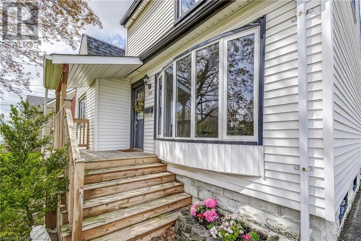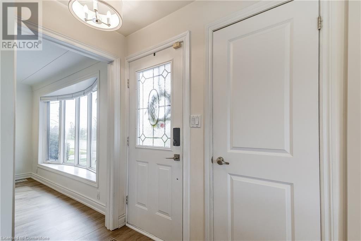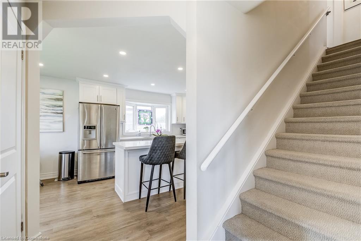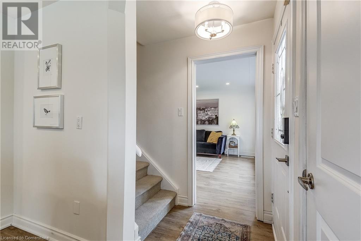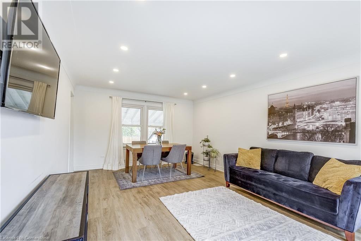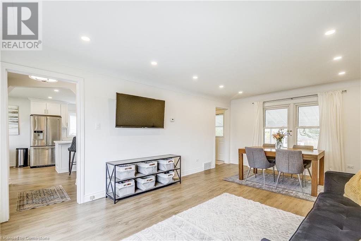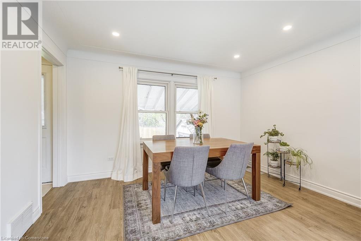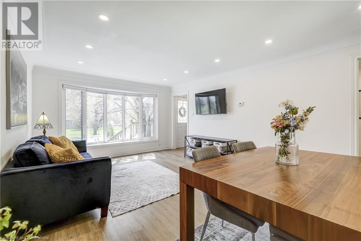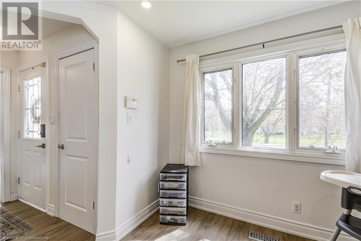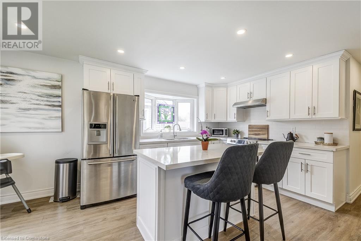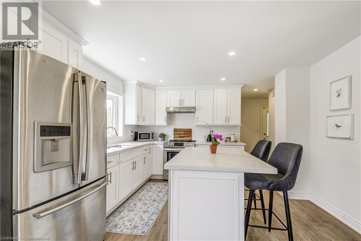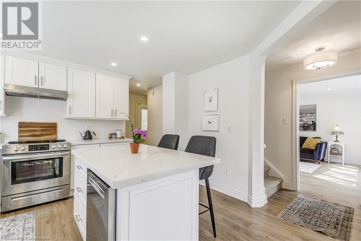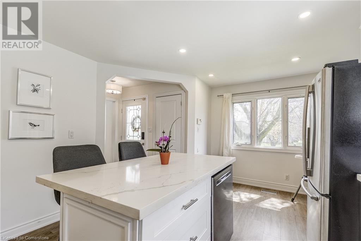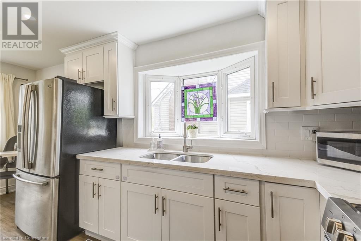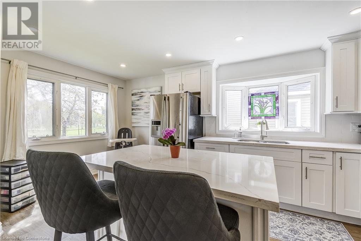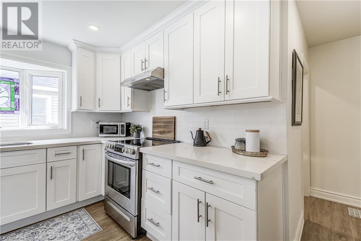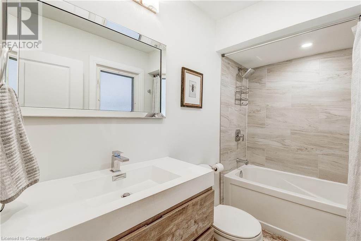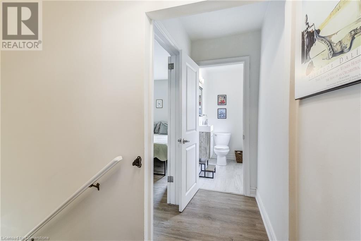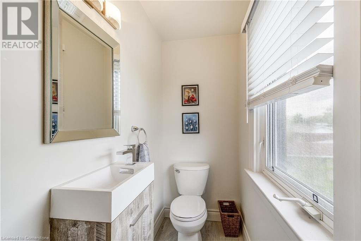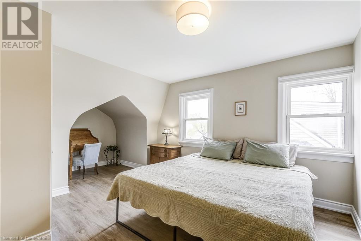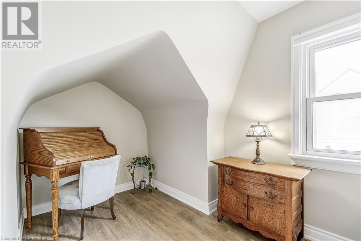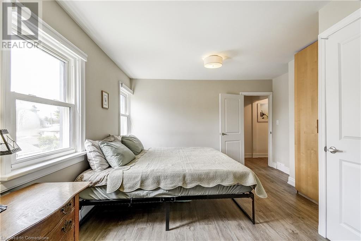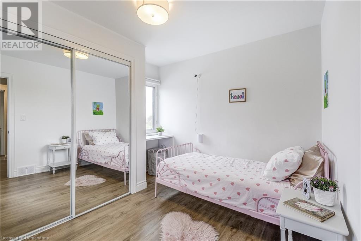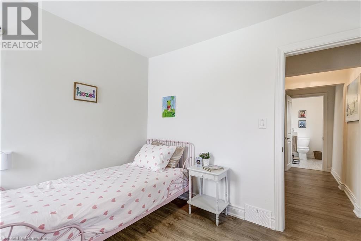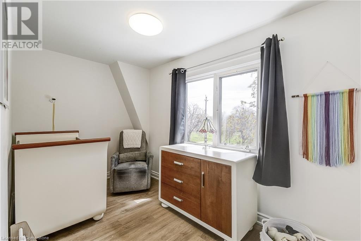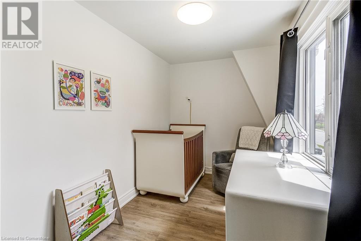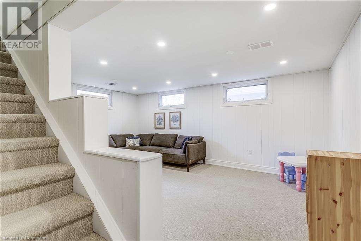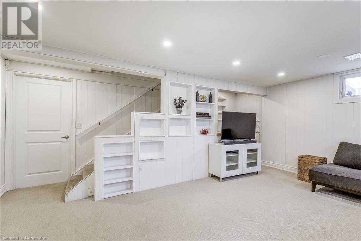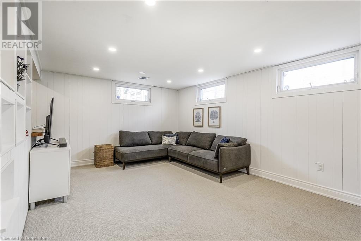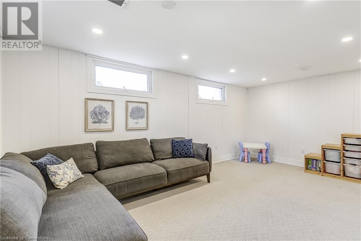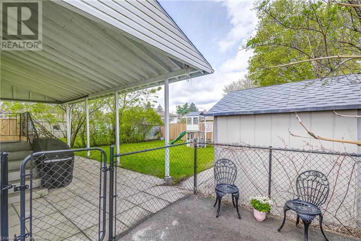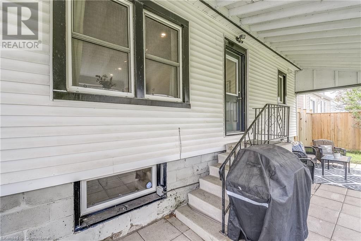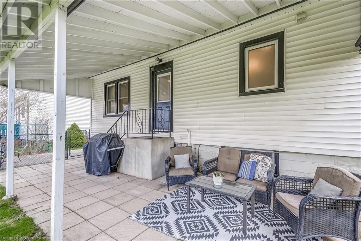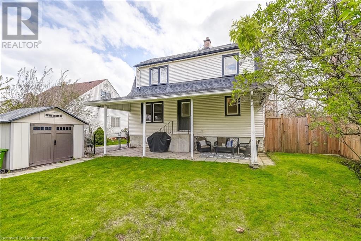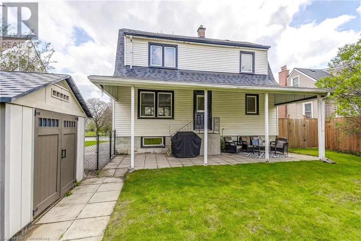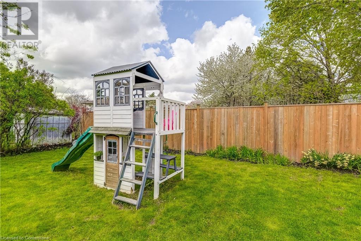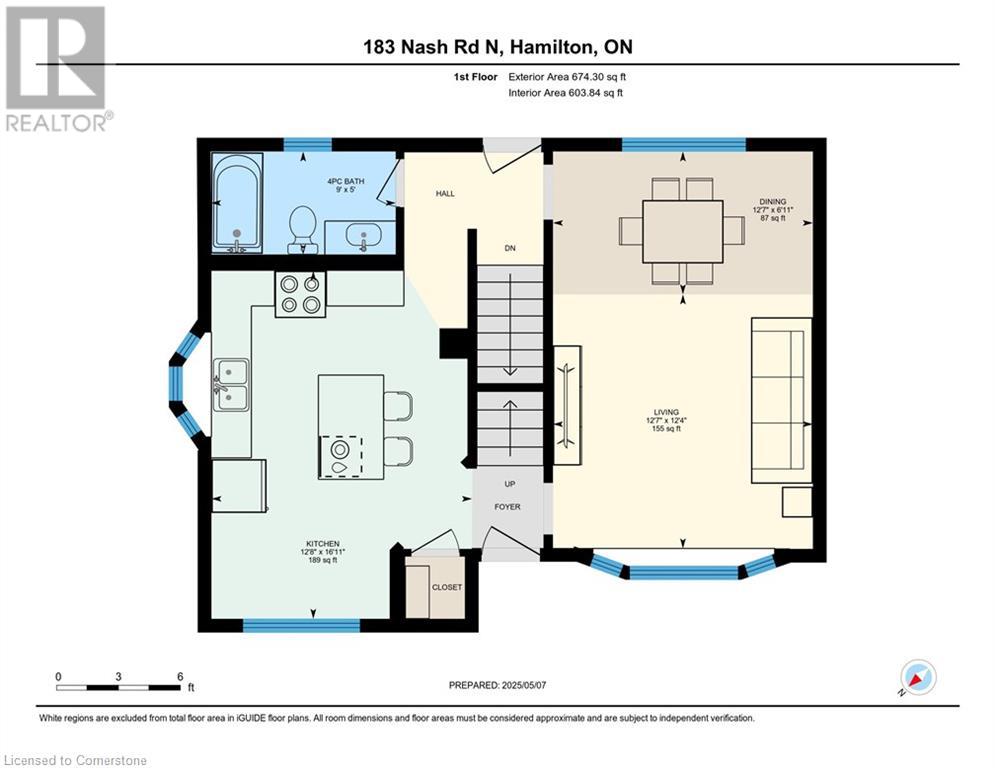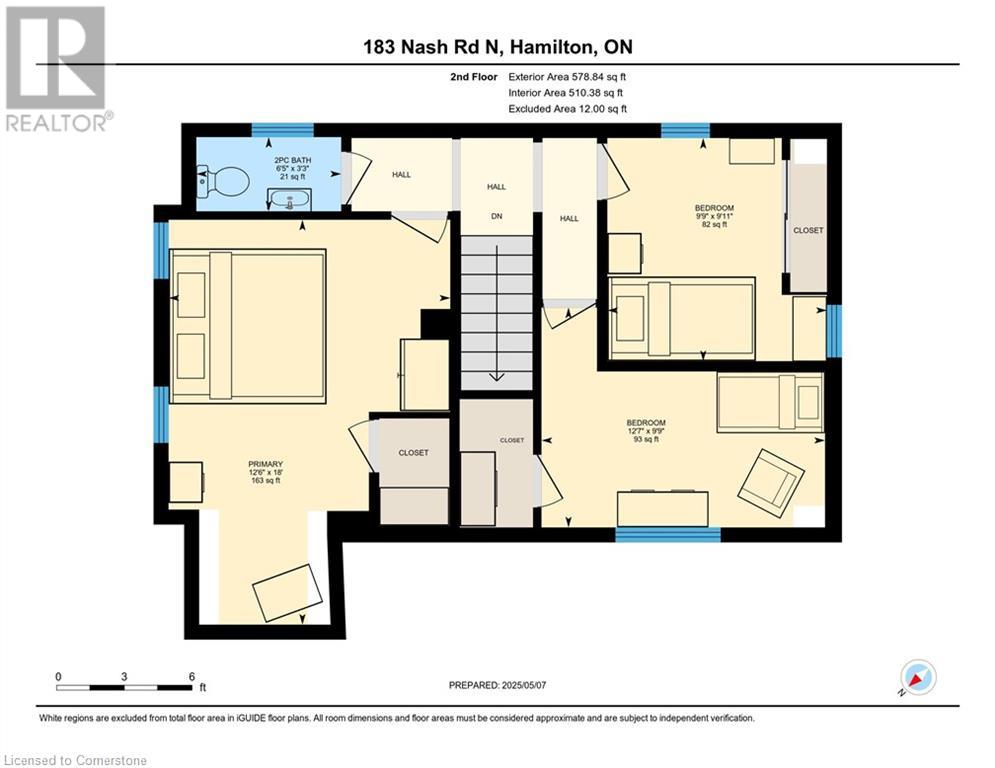3 Bedroom
2 Bathroom
1253 sqft
2 Level
Central Air Conditioning
Forced Air
$764,900
Charming 3-Bedroom Home in a Family-Friendly Neighbourhood Welcome to this charming three-bedroom, two-bathroom home nestled in a wonderful neighborhood known for its friendly community, good schools, parks/trails, close amenities, and ease of access to major highways for commuters. This cozy character home offers the perfect blend of classic charm and modern updates—ideal for families, first-time home buyers, and professionals alike. Step inside to find a bright, all-white modern kitchen perfect for home cooks and entertainers. Large windows provide loads of natural light in the main floor living space. Upstairs, the home features three good-sized bedrooms, each with generous closet space, offering both comfort and functionality. A finished rec room in the basement adds extra space for play, work, or relaxation. Outside, enjoy a private fenced backyard—ideal for summer BBQs, entertaining guests, or peaceful evenings under the stars. The wide driveway comfortably parks multiple cars. This home truly offers it all! Don’t miss your chance to call 183 Nash Road, HOME! (id:50787)
Open House
This property has open houses!
Starts at:
2:00 pm
Ends at:
4:00 pm
Property Details
|
MLS® Number
|
40725848 |
|
Property Type
|
Single Family |
|
Amenities Near By
|
Golf Nearby, Hospital, Park, Place Of Worship, Playground, Public Transit, Schools, Shopping |
|
Communication Type
|
High Speed Internet |
|
Community Features
|
Community Centre, School Bus |
|
Equipment Type
|
None |
|
Features
|
Southern Exposure |
|
Parking Space Total
|
4 |
|
Rental Equipment Type
|
None |
|
Structure
|
Shed |
Building
|
Bathroom Total
|
2 |
|
Bedrooms Above Ground
|
3 |
|
Bedrooms Total
|
3 |
|
Appliances
|
Dishwasher, Dryer, Refrigerator, Stove, Washer, Window Coverings |
|
Architectural Style
|
2 Level |
|
Basement Development
|
Partially Finished |
|
Basement Type
|
Full (partially Finished) |
|
Constructed Date
|
1949 |
|
Construction Style Attachment
|
Detached |
|
Cooling Type
|
Central Air Conditioning |
|
Exterior Finish
|
Vinyl Siding |
|
Foundation Type
|
Block |
|
Half Bath Total
|
1 |
|
Heating Fuel
|
Natural Gas |
|
Heating Type
|
Forced Air |
|
Stories Total
|
2 |
|
Size Interior
|
1253 Sqft |
|
Type
|
House |
|
Utility Water
|
Municipal Water |
Land
|
Access Type
|
Road Access, Highway Access, Highway Nearby |
|
Acreage
|
No |
|
Fence Type
|
Fence |
|
Land Amenities
|
Golf Nearby, Hospital, Park, Place Of Worship, Playground, Public Transit, Schools, Shopping |
|
Sewer
|
Municipal Sewage System |
|
Size Depth
|
100 Ft |
|
Size Frontage
|
50 Ft |
|
Size Total Text
|
Under 1/2 Acre |
|
Zoning Description
|
C |
Rooms
| Level |
Type |
Length |
Width |
Dimensions |
|
Second Level |
2pc Bathroom |
|
|
6'5'' x 3'3'' |
|
Second Level |
Bedroom |
|
|
9'9'' x 9'11'' |
|
Second Level |
Bedroom |
|
|
12'7'' x 9'9'' |
|
Second Level |
Primary Bedroom |
|
|
12'6'' x 18'0'' |
|
Basement |
Utility Room |
|
|
Measurements not available |
|
Basement |
Laundry Room |
|
|
Measurements not available |
|
Basement |
Storage |
|
|
Measurements not available |
|
Basement |
Recreation Room |
|
|
15'7'' x 18' |
|
Main Level |
4pc Bathroom |
|
|
9' x 5' |
|
Main Level |
Kitchen |
|
|
12'8'' x 16'11'' |
|
Main Level |
Dining Room |
|
|
12'7'' x 6'11'' |
|
Main Level |
Living Room |
|
|
12'7'' x 12'4'' |
Utilities
|
Cable
|
Available |
|
Electricity
|
Available |
|
Natural Gas
|
Available |
|
Telephone
|
Available |
https://www.realtor.ca/real-estate/28279051/183-nash-road-n-hamilton

