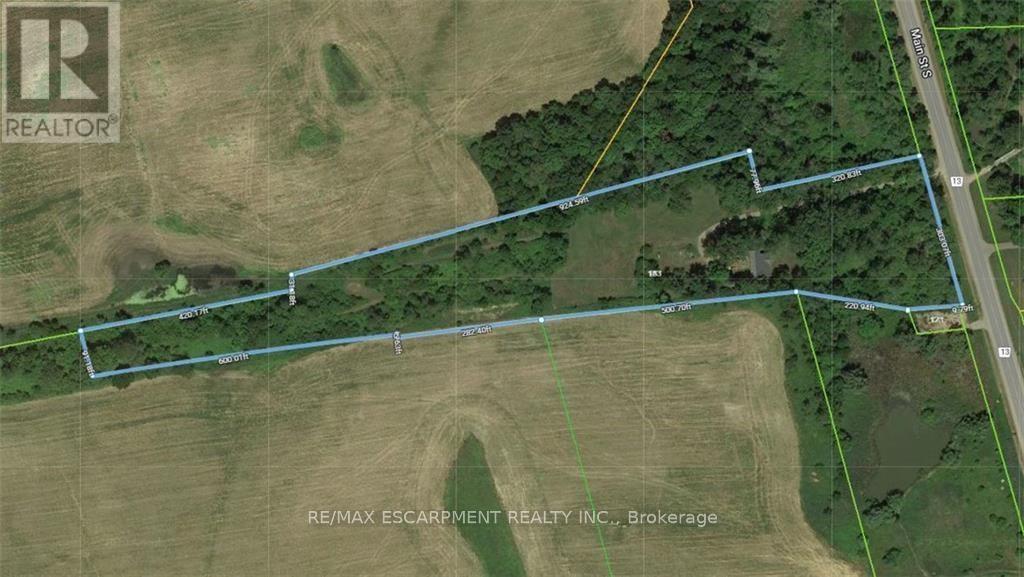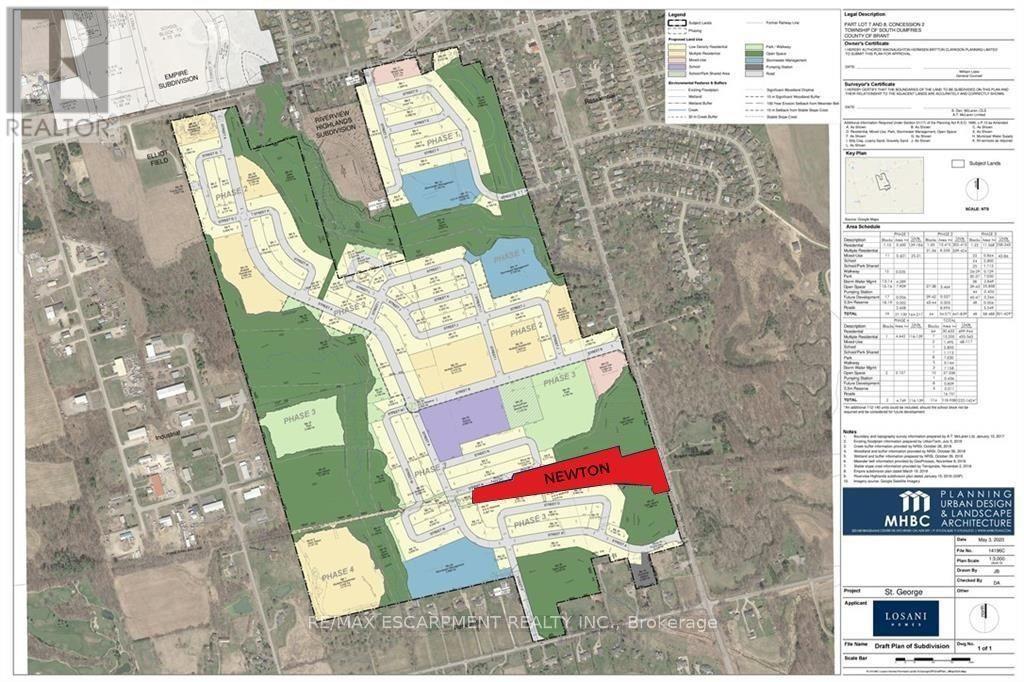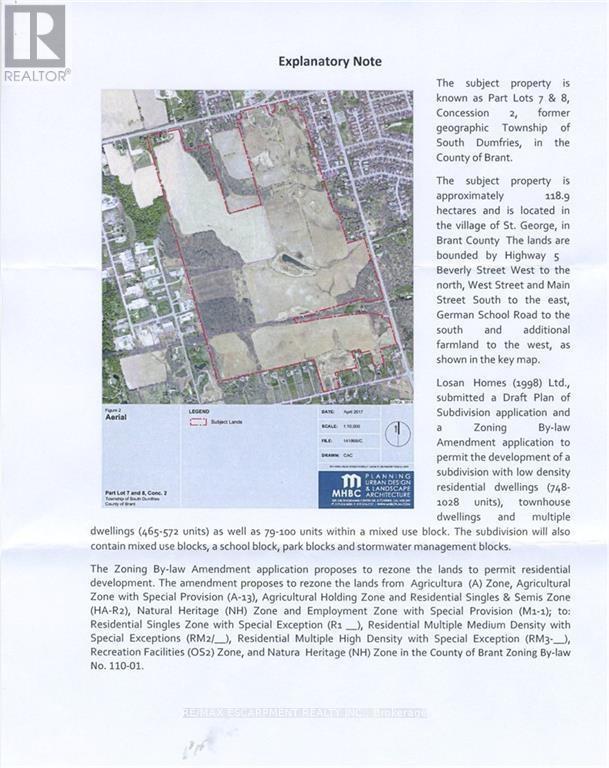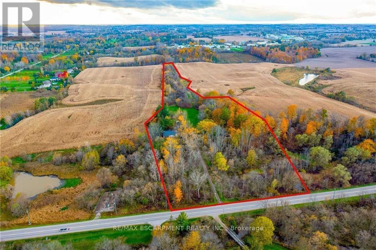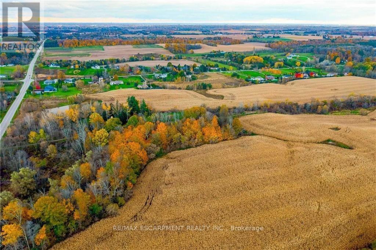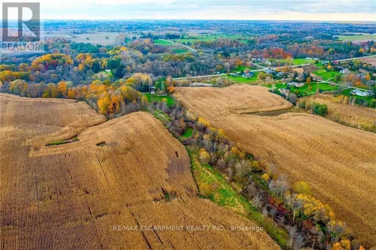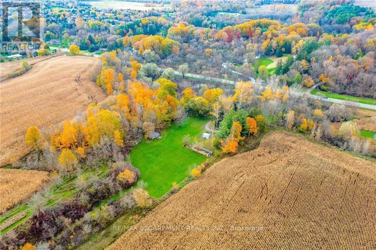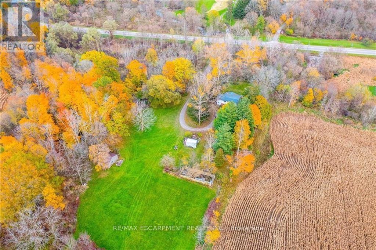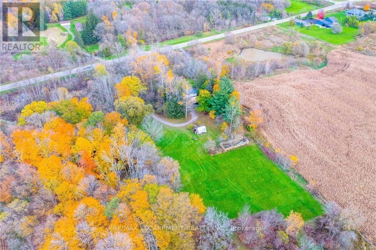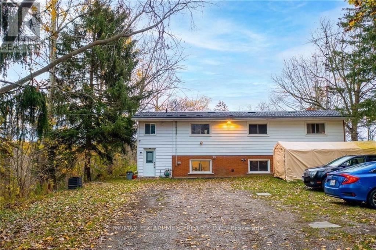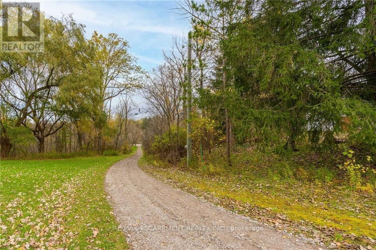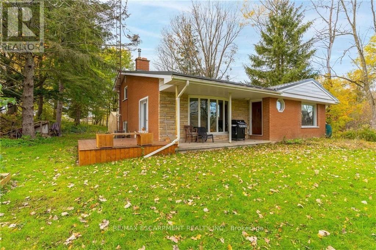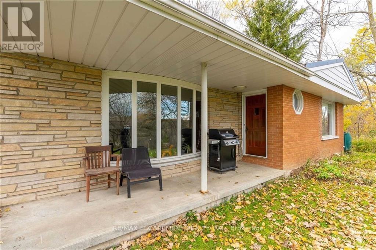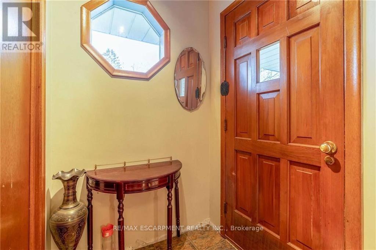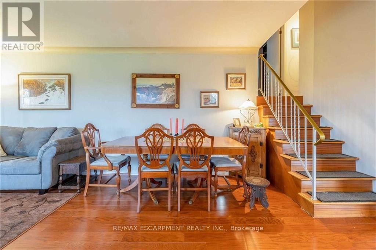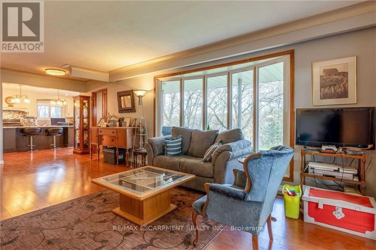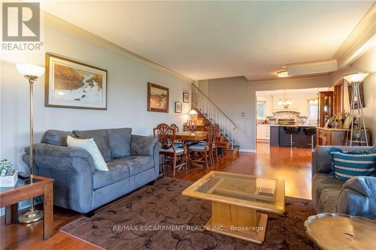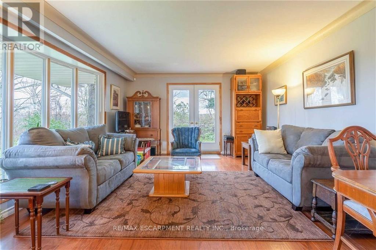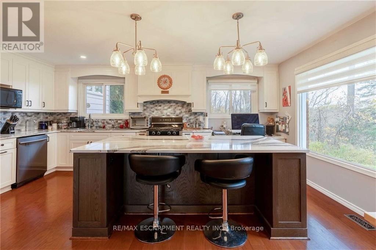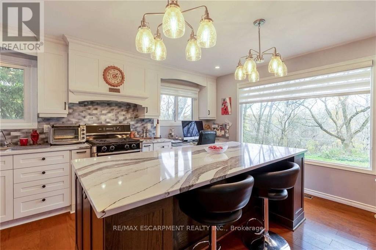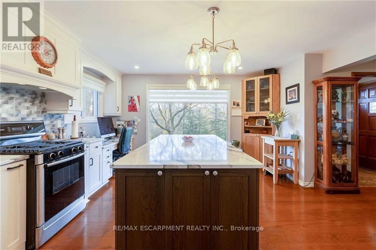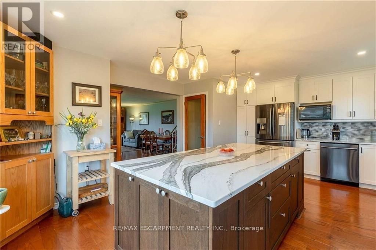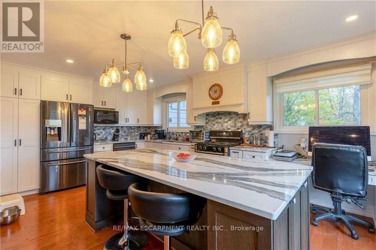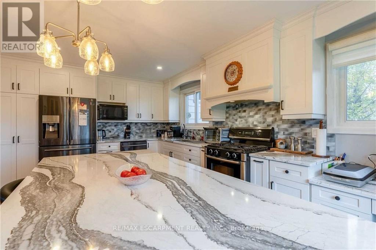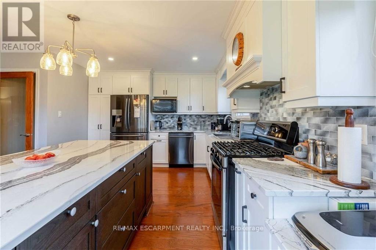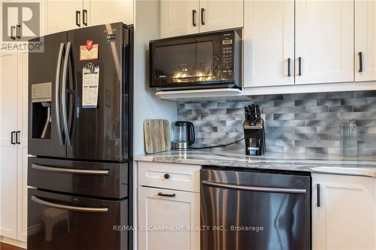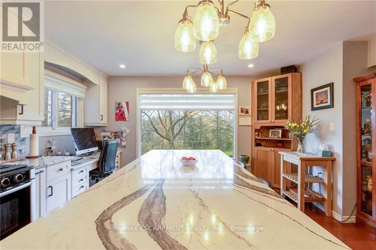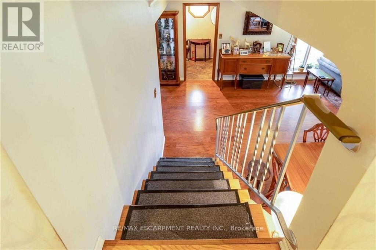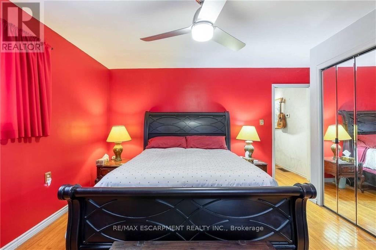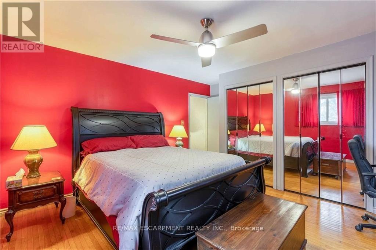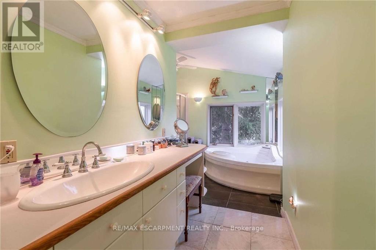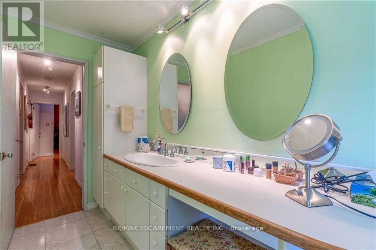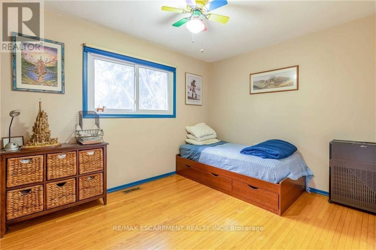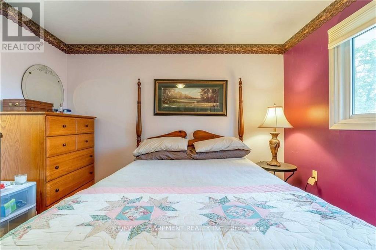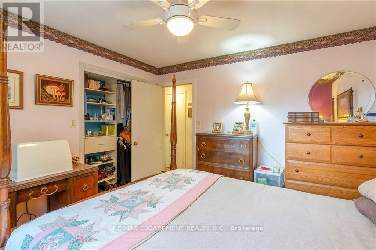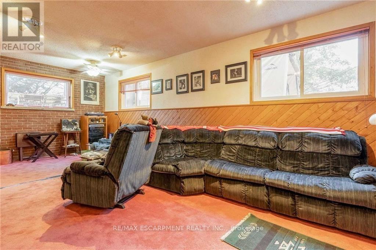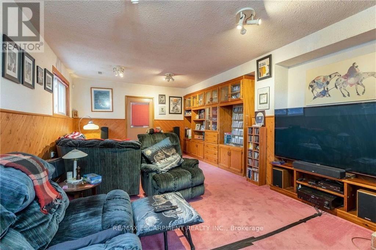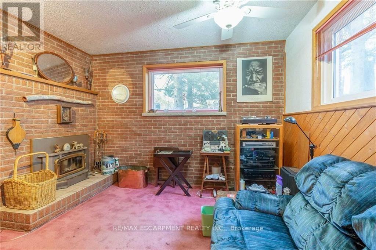3 Bedroom
2 Bathroom
1500 - 2000 sqft
Fireplace
Central Air Conditioning
Forced Air
Acreage
$3,300,000
Subdivision Draft Plan For Future Surrounding Land Development Site, Attention Investors Purchase This 7.4 Acres Of Potential Development Land Today. Welcome To 183 Main St South In The Rapidly Expanding County Of Brant. This Property Boasts A Wonderfully Kept 3 Bed, 2 Full Bath Home Situated In A Prime Location On The Main Street Leading Out Of St George, Dubbed "Canada's Friendliest Little Town". There Are Many Opportunities For Development Here, As The City Continues Their Preparations To Accommodate Construction Phases From Builders Such As Losani And Empire. Be A Part Of This Action! Features Of The Home Include A Bright And Beautiful Updated Kitchen (2018) With Quartz Counters, Black Stainless Steel Appliances And Oversized Island. Led Lighting And Hardwood Floors Throughout The Home, Metal Roof (2012), Upgraded Hvac System Featuring An Ultra Violet Air Purifier And So Much More. **EXTRAS** Basement Room #6: L Shape: 15'6" x 8' + 5'7" x 6'8" (id:50787)
Property Details
|
MLS® Number
|
X9391533 |
|
Property Type
|
Vacant Land |
|
Community Name
|
Paris |
|
Amenities Near By
|
Schools |
|
Features
|
Wooded Area |
|
Parking Space Total
|
8 |
Building
|
Bathroom Total
|
2 |
|
Bedrooms Above Ground
|
3 |
|
Bedrooms Total
|
3 |
|
Age
|
51 To 99 Years |
|
Appliances
|
Dishwasher, Dryer, Stove, Washer, Refrigerator |
|
Basement Development
|
Finished |
|
Basement Features
|
Separate Entrance |
|
Basement Type
|
N/a (finished) |
|
Construction Style Split Level
|
Backsplit |
|
Cooling Type
|
Central Air Conditioning |
|
Exterior Finish
|
Brick, Steel |
|
Fireplace Present
|
Yes |
|
Flooring Type
|
Hardwood |
|
Heating Fuel
|
Natural Gas |
|
Heating Type
|
Forced Air |
|
Size Interior
|
1500 - 2000 Sqft |
|
Utility Water
|
Drilled Well |
Land
|
Acreage
|
Yes |
|
Land Amenities
|
Schools |
|
Sewer
|
Septic System |
|
Size Depth
|
1665 Ft ,6 In |
|
Size Frontage
|
303 Ft ,1 In |
|
Size Irregular
|
303.1 X 1665.5 Ft ; See Schedule C |
|
Size Total Text
|
303.1 X 1665.5 Ft ; See Schedule C|5 - 9.99 Acres |
|
Zoning Description
|
A-27 |
Rooms
| Level |
Type |
Length |
Width |
Dimensions |
|
Basement |
Other |
6.43 m |
4.47 m |
6.43 m x 4.47 m |
|
Basement |
Other |
7.62 m |
4.11 m |
7.62 m x 4.11 m |
|
Main Level |
Kitchen |
5.08 m |
4.22 m |
5.08 m x 4.22 m |
|
Main Level |
Living Room |
7.62 m |
4.95 m |
7.62 m x 4.95 m |
|
Upper Level |
Primary Bedroom |
4.34 m |
4.42 m |
4.34 m x 4.42 m |
|
Upper Level |
Bedroom |
3.51 m |
3.35 m |
3.51 m x 3.35 m |
|
Upper Level |
Bedroom |
3.78 m |
2.74 m |
3.78 m x 2.74 m |
Utilities
https://www.realtor.ca/real-estate/27528723/183-main-street-s-brant-paris-paris

