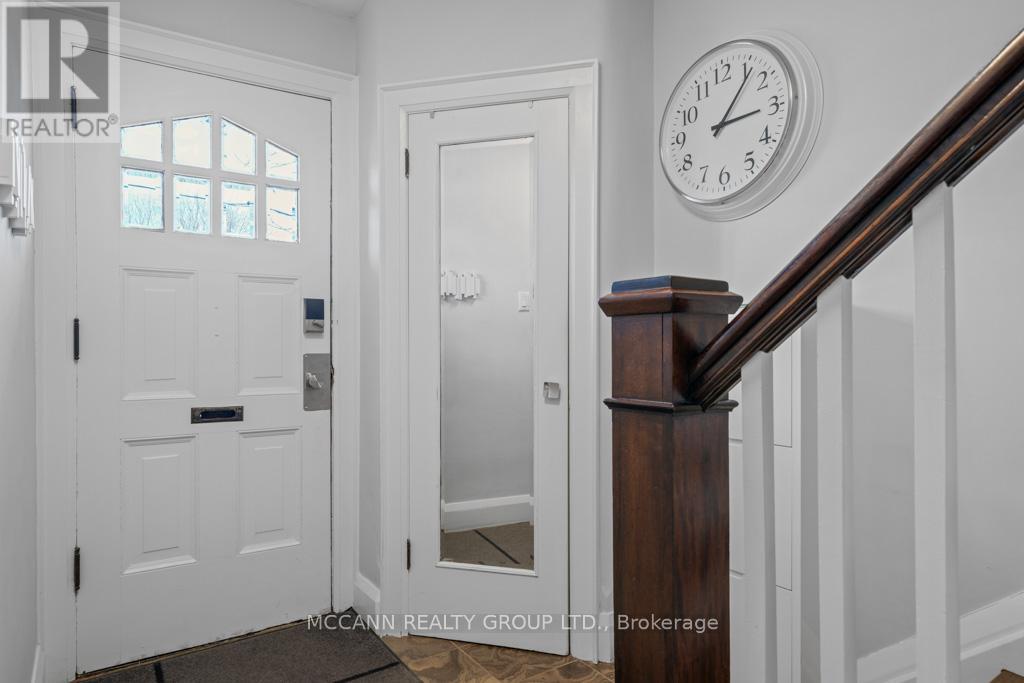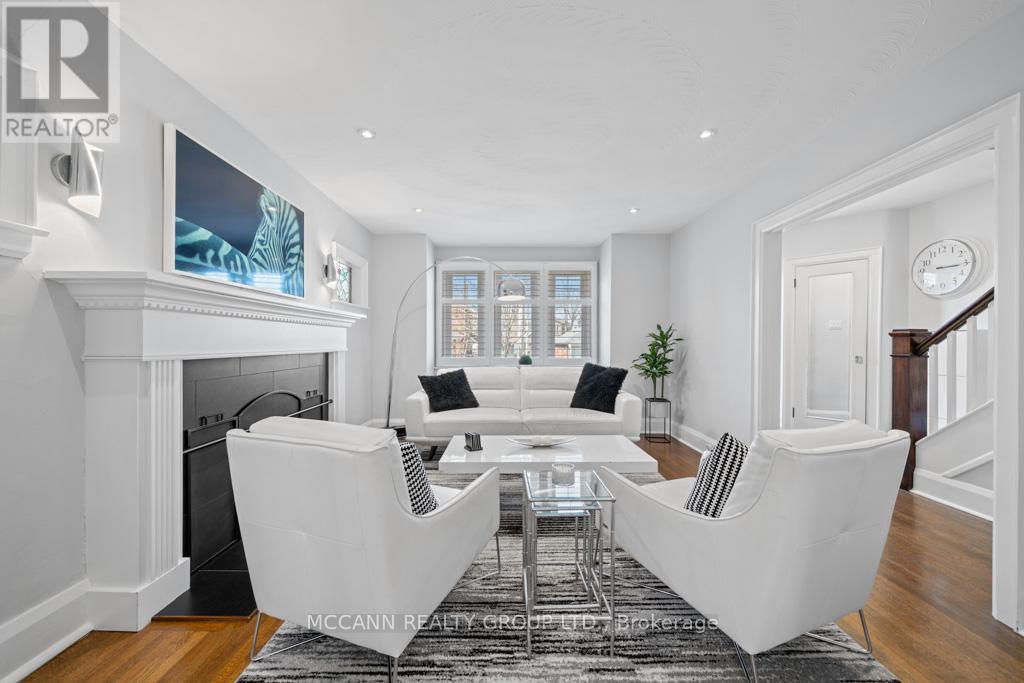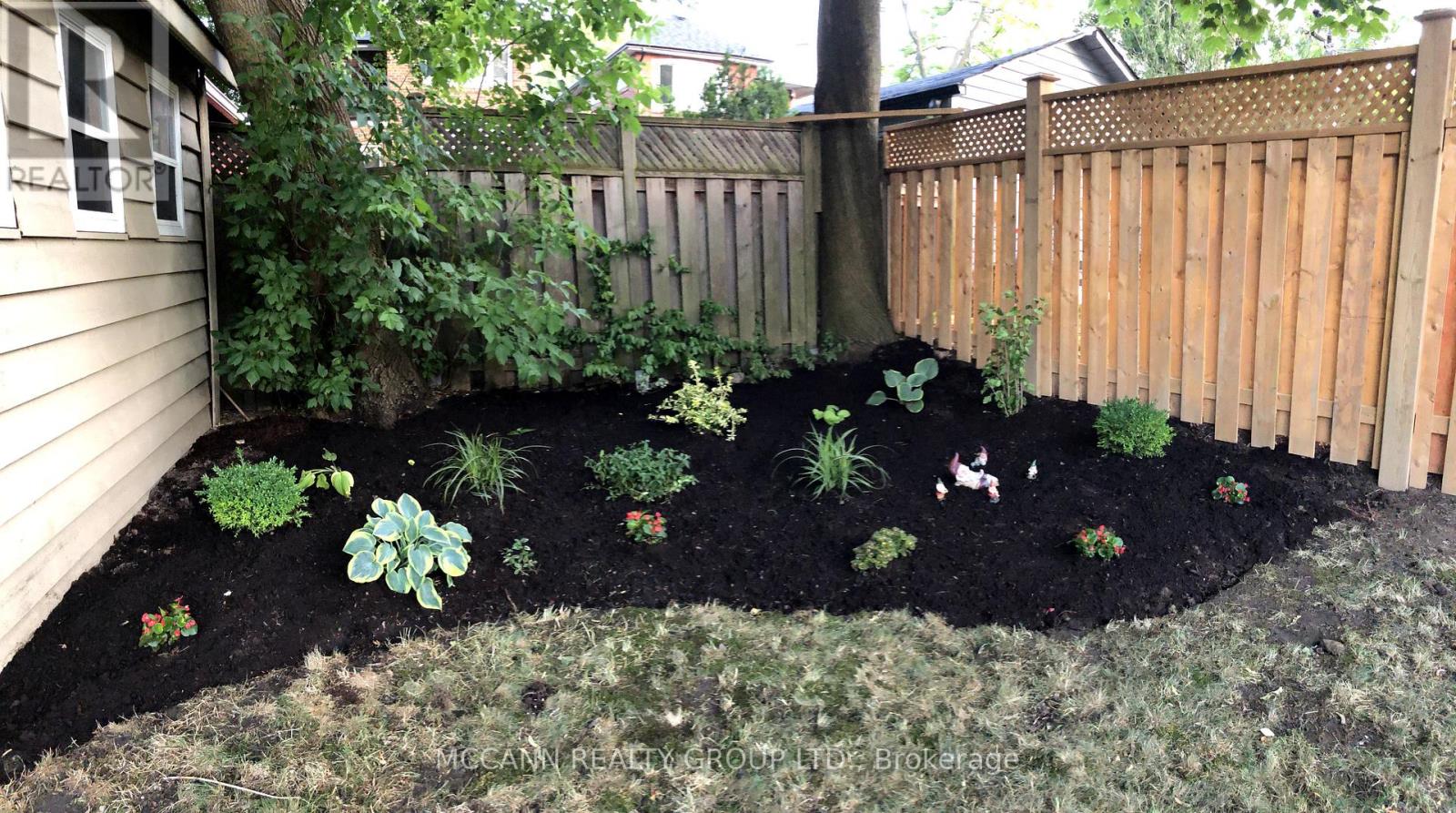3 Bedroom
2 Bathroom
700 - 1100 sqft
Fireplace
Wall Unit
Hot Water Radiator Heat
$1,598,000
Prime Lytton Park and **JRR district** detached home offering the perfect blend of traditional charm and thoughtful updates. This beautifully maintained south facing property features a bright kitchen with a walkout to a gorgeous, private backyard complete with a new deck (2019), new fence (2019), and beautiful landscaping. Three bright bedrooms upstairs with an updated bathroom. The fully finished, heated floors in the basement boasts a newly renovated washroom with a floating toilet, an open-concept rec room, and an updated laundry room with a new washer and dryer (2020). Additional upgrades include new California shutters, a new hot water tank (2024), new roof (2018), and new windows throughout. Legal front pad parking. Ideally located in the John Ross Robertson & Lawrence Park Collegiate (LPCI) school districts. Walk to subway, top schools, shops, and restaurants along Yonge St. A wonderful opportunity in a highly desirable neighborhood you'll love to call home! (id:50787)
Property Details
|
MLS® Number
|
C12096645 |
|
Property Type
|
Single Family |
|
Community Name
|
Lawrence Park South |
|
Parking Space Total
|
1 |
Building
|
Bathroom Total
|
2 |
|
Bedrooms Above Ground
|
3 |
|
Bedrooms Total
|
3 |
|
Appliances
|
Dishwasher, Dryer, Microwave, Stove, Washer, Window Coverings, Refrigerator |
|
Basement Development
|
Finished |
|
Basement Type
|
N/a (finished) |
|
Construction Style Attachment
|
Detached |
|
Cooling Type
|
Wall Unit |
|
Exterior Finish
|
Brick |
|
Fireplace Present
|
Yes |
|
Flooring Type
|
Hardwood, Ceramic, Laminate |
|
Foundation Type
|
Unknown |
|
Heating Fuel
|
Natural Gas |
|
Heating Type
|
Hot Water Radiator Heat |
|
Stories Total
|
2 |
|
Size Interior
|
700 - 1100 Sqft |
|
Type
|
House |
|
Utility Water
|
Municipal Water |
Parking
Land
|
Acreage
|
No |
|
Sewer
|
Sanitary Sewer |
|
Size Depth
|
110 Ft |
|
Size Frontage
|
25 Ft |
|
Size Irregular
|
25 X 110 Ft |
|
Size Total Text
|
25 X 110 Ft |
Rooms
| Level |
Type |
Length |
Width |
Dimensions |
|
Second Level |
Primary Bedroom |
4.14 m |
3.91 m |
4.14 m x 3.91 m |
|
Second Level |
Bedroom 2 |
4.65 m |
2.9 m |
4.65 m x 2.9 m |
|
Second Level |
Bedroom 3 |
4.14 m |
3.91 m |
4.14 m x 3.91 m |
|
Basement |
Recreational, Games Room |
7.14 m |
5.64 m |
7.14 m x 5.64 m |
|
Main Level |
Living Room |
5.64 m |
3.81 m |
5.64 m x 3.81 m |
|
Main Level |
Dining Room |
3.35 m |
3.05 m |
3.35 m x 3.05 m |
|
Main Level |
Kitchen |
2.9 m |
2.74 m |
2.9 m x 2.74 m |
|
Main Level |
Eating Area |
2.16 m |
2.06 m |
2.16 m x 2.06 m |
https://www.realtor.ca/real-estate/28198284/183-lawrence-avenue-w-toronto-lawrence-park-south-lawrence-park-south


















































