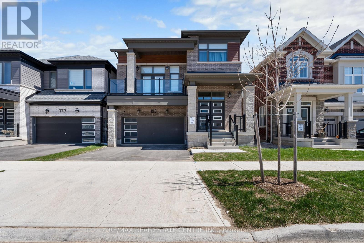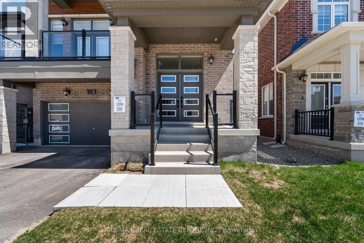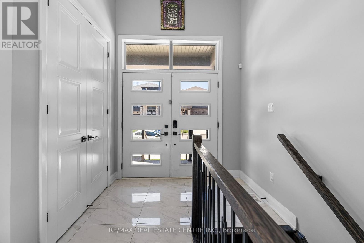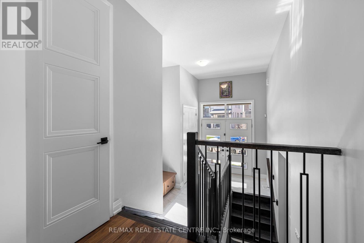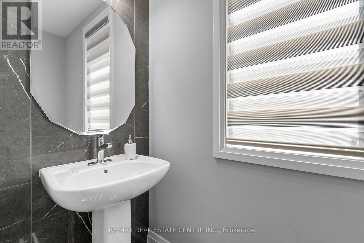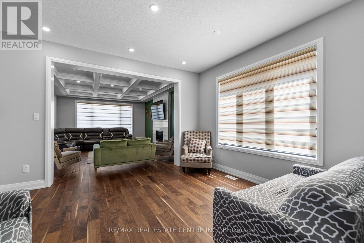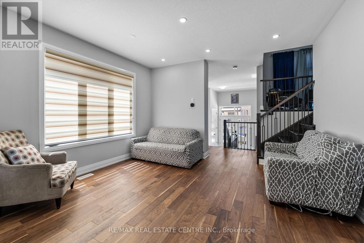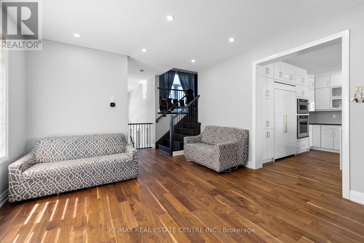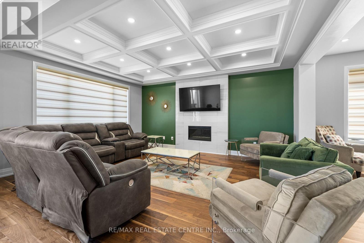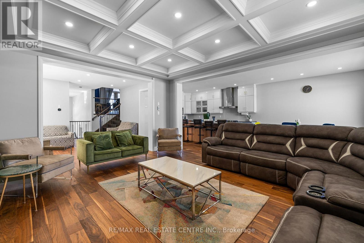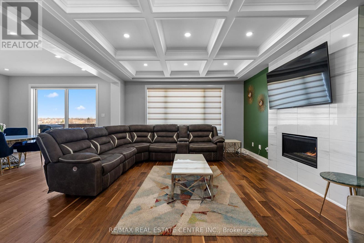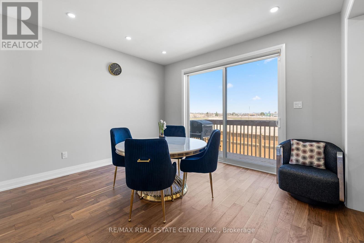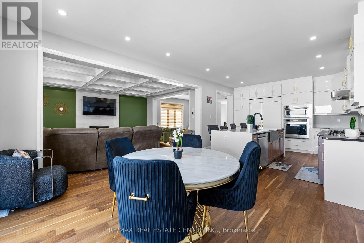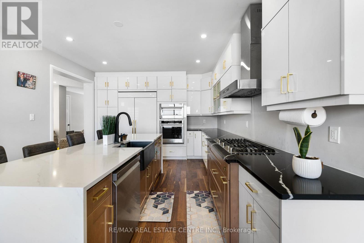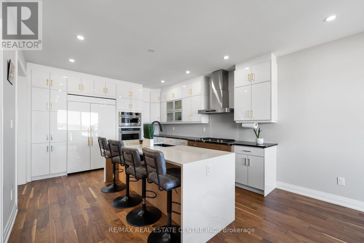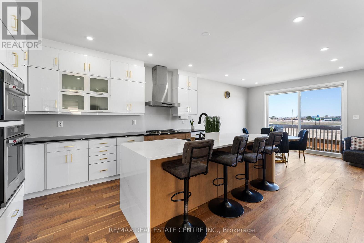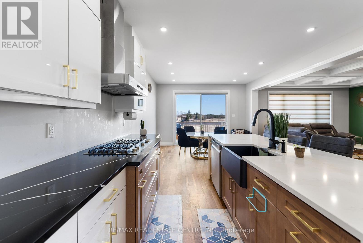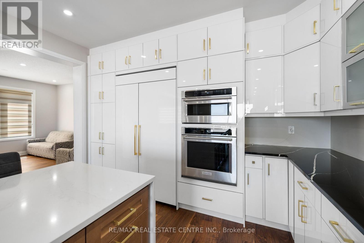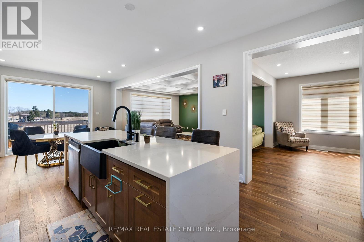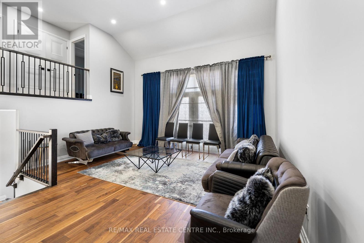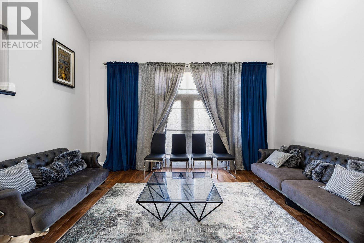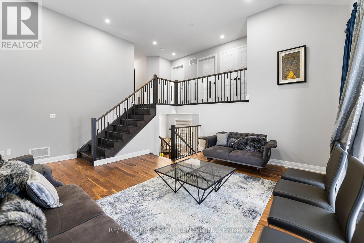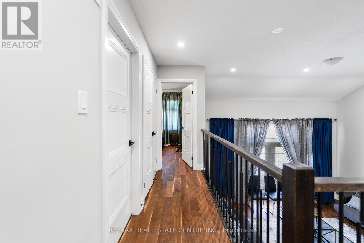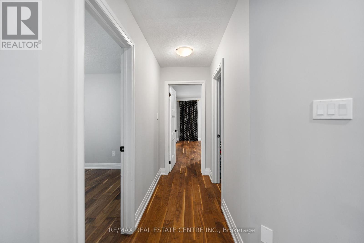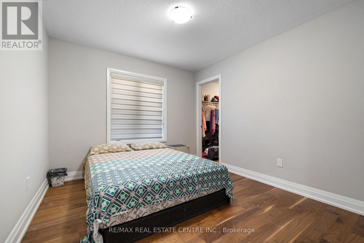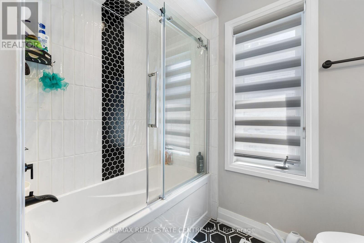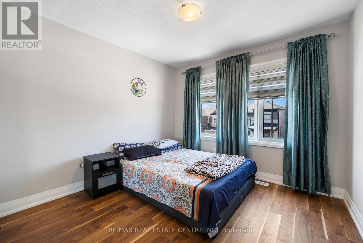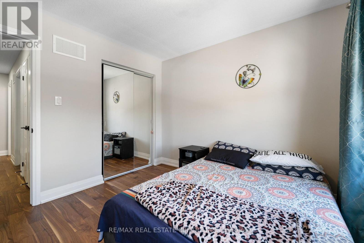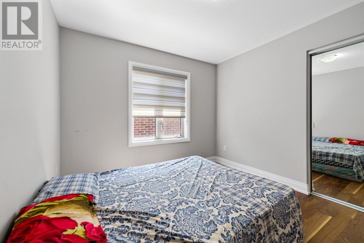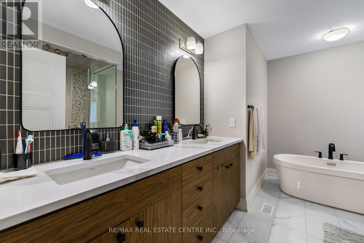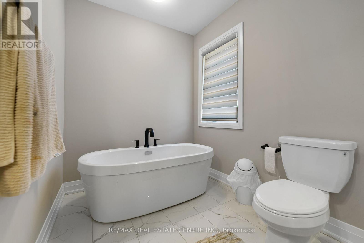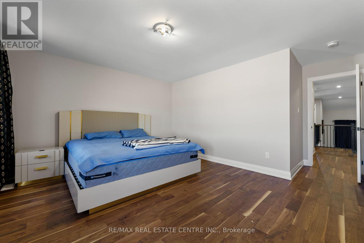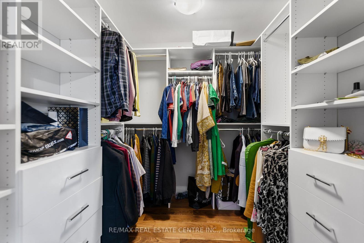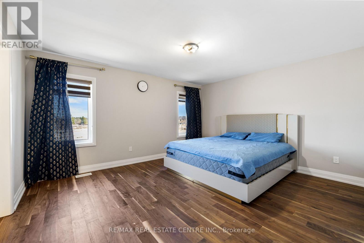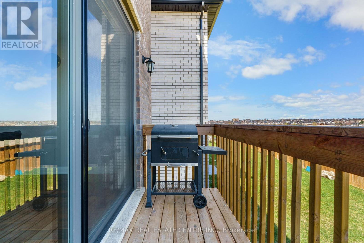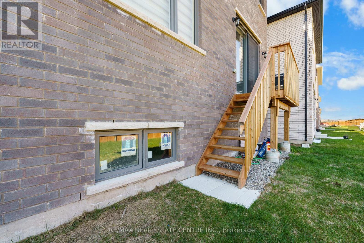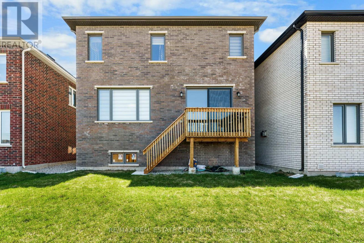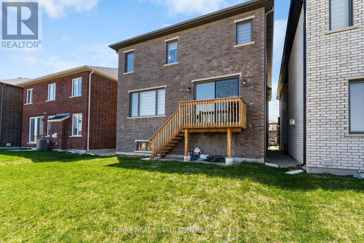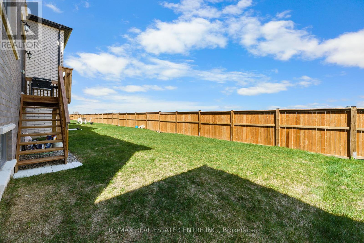183 Histand Tr E Kitchener, Ontario N2R 1P6
$1,099,990
This new listing goes above and beyond with its inclusion of built-in appliances, further enhancing its luxurious appeal and convenience. Set in the highly sought-after Huron area, this residence offers a seamless blend of sophistication and functionality, making it a standout choice for discerning buyers. As you explore the home, you'll immediately notice the sleek built-in appliances in the kitchen, seamlessly integrated into the cabinetry for a streamlined and modern look. From the high-end refrigerator to the state-of-the-art oven and microwave, every detail has been carefully considered to elevate the cooking experience. The basement, with its high ceilings, presents a versatile space that can be customized to suit your needs, whether you envision a home theater, a gym, or a cozy retreat. Meanwhile, the family room and great room provide ample space for relaxation and entertainment, ensuring there's something for everyone in the household. Throughout the home, over $100,000 worth of upgrades are evident, from the luxurious finishes to the cutting-edge technology. Gleaming hardwood flooring graces the main floor, adding warmth and elegance to the ambiance. With four bedrooms and three and a half bathrooms, there's plenty of room to accommodate your family's needs comfortably. Oversized windows flood the interior with natural light, creating a welcoming atmosphere that complements the serene surroundings of the Huron area. This residence truly offers the epitome of upscale living, with its built-in appliances, luxurious upgrades, and sought-after location. Don't miss out on the opportunity to make this exceptional home your own and experience the pinnacle of refined living (id:50787)
Open House
This property has open houses!
2:00 pm
Ends at:4:00 pm
2:00 pm
Ends at:4:00 pm
Property Details
| MLS® Number | X8272126 |
| Property Type | Single Family |
| Parking Space Total | 2 |
Building
| Bathroom Total | 3 |
| Bedrooms Above Ground | 4 |
| Bedrooms Total | 4 |
| Basement Development | Unfinished |
| Basement Type | N/a (unfinished) |
| Construction Style Attachment | Detached |
| Cooling Type | Central Air Conditioning |
| Heating Fuel | Electric |
| Heating Type | Forced Air |
| Stories Total | 2 |
| Type | House |
Parking
| Attached Garage |
Land
| Acreage | No |
| Size Irregular | 36.09 X 98.29 Ft |
| Size Total Text | 36.09 X 98.29 Ft |
Rooms
| Level | Type | Length | Width | Dimensions |
|---|---|---|---|---|
| Second Level | Family Room | 5.18 m | 5.97 m | 5.18 m x 5.97 m |
| Second Level | Bedroom | 4.55 m | 3.94 m | 4.55 m x 3.94 m |
| Second Level | Bedroom 2 | 3.33 m | 3.1 m | 3.33 m x 3.1 m |
| Second Level | Bedroom 3 | 3.15 m | 3.05 m | 3.15 m x 3.05 m |
| Second Level | Bedroom 4 | 3.33 m | 3.05 m | 3.33 m x 3.05 m |
| Second Level | Bathroom | Measurements not available | ||
| Main Level | Great Room | 4.27 m | 5.31 m | 4.27 m x 5.31 m |
| Main Level | Dining Room | 4.27 m | 3.66 m | 4.27 m x 3.66 m |
| Main Level | Eating Area | 3.96 m | 3.56 m | 3.96 m x 3.56 m |
| Main Level | Kitchen | 3.96 m | 4.7 m | 3.96 m x 4.7 m |
| Main Level | Bathroom | Measurements not available |
Utilities
| Sewer | Installed |
| Natural Gas | Installed |
| Electricity | Installed |
| Cable | Available |
https://www.realtor.ca/real-estate/26803801/183-histand-tr-e-kitchener

