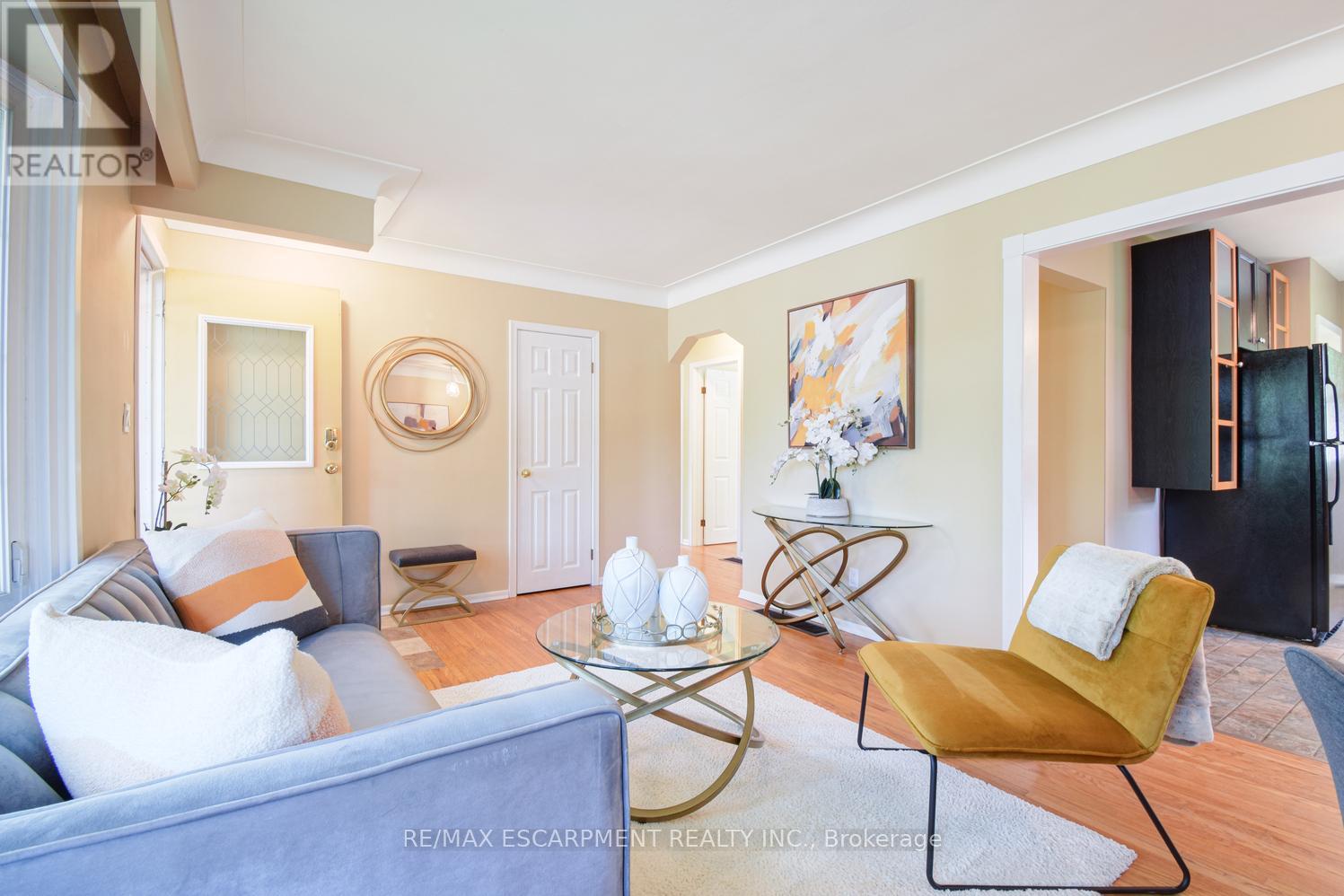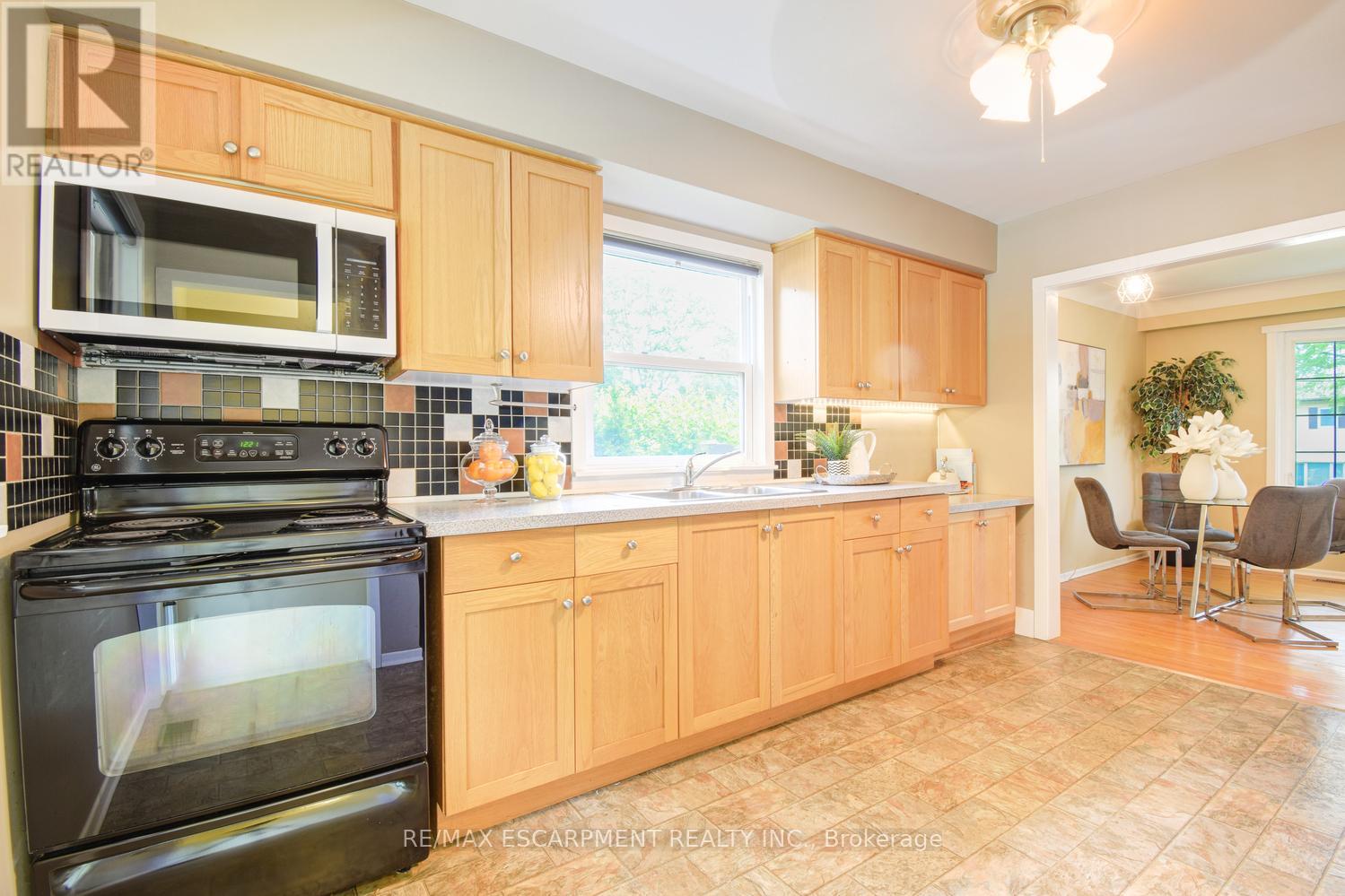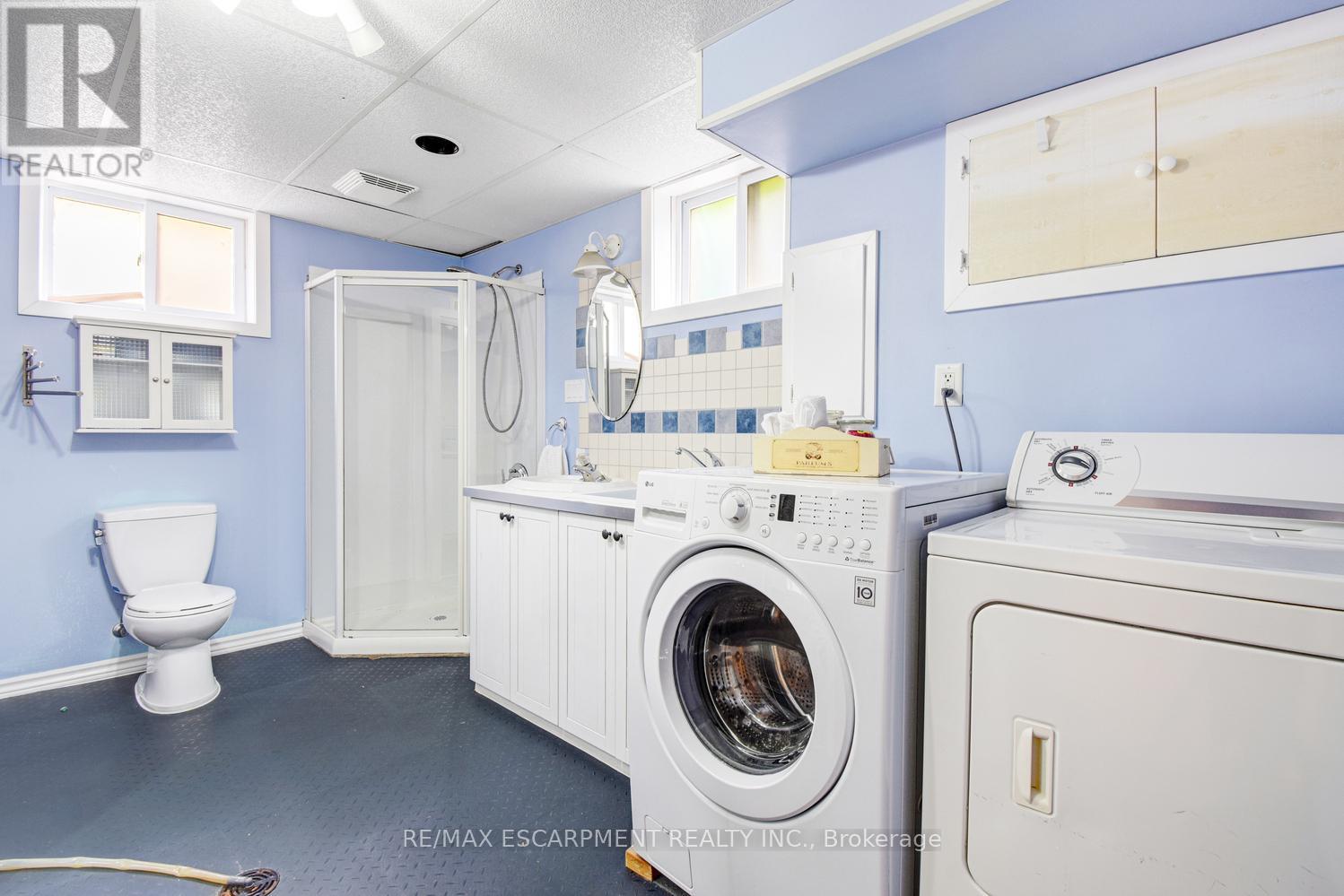4 Bedroom
2 Bathroom
Raised Bungalow
Fireplace
Inground Pool
Central Air Conditioning
Forced Air
$1,069,999
Welcome to this delightful, raised bungalow in the mature neighbourhood of Aldershot. Enjoy the spacious living room with tons of natural light from the bow window. Step into the eat-in kitchen with views of the exquisite backyard. 3 bedrooms, including the large primary bedroom and bright 4-piece bathroom are down the hall making this a family friendly home. The basement features a large family room which can be used as a games room or second entertaining space. The laundry room and full bathroom are conveniently located in the same space. The private room down the hall can be used as a 4th bedroom, workout room or office space. The basement showcases an ample amount of storage space for all your families' needs as well as access to the garage. With an abundance of trees lining all sides of the yard and no rear neighbours, this backyard is an exceptionally private space. Host pool parties and BBQs all Summer long while enjoying the tiki bar, deep lot and muted space. (id:50787)
Open House
This property has open houses!
Starts at:
2:00 pm
Ends at:
4:00 pm
Property Details
|
MLS® Number
|
W9012206 |
|
Property Type
|
Single Family |
|
Community Name
|
LaSalle |
|
Parking Space Total
|
4 |
|
Pool Type
|
Inground Pool |
Building
|
Bathroom Total
|
2 |
|
Bedrooms Above Ground
|
3 |
|
Bedrooms Below Ground
|
1 |
|
Bedrooms Total
|
4 |
|
Appliances
|
Dishwasher, Dryer, Microwave, Refrigerator, Stove, Washer |
|
Architectural Style
|
Raised Bungalow |
|
Basement Development
|
Finished |
|
Basement Type
|
N/a (finished) |
|
Construction Style Attachment
|
Detached |
|
Cooling Type
|
Central Air Conditioning |
|
Exterior Finish
|
Brick |
|
Fireplace Present
|
Yes |
|
Foundation Type
|
Block |
|
Heating Fuel
|
Natural Gas |
|
Heating Type
|
Forced Air |
|
Stories Total
|
1 |
|
Type
|
House |
|
Utility Water
|
Municipal Water |
Parking
Land
|
Acreage
|
No |
|
Sewer
|
Sanitary Sewer |
|
Size Irregular
|
60 X 131 Ft |
|
Size Total Text
|
60 X 131 Ft|under 1/2 Acre |
Rooms
| Level |
Type |
Length |
Width |
Dimensions |
|
Basement |
Family Room |
4.8 m |
3.6 m |
4.8 m x 3.6 m |
|
Basement |
Bedroom |
3.35 m |
3 m |
3.35 m x 3 m |
|
Basement |
Bathroom |
|
|
Measurements not available |
|
Basement |
Laundry Room |
|
|
Measurements not available |
|
Main Level |
Living Room |
5.7 m |
3.3 m |
5.7 m x 3.3 m |
|
Main Level |
Kitchen |
4 m |
3 m |
4 m x 3 m |
|
Main Level |
Bedroom |
3.35 m |
3 m |
3.35 m x 3 m |
|
Main Level |
Bedroom |
3.35 m |
2.9 m |
3.35 m x 2.9 m |
|
Main Level |
Primary Bedroom |
3.6 m |
3.3 m |
3.6 m x 3.3 m |
|
Main Level |
Bathroom |
|
|
Measurements not available |
https://www.realtor.ca/real-estate/27127437/183-grove-park-drive-burlington-lasalle



























