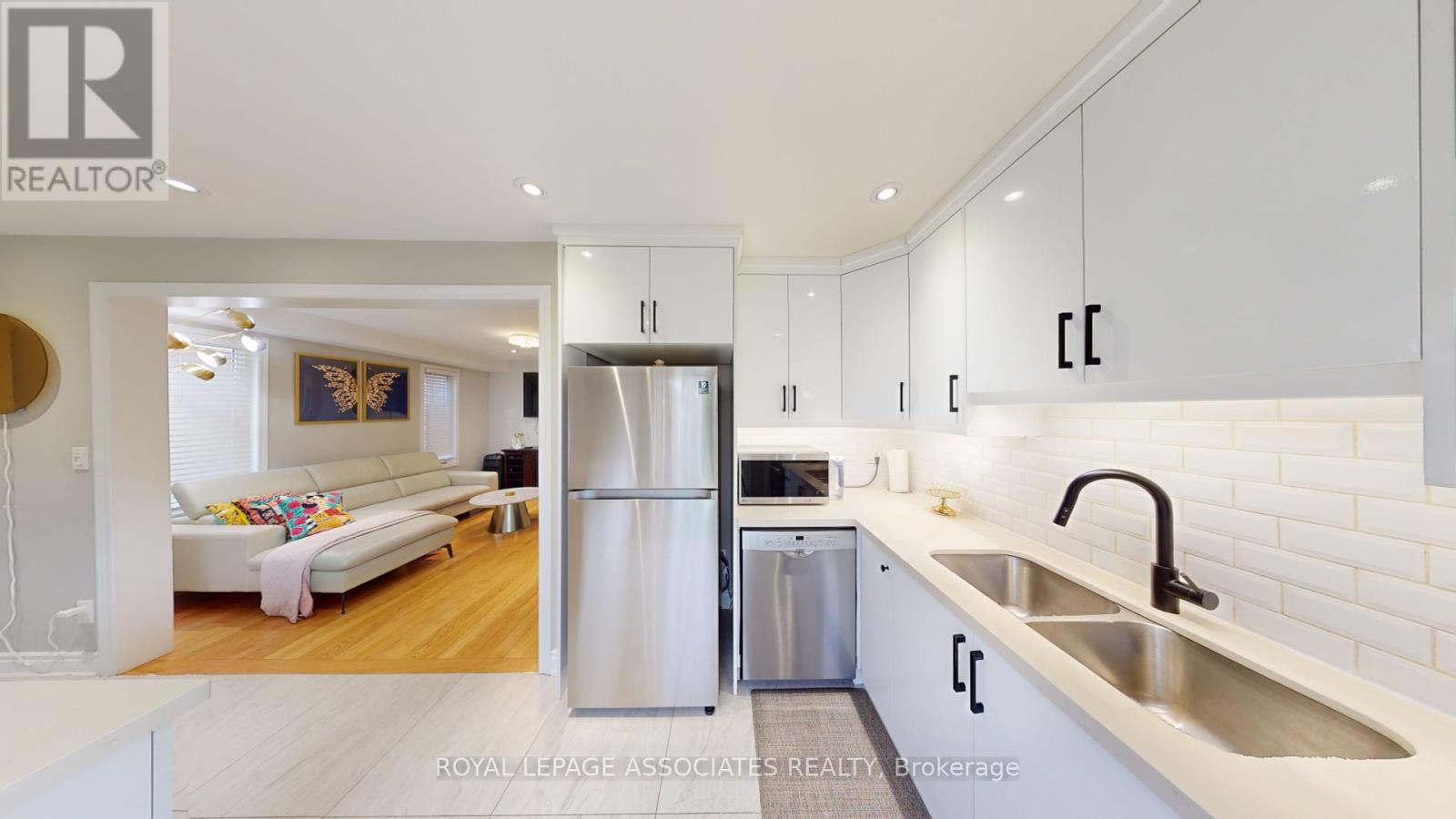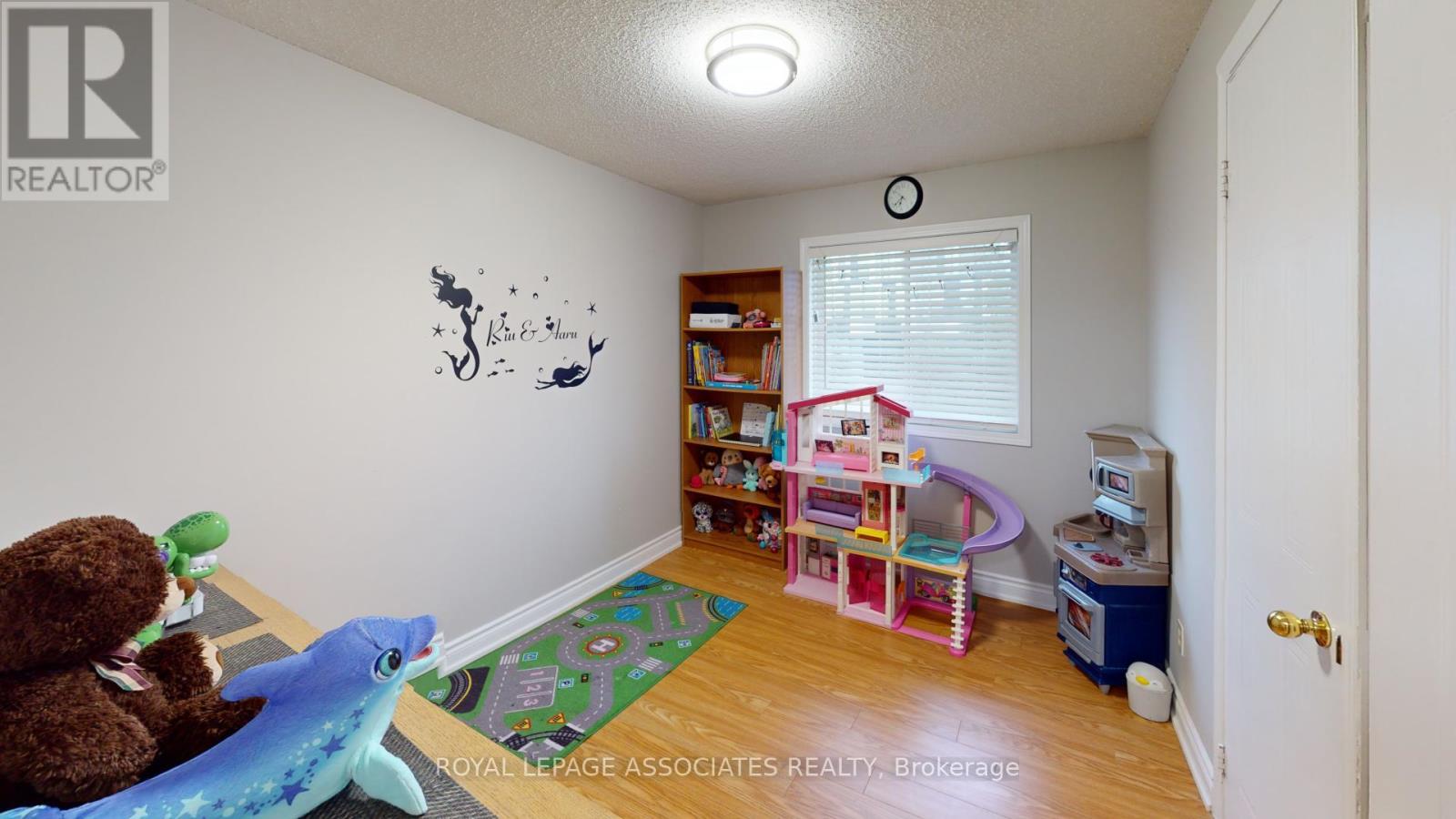5 Bedroom
3 Bathroom
Central Air Conditioning
Forced Air
$749,000
ATTENTION INVESTORS! OWNER MAINTAINED DETACHED home in North Oshawa with 3 SPACIOUS BEDROOMS, 3 updated washrooms, and finished basement. Perfect for first-time home buyers or investors seeking guaranteed positive cash flow from rental income. The kitchen features stainless steel appliances, quartz countertops with an island that walks out to a deep backyard with a custom deck and gazebo to entertain guests. Hardwood throughout! Prime location with easy short and long term rental prospects. Steps to UOIT/OnTechU and Durham College, public transit, parks, convenience stores, shopping malls, Costco and so much more! Steps to the proposed Simcoe Street Rapid Transit project. **** EXTRAS **** Newer High Efficiency Appliances- Stove, Fridge, Dishwasher, Washer (2023), Dryer, Pot Light Fixtures, Window coverings, Furnance (2021), Driveway(2021), Roof (2017), Gazebo (2022), Thermostat(2022). (id:50787)
Property Details
|
MLS® Number
|
E9011152 |
|
Property Type
|
Single Family |
|
Community Name
|
Samac |
|
Parking Space Total
|
3 |
Building
|
Bathroom Total
|
3 |
|
Bedrooms Above Ground
|
3 |
|
Bedrooms Below Ground
|
2 |
|
Bedrooms Total
|
5 |
|
Appliances
|
Water Heater, Dishwasher, Dryer, Refrigerator, Stove, Washer |
|
Basement Development
|
Finished |
|
Basement Type
|
N/a (finished) |
|
Construction Style Attachment
|
Detached |
|
Cooling Type
|
Central Air Conditioning |
|
Exterior Finish
|
Brick, Aluminum Siding |
|
Foundation Type
|
Concrete |
|
Heating Fuel
|
Natural Gas |
|
Heating Type
|
Forced Air |
|
Stories Total
|
2 |
|
Type
|
House |
|
Utility Water
|
Municipal Water |
Parking
Land
|
Acreage
|
No |
|
Sewer
|
Sanitary Sewer |
|
Size Irregular
|
29.53 X 118.11 Ft |
|
Size Total Text
|
29.53 X 118.11 Ft |
Rooms
| Level |
Type |
Length |
Width |
Dimensions |
|
Lower Level |
Recreational, Games Room |
|
|
Measurements not available |
|
Lower Level |
Bedroom |
|
|
Measurements not available |
|
Main Level |
Kitchen |
5.45 m |
2.6 m |
5.45 m x 2.6 m |
|
Main Level |
Living Room |
5.45 m |
5.45 m |
5.45 m x 5.45 m |
|
Main Level |
Dining Room |
5.45 m |
2.6 m |
5.45 m x 2.6 m |
|
Upper Level |
Primary Bedroom |
4.12 m |
3.61 m |
4.12 m x 3.61 m |
|
Upper Level |
Bedroom 2 |
3.25 m |
3.24 m |
3.25 m x 3.24 m |
|
Upper Level |
Bedroom 3 |
3.27 m |
3.07 m |
3.27 m x 3.07 m |
https://www.realtor.ca/real-estate/27124811/1821-dalhousie-cres-crescent-n-oshawa-samac





















