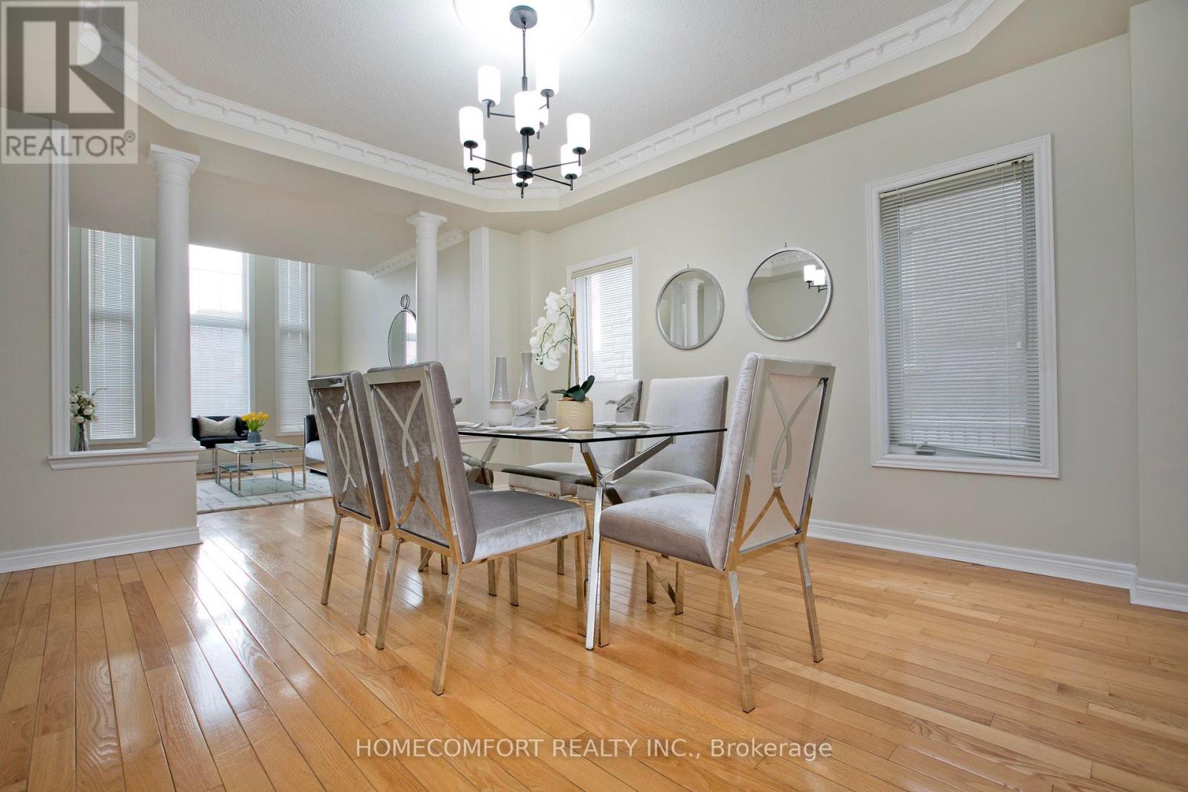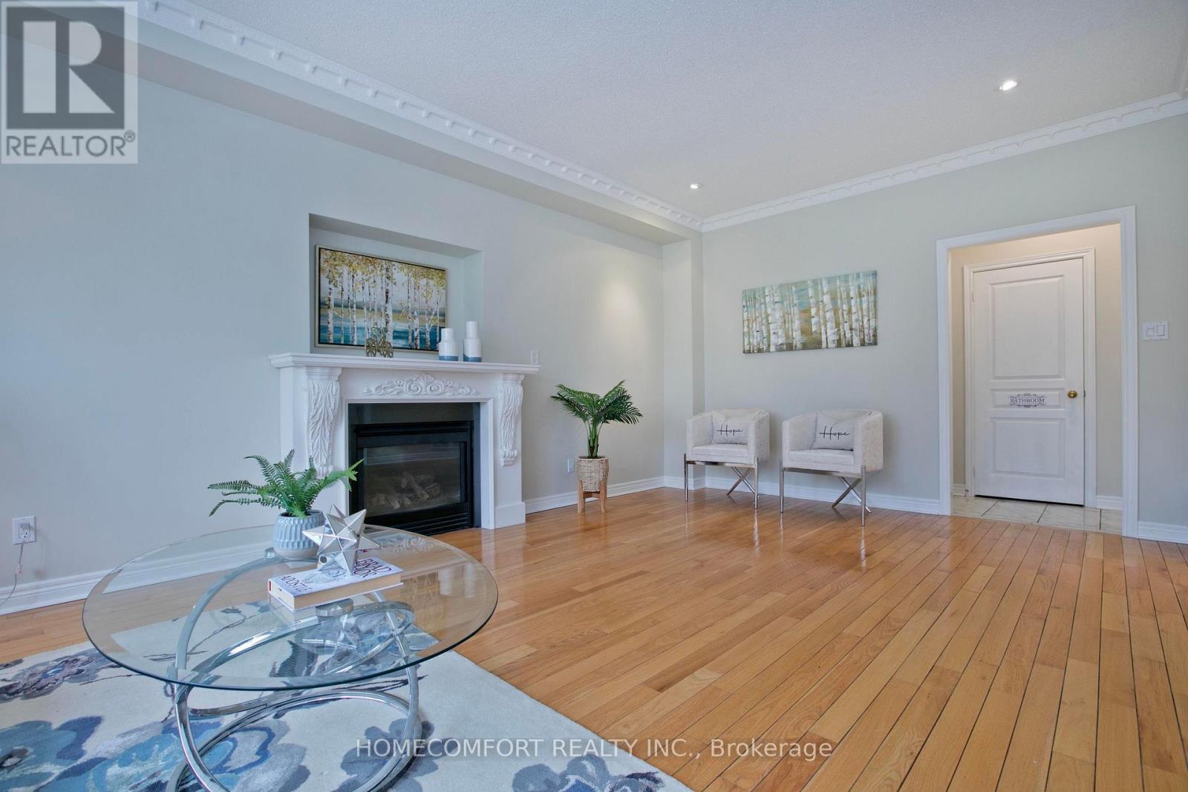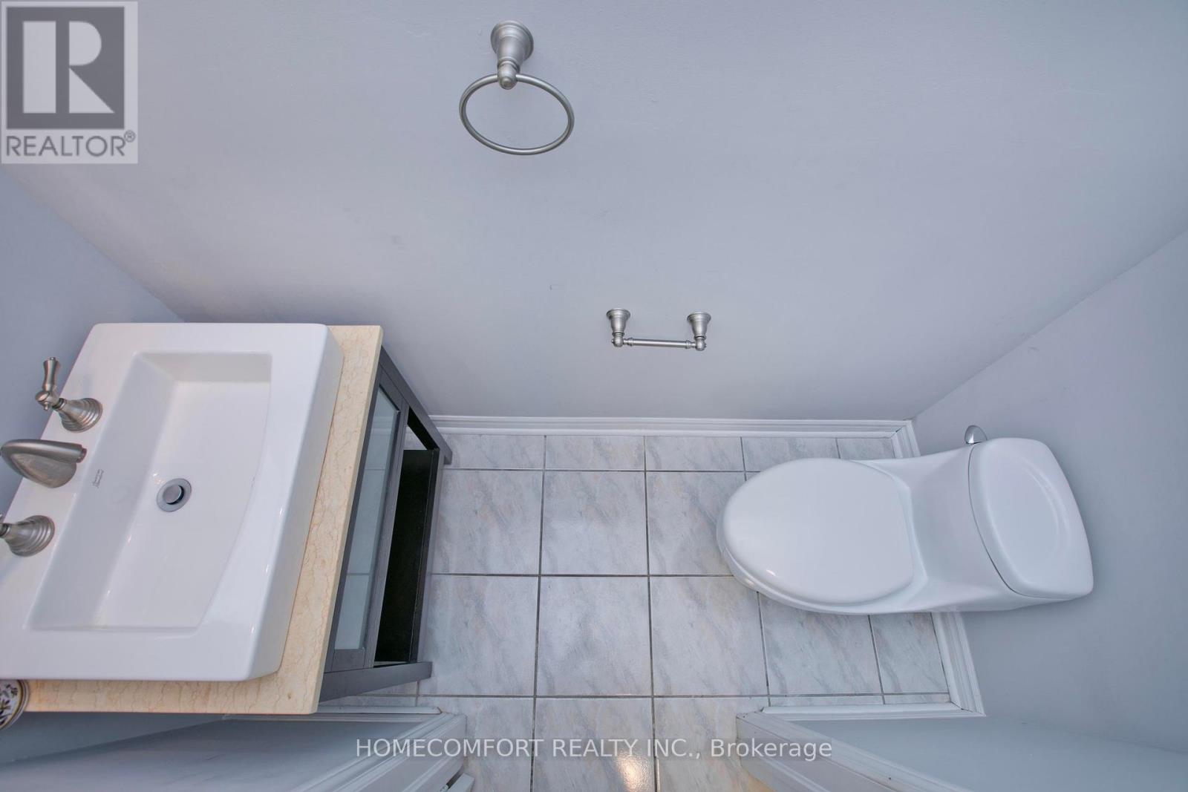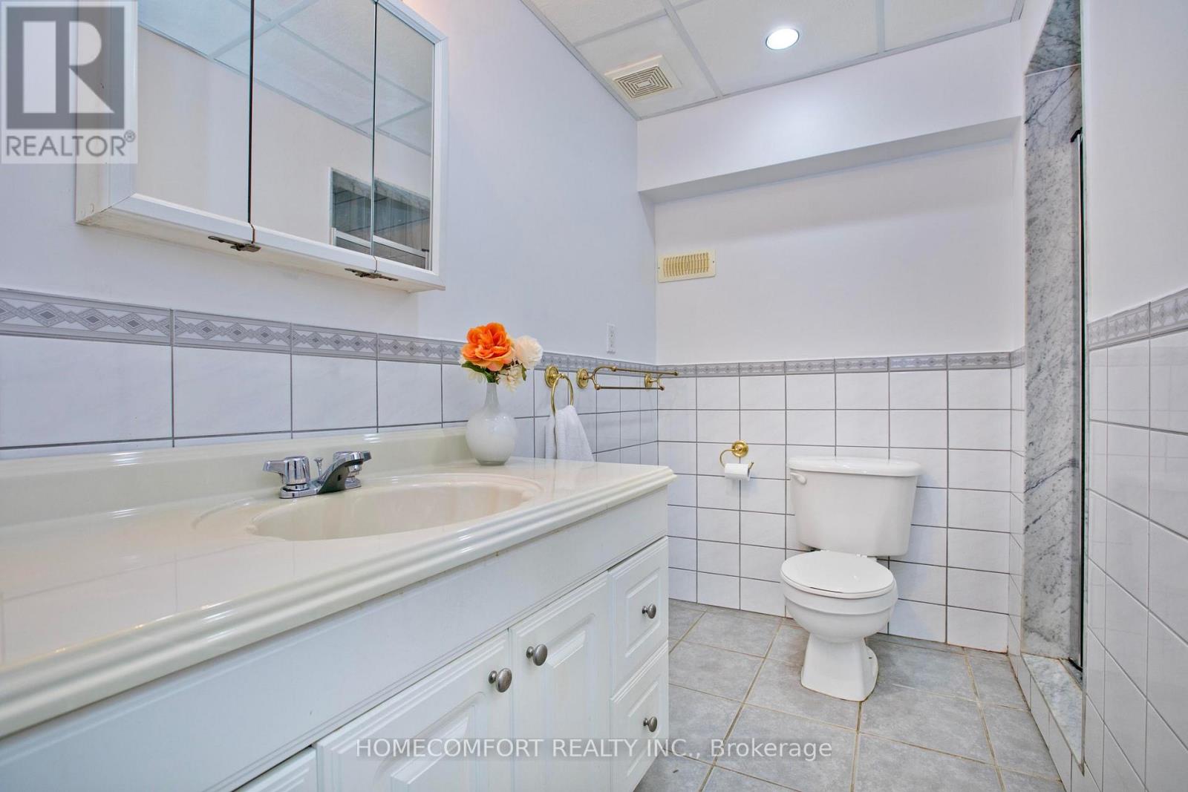289-597-1980
infolivingplus@gmail.com
182 Siderno Crescent Vaughan (East Woodbridge), Ontario L4L 9M5
5 Bedroom
4 Bathroom
3000 - 3500 sqft
Fireplace
Central Air Conditioning
Forced Air
Landscaped
$1,998,000
Welcome to 182 Siderno Cres, Vaughan - a rare offering in prestigious facing parking Weston Downs. Walk through the double door entry and be greeted by the bright, open 2-storey foyer. The Main Floor Features Huge Eat In Kitchen, Large Living Room and Dining Room. Big Breakfast area walk to garden and huge open sunroom. Huge Family Room with gas fireplace is facing park. The Upper Floor Boasts 4 Spacious Bedrooms, Huge primary bedroom is facing beautiful park with sitting area. 2 Stairs to the basement, one kitchen, one bedroom, one bathroom, one laundry room and huge living room can be used 2nd unit. Steps To School, Park, Church, Transit And Minutes To Highways! Great Curb Appeal! Must see!! (id:50787)
Open House
This property has open houses!
May
10
Saturday
Starts at:
2:00 pm
Ends at:5:00 pm
May
11
Sunday
Starts at:
2:00 pm
Ends at:5:00 pm
Property Details
| MLS® Number | N12126372 |
| Property Type | Single Family |
| Community Name | East Woodbridge |
| Amenities Near By | Park, Place Of Worship, Public Transit |
| Parking Space Total | 9 |
Building
| Bathroom Total | 4 |
| Bedrooms Above Ground | 4 |
| Bedrooms Below Ground | 1 |
| Bedrooms Total | 5 |
| Appliances | Central Vacuum, Dishwasher, Dryer, Garage Door Opener, Hood Fan, Stove, Washer, Refrigerator |
| Basement Development | Finished |
| Basement Features | Separate Entrance |
| Basement Type | N/a (finished) |
| Construction Style Attachment | Detached |
| Cooling Type | Central Air Conditioning |
| Exterior Finish | Brick |
| Fireplace Present | Yes |
| Flooring Type | Parquet, Ceramic, Hardwood |
| Foundation Type | Concrete |
| Half Bath Total | 1 |
| Heating Fuel | Natural Gas |
| Heating Type | Forced Air |
| Stories Total | 2 |
| Size Interior | 3000 - 3500 Sqft |
| Type | House |
| Utility Water | Municipal Water |
Parking
| Attached Garage | |
| Garage |
Land
| Acreage | No |
| Land Amenities | Park, Place Of Worship, Public Transit |
| Landscape Features | Landscaped |
| Sewer | Sanitary Sewer |
| Size Depth | 127 Ft ,9 In |
| Size Frontage | 59 Ft ,1 In |
| Size Irregular | 59.1 X 127.8 Ft |
| Size Total Text | 59.1 X 127.8 Ft |
| Zoning Description | Residential |
Rooms
| Level | Type | Length | Width | Dimensions |
|---|---|---|---|---|
| Second Level | Bedroom 2 | 3.9 m | 3.42 m | 3.9 m x 3.42 m |
| Second Level | Bedroom 3 | 3.95 m | 3.66 m | 3.95 m x 3.66 m |
| Second Level | Bedroom 4 | 3.8 m | 3.45 m | 3.8 m x 3.45 m |
| Second Level | Bathroom | 3.96 m | 1.78 m | 3.96 m x 1.78 m |
| Second Level | Primary Bedroom | 7.05 m | 4.52 m | 7.05 m x 4.52 m |
| Second Level | Bathroom | 3.96 m | 3.5 m | 3.96 m x 3.5 m |
| Basement | Kitchen | 7.62 m | 7.1 m | 7.62 m x 7.1 m |
| Basement | Dining Room | 7.62 m | 7.1 m | 7.62 m x 7.1 m |
| Basement | Recreational, Games Room | 7.62 m | 7.1 m | 7.62 m x 7.1 m |
| Basement | Bedroom | 5.72 m | 4.18 m | 5.72 m x 4.18 m |
| Basement | Bathroom | 2.6 m | 2.45 m | 2.6 m x 2.45 m |
| Basement | Laundry Room | 5.3 m | 3.6 m | 5.3 m x 3.6 m |
| Main Level | Foyer | 7.56 m | 3.48 m | 7.56 m x 3.48 m |
| Main Level | Living Room | 4.31 m | 3.47 m | 4.31 m x 3.47 m |
| Main Level | Dining Room | 4.6 m | 3.84 m | 4.6 m x 3.84 m |
| Main Level | Family Room | 6.22 m | 4 m | 6.22 m x 4 m |
| Main Level | Kitchen | 7.1 m | 5.5 m | 7.1 m x 5.5 m |
| Main Level | Eating Area | 7.1 m | 5.5 m | 7.1 m x 5.5 m |
| Main Level | Laundry Room | 3.15 m | 2.1 m | 3.15 m x 2.1 m |










































