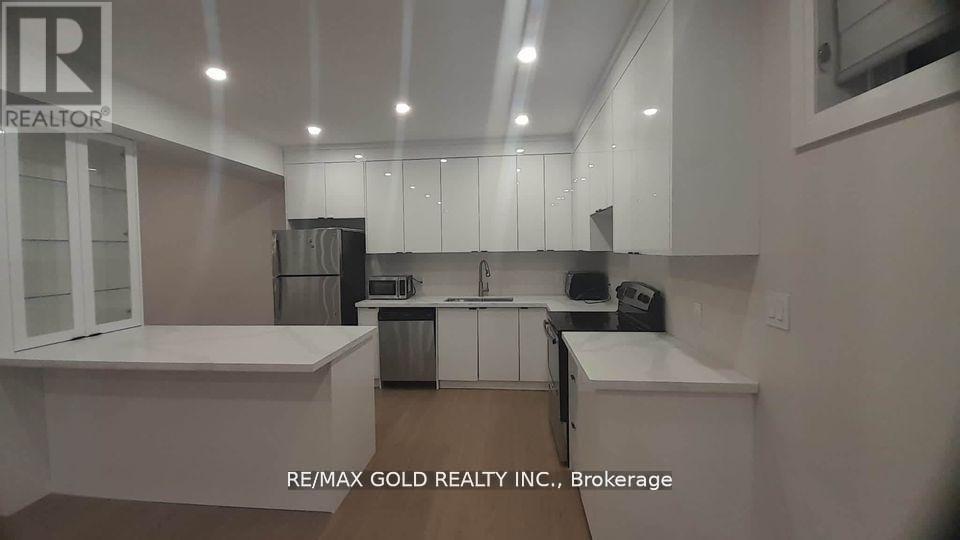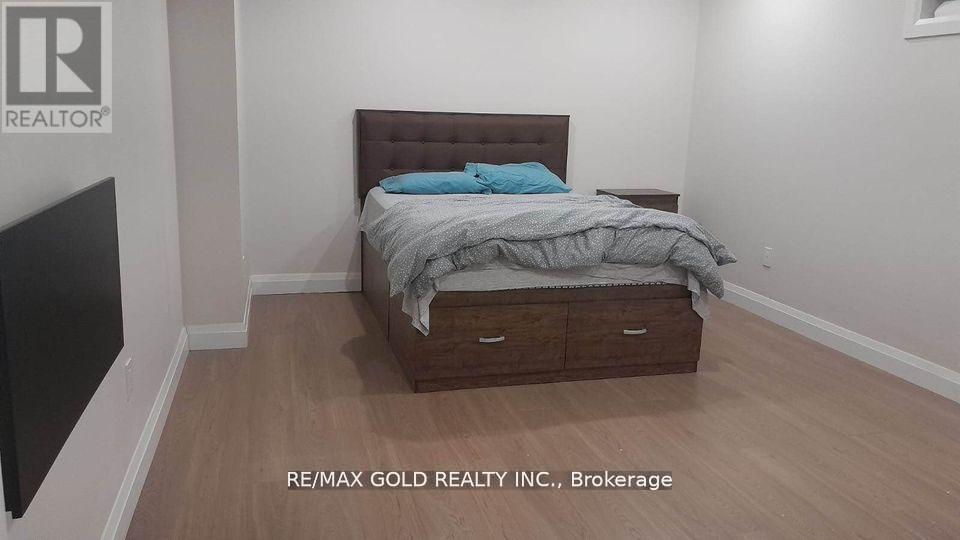5 Bedroom
4 Bathroom
Bungalow
Fireplace
Central Air Conditioning
Forced Air
Waterfront
$949,000
WOW**** LEGAL DUPLEX**** Premium Lot *** Amazing Opportunity!! New Build!! 3+2 Bedrooms and 4 Full Washrooms. Short Walk To Lake Huron. Beautiful Open-Concept Great Room-Kitchen-Dining. Modern Kitchen With Tall Cabinets, Molding & Built-In Hood. . Fully Upgraded Fireplace, Floors & Washrooms. Pot Lights Throughout. Beautiful And Quite Neighborhood On The Lake. Abundant Natural Light Through Huge Windows. Hardwood Flooring Throughout. Great Room Features A High Coffered Ceiling. Rough-Ins For Hot Tub In The Backyard. Basement Has 9 Ft Ceiling And Partly Finished Wd Plumbing. Framing, Insulation, Electrical & Hvac. Bsmt Has Separate Entrance Thru Garage ( Ideal For Secondary Dwelling ) **** EXTRAS **** All Existing Light Fixtures, Fireplace. (id:50787)
Property Details
|
MLS® Number
|
X8452580 |
|
Property Type
|
Single Family |
|
Amenities Near By
|
Beach |
|
Parking Space Total
|
4 |
|
Water Front Type
|
Waterfront |
Building
|
Bathroom Total
|
4 |
|
Bedrooms Above Ground
|
3 |
|
Bedrooms Below Ground
|
2 |
|
Bedrooms Total
|
5 |
|
Appliances
|
Blinds |
|
Architectural Style
|
Bungalow |
|
Basement Features
|
Apartment In Basement, Walk-up |
|
Basement Type
|
N/a |
|
Construction Style Attachment
|
Detached |
|
Cooling Type
|
Central Air Conditioning |
|
Exterior Finish
|
Brick |
|
Fireplace Present
|
Yes |
|
Flooring Type
|
Vinyl, Hardwood, Porcelain Tile |
|
Foundation Type
|
Brick |
|
Heating Fuel
|
Natural Gas |
|
Heating Type
|
Forced Air |
|
Stories Total
|
1 |
|
Type
|
House |
|
Utility Water
|
Municipal Water |
Parking
Land
|
Acreage
|
No |
|
Land Amenities
|
Beach |
|
Sewer
|
Sanitary Sewer |
|
Size Depth
|
148 Ft ,1 In |
|
Size Frontage
|
59 Ft ,3 In |
|
Size Irregular
|
59.29 X 148.11 Ft ; ***extra Wide & Deep Premium Lot **** |
|
Size Total Text
|
59.29 X 148.11 Ft ; ***extra Wide & Deep Premium Lot **** |
|
Zoning Description
|
Residential- Duplex |
Rooms
| Level |
Type |
Length |
Width |
Dimensions |
|
Basement |
Kitchen |
4.2 m |
3 m |
4.2 m x 3 m |
|
Basement |
Dining Room |
3.6 m |
3 m |
3.6 m x 3 m |
|
Basement |
Living Room |
9.1 m |
4.9 m |
9.1 m x 4.9 m |
|
Basement |
Primary Bedroom |
4.1 m |
3.93 m |
4.1 m x 3.93 m |
|
Basement |
Bedroom 2 |
4.87 m |
3.93 m |
4.87 m x 3.93 m |
|
Main Level |
Primary Bedroom |
4.21 m |
3.96 m |
4.21 m x 3.96 m |
|
Main Level |
Bedroom 2 |
3.65 m |
3.48 m |
3.65 m x 3.48 m |
|
Main Level |
Bedroom 3 |
3.44 m |
3.29 m |
3.44 m x 3.29 m |
|
Main Level |
Great Room |
4.87 m |
4.87 m |
4.87 m x 4.87 m |
|
Main Level |
Dining Room |
3.65 m |
3.65 m |
3.65 m x 3.65 m |
|
Main Level |
Kitchen |
3.66 m |
3.66 m |
3.66 m x 3.66 m |
|
Main Level |
Laundry Room |
|
|
Measurements not available |
Utilities
|
Cable
|
Installed |
|
Sewer
|
Installed |
https://www.realtor.ca/real-estate/27057696/182-shearwater-trail-goderich










































