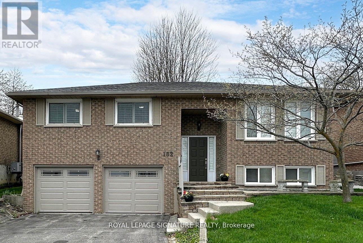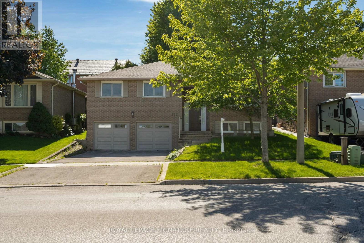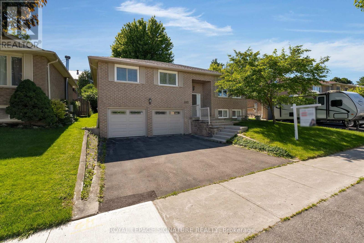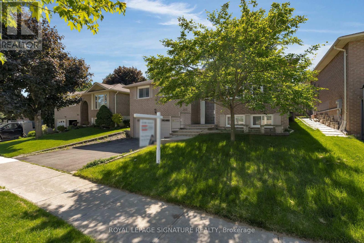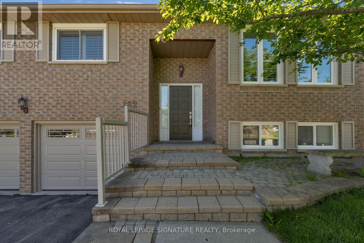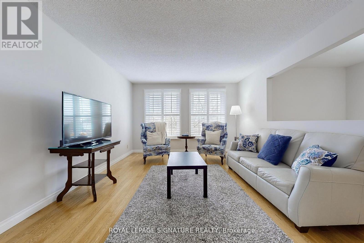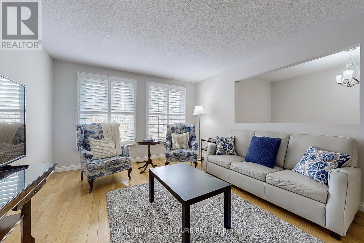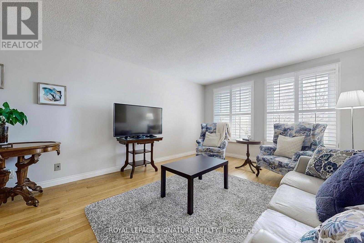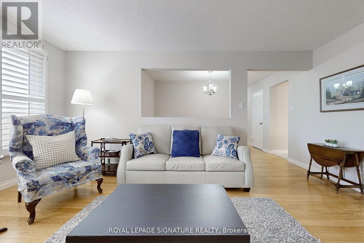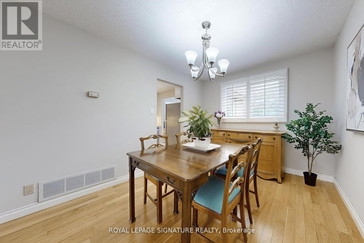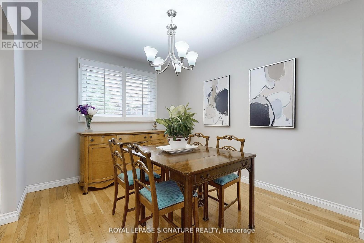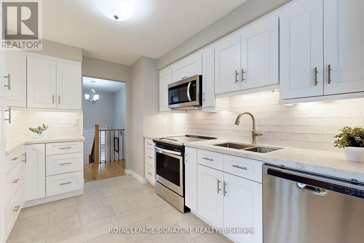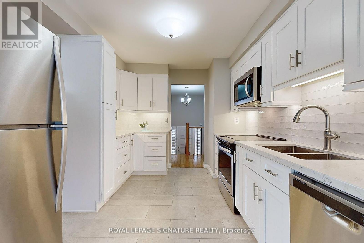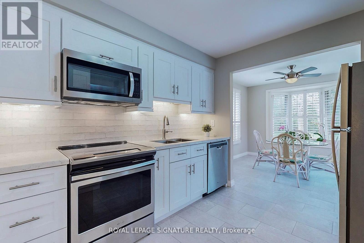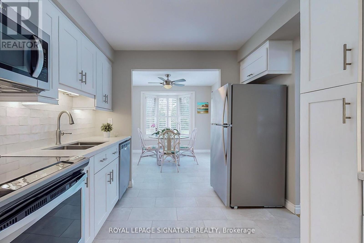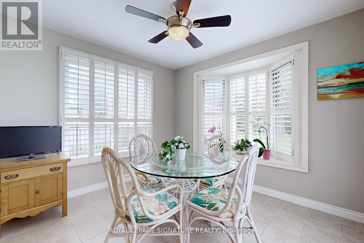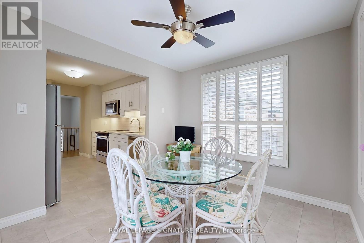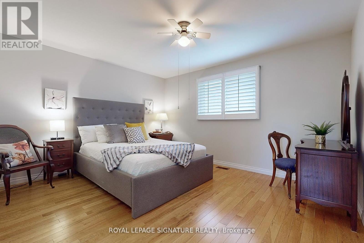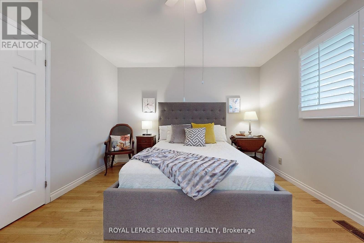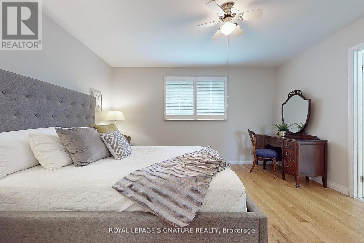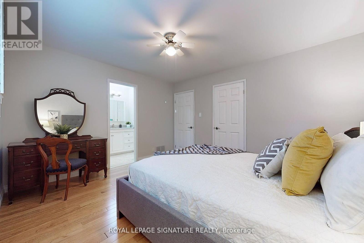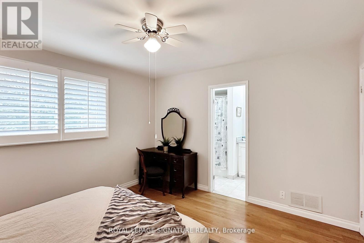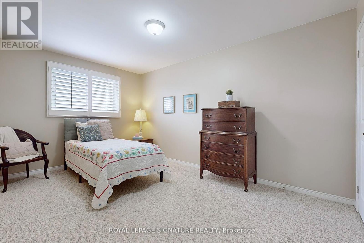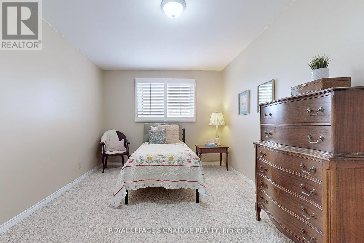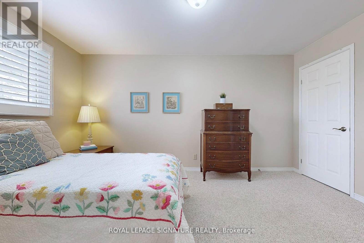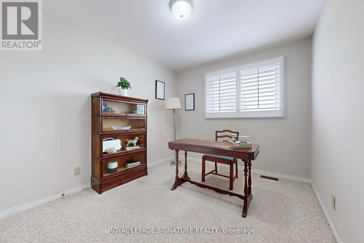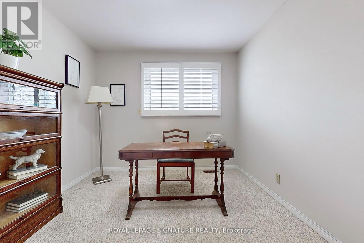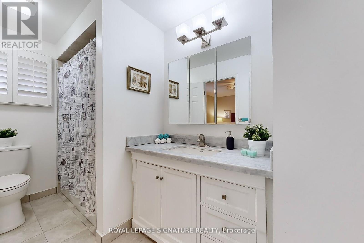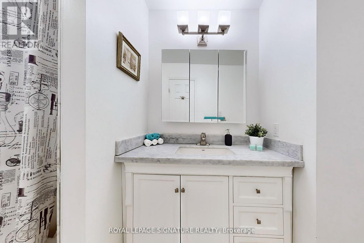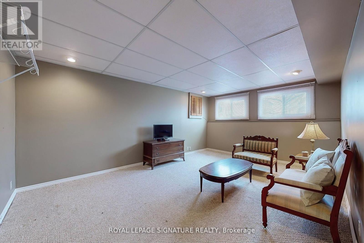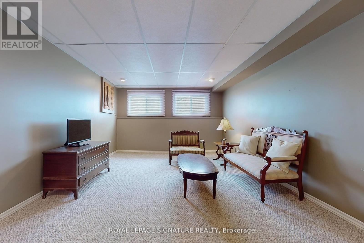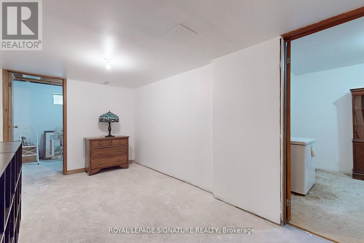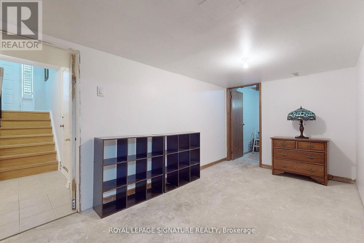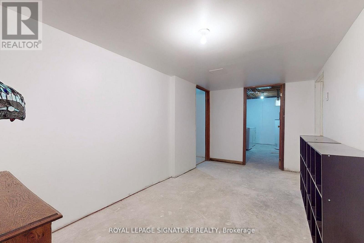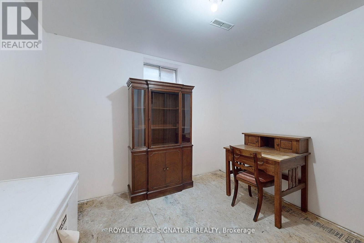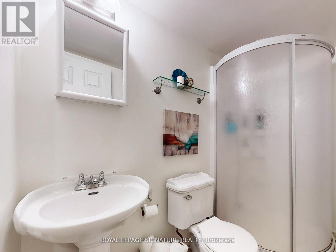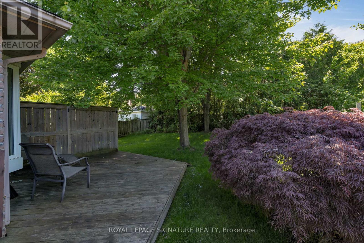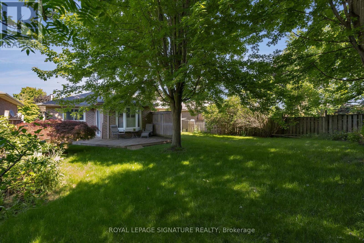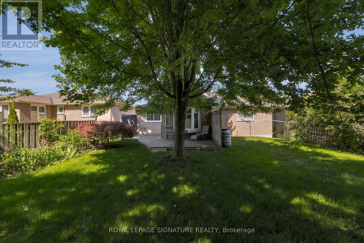3 Bedroom
2 Bathroom
Raised Bungalow
Central Air Conditioning
Forced Air
$1,038,000
Welcome to 182 Melbourne Drive! This bright and spacious 3-bedroom bungalow offers a tranquil retreat from the city's hustle and bustle, while still providing easy access to essential amenities, local schools and major transportation routes including, Highway 400 and GO Train Services. Step inside to discover gleaming hardwood floors and an updated kitchen featuring quartz countertops and stainless steel appliances. The adjacent dinette area provides a cozy space for family meals and boasts a walkout to a large deck offering picturesque views of the backyard. The 2-car garage features an entrance to the basement, offering added convenience and accessibility, while providing ample parking and storage space for vehicles and outdoor gear. **** EXTRAS **** Updated Kitchen(2020), Garage Doors(2023), Shingles(2010), AC(2015), Shutters, 2 Ceiling Fans (id:50787)
Property Details
|
MLS® Number
|
N8324738 |
|
Property Type
|
Single Family |
|
Community Name
|
Bradford |
|
Amenities Near By
|
Public Transit, Schools |
|
Community Features
|
Community Centre |
|
Parking Space Total
|
4 |
Building
|
Bathroom Total
|
2 |
|
Bedrooms Above Ground
|
3 |
|
Bedrooms Total
|
3 |
|
Appliances
|
Dishwasher, Dryer, Microwave, Refrigerator, Stove, Washer, Window Coverings |
|
Architectural Style
|
Raised Bungalow |
|
Basement Development
|
Partially Finished |
|
Basement Type
|
Full (partially Finished) |
|
Construction Style Attachment
|
Detached |
|
Cooling Type
|
Central Air Conditioning |
|
Exterior Finish
|
Brick |
|
Foundation Type
|
Poured Concrete |
|
Heating Fuel
|
Natural Gas |
|
Heating Type
|
Forced Air |
|
Stories Total
|
1 |
|
Type
|
House |
|
Utility Water
|
Municipal Water |
Parking
Land
|
Acreage
|
No |
|
Land Amenities
|
Public Transit, Schools |
|
Sewer
|
Sanitary Sewer |
|
Size Irregular
|
49.21 X 111.15 Ft |
|
Size Total Text
|
49.21 X 111.15 Ft |
Rooms
| Level |
Type |
Length |
Width |
Dimensions |
|
Basement |
Family Room |
5.13 m |
3.61 m |
5.13 m x 3.61 m |
|
Basement |
Office |
3 m |
3.02 m |
3 m x 3.02 m |
|
Main Level |
Living Room |
5.13 m |
3.71 m |
5.13 m x 3.71 m |
|
Main Level |
Dining Room |
3.63 m |
2.95 m |
3.63 m x 2.95 m |
|
Main Level |
Kitchen |
3.63 m |
2.9 m |
3.63 m x 2.9 m |
|
Main Level |
Eating Area |
2.95 m |
3.2 m |
2.95 m x 3.2 m |
|
Main Level |
Primary Bedroom |
3.63 m |
4.14 m |
3.63 m x 4.14 m |
|
Main Level |
Bedroom 2 |
4.45 m |
3.07 m |
4.45 m x 3.07 m |
|
Main Level |
Bedroom 3 |
3.28 m |
2.79 m |
3.28 m x 2.79 m |
Utilities
https://www.realtor.ca/real-estate/26874202/182-melbourne-drive-bradford-west-gwillimbury-bradford

