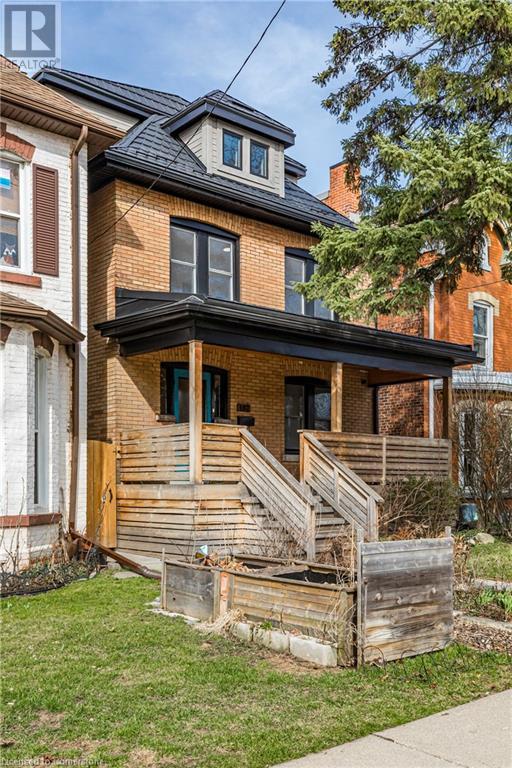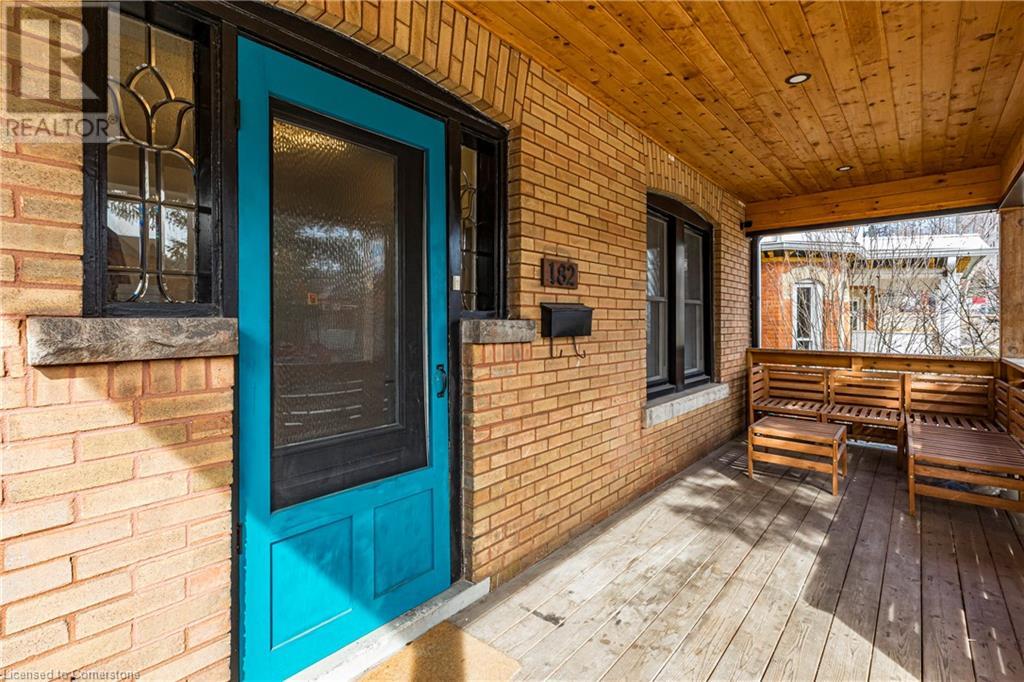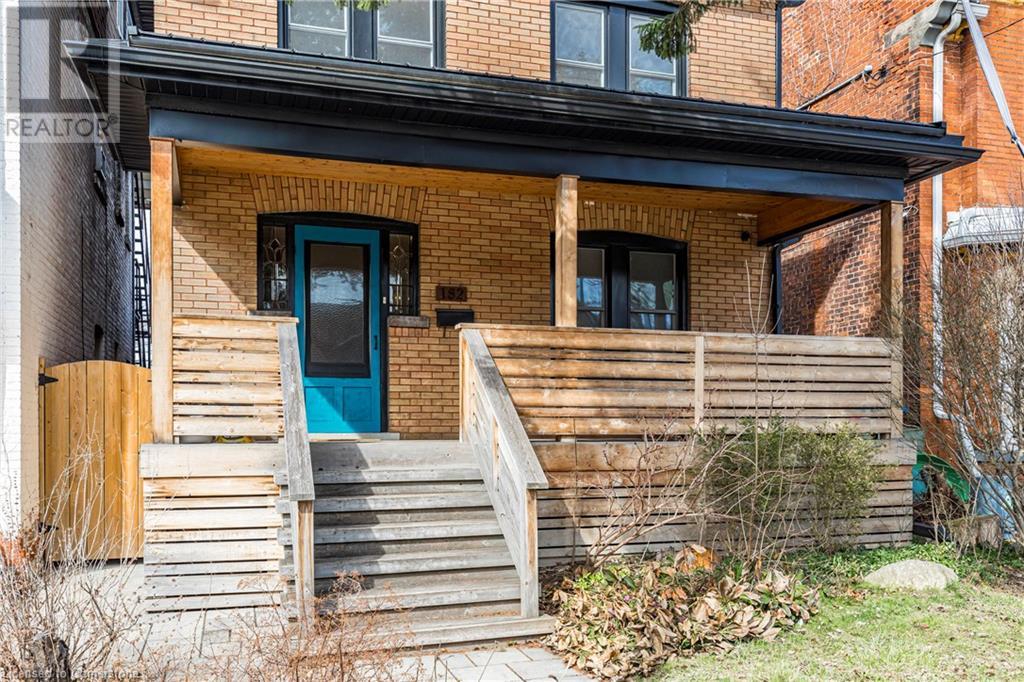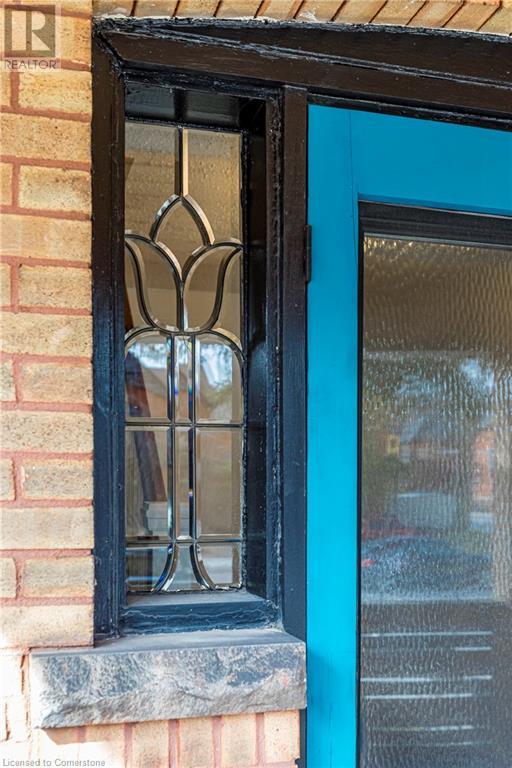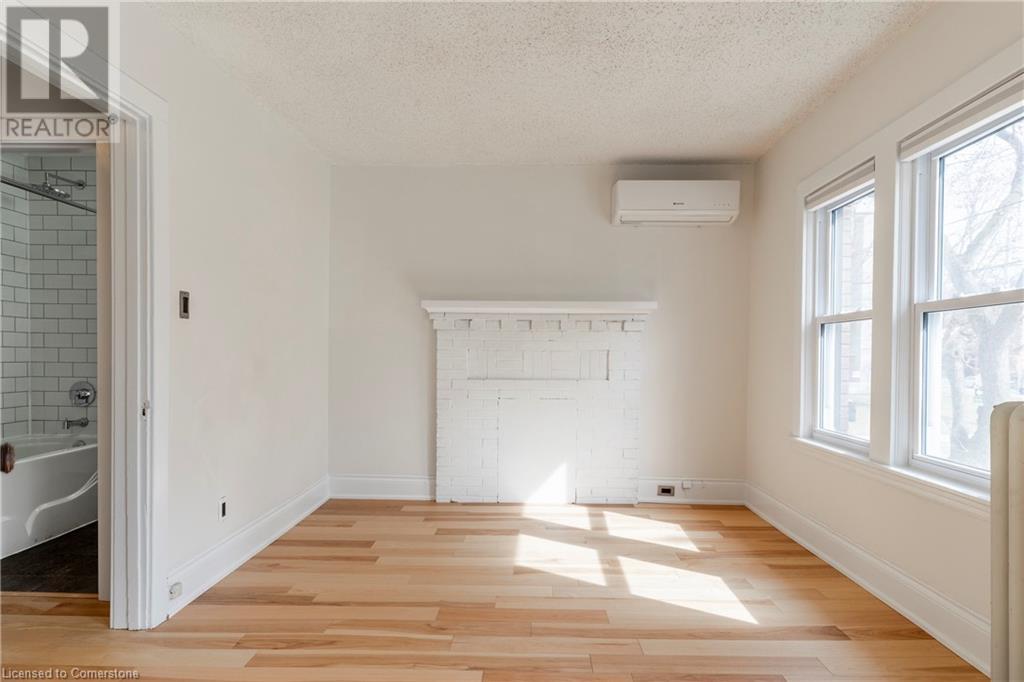5 Bedroom
4 Bathroom
2107 sqft
Fireplace
Ductless, Wall Unit
Hot Water Radiator Heat
$1,190,000
Stylish, spacious, and full of character - this exceptional Kirkendall home checks all the boxes! With 4+1 bedrooms and thoughtfully curated updates throughout, it offers the perfect blend of modern function and timeless charm. The inviting front porch sets the tone, while inside you'll find open-concept living and dining spaces anchored by a sleek gas fireplace and custom built-ins. The kitchen is designed for both everyday living and entertaining, featuring Caeserstone counters, stainless steel appliances, and generous storage. A cozy rear entrance with heated floors, laundry, and powder room adds smart convenience. Upstairs includes 3 large bedrooms and a renovated bath, while the third floor surprises with a bright and airy primary retreat - complete with office nook and spa-like ensuite. The finished basement has its own entrance, full bath, and kitchenette, ideal for guests or multi-gen living. Metal roof done approx. 2019. Professionally landscaped, with 2-car parking, and just steps to Locke St, schools, and parks, this is Kirkendall living at its best! (id:50787)
Open House
This property has open houses!
Starts at:
2:00 pm
Ends at:
4:00 pm
Property Details
|
MLS® Number
|
40714286 |
|
Property Type
|
Single Family |
|
Amenities Near By
|
Golf Nearby, Hospital, Park, Place Of Worship, Playground, Public Transit, Schools, Shopping |
|
Equipment Type
|
Water Heater |
|
Features
|
Southern Exposure, Crushed Stone Driveway, Skylight, In-law Suite |
|
Parking Space Total
|
2 |
|
Rental Equipment Type
|
Water Heater |
|
Structure
|
Shed |
Building
|
Bathroom Total
|
4 |
|
Bedrooms Above Ground
|
4 |
|
Bedrooms Below Ground
|
1 |
|
Bedrooms Total
|
5 |
|
Appliances
|
Dishwasher, Dryer, Microwave, Refrigerator, Washer, Gas Stove(s) |
|
Basement Development
|
Finished |
|
Basement Type
|
Full (finished) |
|
Constructed Date
|
1925 |
|
Construction Style Attachment
|
Detached |
|
Cooling Type
|
Ductless, Wall Unit |
|
Exterior Finish
|
Brick |
|
Fireplace Present
|
Yes |
|
Fireplace Total
|
1 |
|
Fixture
|
Ceiling Fans |
|
Foundation Type
|
Stone |
|
Half Bath Total
|
1 |
|
Heating Type
|
Hot Water Radiator Heat |
|
Stories Total
|
3 |
|
Size Interior
|
2107 Sqft |
|
Type
|
House |
|
Utility Water
|
Municipal Water |
Land
|
Access Type
|
Road Access, Highway Access |
|
Acreage
|
No |
|
Land Amenities
|
Golf Nearby, Hospital, Park, Place Of Worship, Playground, Public Transit, Schools, Shopping |
|
Sewer
|
Municipal Sewage System |
|
Size Depth
|
106 Ft |
|
Size Frontage
|
26 Ft |
|
Size Total Text
|
Under 1/2 Acre |
|
Zoning Description
|
D |
Rooms
| Level |
Type |
Length |
Width |
Dimensions |
|
Second Level |
4pc Bathroom |
|
|
5'5'' x 6'2'' |
|
Second Level |
Bedroom |
|
|
8'11'' x 11'2'' |
|
Second Level |
Bedroom |
|
|
8'11'' x 11'3'' |
|
Second Level |
Bedroom |
|
|
17'9'' x 9'10'' |
|
Third Level |
Full Bathroom |
|
|
13'0'' x 9'9'' |
|
Third Level |
Primary Bedroom |
|
|
20'10'' x 18'3'' |
|
Basement |
Workshop |
|
|
10'6'' x 8'10'' |
|
Basement |
Utility Room |
|
|
7'1'' x 6'11'' |
|
Basement |
Recreation Room |
|
|
12'2'' x 18'0'' |
|
Basement |
4pc Bathroom |
|
|
9'10'' x 4'4'' |
|
Basement |
Bedroom |
|
|
10'0'' x 8'5'' |
|
Basement |
Other |
|
|
8'11'' x 8'11'' |
|
Main Level |
Other |
|
|
11'10'' x 9'8'' |
|
Main Level |
Foyer |
|
|
9'1'' x 10'0'' |
|
Main Level |
2pc Bathroom |
|
|
2'9'' x 5'6'' |
|
Main Level |
Kitchen |
|
|
8'9'' x 17'8'' |
|
Main Level |
Dining Room |
|
|
12'2'' x 14'1'' |
|
Main Level |
Living Room |
|
|
10'8'' x 13'7'' |
Utilities
https://www.realtor.ca/real-estate/28132546/182-herkimer-street-hamilton


