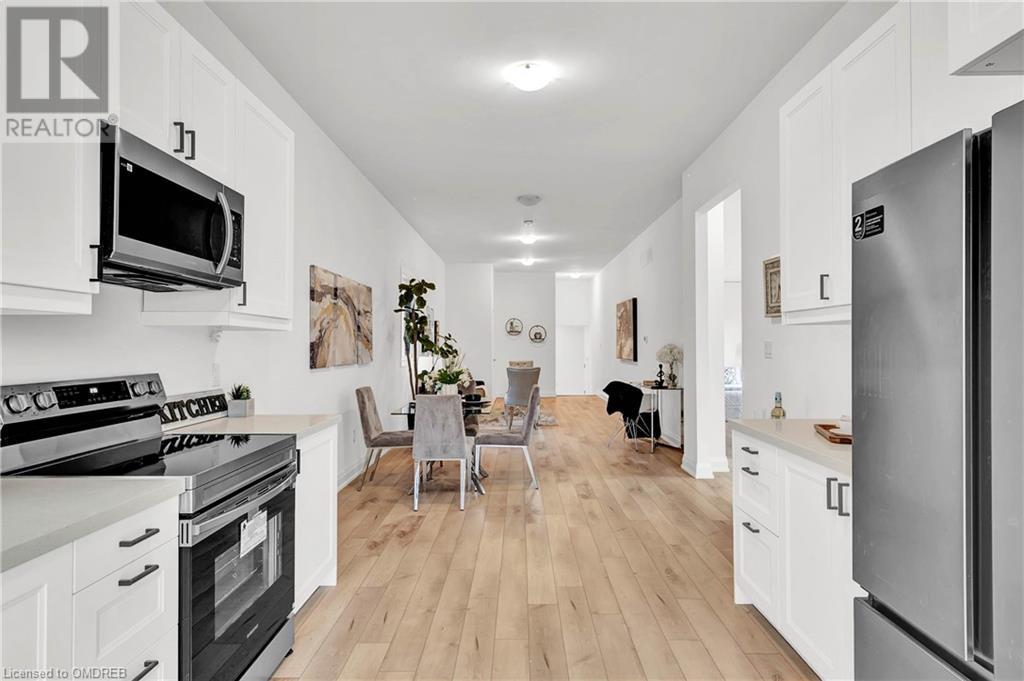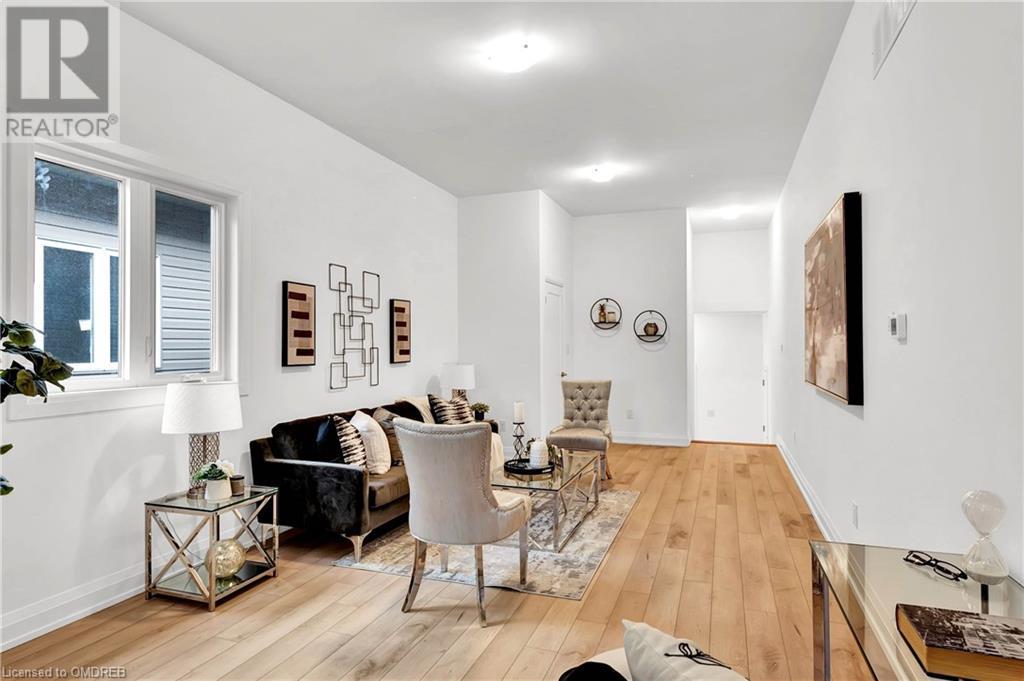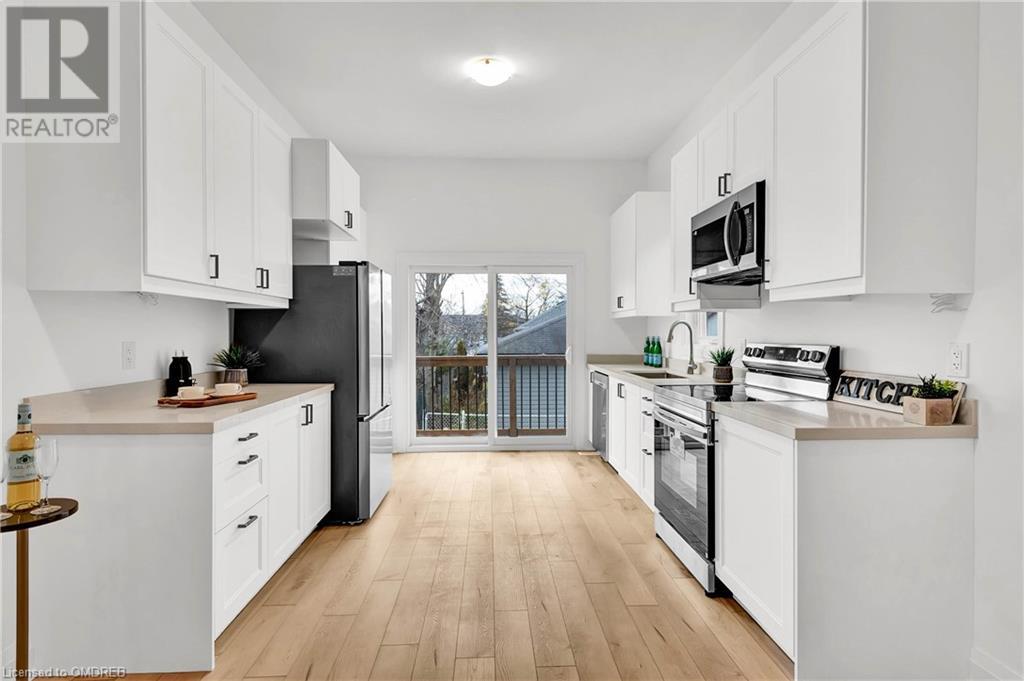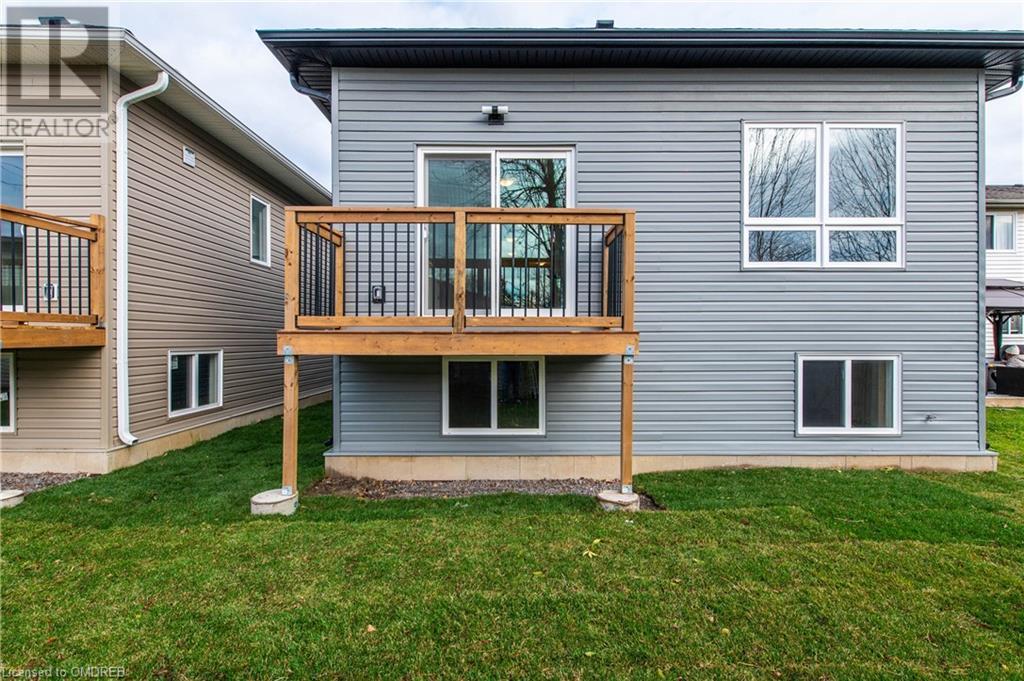2 Bedroom
2 Bathroom
2240 sqft
Raised Bungalow
Central Air Conditioning
Forced Air
$684,000
Modern New Build with Duplex Potential – Ideal Investment Opportunity Meticulously designed home boasting 1,260 square feet of stylish and functional living space. Perfectly suited for homeowners or investors, this property offers a unique opportunity to create a separate basement unit with its own private entrance—perfect for rental income or multigenerational living. Key Features: - Bright and Spacious Layout: An open-concept design with modern finishes, maximizing every square foot. - Turnkey Condition: Brand-new construction with premium materials and attention to detail throughout. - Basement Duplex Potential: Fully framed for a secondary unit, featuring a private entrance, a separate electrical panel and meter, and the potential to generate rental income that could help pay your mortgage. - Energy-Efficient Design: Built with efficiency in mind to keep utility costs low. - Convenient Location: Nestled in a desirable neighborhood close to schools, parks, shopping, and public transit. - Legal duplex Whether you’re looking for a cozy family home or an investment with income potential, this property checks all the boxes. Don’t miss out—schedule your showing today! Builder can build the 980 sqft lower level dwelling for a fee, rough ins are already included (id:50787)
Property Details
|
MLS® Number
|
40681232 |
|
Property Type
|
Single Family |
|
Amenities Near By
|
Hospital, Park |
|
Equipment Type
|
Water Heater |
|
Parking Space Total
|
2 |
|
Rental Equipment Type
|
Water Heater |
|
Structure
|
Porch |
Building
|
Bathroom Total
|
2 |
|
Bedrooms Above Ground
|
2 |
|
Bedrooms Total
|
2 |
|
Appliances
|
Dishwasher, Dryer, Refrigerator, Stove, Washer, Microwave Built-in |
|
Architectural Style
|
Raised Bungalow |
|
Basement Development
|
Unfinished |
|
Basement Type
|
Full (unfinished) |
|
Constructed Date
|
2024 |
|
Construction Style Attachment
|
Detached |
|
Cooling Type
|
Central Air Conditioning |
|
Exterior Finish
|
Stone, Vinyl Siding |
|
Fire Protection
|
None |
|
Half Bath Total
|
1 |
|
Heating Fuel
|
Natural Gas |
|
Heating Type
|
Forced Air |
|
Stories Total
|
1 |
|
Size Interior
|
2240 Sqft |
|
Type
|
House |
|
Utility Water
|
Municipal Water |
Parking
Land
|
Access Type
|
Road Access |
|
Acreage
|
No |
|
Land Amenities
|
Hospital, Park |
|
Sewer
|
No Sewage System |
|
Size Depth
|
100 Ft |
|
Size Frontage
|
32 Ft |
|
Size Total Text
|
Under 1/2 Acre |
|
Zoning Description
|
Rl2 |
Rooms
| Level |
Type |
Length |
Width |
Dimensions |
|
Lower Level |
Laundry Room |
|
|
4'7'' x 5'3'' |
|
Main Level |
Kitchen |
|
|
10'11'' x 11'9'' |
|
Main Level |
Dining Room |
|
|
10'11'' x 9'2'' |
|
Main Level |
Living Room |
|
|
11'9'' x 26'2'' |
|
Main Level |
2pc Bathroom |
|
|
3'6'' x 5'3'' |
|
Main Level |
Full Bathroom |
|
|
6'9'' x 8'2'' |
|
Main Level |
Bedroom |
|
|
10'10'' x 12'2'' |
|
Main Level |
Primary Bedroom |
|
|
11'8'' x 14'3'' |
Utilities
|
Cable
|
Available |
|
Electricity
|
Available |
|
Natural Gas
|
Available |
|
Telephone
|
Available |
https://www.realtor.ca/real-estate/27687586/182-commercial-street-welland



































