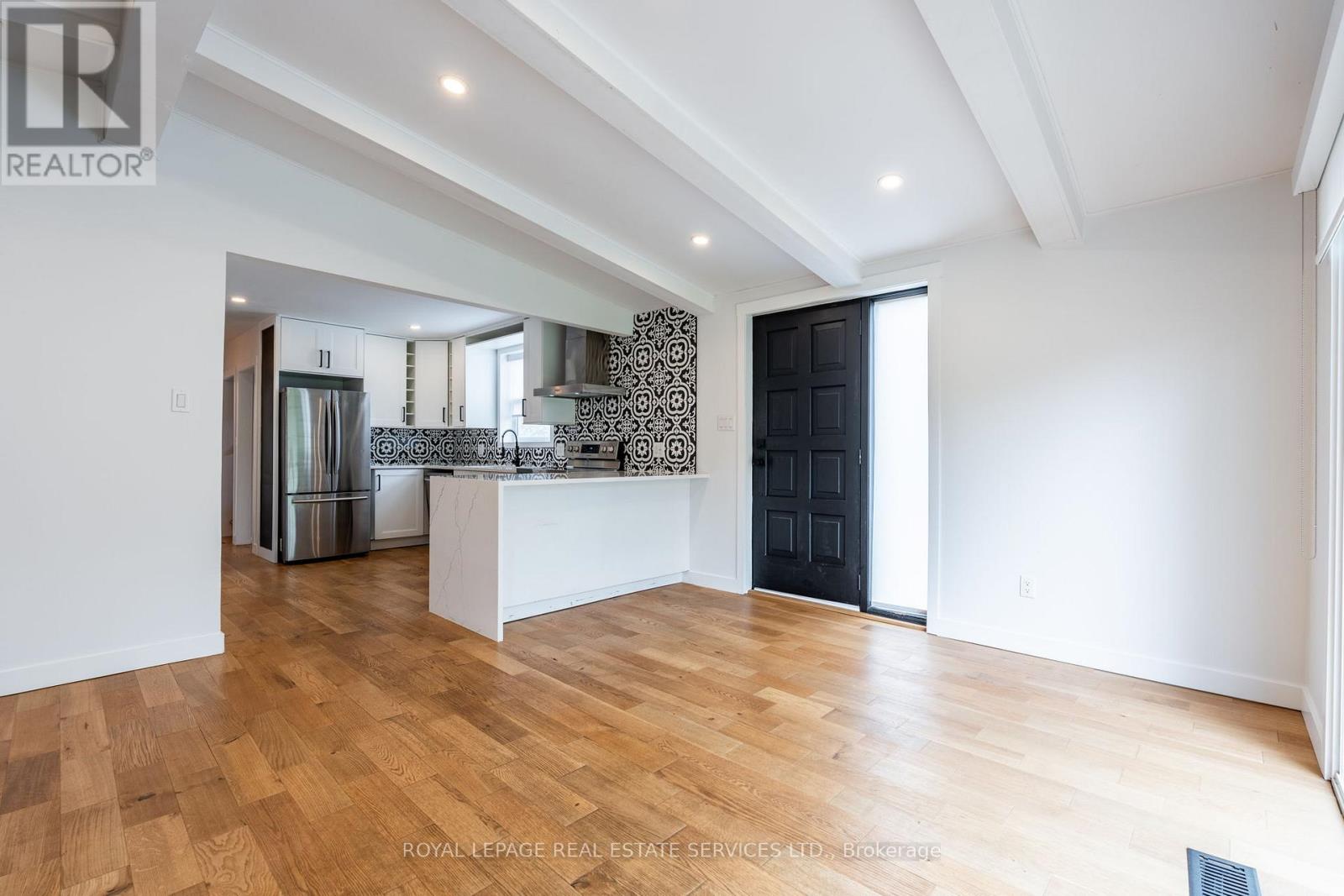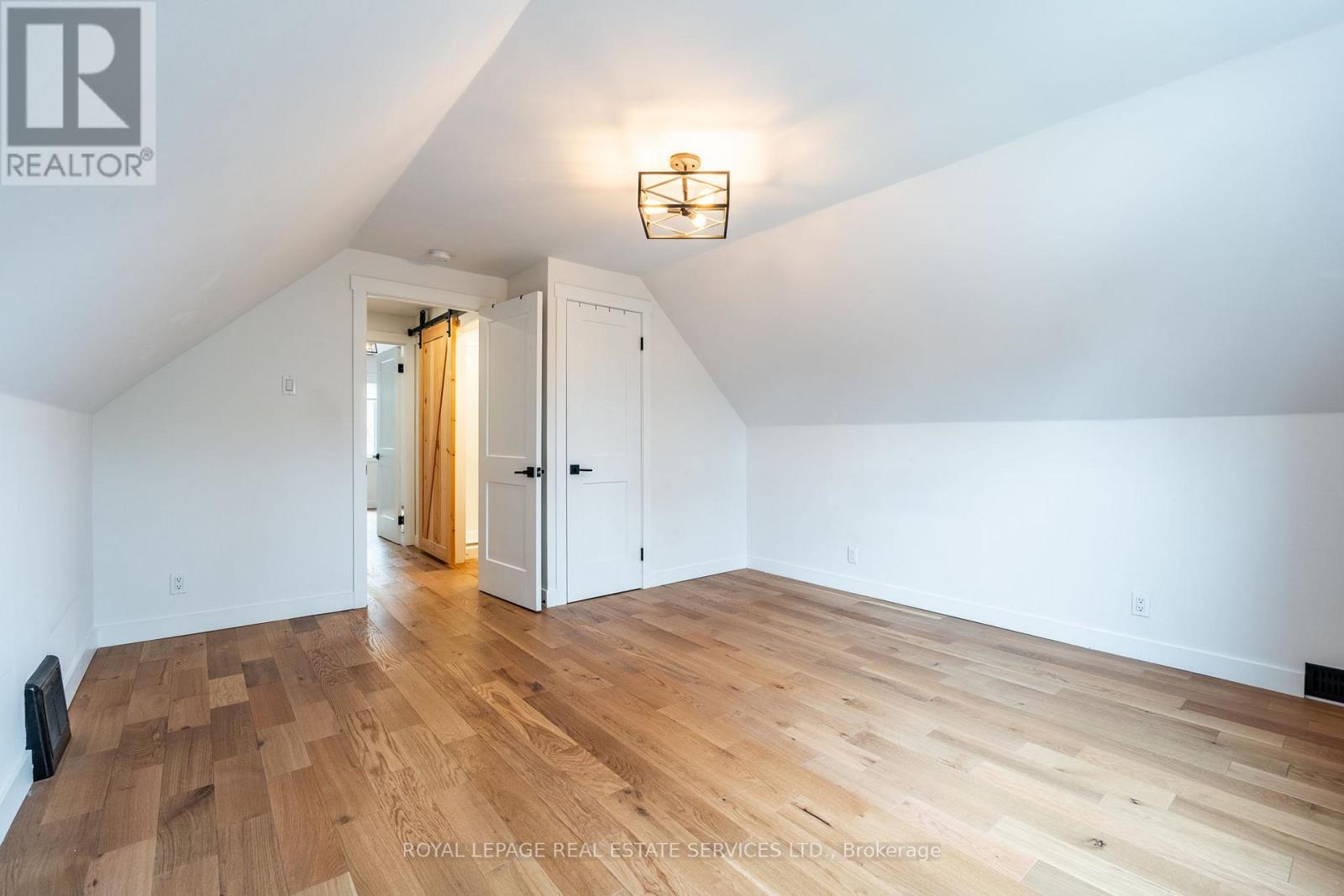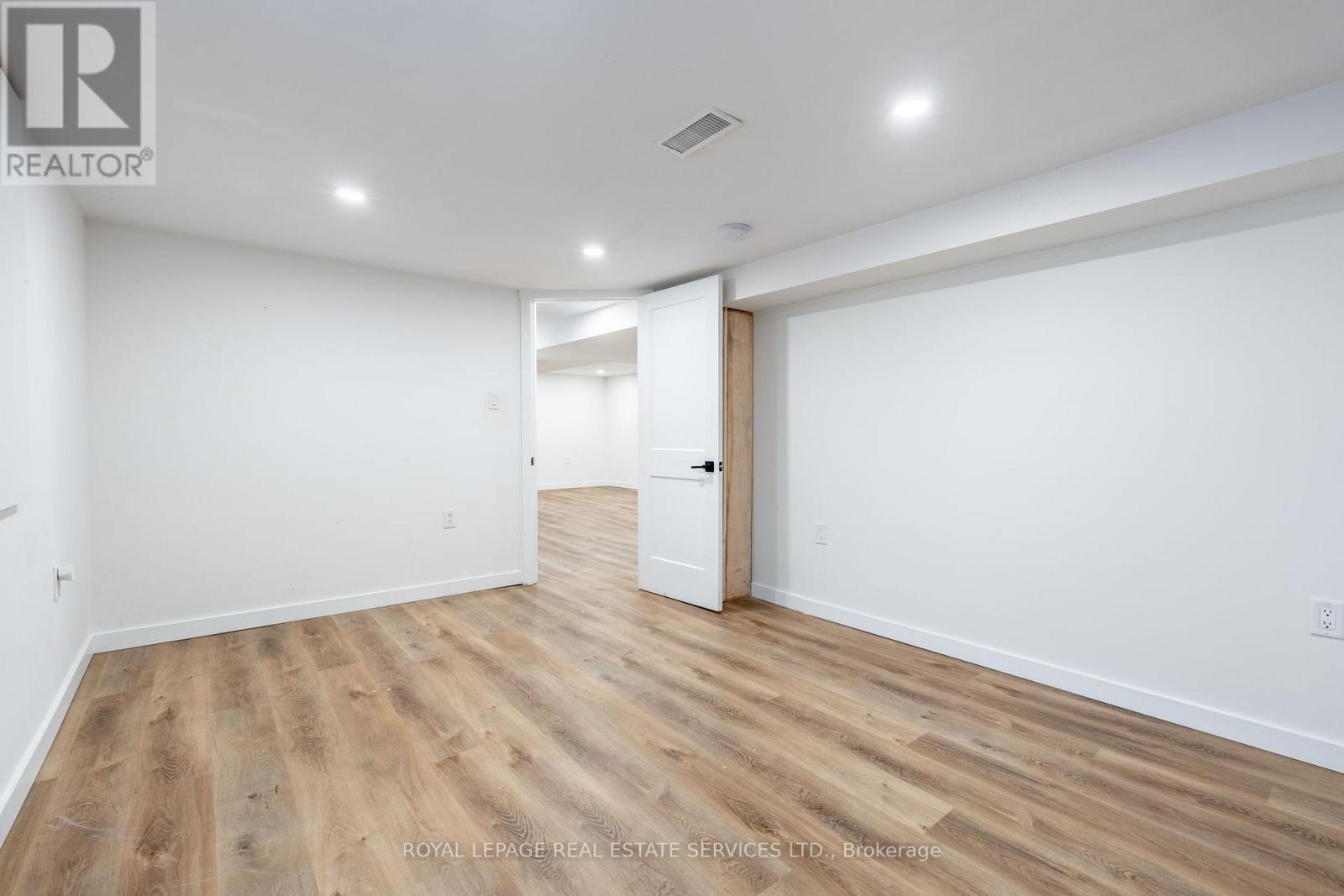5 Bedroom
3 Bathroom
1500 - 2000 sqft
Fireplace
Central Air Conditioning
Forced Air
$850,000
Welcome to 182 Cloverdale Avenue, a beautifully updated home in Hamiltons sought-after Rosedale neighbourhood. This move-in ready property features a bright and modern interior with engineered hardwood, a freshly painted contemporary colour palette, and updated finishes from top to bottom. The main level offers a bright and spacious kitchen, open concept living areas, and two generous bedrooms, the second level offers two large bedrooms & 3 piece washroom, while the fully finished lower level includes a separate one-bedroom in-law suite perfect for extended family! Recent upgrades include newer windows, roof, furnace, A/C, kitchens, bathrooms, and flooring. A sliding glass door leads to a large rear deck, ideal for entertaining. Outside, enjoy a large double car garage and parking for up to six vehicles in the private driveway. Located on a quiet, family-friendly street close to parks, schools, and the Red Hill Valley Parkway, 182 Cloverdale Ave is a stylish, versatile home that checks all the boxes. Dont miss your chance to make it yours! (id:50787)
Property Details
|
MLS® Number
|
X12127274 |
|
Property Type
|
Single Family |
|
Community Name
|
Rosedale |
|
Features
|
Carpet Free, In-law Suite |
|
Parking Space Total
|
8 |
Building
|
Bathroom Total
|
3 |
|
Bedrooms Above Ground
|
4 |
|
Bedrooms Below Ground
|
1 |
|
Bedrooms Total
|
5 |
|
Basement Features
|
Apartment In Basement |
|
Basement Type
|
N/a |
|
Construction Style Attachment
|
Detached |
|
Cooling Type
|
Central Air Conditioning |
|
Exterior Finish
|
Vinyl Siding |
|
Fireplace Present
|
Yes |
|
Foundation Type
|
Concrete |
|
Heating Fuel
|
Natural Gas |
|
Heating Type
|
Forced Air |
|
Stories Total
|
2 |
|
Size Interior
|
1500 - 2000 Sqft |
|
Type
|
House |
|
Utility Water
|
Municipal Water |
Parking
Land
|
Acreage
|
No |
|
Sewer
|
Sanitary Sewer |
|
Size Depth
|
115 Ft |
|
Size Frontage
|
50 Ft |
|
Size Irregular
|
50 X 115 Ft |
|
Size Total Text
|
50 X 115 Ft |
Rooms
| Level |
Type |
Length |
Width |
Dimensions |
|
Second Level |
Bedroom 3 |
4.01 m |
3.36 m |
4.01 m x 3.36 m |
|
Second Level |
Bedroom 4 |
4.08 m |
4.42 m |
4.08 m x 4.42 m |
|
Second Level |
Bathroom |
|
|
Measurements not available |
|
Lower Level |
Bedroom 5 |
3.25 m |
4.11 m |
3.25 m x 4.11 m |
|
Lower Level |
Bathroom |
2.95 m |
2.53 m |
2.95 m x 2.53 m |
|
Lower Level |
Recreational, Games Room |
4.46 m |
7.29 m |
4.46 m x 7.29 m |
|
Lower Level |
Kitchen |
2.83 m |
3 m |
2.83 m x 3 m |
|
Main Level |
Living Room |
6.06 m |
4.17 m |
6.06 m x 4.17 m |
|
Main Level |
Kitchen |
2.99 m |
4.36 m |
2.99 m x 4.36 m |
|
Main Level |
Dining Room |
3.71 m |
5.36 m |
3.71 m x 5.36 m |
|
Main Level |
Bedroom |
3.69 m |
3.33 m |
3.69 m x 3.33 m |
|
Main Level |
Bedroom 2 |
3.05 m |
3.26 m |
3.05 m x 3.26 m |
https://www.realtor.ca/real-estate/28267056/182-cloverdale-avenue-hamilton-rosedale-rosedale




















































