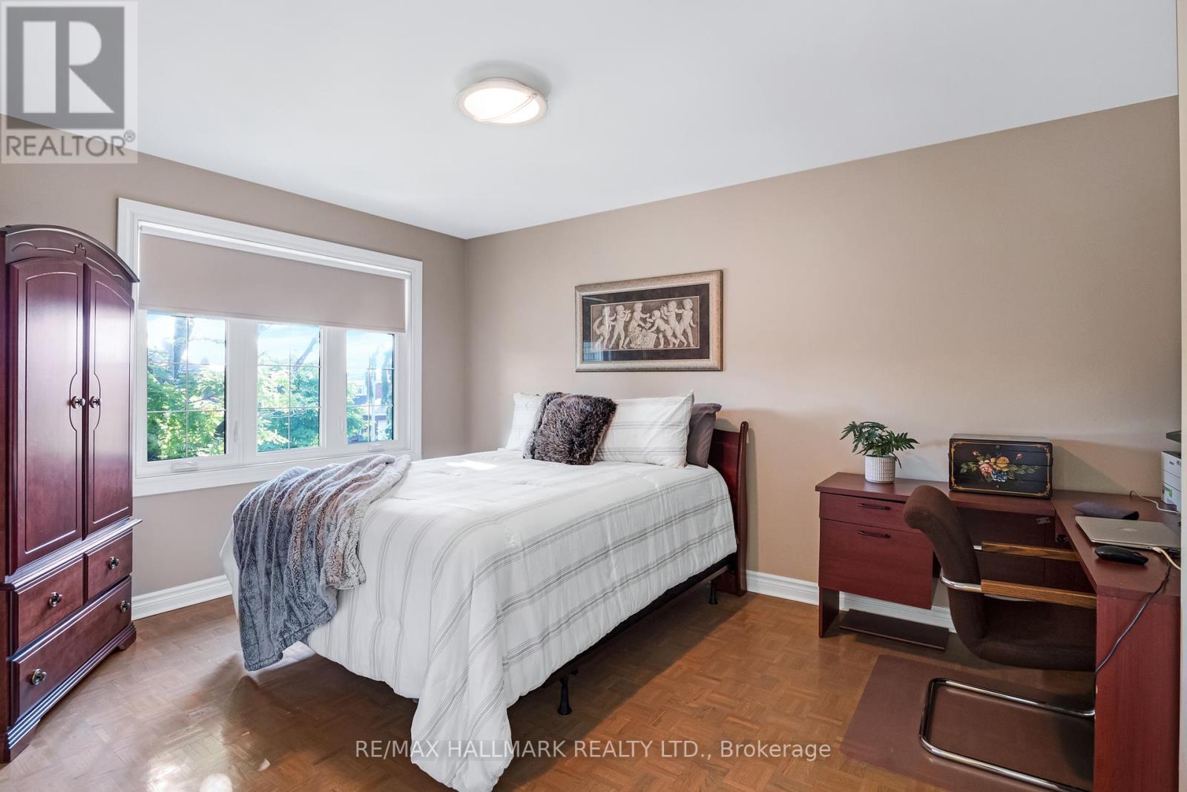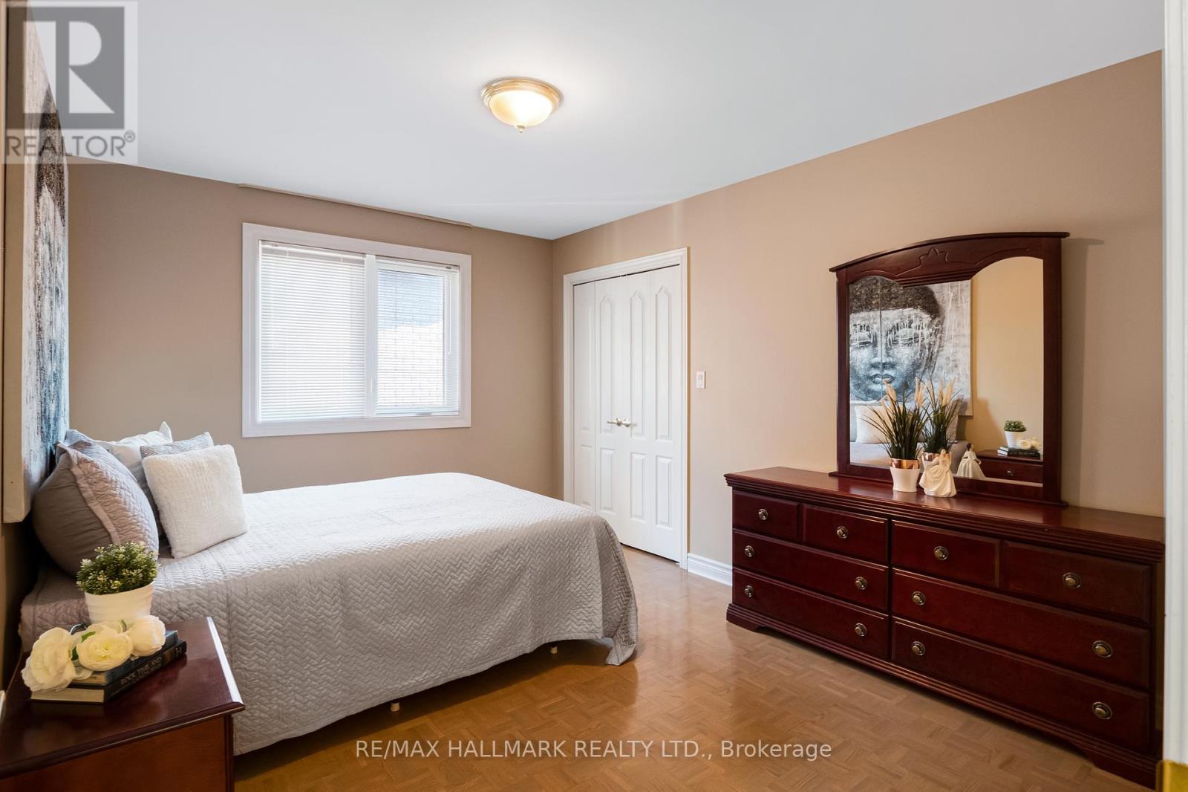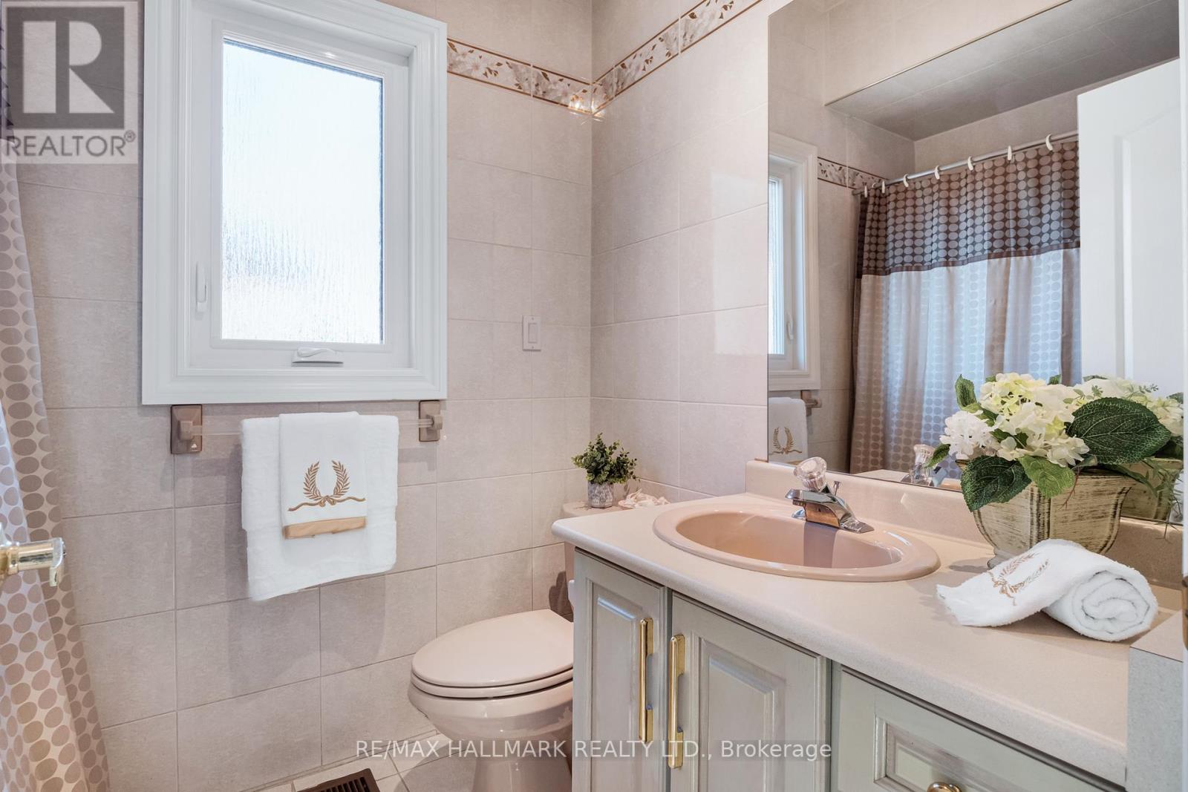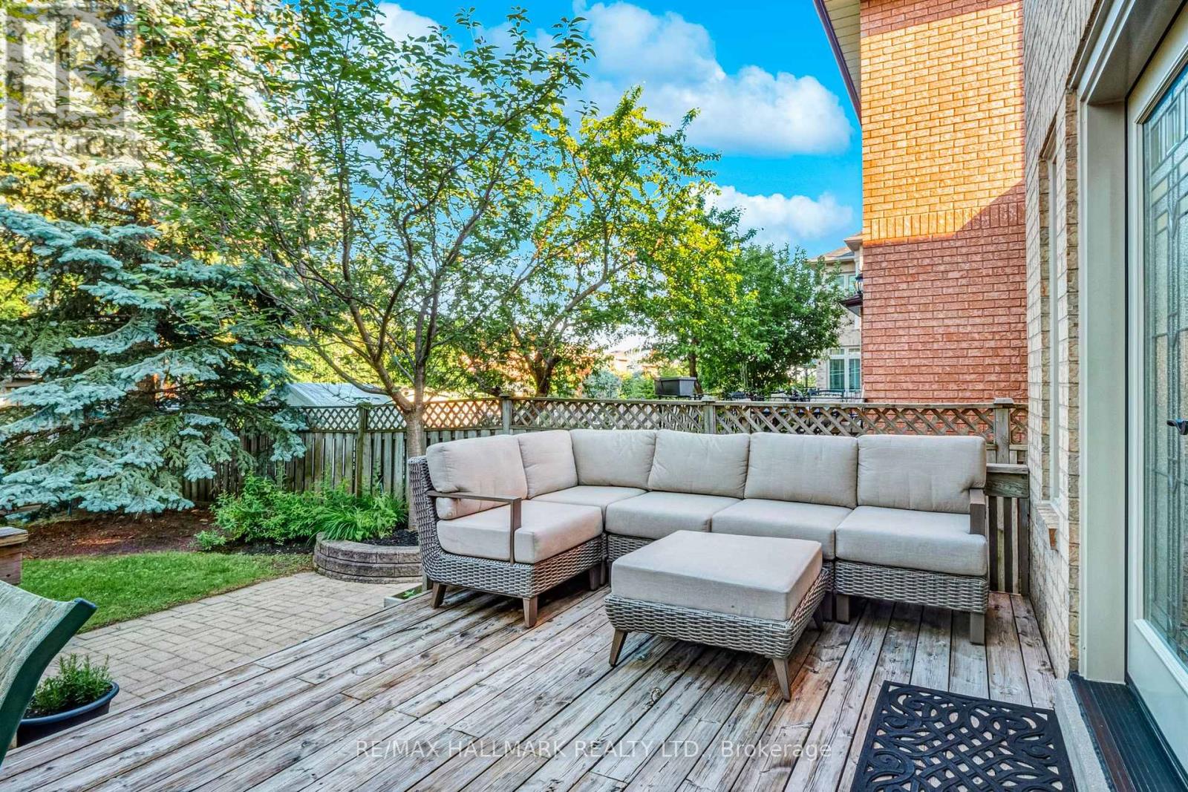6 Bedroom
4 Bathroom
Fireplace
Central Air Conditioning
Forced Air
Landscaped, Lawn Sprinkler
$2,199,900
*Wow*Absolutely Stunning Unique Custom Built 5 Bedroom Home On A Gorgeous Pool-Sized Lot!*Family-Friendly Neighbourhood On A Quiet Street*Great Curb Appeal Lavishly Landscaped With Long Interlocked Driveway, Flagstone Walkway & Covered Loggia With New Front Door & Frosted Transom Windows With Wrought Iron Inserts*A Grand Cathedral Ceiling Foyer Welcome You To A Master-Planned Open Concept Perfect Design For Entertaining Family & Friends*Gorgeous Gourmet Chef's Kitchen With Beveled-Edge Granite Counters, Large Centre Island, Custom Backsplash, Stainless Steel Appliances, Valance Lighting, Pantry & Walkout To Sundeck*An Entertainer's Dream Family Room With A Built-In Wetbar & Marble Surrounding Fireplace*Huge Master Retreat With Walk-In Closet, 6 Piece Ensuite, Double Vanities, Bidet, Soaker Tub & Glass Shower Door*5 Large Bedrooms With Large Closets Including 3 Bathrooms On The Second Floor*Professionally Finished Basement With Recreational Room, Kitchen, Bedroom, Separate Entrance & Service Stairs*Enjoy Your Tranquil Fenced Backyard With Deck, Patio, Lush Gardens & Mature Trees*Total Privacy!*Steps To Immaculate Conception Elementary School, George Stegman Park, Playground, Tennis Courts & Baseball Field*Close To All Amenities: Grocery, Restaurants, Shops, Hwy 400, Hwy 407*Put This Beauty On Your Must-See List Today!* **** EXTRAS **** *Your Custom Luxury Dream Home Is Here!*Premium East Woodbridge Location*New Front Door, New Windows, New Kitchen*Crown Mouldings, Wainscoting, Pot Lights*Interlocked Driveway*Flagstone Walkway*Don't Let This Beauty Get Away!* (id:50787)
Property Details
|
MLS® Number
|
N9346347 |
|
Property Type
|
Single Family |
|
Community Name
|
East Woodbridge |
|
Amenities Near By
|
Schools, Park, Place Of Worship, Hospital |
|
Community Features
|
Community Centre |
|
Parking Space Total
|
6 |
|
Structure
|
Patio(s), Deck, Shed |
Building
|
Bathroom Total
|
4 |
|
Bedrooms Above Ground
|
5 |
|
Bedrooms Below Ground
|
1 |
|
Bedrooms Total
|
6 |
|
Amenities
|
Fireplace(s) |
|
Appliances
|
Garage Door Opener Remote(s), Central Vacuum, Dishwasher, Dryer, Garage Door Opener, Refrigerator, Two Stoves, Washer |
|
Basement Development
|
Finished |
|
Basement Type
|
N/a (finished) |
|
Construction Style Attachment
|
Detached |
|
Cooling Type
|
Central Air Conditioning |
|
Exterior Finish
|
Brick |
|
Fire Protection
|
Alarm System |
|
Fireplace Present
|
Yes |
|
Fireplace Total
|
1 |
|
Flooring Type
|
Hardwood, Ceramic, Parquet, Carpeted |
|
Foundation Type
|
Poured Concrete |
|
Half Bath Total
|
1 |
|
Heating Fuel
|
Natural Gas |
|
Heating Type
|
Forced Air |
|
Stories Total
|
2 |
|
Type
|
House |
|
Utility Water
|
Municipal Water |
Parking
Land
|
Acreage
|
No |
|
Fence Type
|
Fenced Yard |
|
Land Amenities
|
Schools, Park, Place Of Worship, Hospital |
|
Landscape Features
|
Landscaped, Lawn Sprinkler |
|
Sewer
|
Sanitary Sewer |
|
Size Depth
|
137 Ft ,9 In |
|
Size Frontage
|
49 Ft ,3 In |
|
Size Irregular
|
49.27 X 137.8 Ft |
|
Size Total Text
|
49.27 X 137.8 Ft |
Rooms
| Level |
Type |
Length |
Width |
Dimensions |
|
Second Level |
Primary Bedroom |
6.2 m |
5.19 m |
6.2 m x 5.19 m |
|
Second Level |
Bedroom 2 |
3.5 m |
3.86 m |
3.5 m x 3.86 m |
|
Second Level |
Bedroom 3 |
3.42 m |
4.75 m |
3.42 m x 4.75 m |
|
Second Level |
Bedroom 4 |
4.03 m |
3.18 m |
4.03 m x 3.18 m |
|
Second Level |
Bedroom 5 |
5.47 m |
3.77 m |
5.47 m x 3.77 m |
|
Basement |
Recreational, Games Room |
10.75 m |
12.62 m |
10.75 m x 12.62 m |
|
Basement |
Kitchen |
3.05 m |
6.1 m |
3.05 m x 6.1 m |
|
Main Level |
Living Room |
3.45 m |
5.17 m |
3.45 m x 5.17 m |
|
Main Level |
Dining Room |
3.45 m |
4.4 m |
3.45 m x 4.4 m |
|
Main Level |
Family Room |
4.25 m |
4.92 m |
4.25 m x 4.92 m |
|
Main Level |
Kitchen |
4.65 m |
3.89 m |
4.65 m x 3.89 m |
|
Main Level |
Eating Area |
4.04 m |
2.56 m |
4.04 m x 2.56 m |
https://www.realtor.ca/real-estate/27406512/182-clover-leaf-street-vaughan-east-woodbridge-east-woodbridge










































