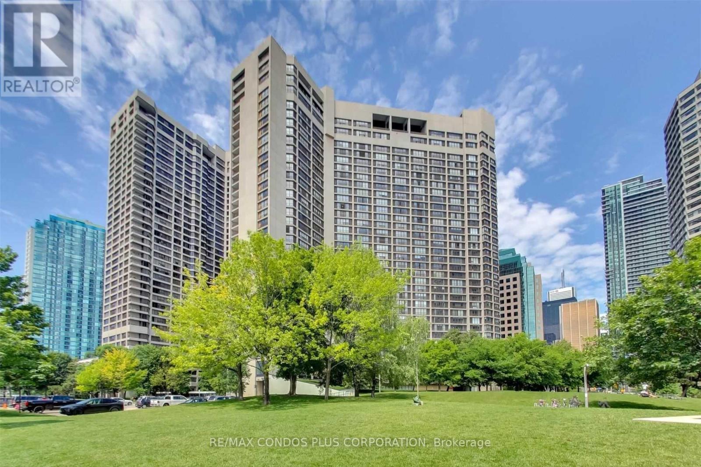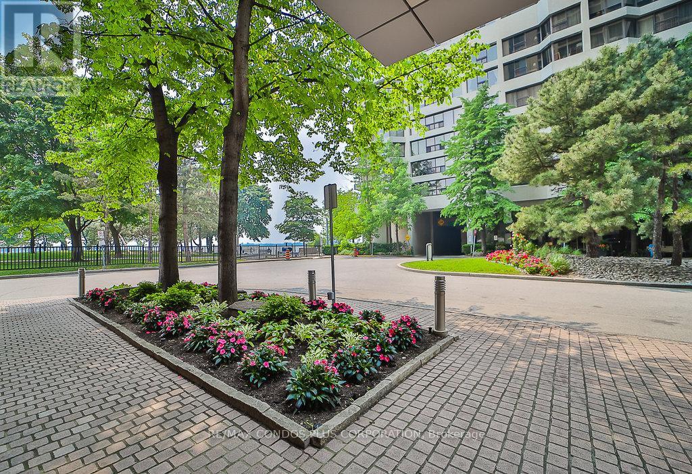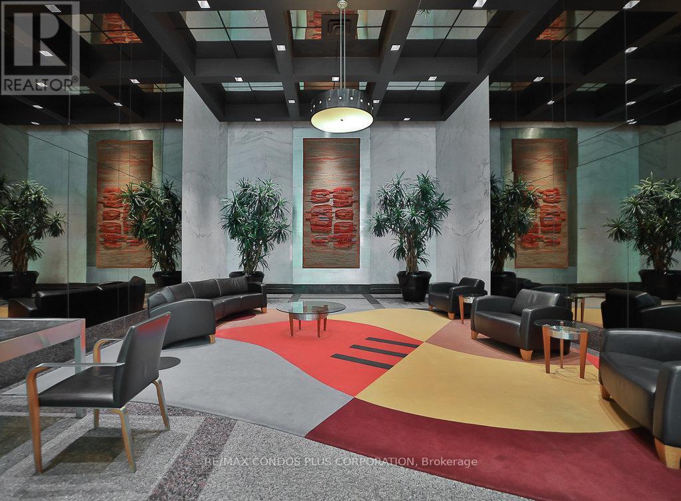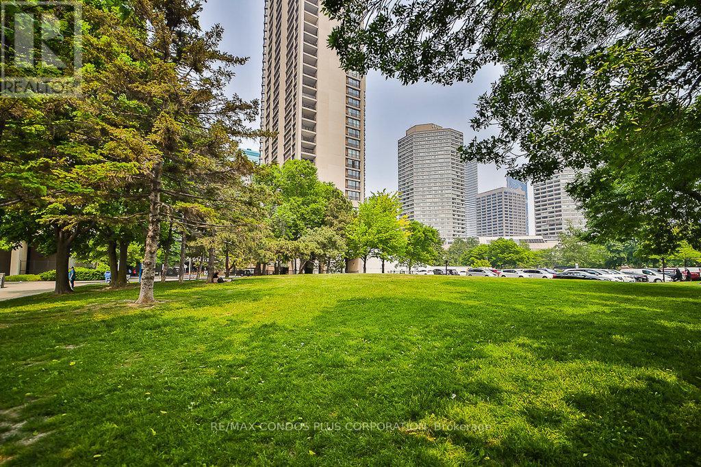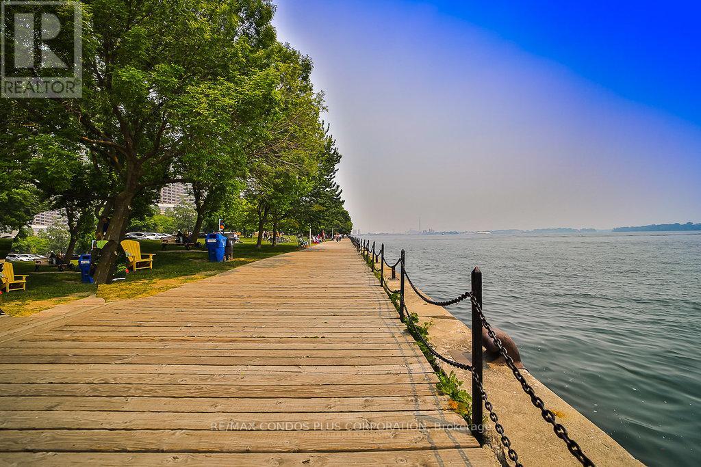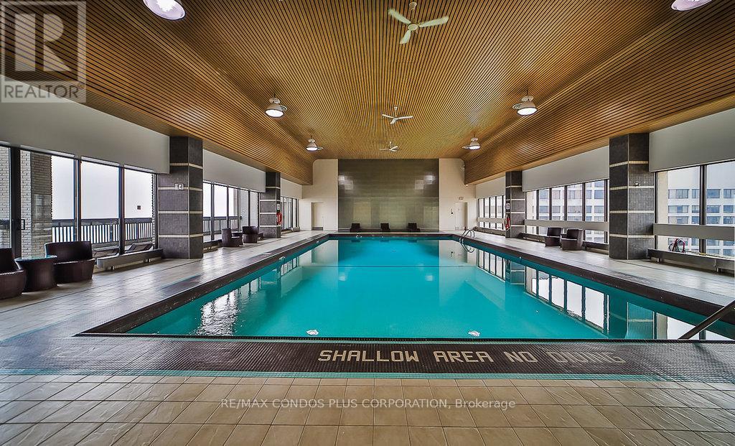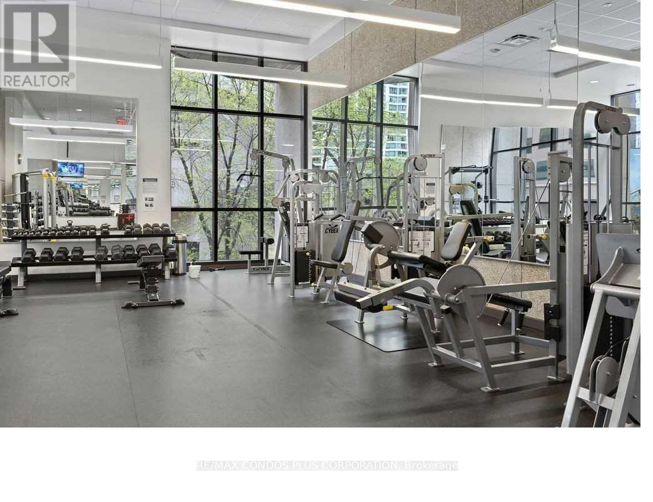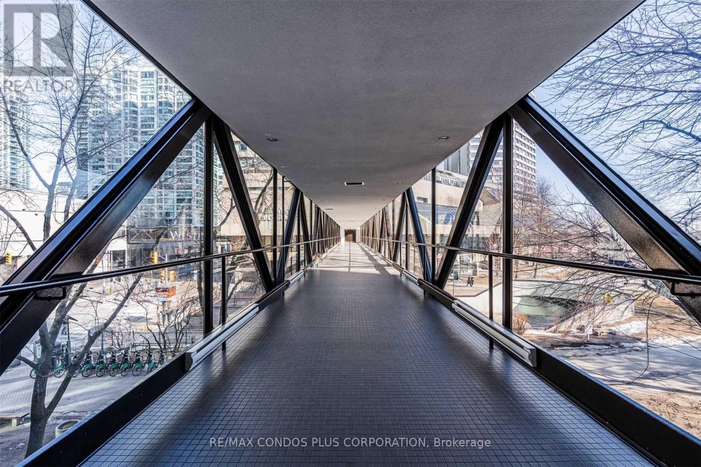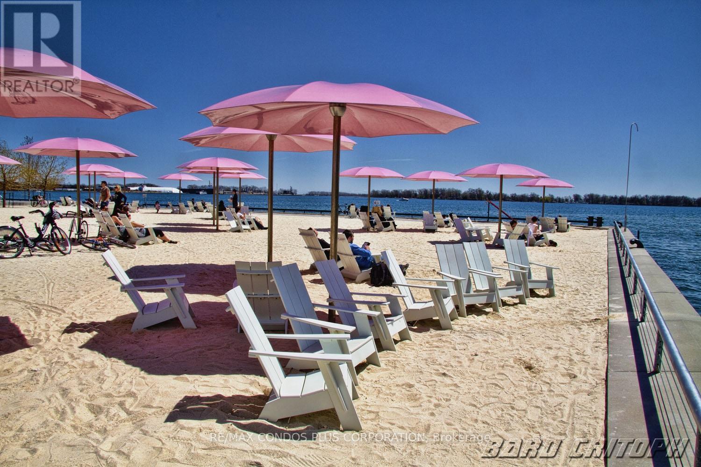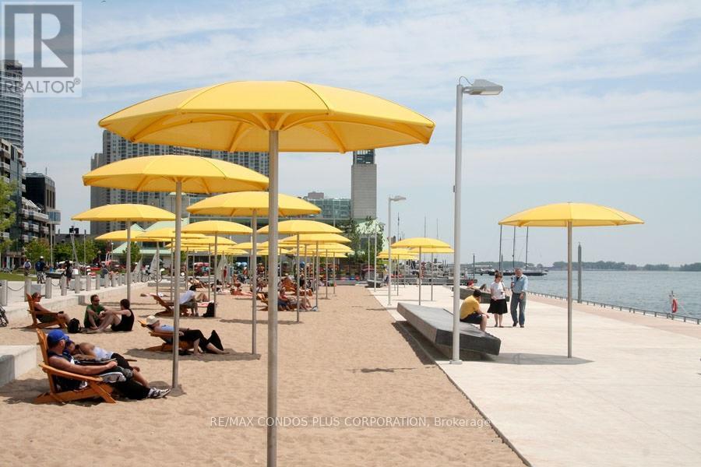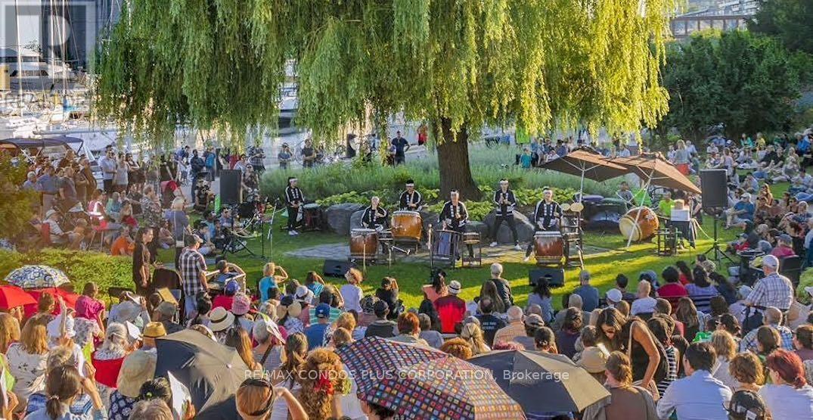1 Bedroom
1 Bathroom
Indoor Pool
Central Air Conditioning
Forced Air
$590,000Maintenance,
$533.88 Monthly
Prestigious Harbour Square! Amazing Opportunity To Live Or Invest In Sophisticated Waterfront Living. This Large Bachelor Has Been Converted Into An Spacious legal One Bedroom With Exclusive Parking And Locker. Large Floor To Ceiling Windows With Juliette Balcony Invite An Abundance Of Natural Light Throughout With Panoramic Views Of The Rooftop Garden And The City. A+ Building Amenities Include Free Private Shuttle Bus To Downtown, Heated Walkway Connection to Hotel, Gym, 60 Ft. Salt Water Pool, Squash, Billiards, Rooftop Garden With Bbq's, And Visitor Parking. Walk To Union Stn, Financial Dist, Undergrnd Path, Rogers Cntr, Ttc, Sobeys, Loblaws, Lcbo, Restaurants & Cafes; Easy Access To Highways & Island Airport. Take The Ferry/Water Taxi Across To The Island Cafe & Enjoy Being Surrounded By Nature, Beaches And A Variety Of Outdoor Activities. **** EXTRAS **** Maintenance Fees Include Utilities, TV Cable, Internet, Parking And Locker. Guest Suites, Car Wash. (id:50787)
Property Details
|
MLS® Number
|
C8229748 |
|
Property Type
|
Single Family |
|
Community Name
|
Waterfront Communities C1 |
|
Amenities Near By
|
Park, Public Transit |
|
Community Features
|
Pets Not Allowed |
|
Features
|
Balcony |
|
Parking Space Total
|
1 |
|
Pool Type
|
Indoor Pool |
Building
|
Bathroom Total
|
1 |
|
Bedrooms Above Ground
|
1 |
|
Bedrooms Total
|
1 |
|
Amenities
|
Security/concierge, Exercise Centre, Recreation Centre, Sauna, Visitor Parking, Storage - Locker |
|
Appliances
|
Alarm System, Dishwasher, Microwave, Refrigerator, Stove, Window Coverings |
|
Cooling Type
|
Central Air Conditioning |
|
Exterior Finish
|
Concrete |
|
Fire Protection
|
Smoke Detectors, Security Guard, Monitored Alarm |
|
Foundation Type
|
Unknown |
|
Heating Fuel
|
Electric |
|
Heating Type
|
Forced Air |
|
Type
|
Apartment |
Parking
Land
|
Acreage
|
No |
|
Land Amenities
|
Park, Public Transit |
Rooms
| Level |
Type |
Length |
Width |
Dimensions |
|
Main Level |
Living Room |
4.37 m |
4.29 m |
4.37 m x 4.29 m |
|
Main Level |
Dining Room |
4.37 m |
4.29 m |
4.37 m x 4.29 m |
|
Main Level |
Kitchen |
2.32 m |
3.32 m |
2.32 m x 3.32 m |
|
Main Level |
Primary Bedroom |
4.98 m |
2.31 m |
4.98 m x 2.31 m |
https://www.realtor.ca/real-estate/26745068/1819-33-harbour-square-toronto-waterfront-communities-c1

