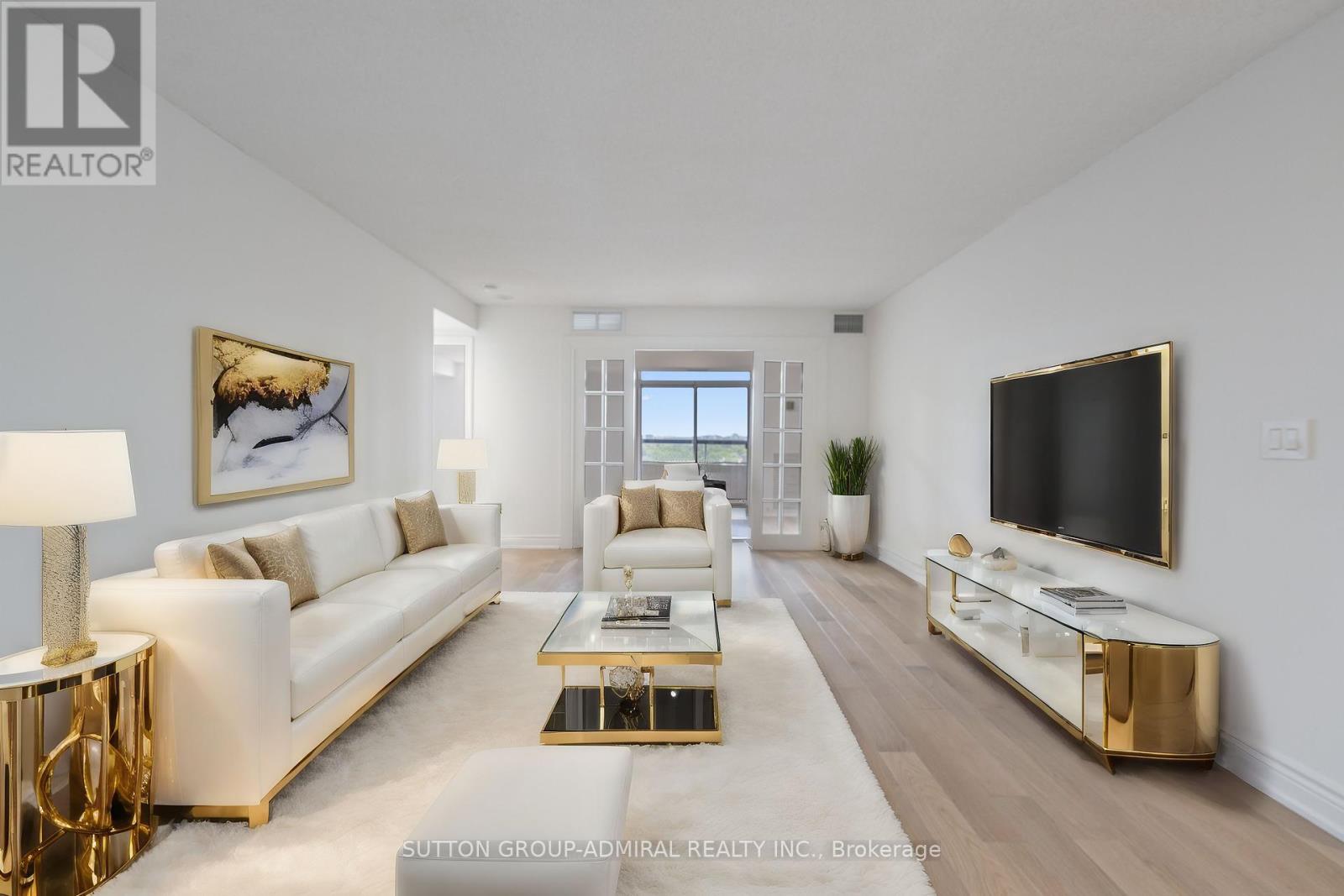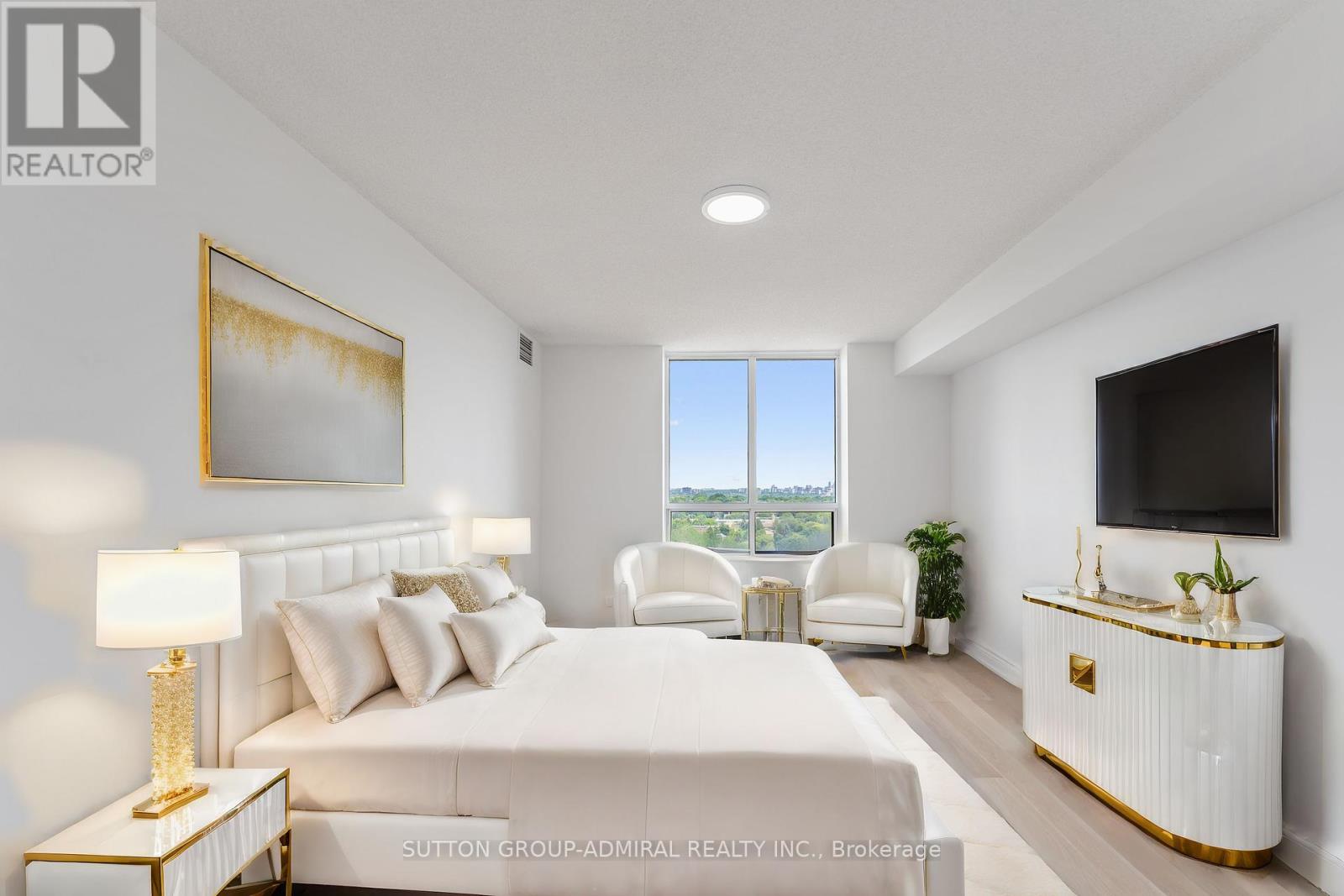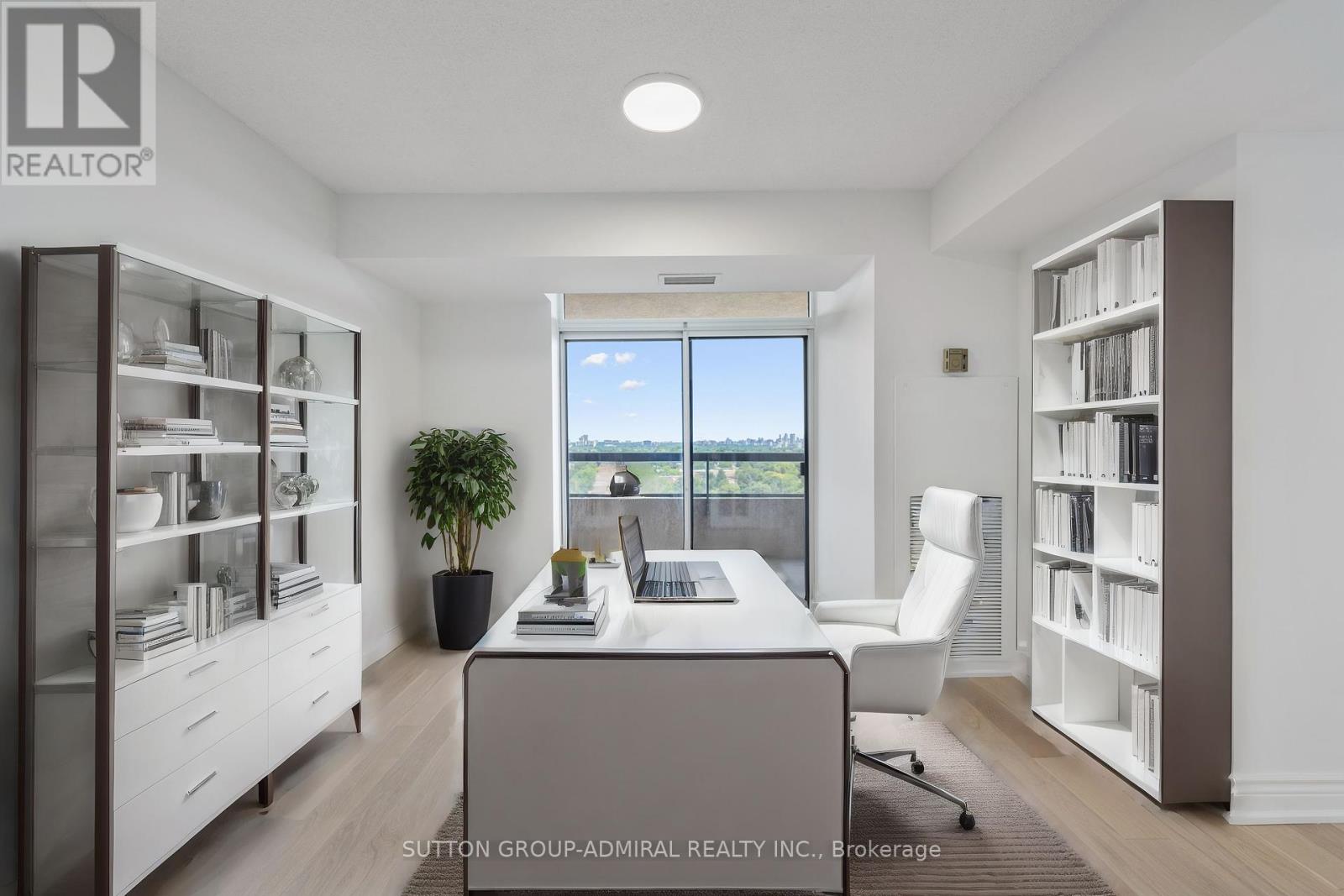3 Bedroom
2 Bathroom
Indoor Pool
Central Air Conditioning
Forced Air
$949,000Maintenance,
$1,082.76 Monthly
Welcome to 18 Sommerset Way #1817. This expansive open-concept 2 + 1 Bed, 2 Bath unit is bathed in sunlight and showcases an array of recent upgrades. Brand new engineered hardwood flooring spans throughout, complementing the fresh paint and new ceiling lights. The modern kitchen features brand new stainless steel appliances including a fridge, stove, microwave, dishwasher, a stylish backsplash and a spacious eat-in area. The primary suite is complete with a 4-piece ensuite with a brand new vanity and mirror, a separate shower and a walk-in closet. The additional principal bedroom offers a large window and mirrored closets. The den, with French doors, is perfect for a home office or an additional sleeping area, and it opens to the balcony with great east views. Residents can enjoy a prime location with convenient access to a variety of amenities. Parks, restaurants, Finch station and Metro are all just minutes away, making it easy to explore the neighbourhood and enjoy everything it has to offer! **** EXTRAS **** Water is shut off as per vacant insurance policy. If water is required, the on/off valves are in the vanity of each bathroom & under the kitchen sink. PLEASE ensure the water is shut-off leaving the unit. *Includes virtually staged photos* (id:50787)
Property Details
|
MLS® Number
|
C9013578 |
|
Property Type
|
Single Family |
|
Community Name
|
Willowdale East |
|
Amenities Near By
|
Hospital, Park, Public Transit, Schools |
|
Community Features
|
Pet Restrictions, Community Centre |
|
Features
|
Balcony |
|
Parking Space Total
|
1 |
|
Pool Type
|
Indoor Pool |
Building
|
Bathroom Total
|
2 |
|
Bedrooms Above Ground
|
2 |
|
Bedrooms Below Ground
|
1 |
|
Bedrooms Total
|
3 |
|
Amenities
|
Exercise Centre, Recreation Centre, Sauna, Storage - Locker |
|
Appliances
|
Dishwasher, Dryer, Microwave, Refrigerator, Stove, Washer |
|
Cooling Type
|
Central Air Conditioning |
|
Exterior Finish
|
Brick |
|
Heating Fuel
|
Natural Gas |
|
Heating Type
|
Forced Air |
|
Type
|
Apartment |
Parking
Land
|
Acreage
|
No |
|
Land Amenities
|
Hospital, Park, Public Transit, Schools |
Rooms
| Level |
Type |
Length |
Width |
Dimensions |
|
Flat |
Living Room |
5.42 m |
3.87 m |
5.42 m x 3.87 m |
|
Flat |
Dining Room |
3.81 m |
3.37 m |
3.81 m x 3.37 m |
|
Flat |
Kitchen |
5.2 m |
2.55 m |
5.2 m x 2.55 m |
|
Flat |
Primary Bedroom |
4.53 m |
3.33 m |
4.53 m x 3.33 m |
|
Flat |
Bathroom |
2.48 m |
2.72 m |
2.48 m x 2.72 m |
|
Flat |
Bedroom 2 |
4.77 m |
3.19 m |
4.77 m x 3.19 m |
|
Flat |
Bathroom |
2.51 m |
1.49 m |
2.51 m x 1.49 m |
|
Flat |
Den |
3.37 m |
3.35 m |
3.37 m x 3.35 m |
https://www.realtor.ca/real-estate/27131247/1817-18-sommerset-way-toronto-willowdale-east






























