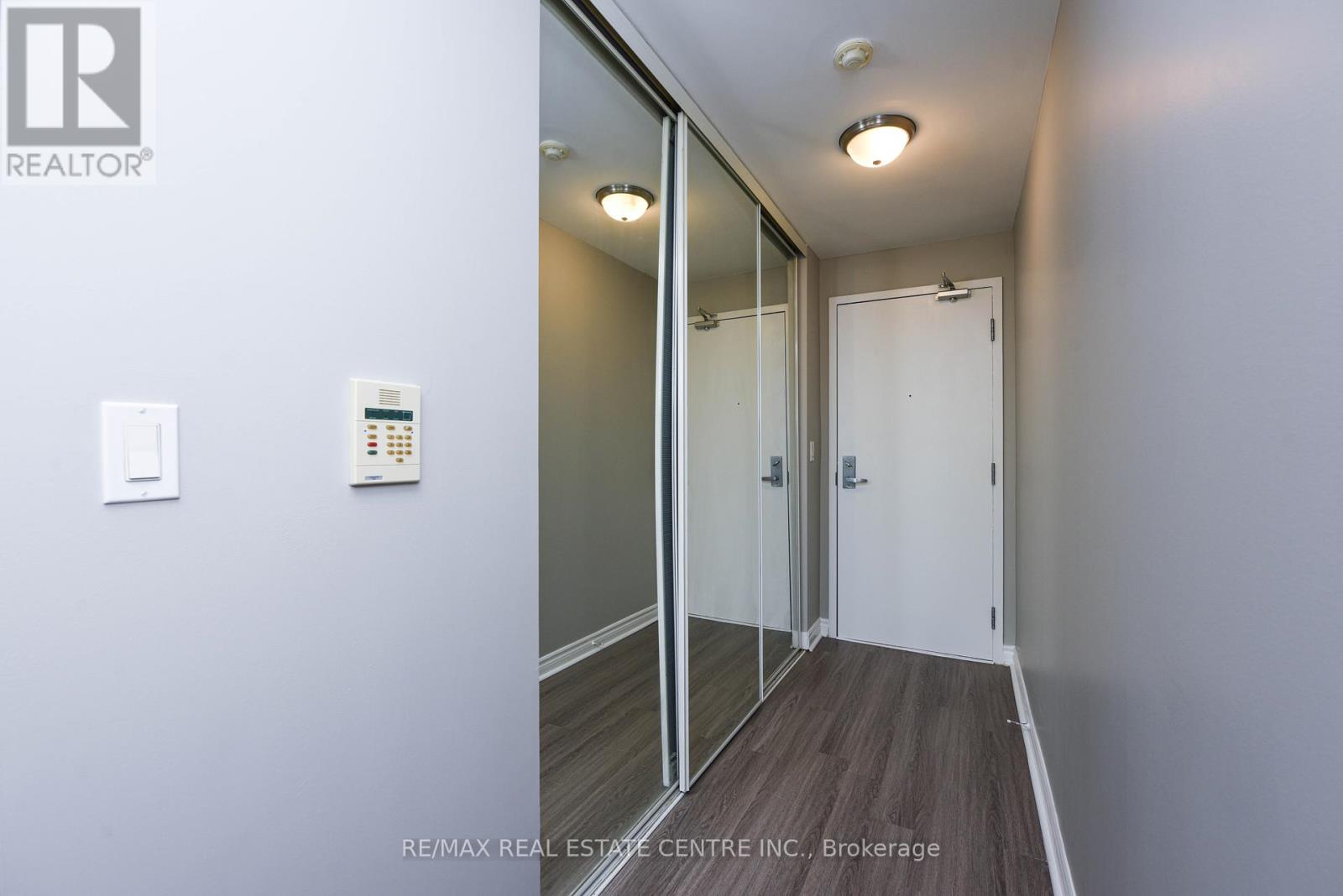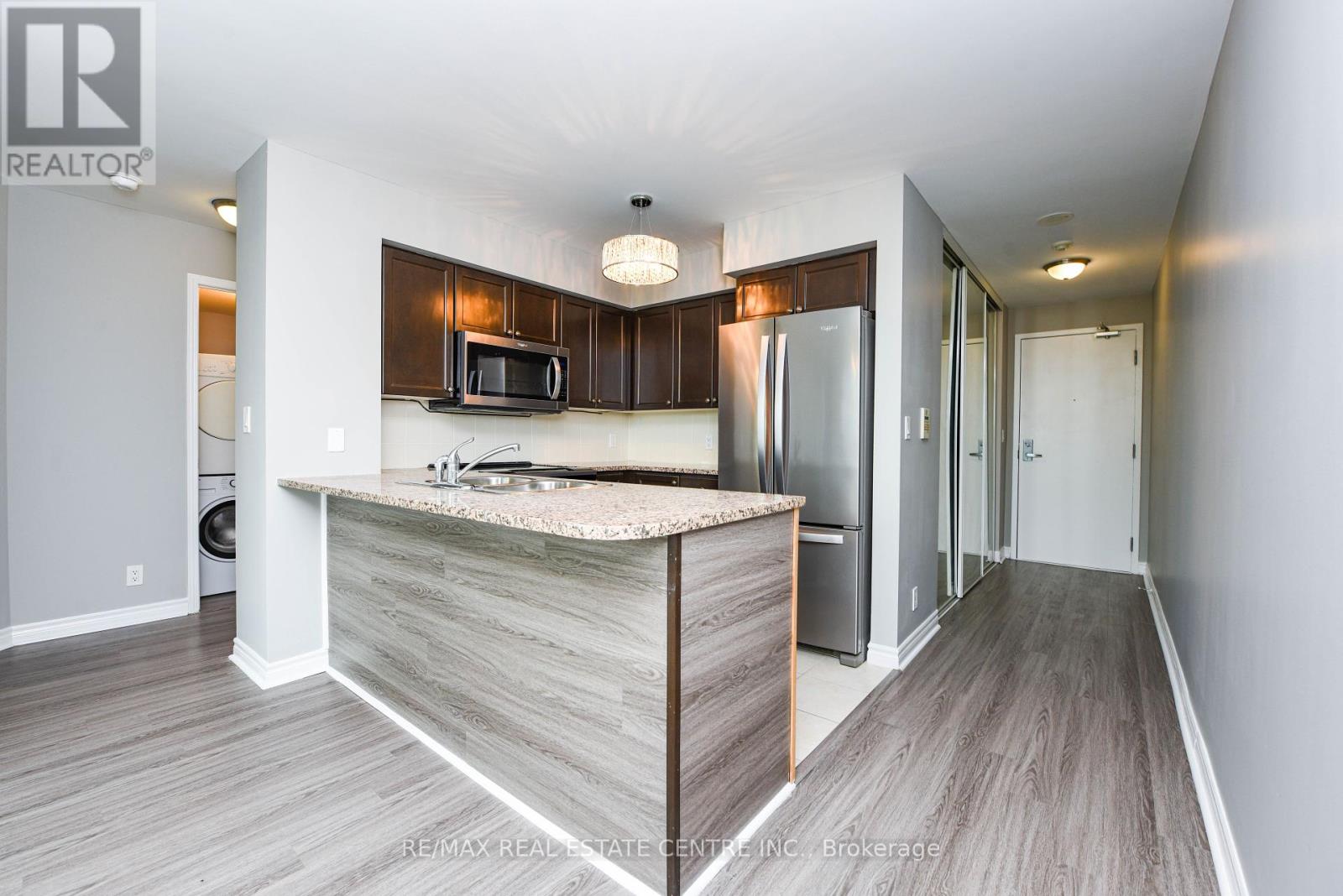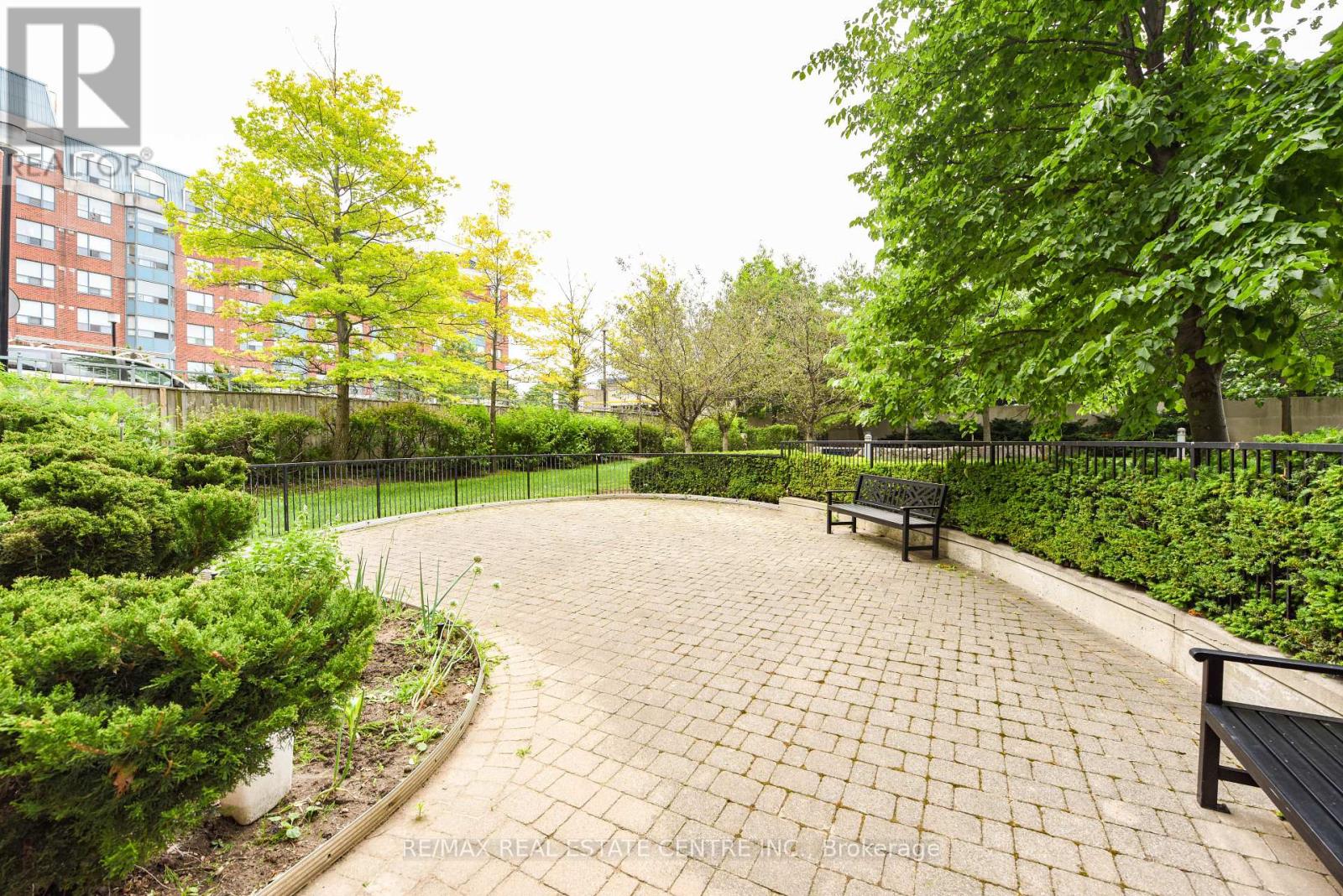1 Bedroom
1 Bathroom
Indoor Pool
Central Air Conditioning
Forced Air
$499,900Maintenance,
$623.10 Monthly
Bright Freshly Painted Unit With Expansive Southwestern Toronto Skyline Views! Rare Almost 9Ft Ceilings! Located Just Steps To The Scarborough Town Centre, 401, And Ttc This Immaculately Maintained Unit Features A Stunning Open Concept Floor Plan, Highlighted By An Updated Kitchen With Quartz Countertops, 4 piece Bathroom , Throughout Laminated Flooring , Ensuite Laundry, And Double Walkout To Your Private Balcony With Unobstructed Southwestern Views . Enjoy The Premium Amenities This Tridel Built Condo Has To Offer Including 24 Hour Concierge, An Indoor Pool & Hot Tub, Sauna, Media Room, Billiards Room, Mini Putt And So On. This Unit Comes With 2 Parking(Tandem Parking) And 1 Lockers! Don't Miss Out On This Rare Opportunity - Book A Showing Today! **** EXTRAS **** Fridge, Stove, B/I Dishwasher, Stacked Washer & Dryer, All Elf's, Window Coverings. Granite Counter Tops In Kitchen & Bathroom. Hydro, Heat & Water Included. One Locker Included.(2 Parking's space - Tandem Parking) (id:50787)
Property Details
|
MLS® Number
|
E8486176 |
|
Property Type
|
Single Family |
|
Community Name
|
Woburn |
|
Amenities Near By
|
Public Transit, Place Of Worship, Schools, Hospital |
|
Community Features
|
Pet Restrictions |
|
Features
|
Balcony, In Suite Laundry |
|
Parking Space Total
|
2 |
|
Pool Type
|
Indoor Pool |
|
View Type
|
View |
Building
|
Bathroom Total
|
1 |
|
Bedrooms Above Ground
|
1 |
|
Bedrooms Total
|
1 |
|
Amenities
|
Security/concierge, Exercise Centre, Party Room, Visitor Parking, Storage - Locker |
|
Appliances
|
Oven - Built-in |
|
Cooling Type
|
Central Air Conditioning |
|
Exterior Finish
|
Concrete |
|
Fire Protection
|
Security Guard |
|
Heating Fuel
|
Natural Gas |
|
Heating Type
|
Forced Air |
|
Type
|
Apartment |
Parking
Land
|
Acreage
|
No |
|
Land Amenities
|
Public Transit, Place Of Worship, Schools, Hospital |
Rooms
| Level |
Type |
Length |
Width |
Dimensions |
|
Main Level |
Living Room |
3.2 m |
5.28 m |
3.2 m x 5.28 m |
|
Main Level |
Bedroom |
3.02 m |
3.35 m |
3.02 m x 3.35 m |
|
Main Level |
Kitchen |
3.6 m |
2.56 m |
3.6 m x 2.56 m |
|
Main Level |
Foyer |
1.09 m |
2.94 m |
1.09 m x 2.94 m |
|
Main Level |
Bathroom |
2.61 m |
1.42 m |
2.61 m x 1.42 m |
https://www.realtor.ca/real-estate/27102037/1816-68-grangeway-avenue-toronto-woburn










































