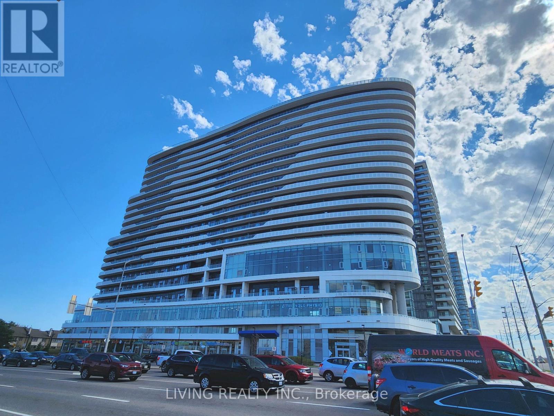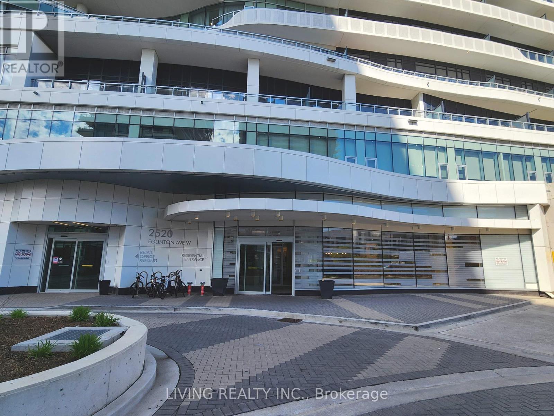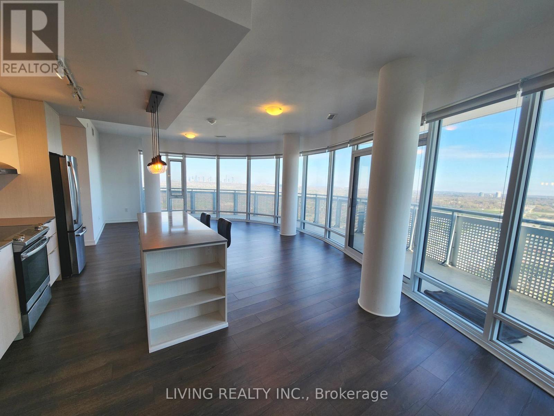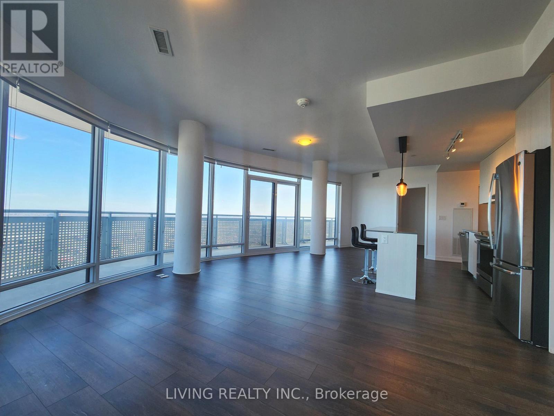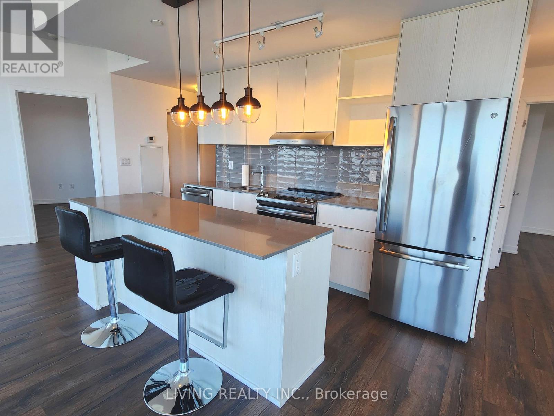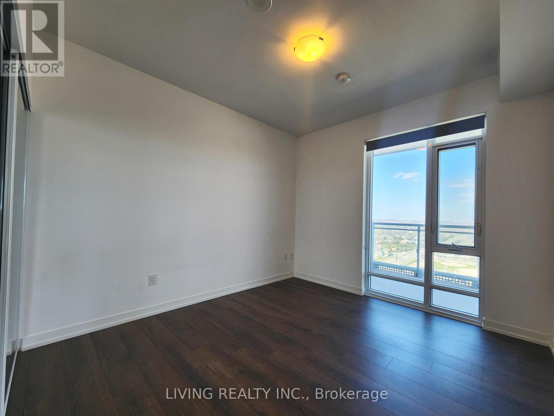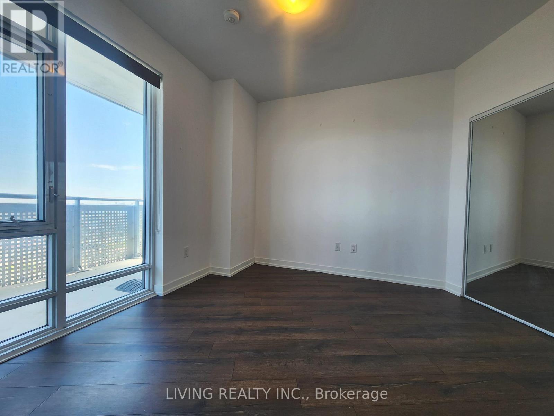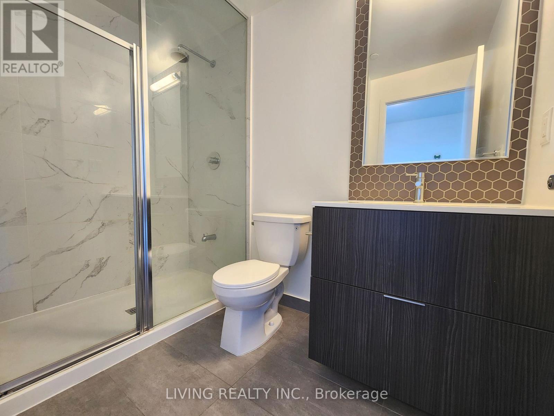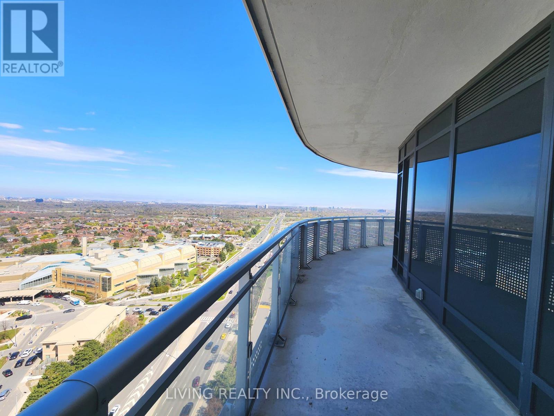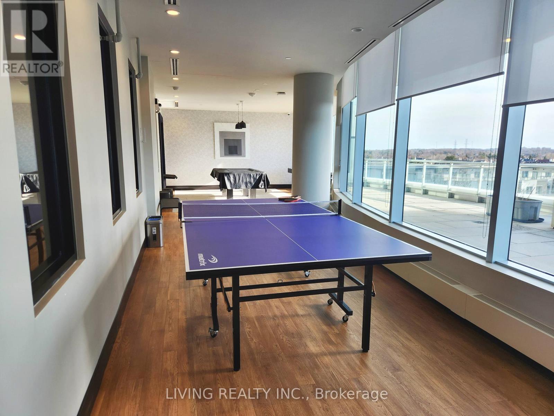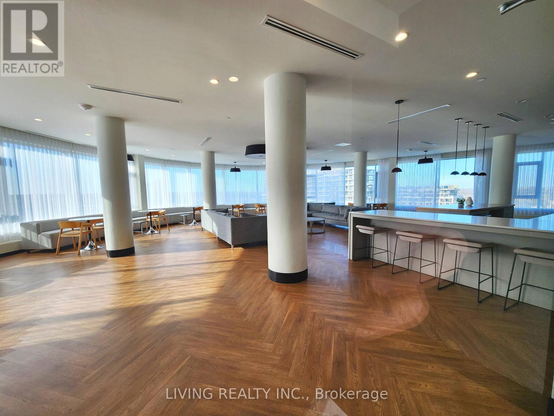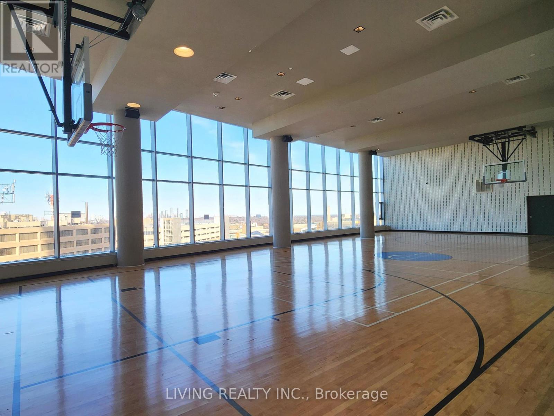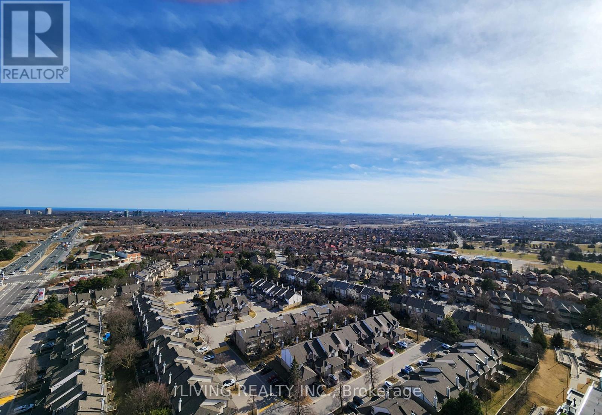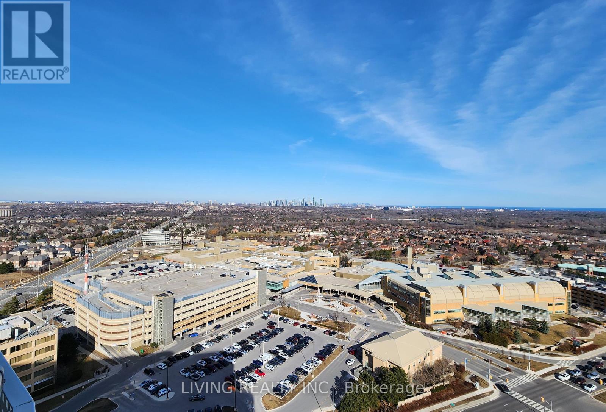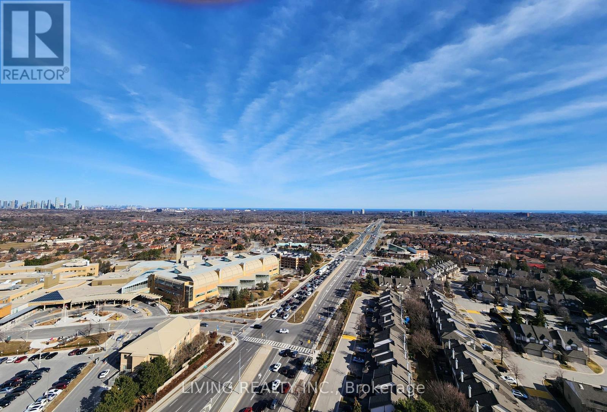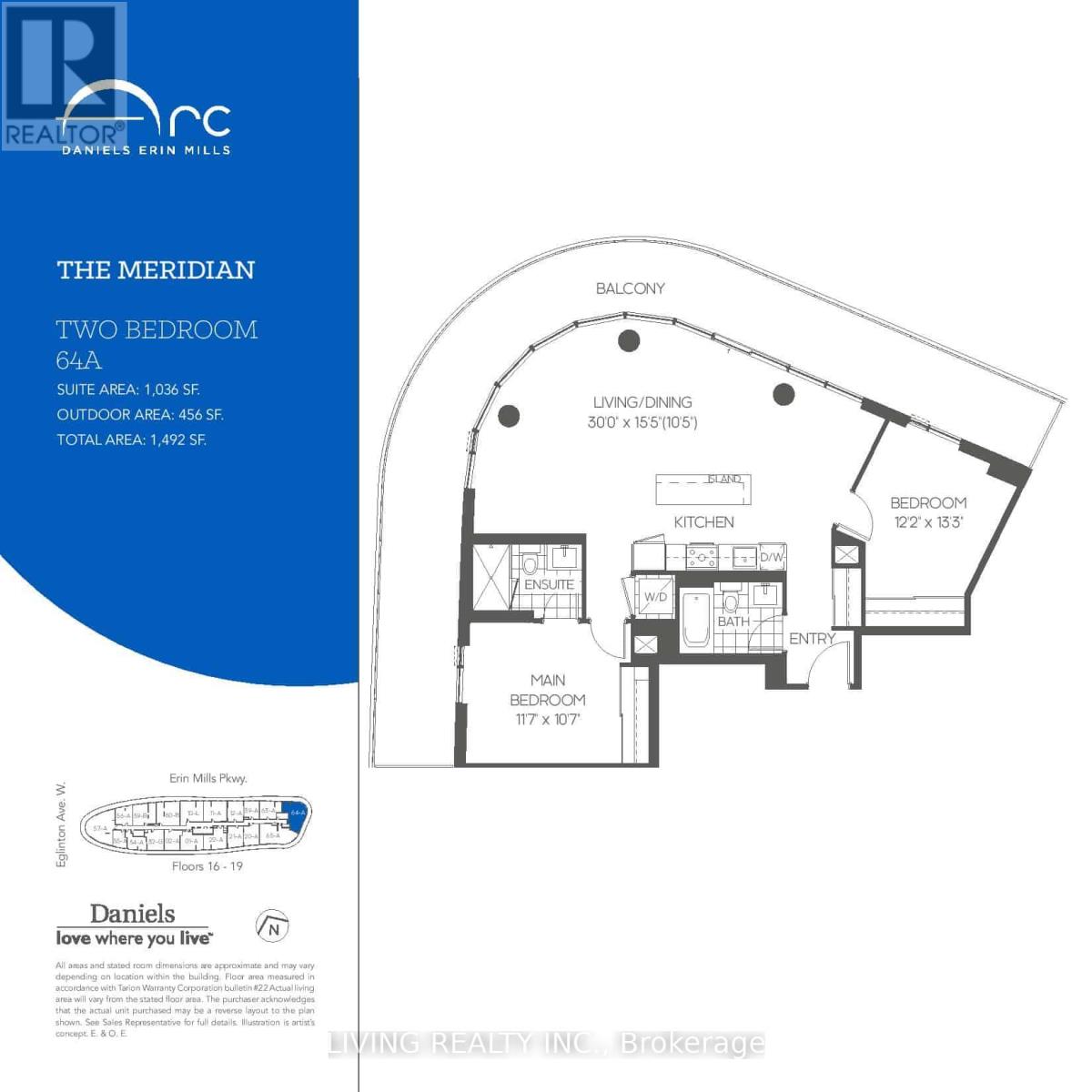2 Bedroom
2 Bathroom
Central Air Conditioning
Forced Air
$3,250 Monthly
Luxurious 2 Beds 2 Baths Corner Unit in Daniel's Arc Condo. High Level Sub-Penthouse Unit w/ a Beautiful Sweeping 270 Degrees of Unobstructed Panoramic S.E. View. Enjoy 1036 Sf Interior space+ 456 Sf of Wrap-Around Balcony w/ Views of Toronto Skyline & Lake Ontario. Huge Open Concept Living/Dining & Kitchen Area with Maximum Natural Lighting. The Unit Boasts a 9-foot Ceiling & Flr-to-Ceiling Windows. The Building Is Steps To Erin Mills Town Centre, Public Transit, Hwy 403,School, Credit Valley Hospital And All Other Amenities. **** EXTRAS **** Top-notch Amenities Include a Gym, Full Basketball Court,Rooftop Garden, Guest Suites, Party room, Concierge, Library & Games room (id:50787)
Property Details
|
MLS® Number
|
W8300412 |
|
Property Type
|
Single Family |
|
Community Name
|
Central Erin Mills |
|
Amenities Near By
|
Hospital, Park, Place Of Worship, Public Transit, Schools |
|
Community Features
|
Community Centre |
|
Features
|
Balcony |
|
Parking Space Total
|
1 |
Building
|
Bathroom Total
|
2 |
|
Bedrooms Above Ground
|
2 |
|
Bedrooms Total
|
2 |
|
Amenities
|
Storage - Locker, Security/concierge, Party Room, Exercise Centre |
|
Cooling Type
|
Central Air Conditioning |
|
Exterior Finish
|
Concrete |
|
Heating Fuel
|
Natural Gas |
|
Heating Type
|
Forced Air |
|
Type
|
Apartment |
Land
|
Acreage
|
No |
|
Land Amenities
|
Hospital, Park, Place Of Worship, Public Transit, Schools |
Rooms
| Level |
Type |
Length |
Width |
Dimensions |
|
Main Level |
Living Room |
9.14 m |
4.72 m |
9.14 m x 4.72 m |
|
Main Level |
Dining Room |
9.14 m |
4.75 m |
9.14 m x 4.75 m |
|
Main Level |
Kitchen |
|
|
Measurements not available |
|
Main Level |
Primary Bedroom |
3.53 m |
3.22 m |
3.53 m x 3.22 m |
|
Main Level |
Bedroom 2 |
3.7 m |
4.04 m |
3.7 m x 4.04 m |
https://www.realtor.ca/real-estate/26839255/1815-2520-eglinton-ave-w-mississauga-central-erin-mills

