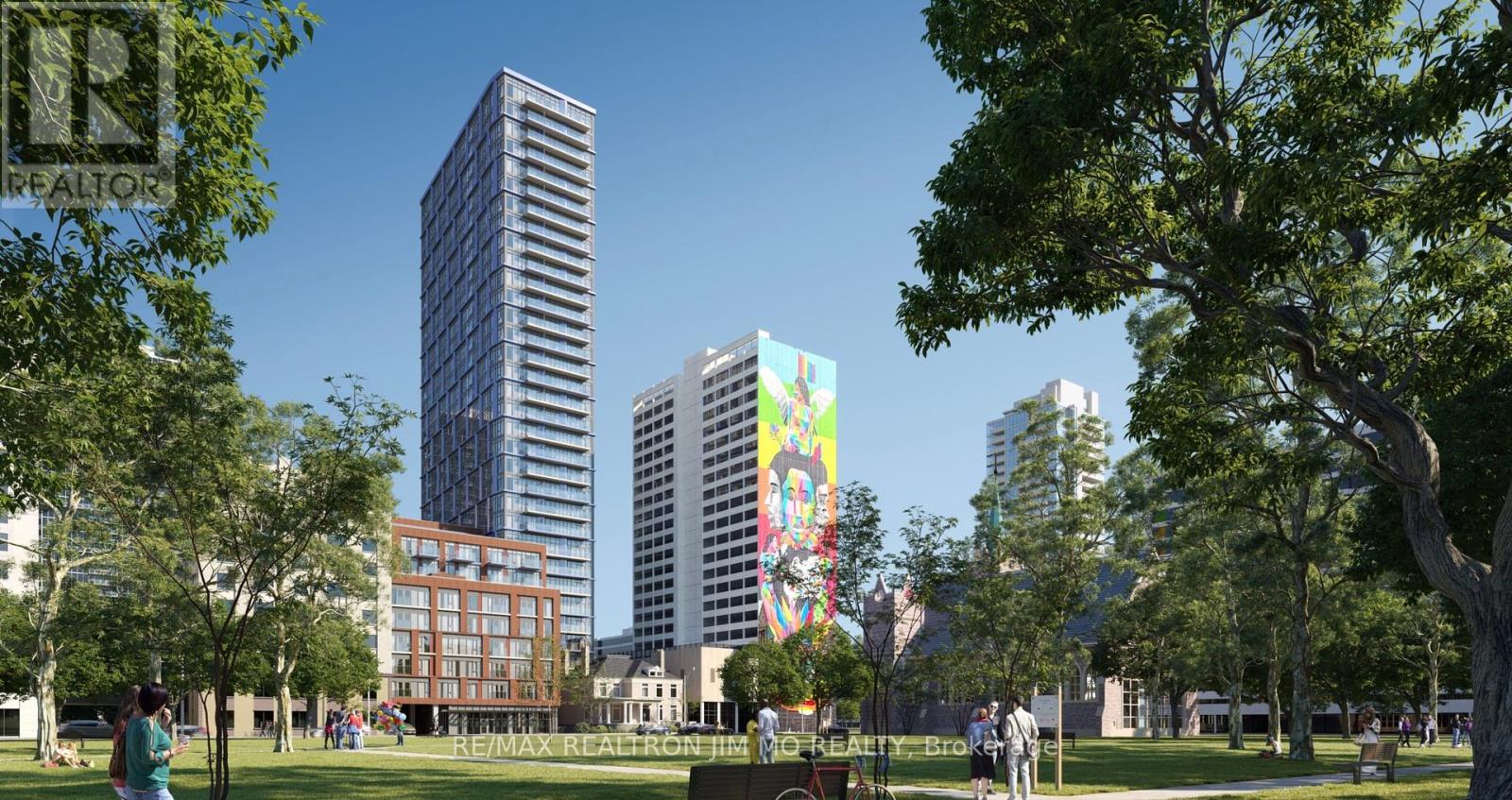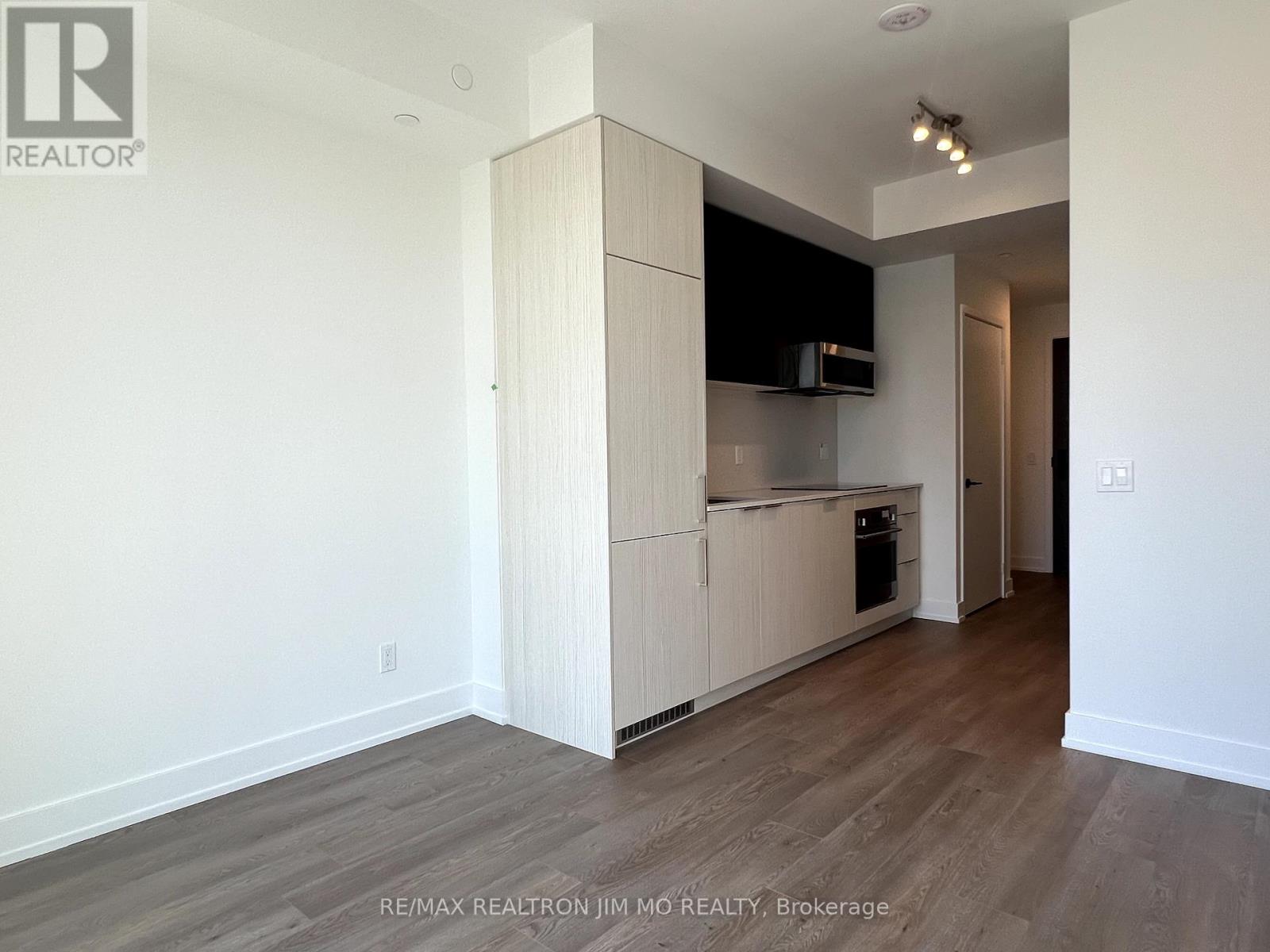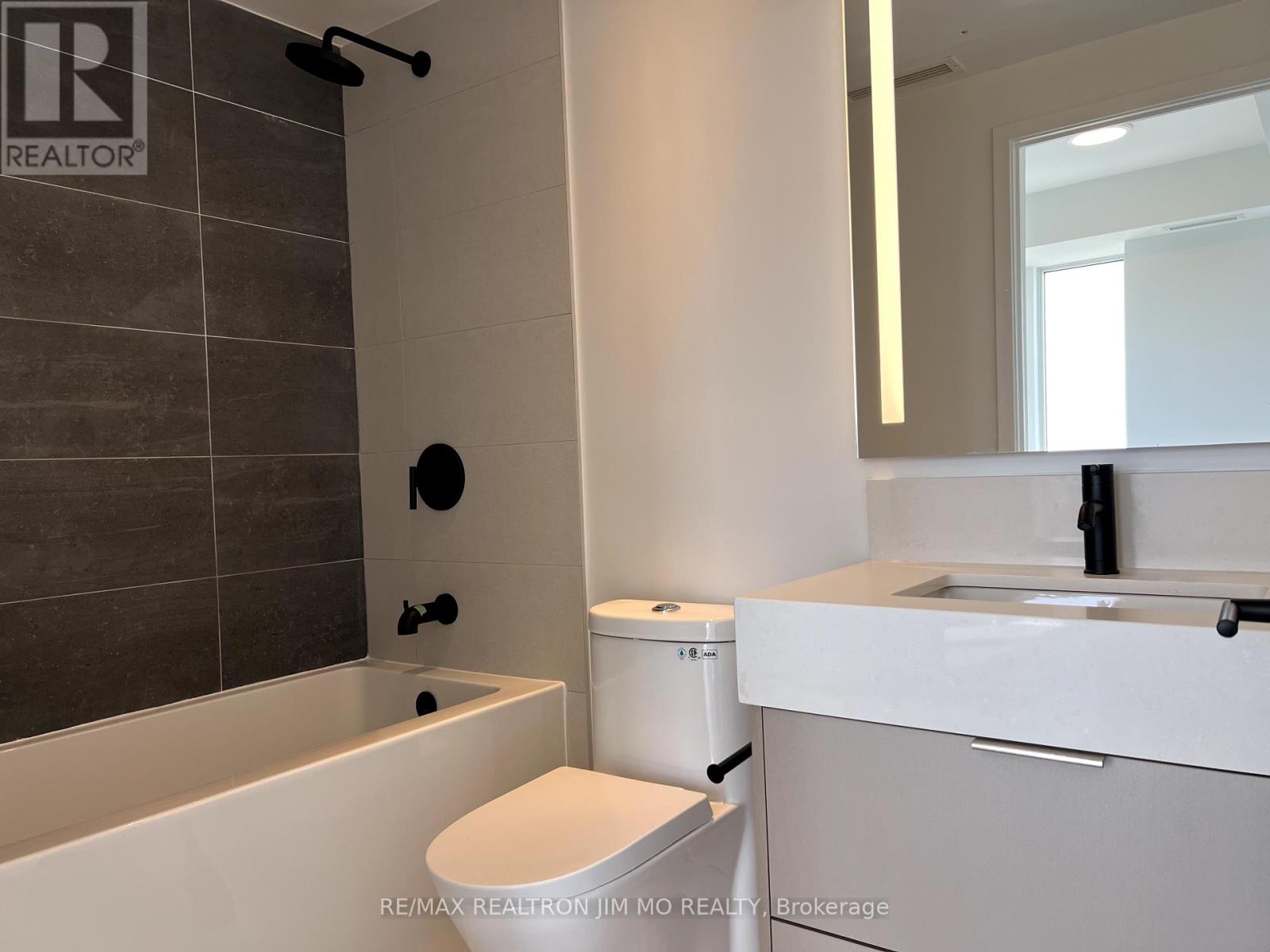3 Bedroom
2 Bathroom
600 - 699 sqft
Central Air Conditioning, Ventilation System
Forced Air
$2,850 Monthly
Step Into This Bright And Airy 2-Bedroom + Den, 2-Bathroom Corner Suite In The Vibrant Core Of Downtown Toronto. Situated In The Newly Built Residence At 308 Jarvis, This Southeast-Facing Unit Is Flooded With Natural Light And Boasts Panoramic, Unobstructed Views To The East. Enjoy Relaxing With Stunning Downtown Scenery And A Direct Sightline To The CN Tower, Urban Living At Its Finest. Designed With Style And Function In Mind, The Modern Open-Concept Layout Features Floor-To-Ceiling Windows And A Flexible Den, Ideal For A Home Office Or Guest Room. The Contemporary Kitchen Showcases Sleek Cabinetry, Quartz Countertops, And High-End Stainless Steel Appliances. Perfect For Everyday Meals Or Entertaining Guests. Residents Have Access To Premium Amenities, Including A Fitness Centre, Rooftop Terrace With BBQs, The Exclusive Mansion Club, Party Room, And 24-Hour Concierge. Ideally Located Just Steps From Toronto Metropolitan University, U Of T, And George Brown College, With Effortless Access To Yonge-Dundas Square, The Eaton Centre, Transit, Dining, Shopping, And All The Energy Of Downtown Living. (id:50787)
Property Details
|
MLS® Number
|
C12118081 |
|
Property Type
|
Single Family |
|
Community Name
|
Church-Yonge Corridor |
|
Amenities Near By
|
Public Transit, Place Of Worship, Hospital, Park |
|
Community Features
|
Pet Restrictions |
|
Features
|
Balcony, Carpet Free |
|
View Type
|
View, City View |
Building
|
Bathroom Total
|
2 |
|
Bedrooms Above Ground
|
2 |
|
Bedrooms Below Ground
|
1 |
|
Bedrooms Total
|
3 |
|
Age
|
New Building |
|
Amenities
|
Visitor Parking, Security/concierge, Exercise Centre, Party Room |
|
Appliances
|
Intercom, Water Meter |
|
Cooling Type
|
Central Air Conditioning, Ventilation System |
|
Exterior Finish
|
Concrete |
|
Fire Protection
|
Smoke Detectors |
|
Heating Fuel
|
Natural Gas |
|
Heating Type
|
Forced Air |
|
Size Interior
|
600 - 699 Sqft |
|
Type
|
Apartment |
Parking
Land
|
Acreage
|
No |
|
Land Amenities
|
Public Transit, Place Of Worship, Hospital, Park |
Rooms
| Level |
Type |
Length |
Width |
Dimensions |
|
Main Level |
Primary Bedroom |
2.83 m |
2.47 m |
2.83 m x 2.47 m |
|
Main Level |
Bedroom |
2.9 m |
2.44 m |
2.9 m x 2.44 m |
|
Main Level |
Den |
1.83 m |
1.83 m |
1.83 m x 1.83 m |
|
Main Level |
Living Room |
2.77 m |
2.44 m |
2.77 m x 2.44 m |
|
Main Level |
Kitchen |
1.21 m |
2.44 m |
1.21 m x 2.44 m |
https://www.realtor.ca/real-estate/28246242/1812-308-jarvis-street-toronto-church-yonge-corridor-church-yonge-corridor

































