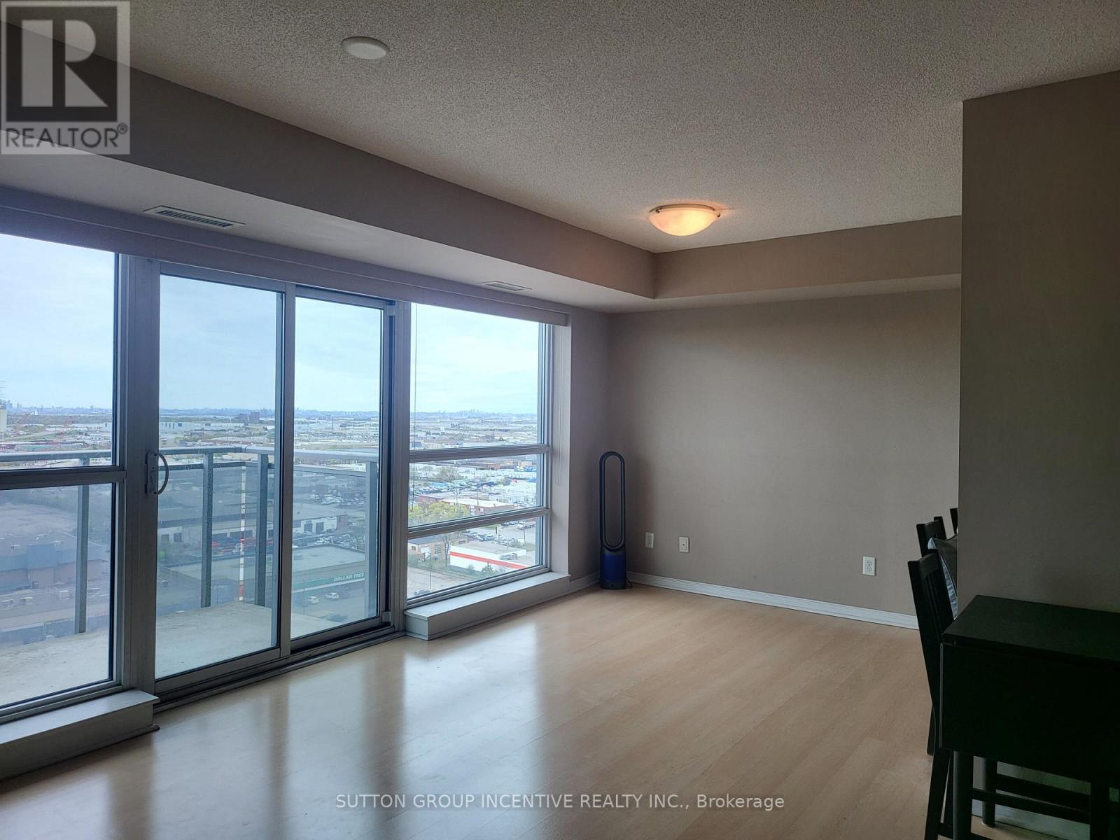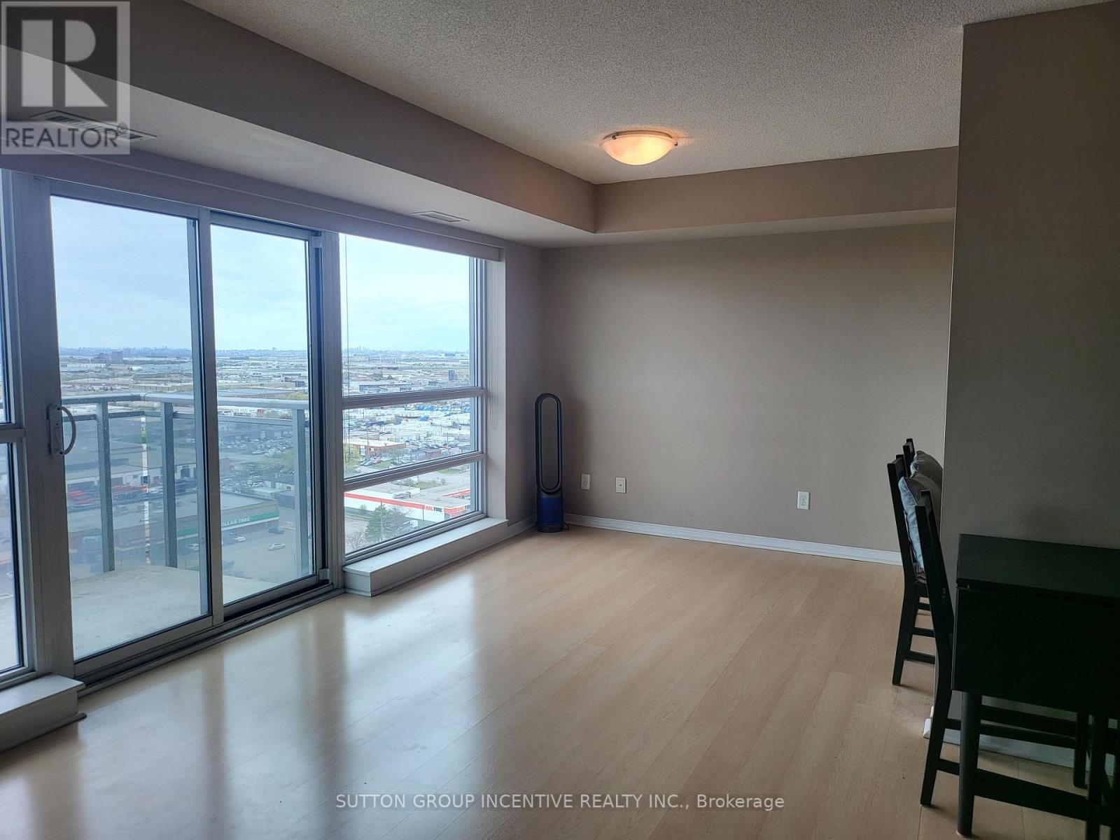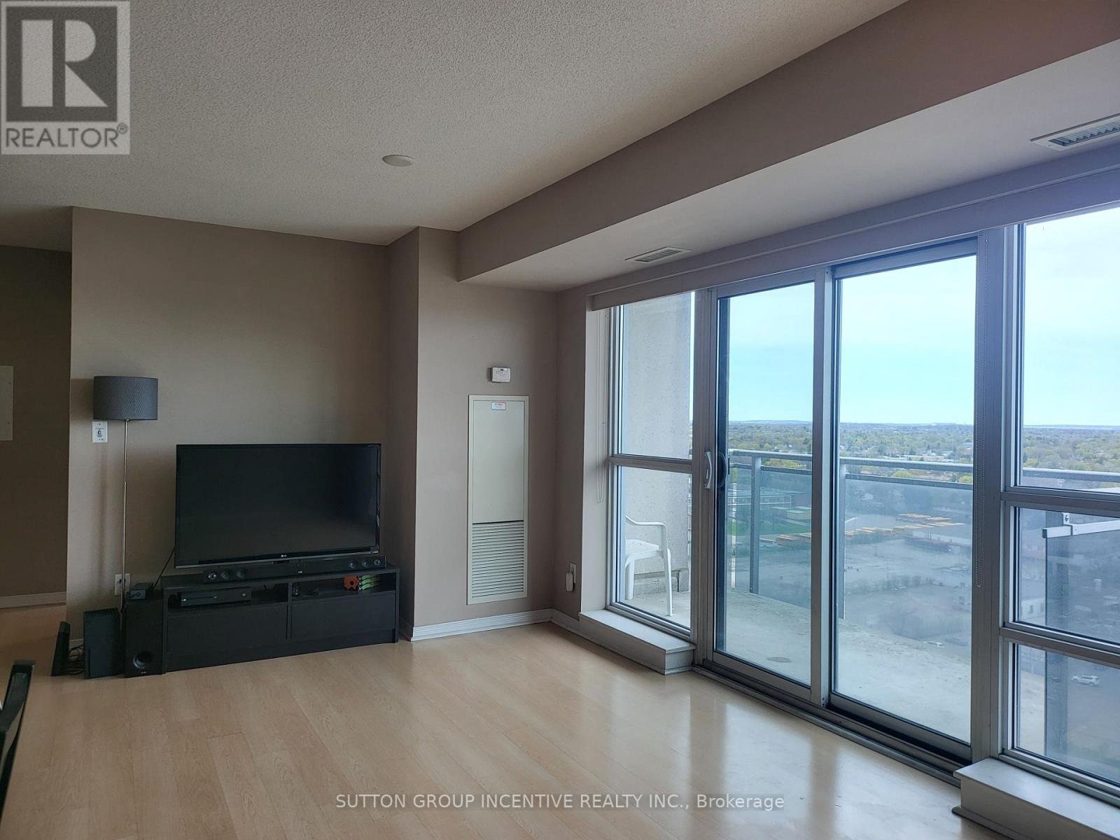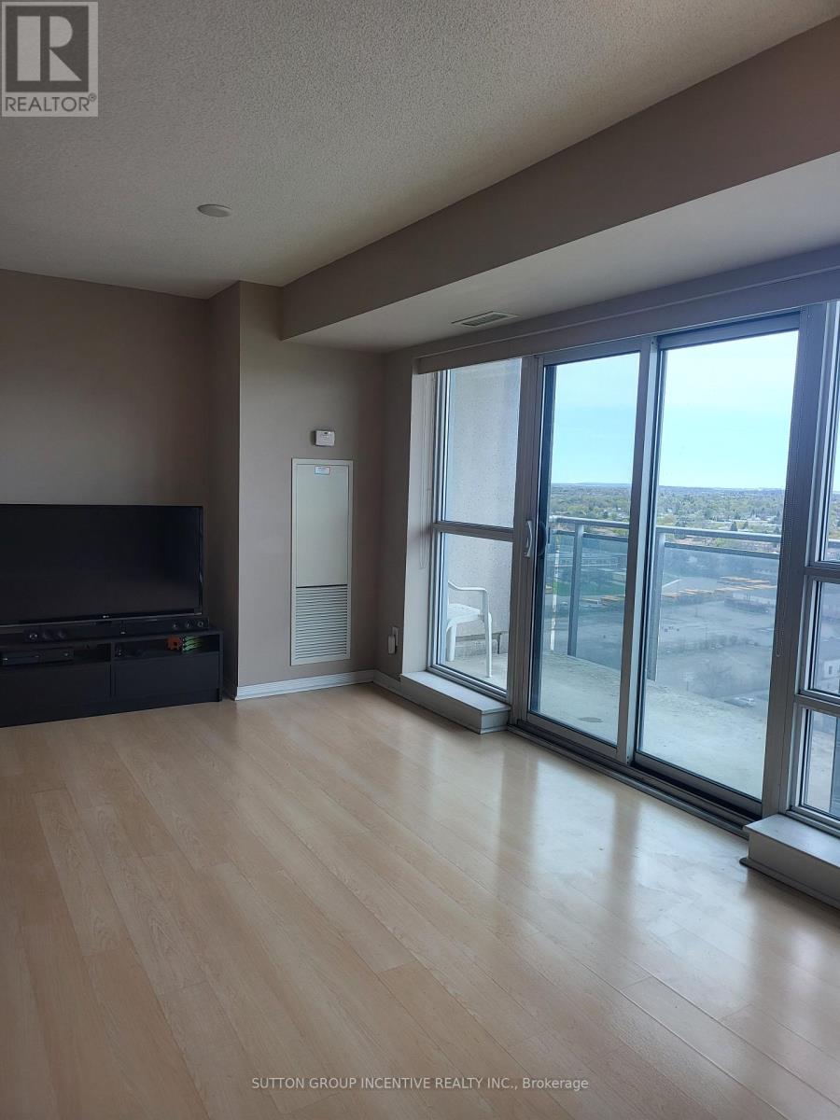1 Bedroom
1 Bathroom
600 - 699 sqft
Central Air Conditioning
Forced Air
$419,900Maintenance, Common Area Maintenance, Heat, Water, Insurance
$655 Monthly
Stylish & Contemporary 1-Bedroom, 1-Bathroom Condo Offering Breathtaking City Skyline Views. Step into urban sophistication with this beautifully designed 1-bedroom, 1-bathroom condo offering just over 600 sq ft of stylish, open-concept living space. Located in a contemporary high-rise, this bright and airy unit features sleek laminate flooring throughout and expansive floor-to-ceiling windows that flood the space with natural light. The galley-style kitchen is both functional and elegant, boasting stainless steel appliances, ample cabinetry, and a breakfast bar, perfect for both everyday cooking and entertaining. The spacious living area seamlessly connects to a private balcony where you can unwind with a direct sightline to the iconic CN Tower. The sun-filled bedroom features large windows that welcome natural light and a generous walk-in closet for ample storage. In-suite laundry adds everyday convenience. Additional highlights include one underground parking space, a dedicated storage locker, and access to top-tier building amenities: a fully equipped fitness centre, stylish party room, 24/7 concierge, and secure entry. Conveniently located with quick access to Highways 401, 403, 407, and 410, this condo is minutes from downtown Brampton, top-rated restaurants, hospitals, transit options, and more. (id:50787)
Property Details
|
MLS® Number
|
W12128049 |
|
Property Type
|
Single Family |
|
Community Name
|
Queen Street Corridor |
|
Amenities Near By
|
Schools, Public Transit, Place Of Worship, Park, Hospital |
|
Community Features
|
Pet Restrictions |
|
Features
|
Elevator, Balcony, Carpet Free, In Suite Laundry |
|
Parking Space Total
|
1 |
|
View Type
|
City View |
Building
|
Bathroom Total
|
1 |
|
Bedrooms Above Ground
|
1 |
|
Bedrooms Total
|
1 |
|
Age
|
11 To 15 Years |
|
Amenities
|
Security/concierge, Exercise Centre, Party Room, Visitor Parking, Storage - Locker |
|
Appliances
|
Dishwasher, Dryer, Stove, Washer, Refrigerator |
|
Cooling Type
|
Central Air Conditioning |
|
Exterior Finish
|
Brick, Concrete |
|
Fire Protection
|
Smoke Detectors |
|
Flooring Type
|
Laminate |
|
Heating Fuel
|
Natural Gas |
|
Heating Type
|
Forced Air |
|
Size Interior
|
600 - 699 Sqft |
|
Type
|
Apartment |
Parking
Land
|
Acreage
|
No |
|
Land Amenities
|
Schools, Public Transit, Place Of Worship, Park, Hospital |
|
Zoning Description
|
R1b |
Rooms
| Level |
Type |
Length |
Width |
Dimensions |
|
Main Level |
Living Room |
5.44 m |
2.81 m |
5.44 m x 2.81 m |
|
Main Level |
Kitchen |
2.21 m |
2.77 m |
2.21 m x 2.77 m |
|
Main Level |
Bedroom |
3.13 m |
2.94 m |
3.13 m x 2.94 m |
|
Main Level |
Bathroom |
|
|
Measurements not available |
https://www.realtor.ca/real-estate/28268159/1811-215-queen-street-e-brampton-queen-street-corridor-queen-street-corridor





















