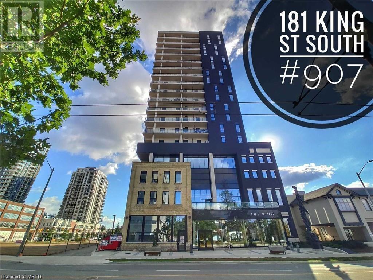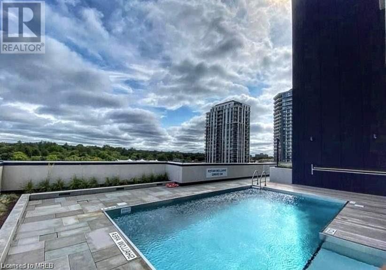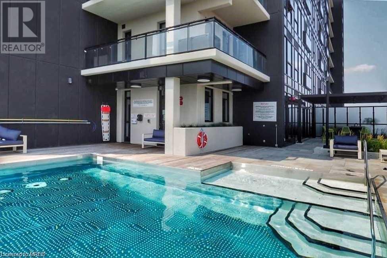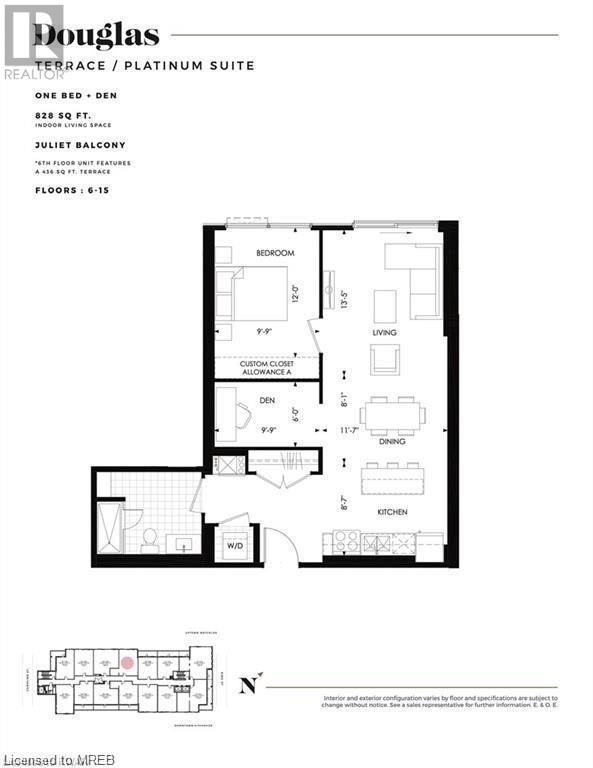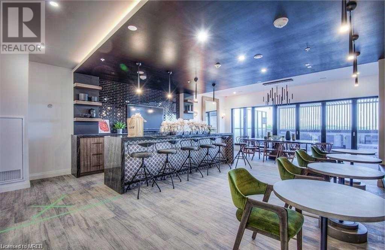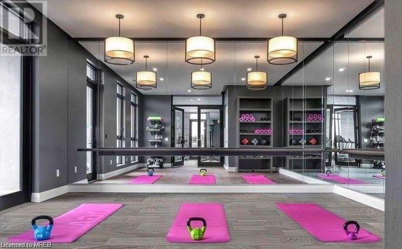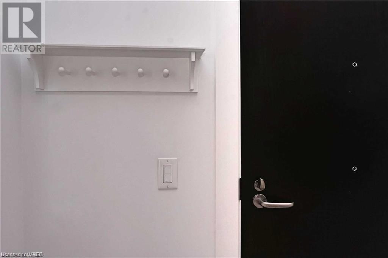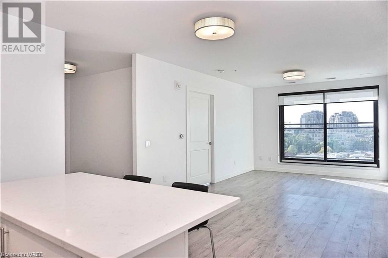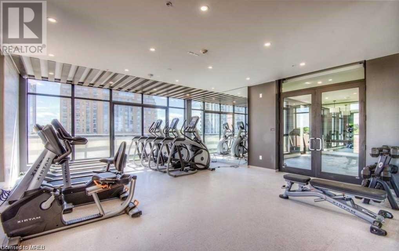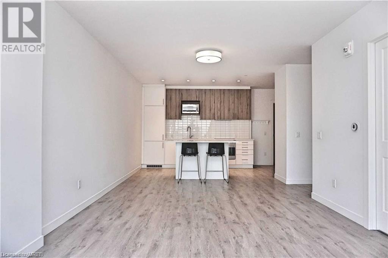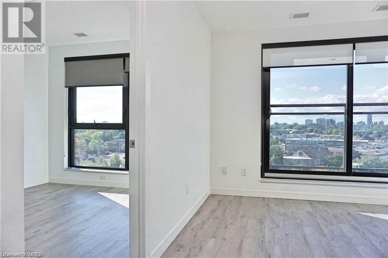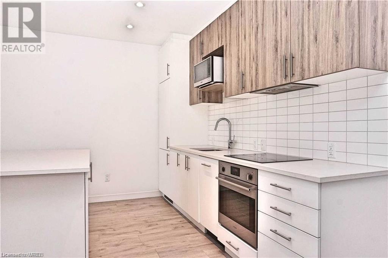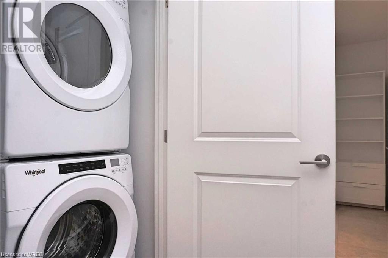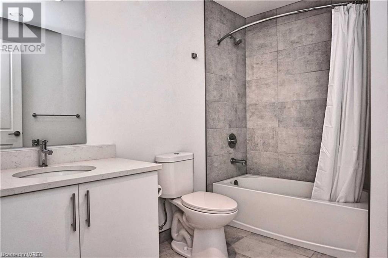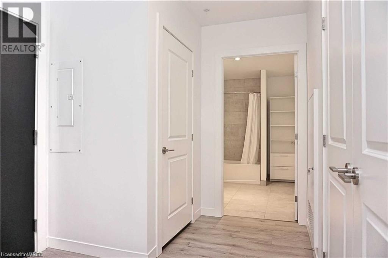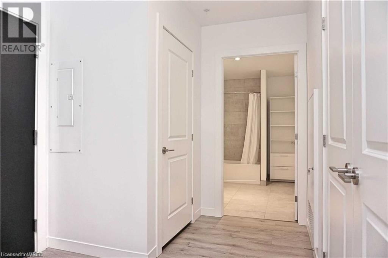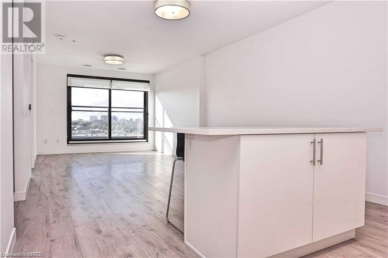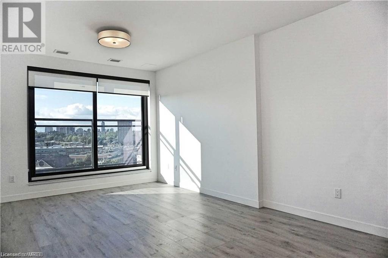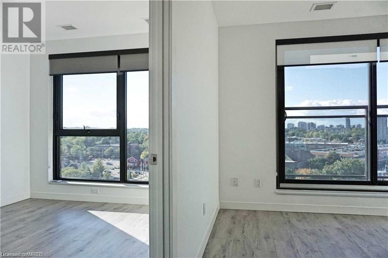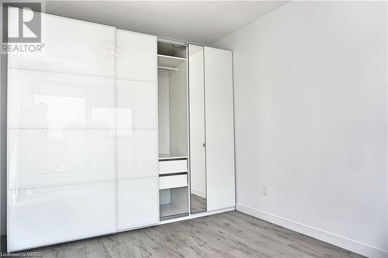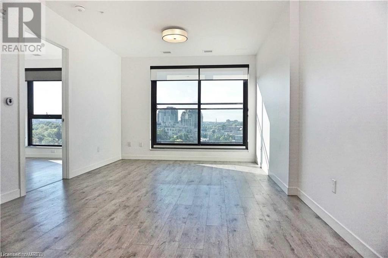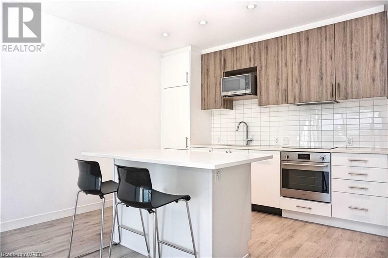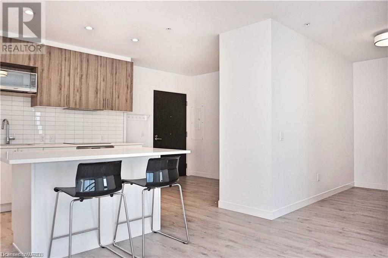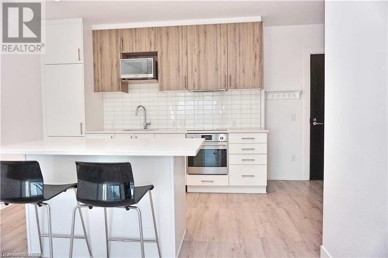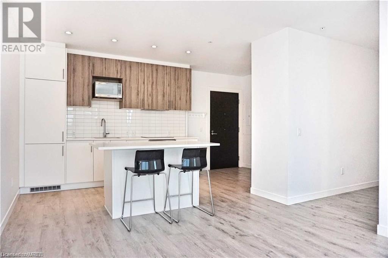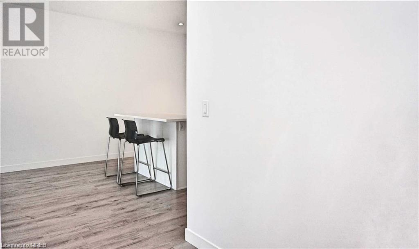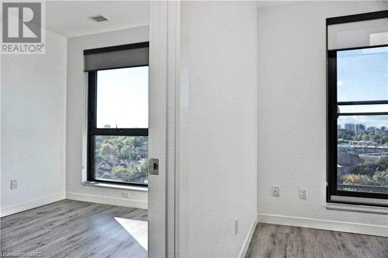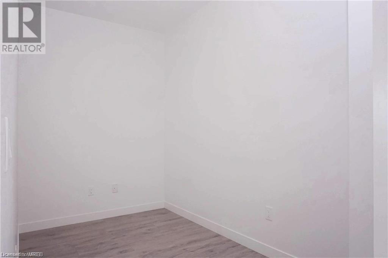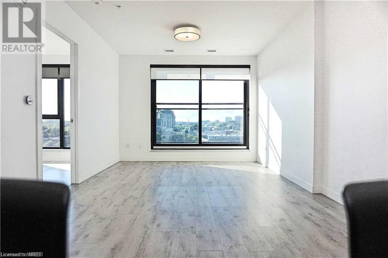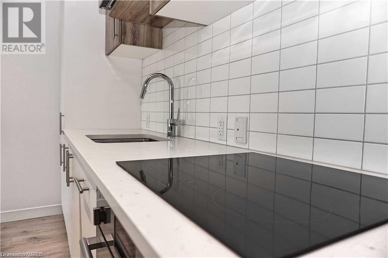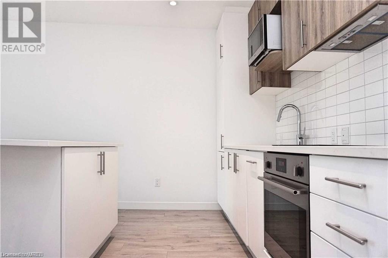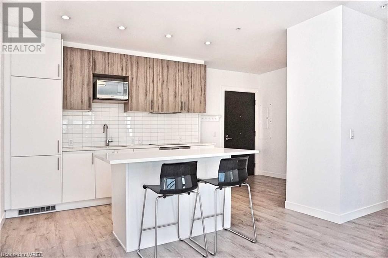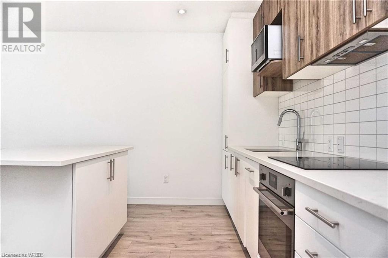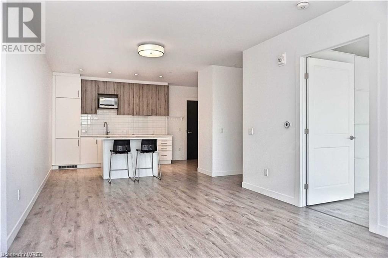1 Bedroom
1 Bathroom
828
Outdoor Pool
Central Air Conditioning
Forced Air
$2,499 Monthly
Insurance, Landscaping, Property Management, Parking
Welcome Home To Circa 1877 One Of Waterloo's Most Prestigious Addresses. The Unit Is Almost 830 Square Feet In Size And Features An Open Concept Plan With Soaring 10-Foot Ceilings And Wide Plank Flooring Throughout. There Is A Stunning Kitchen With Quartz Countertops, Built-In Appliances, And A Large Island With Bar Seating And Storage. The Roomy Dining And Living Room Area Leads To A Juliette Balcony. The Bedroom Is Spacious And Features A Large Opening Window. The Bonus Den Has Plenty Of Space And Is Perfect For Working From Home. The Custom Window Blinds Are Included. Extras:The Building Offers Incredible Amenities Including A Large Co-Working Space With Meeting Rooms, A Fitness Center With A Yoga Room, An Outdoor Pool, And An Entertainment Terrace With Bbqs (id:50787)
Property Details
|
MLS® Number
|
40586757 |
|
Property Type
|
Single Family |
|
Amenities Near By
|
Hospital, Park, Place Of Worship, Playground, Public Transit, Schools, Shopping |
|
Community Features
|
High Traffic Area |
|
Equipment Type
|
Furnace |
|
Features
|
Balcony, Automatic Garage Door Opener |
|
Parking Space Total
|
1 |
|
Pool Type
|
Outdoor Pool |
|
Rental Equipment Type
|
Furnace |
|
Storage Type
|
Locker |
Building
|
Bathroom Total
|
1 |
|
Bedrooms Above Ground
|
1 |
|
Bedrooms Total
|
1 |
|
Amenities
|
Exercise Centre, Party Room |
|
Appliances
|
Dishwasher, Dryer, Microwave, Refrigerator, Stove, Washer, Window Coverings, Garage Door Opener |
|
Basement Type
|
None |
|
Constructed Date
|
2020 |
|
Construction Material
|
Concrete Block, Concrete Walls |
|
Construction Style Attachment
|
Attached |
|
Cooling Type
|
Central Air Conditioning |
|
Exterior Finish
|
Brick, Concrete |
|
Foundation Type
|
Poured Concrete |
|
Heating Fuel
|
Natural Gas |
|
Heating Type
|
Forced Air |
|
Stories Total
|
1 |
|
Size Interior
|
828 |
|
Type
|
Apartment |
|
Utility Water
|
Municipal Water |
Parking
Land
|
Access Type
|
Highway Access, Rail Access |
|
Acreage
|
No |
|
Land Amenities
|
Hospital, Park, Place Of Worship, Playground, Public Transit, Schools, Shopping |
|
Sewer
|
Municipal Sewage System |
|
Zoning Description
|
U2-81 |
Rooms
| Level |
Type |
Length |
Width |
Dimensions |
|
Main Level |
Laundry Room |
|
|
Measurements not available |
|
Main Level |
Living Room/dining Room |
|
|
21'6'' x 11'7'' |
|
Main Level |
4pc Bathroom |
|
|
Measurements not available |
|
Main Level |
Den |
|
|
9'9'' x 6'0'' |
|
Main Level |
Kitchen |
|
|
11'7'' x 8'7'' |
|
Main Level |
Bedroom |
|
|
12'0'' x 9'9'' |
https://www.realtor.ca/real-estate/26874838/181-s-king-street-s-unit-907-waterloo

