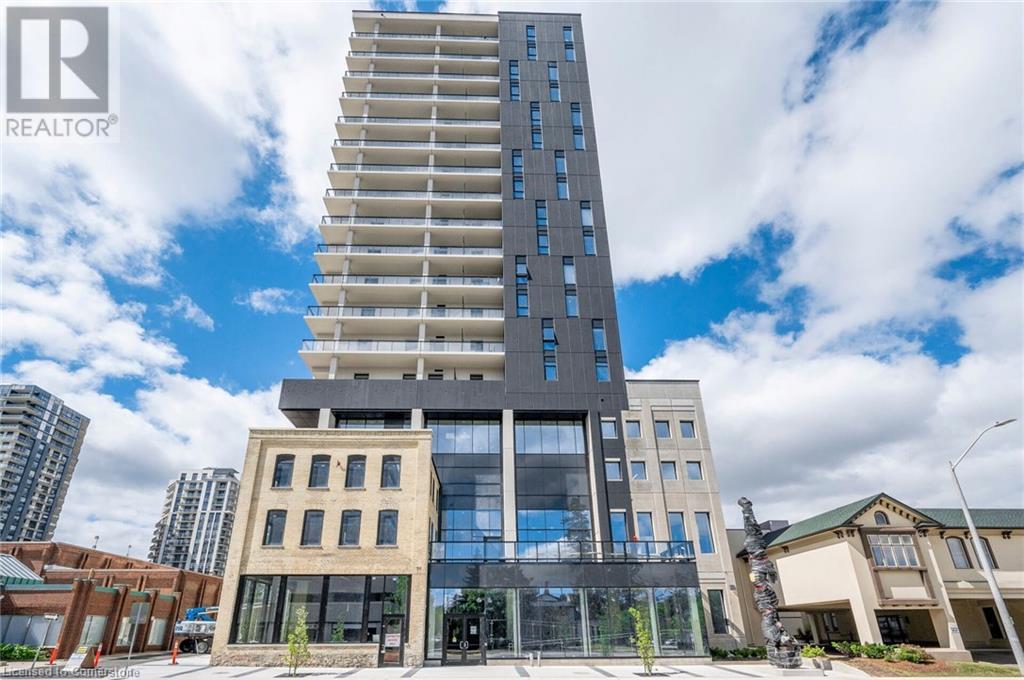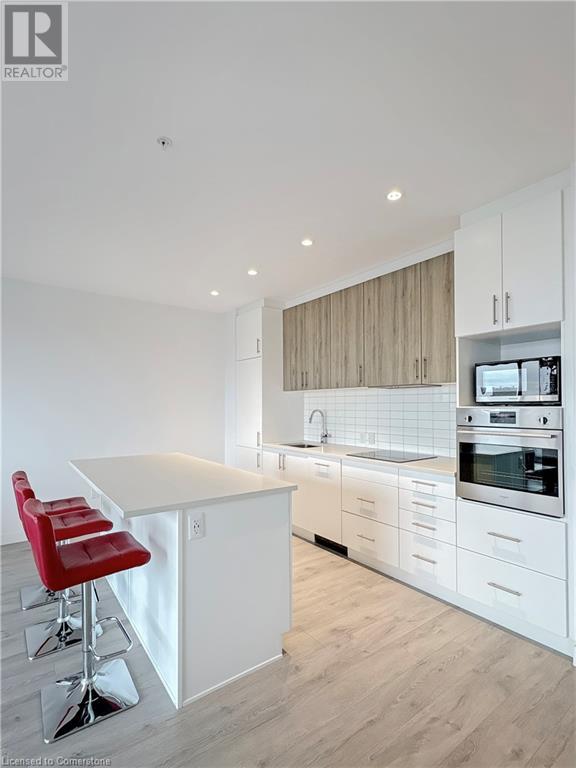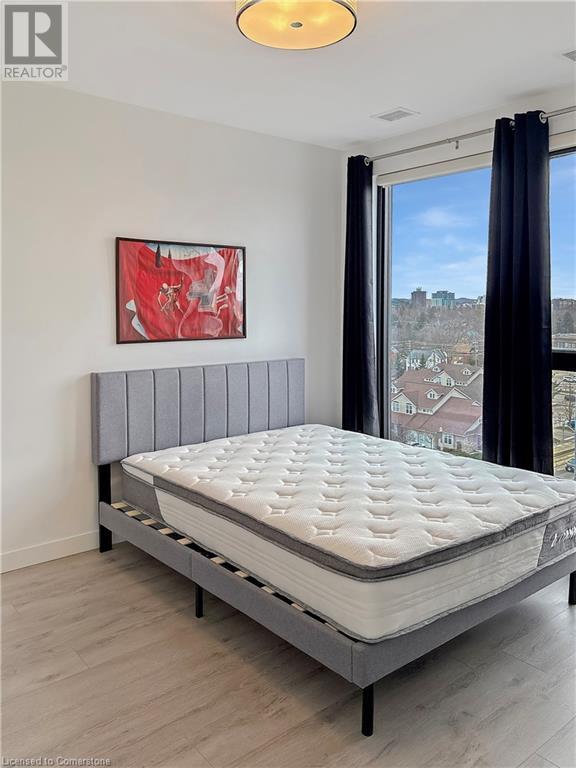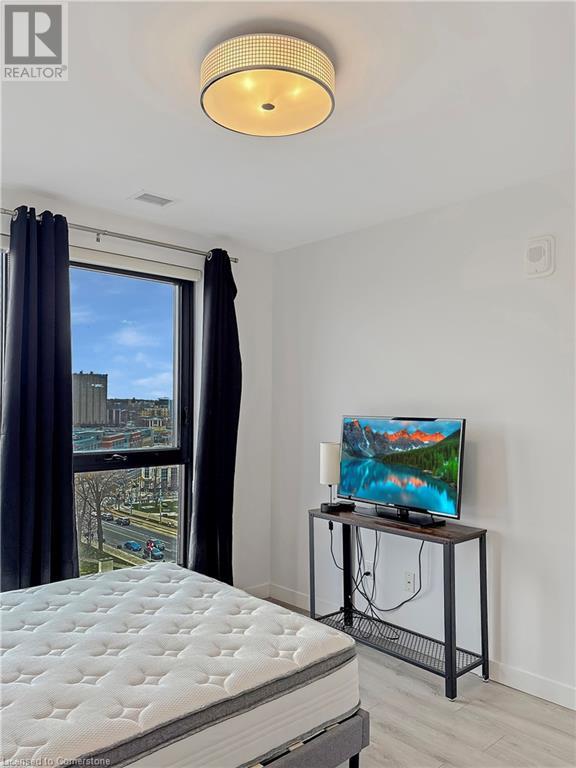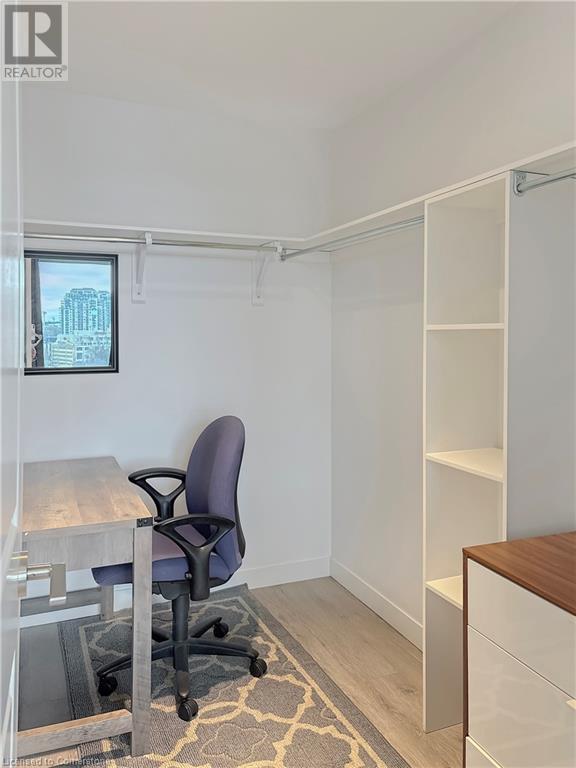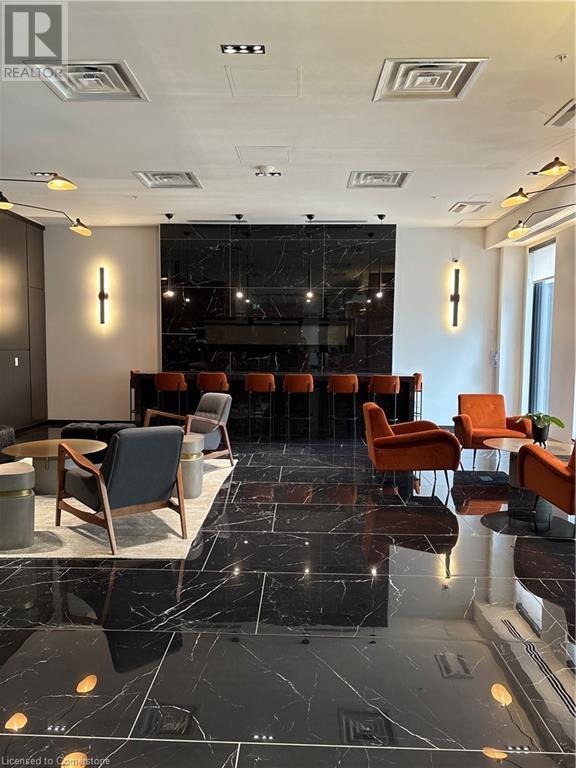2 Bedroom
1 Bathroom
850 sqft
Outdoor Pool
Heat Pump
$2,400 Monthly
Insurance, Heat, Landscaping, Parking
This Rental Checks All The Boxes! Welcome To One Of The Premier Addresses In Uptown Waterloo -The Canterbury Is An Expansive 1 + Den That Offers 850 sq ft With Parking And Locker And Beautifully Designed Amenities To Complete Your Urban Oasis. This Sleek Unit Offers An Open Concept Floor Plan With Black Framed Floor To Ceiling Windows With Blinds, Wide Plank Flooring, A Modern Kitchen With Quartz Countertops, Built-In Appliances And Kitchen Island With Breakfast Bar Seating, Juliette Balcony And A Den For Added Functional Living Space. The Primary Bedroom Has Semi-Ensuite Privileges And A Large Walk In Closet With Built-Ins To Envy. Enjoy The Sight Lines Of Uptown Waterloo From Nearly Every Space Of The Condo. Step Into Elevated Living With CIRCA 1877's Gorgeous Top Notch Amenities Which Include Parking, Beautiful Lobby, State Of The Art Fitness Room, Indoor/Outdoor Yoga Studio, Rooftop Terrace With Cabanas, Pool And Seating Areas With Fire Tables. Unique Amenities Such As Guest Suites, A Residents Lounge/Party Room Which Offers A Beautifully Curated Space With A Living Room, Resto Inspired Seating And Bar Completed With Indoor & Outdoor Dining Areas And A Huge Dedicated Co-Working Space With Private Work Rooms. LRT Out Your Front Door And Steps To Trendy Restaurants And Boutique Shops. Come Check Out Why Life Is So Sweet At Circa 1877! (id:50787)
Property Details
|
MLS® Number
|
40719987 |
|
Property Type
|
Single Family |
|
Amenities Near By
|
Golf Nearby, Hospital, Park, Place Of Worship, Public Transit, Schools |
|
Community Features
|
Community Centre |
|
Equipment Type
|
Other |
|
Features
|
Balcony, Paved Driveway, Shared Driveway, Country Residential, Automatic Garage Door Opener |
|
Parking Space Total
|
1 |
|
Pool Type
|
Outdoor Pool |
|
Rental Equipment Type
|
Other |
|
Storage Type
|
Locker |
Building
|
Bathroom Total
|
1 |
|
Bedrooms Above Ground
|
1 |
|
Bedrooms Below Ground
|
1 |
|
Bedrooms Total
|
2 |
|
Amenities
|
Exercise Centre, Guest Suite, Party Room |
|
Appliances
|
Dishwasher, Dryer, Microwave, Refrigerator, Stove, Washer, Hood Fan, Window Coverings, Garage Door Opener |
|
Basement Type
|
None |
|
Construction Material
|
Concrete Block, Concrete Walls |
|
Construction Style Attachment
|
Attached |
|
Exterior Finish
|
Brick, Concrete |
|
Heating Type
|
Heat Pump |
|
Stories Total
|
1 |
|
Size Interior
|
850 Sqft |
|
Type
|
Apartment |
|
Utility Water
|
Municipal Water |
Parking
Land
|
Acreage
|
No |
|
Land Amenities
|
Golf Nearby, Hospital, Park, Place Of Worship, Public Transit, Schools |
|
Sewer
|
Municipal Sewage System |
|
Size Total Text
|
Unknown |
|
Zoning Description
|
Res |
Rooms
| Level |
Type |
Length |
Width |
Dimensions |
|
Main Level |
4pc Bathroom |
|
|
Measurements not available |
|
Main Level |
Bedroom |
|
|
12'0'' x 11'0'' |
|
Main Level |
Den |
|
|
9'2'' x 7'0'' |
|
Main Level |
Dining Room |
|
|
12'11'' x 7'9'' |
|
Main Level |
Living Room |
|
|
12'1'' x 9'1'' |
|
Main Level |
Kitchen |
|
|
14'1'' x 8'1'' |
https://www.realtor.ca/real-estate/28194856/181-king-street-s-unit-805-waterloo

