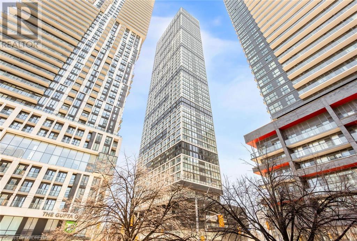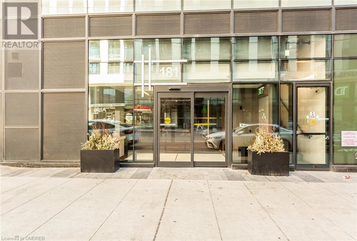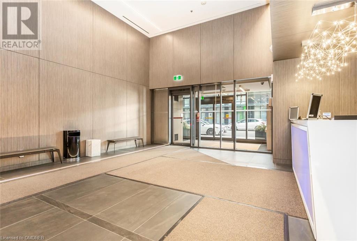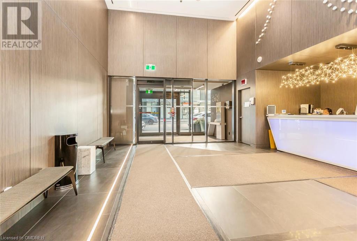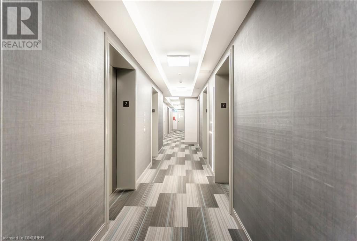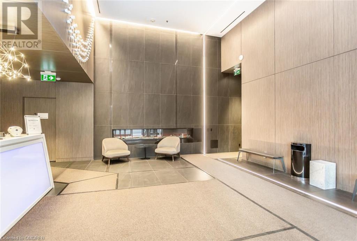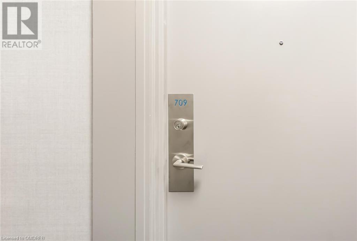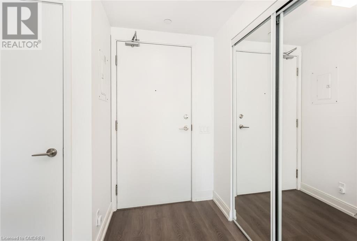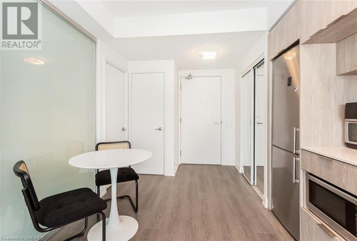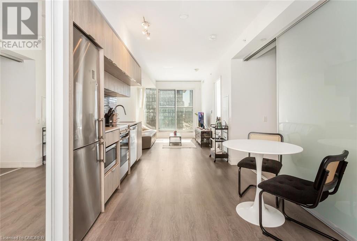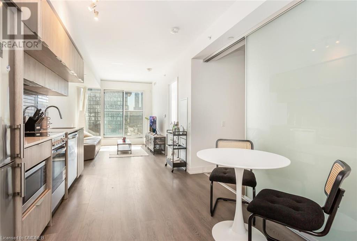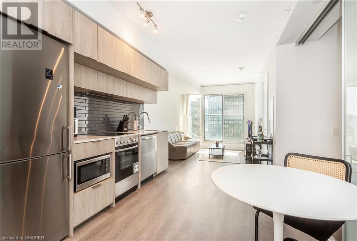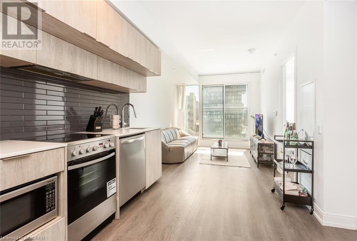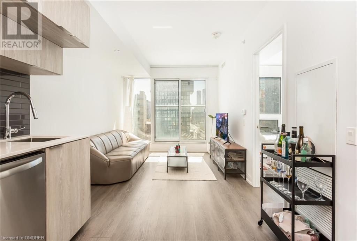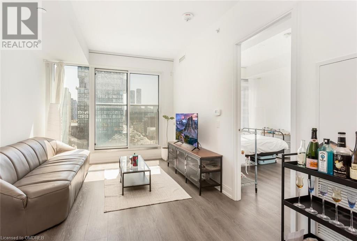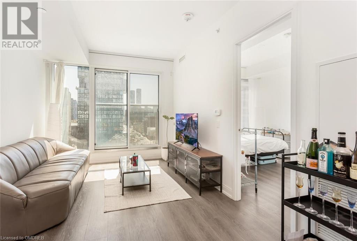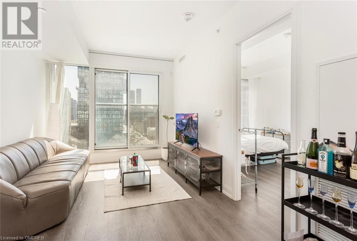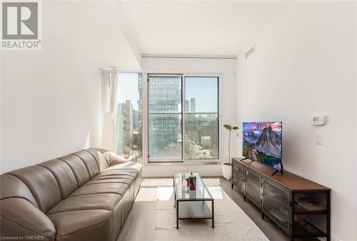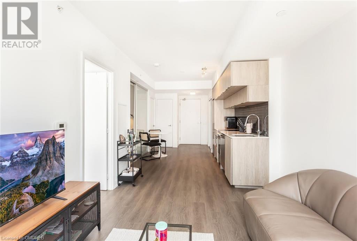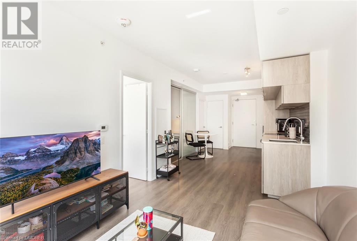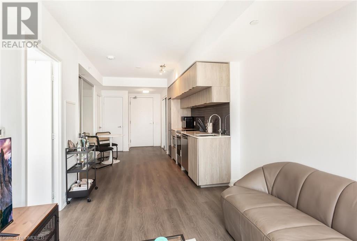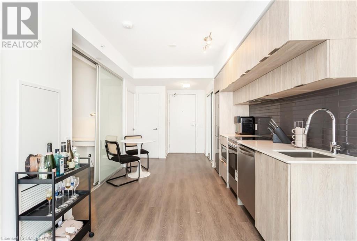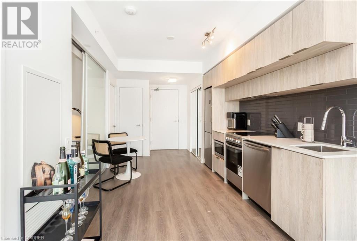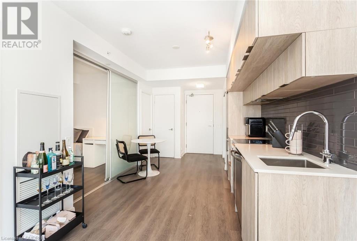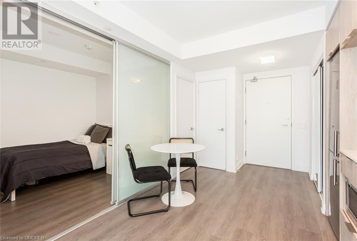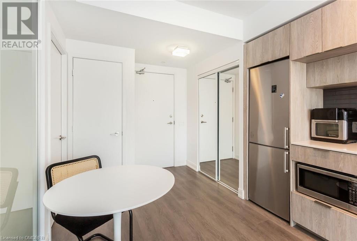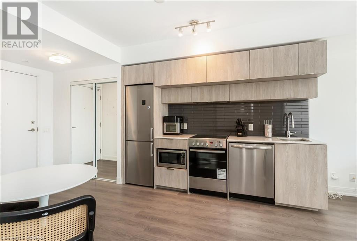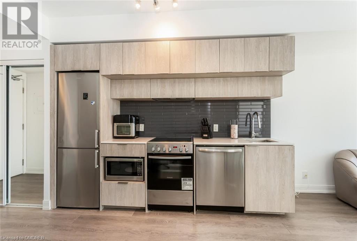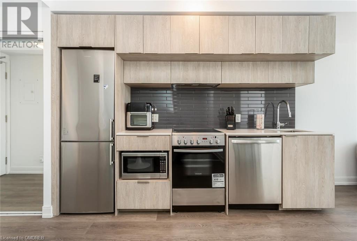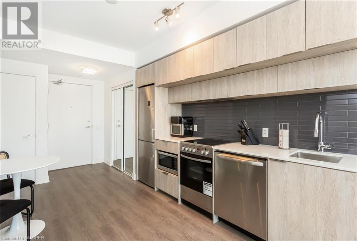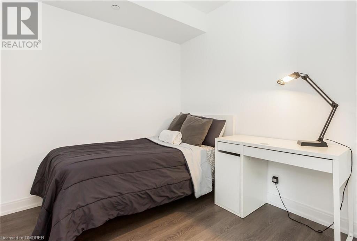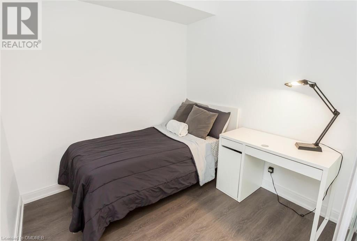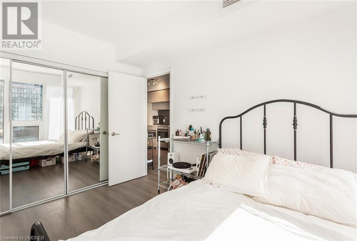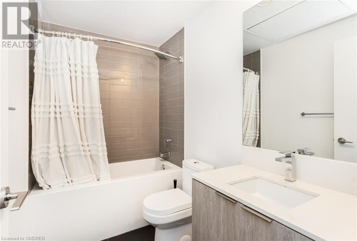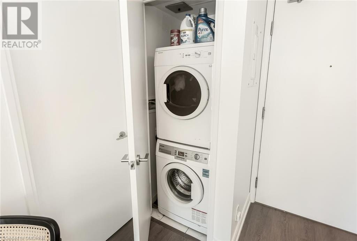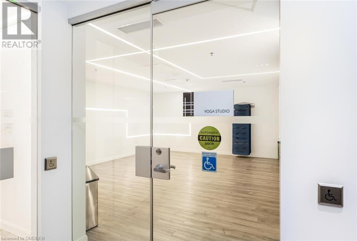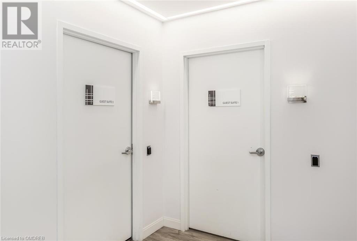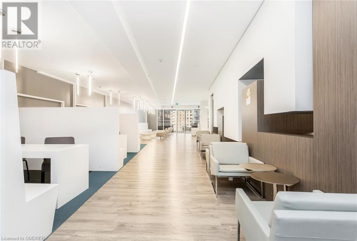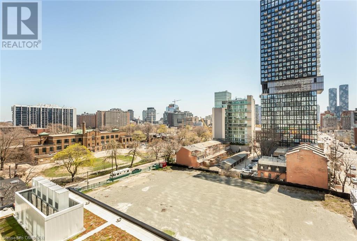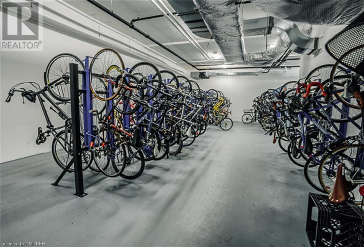2 Bedroom
1 Bathroom
570
Central Air Conditioning
Forced Air
$640,000Maintenance,
$394.17 Monthly
Excellent opportunity to live in or invest! This stunning 1+1 bed, condo with steps away from Toronto Metropolitan University & George Brown College offers a perfect blend of contemporary & refined style of modern living. The open concept showcases a modern kitchen unified with dining & living area with stunning laminate flooring, quartz counters, stylish backsplash, & stainless-steel appliances creating an inviting atmosphere for cooking & entertaining. In-suite laundry further enhances the property’s appeal, combining functionality with modern living comfort. Additionally, is the private storage locker, which provides extra space for a clutter-free living environment and secure storage for personal belongings. This unit is in a full-Service Building with exceptional amenities such as the Gym room, Yoga Room, Library, Meeting Room, Outdoor Terrace, Guest Suites, Bike Storage, Entertainment room, Cozy lounge, Work/Study/Media Center & 24 HR Concierge. With TTC easy transit at Door, experience the premium downtown living with easy access to all that the vibrant Toronto has to offer: Dundas Square, Eaton Center, Entertainment & Financial District. Don't miss out on the opportunity to make this exquisite property your own! (id:50787)
Property Details
|
MLS® Number
|
40578028 |
|
Property Type
|
Single Family |
|
Amenities Near By
|
Park, Public Transit, Schools |
|
Storage Type
|
Locker |
Building
|
Bathroom Total
|
1 |
|
Bedrooms Above Ground
|
2 |
|
Bedrooms Total
|
2 |
|
Amenities
|
Exercise Centre, Guest Suite, Party Room |
|
Appliances
|
Dryer, Microwave, Refrigerator, Stove, Washer, Hood Fan |
|
Basement Type
|
None |
|
Construction Material
|
Concrete Block, Concrete Walls |
|
Construction Style Attachment
|
Attached |
|
Cooling Type
|
Central Air Conditioning |
|
Exterior Finish
|
Concrete |
|
Heating Type
|
Forced Air |
|
Stories Total
|
1 |
|
Size Interior
|
570 |
|
Type
|
Apartment |
|
Utility Water
|
Municipal Water |
Parking
Land
|
Acreage
|
No |
|
Land Amenities
|
Park, Public Transit, Schools |
|
Sewer
|
Municipal Sewage System |
|
Zoning Description
|
Cr L2 |
Rooms
| Level |
Type |
Length |
Width |
Dimensions |
|
Main Level |
3pc Bathroom |
|
|
Measurements not available |
|
Main Level |
Laundry Room |
|
|
3'2'' x 2'4'' |
|
Main Level |
Living Room |
|
|
9'8'' x 11'3'' |
|
Main Level |
Kitchen |
|
|
9'10'' x 14'0'' |
|
Main Level |
Bedroom |
|
|
8'2'' x 8'3'' |
|
Main Level |
Bedroom |
|
|
9'5'' x 13'1'' |
https://www.realtor.ca/real-estate/26801851/181-dundas-street-e-unit-709-toronto

