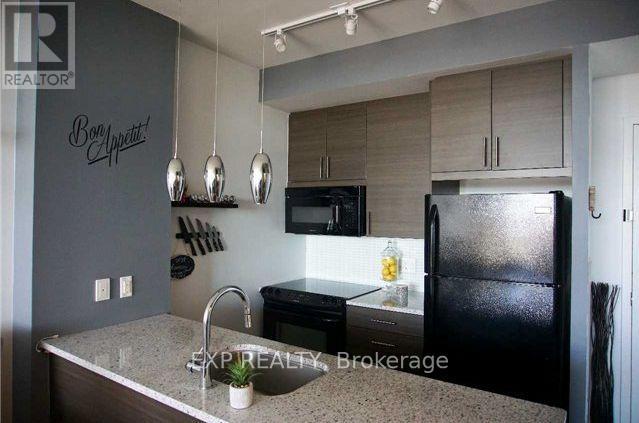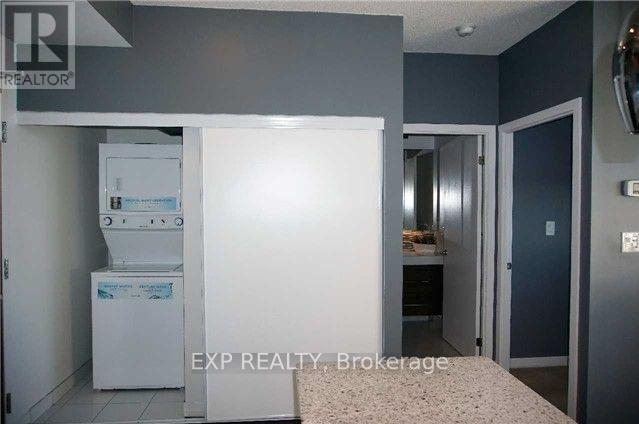1 Bedroom
1 Bathroom
500 - 599 sqft
Central Air Conditioning
Forced Air
$2,400 Monthly
Step into this beautifully appointed 1-bedroom condo featuring soaring 9-foot ceilings and rich hardwood flooring throughout. The open-concept layout seamlessly blends living, dining, and a modern kitchen, creating a bright and inviting space perfect for relaxing or entertaining. Enjoy the added convenience of a generous in-suite storage room and walk out to a spacious balcony offering expansive, unobstructed northern views. Residents enjoy a wealth of building amenities, including an indoor pool, Jacuzzi, party room, serene garden, and a fully equipped gym. Located just steps from Don Mills Subway Station and Fairview Mall, with effortless access to the 404, DVP, and 401. This is urban living at its finest! (id:50787)
Property Details
|
MLS® Number
|
C12167494 |
|
Property Type
|
Single Family |
|
Community Name
|
Henry Farm |
|
Community Features
|
Pets Not Allowed |
|
Features
|
Balcony |
|
Parking Space Total
|
1 |
Building
|
Bathroom Total
|
1 |
|
Bedrooms Above Ground
|
1 |
|
Bedrooms Total
|
1 |
|
Amenities
|
Security/concierge, Exercise Centre, Party Room, Visitor Parking, Storage - Locker |
|
Appliances
|
Dishwasher, Dryer, Microwave, Stove, Washer, Refrigerator |
|
Cooling Type
|
Central Air Conditioning |
|
Exterior Finish
|
Concrete |
|
Flooring Type
|
Hardwood, Tile |
|
Heating Fuel
|
Natural Gas |
|
Heating Type
|
Forced Air |
|
Size Interior
|
500 - 599 Sqft |
|
Type
|
Apartment |
Parking
Land
Rooms
| Level |
Type |
Length |
Width |
Dimensions |
|
Flat |
Living Room |
5.1 m |
3.36 m |
5.1 m x 3.36 m |
|
Flat |
Dining Room |
5.1 m |
3.35 m |
5.1 m x 3.35 m |
|
Flat |
Kitchen |
2.89 m |
3.37 m |
2.89 m x 3.37 m |
|
Flat |
Primary Bedroom |
3.36 m |
2.83 m |
3.36 m x 2.83 m |
|
Flat |
Bathroom |
1.5 m |
1.72 m |
1.5 m x 1.72 m |
https://www.realtor.ca/real-estate/28354099/1809-70-forest-manor-road-toronto-henry-farm-henry-farm






















