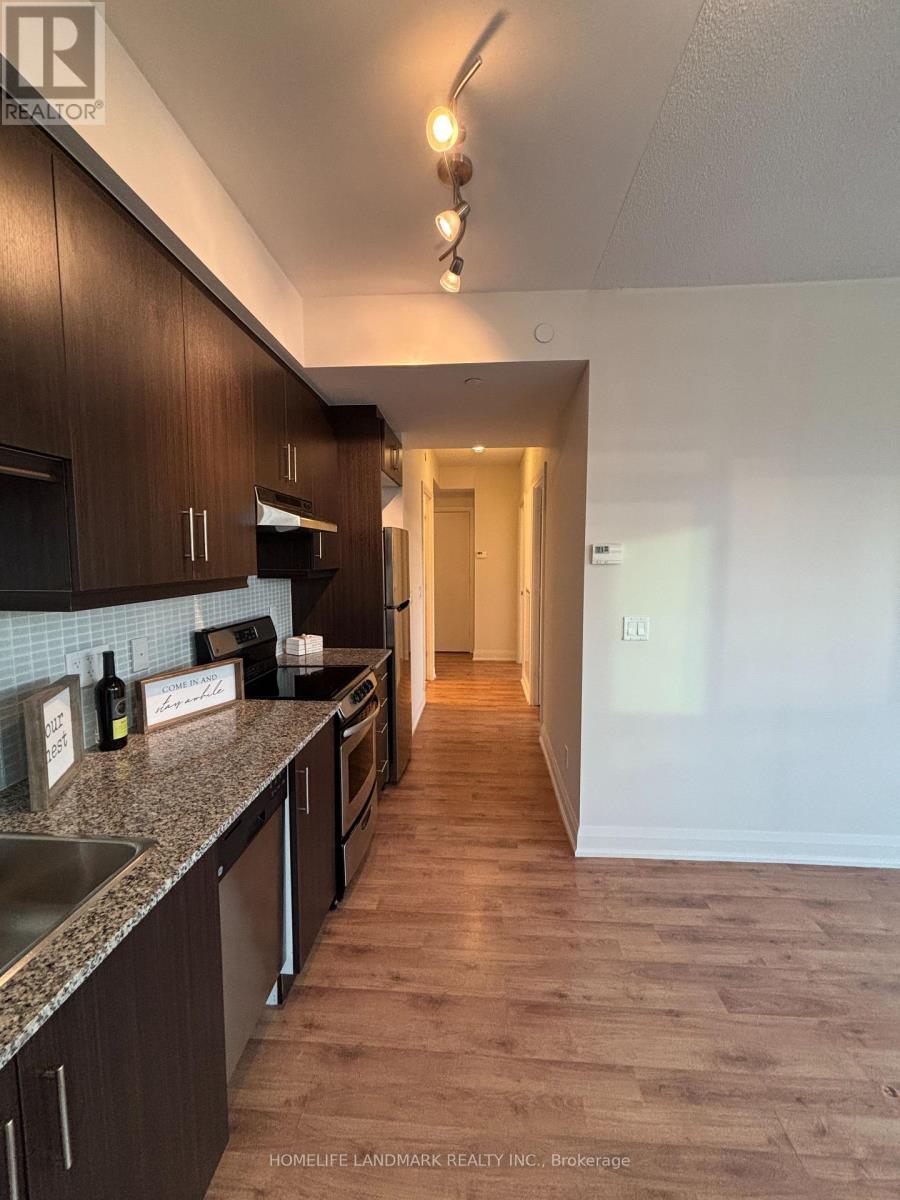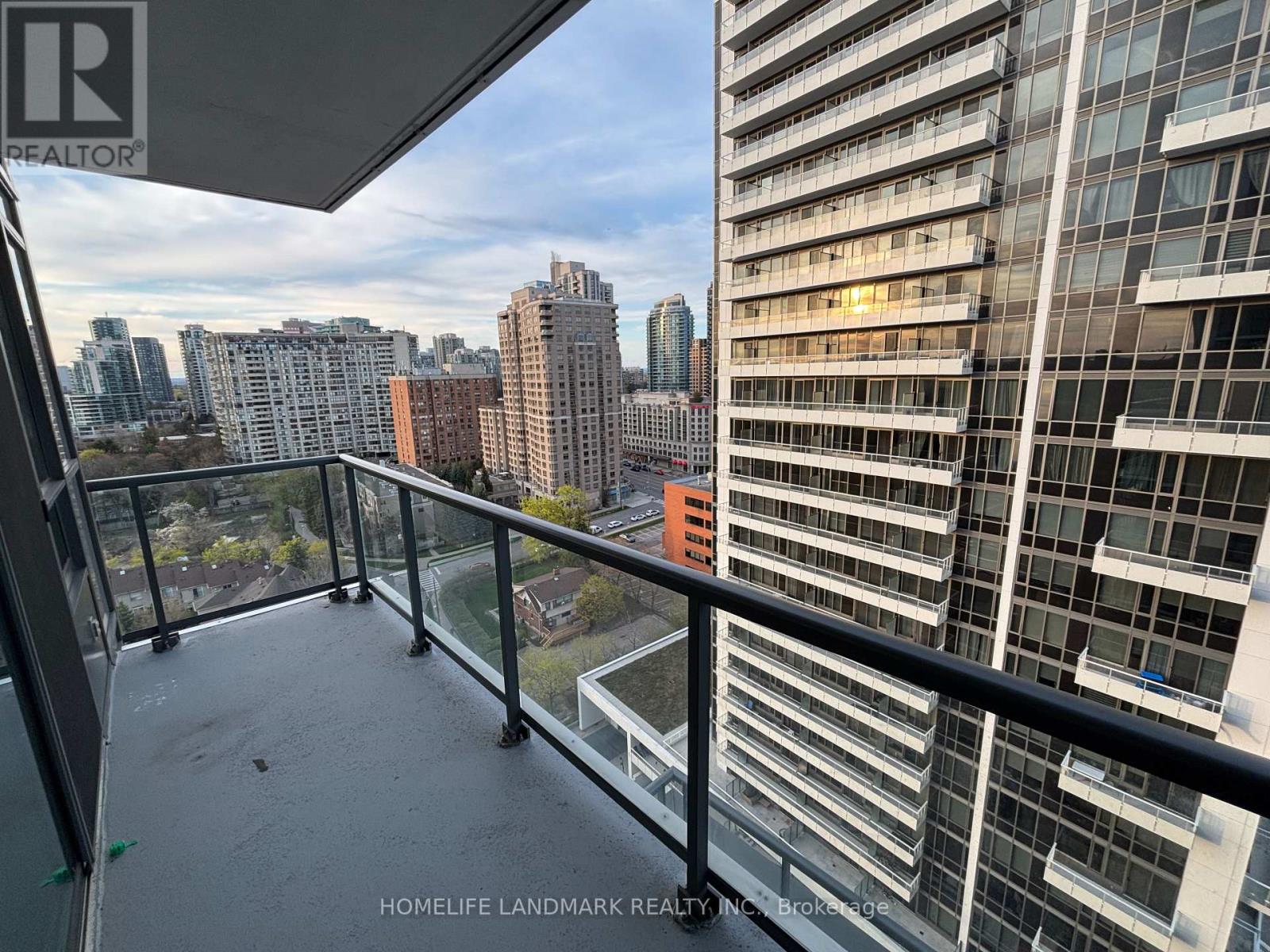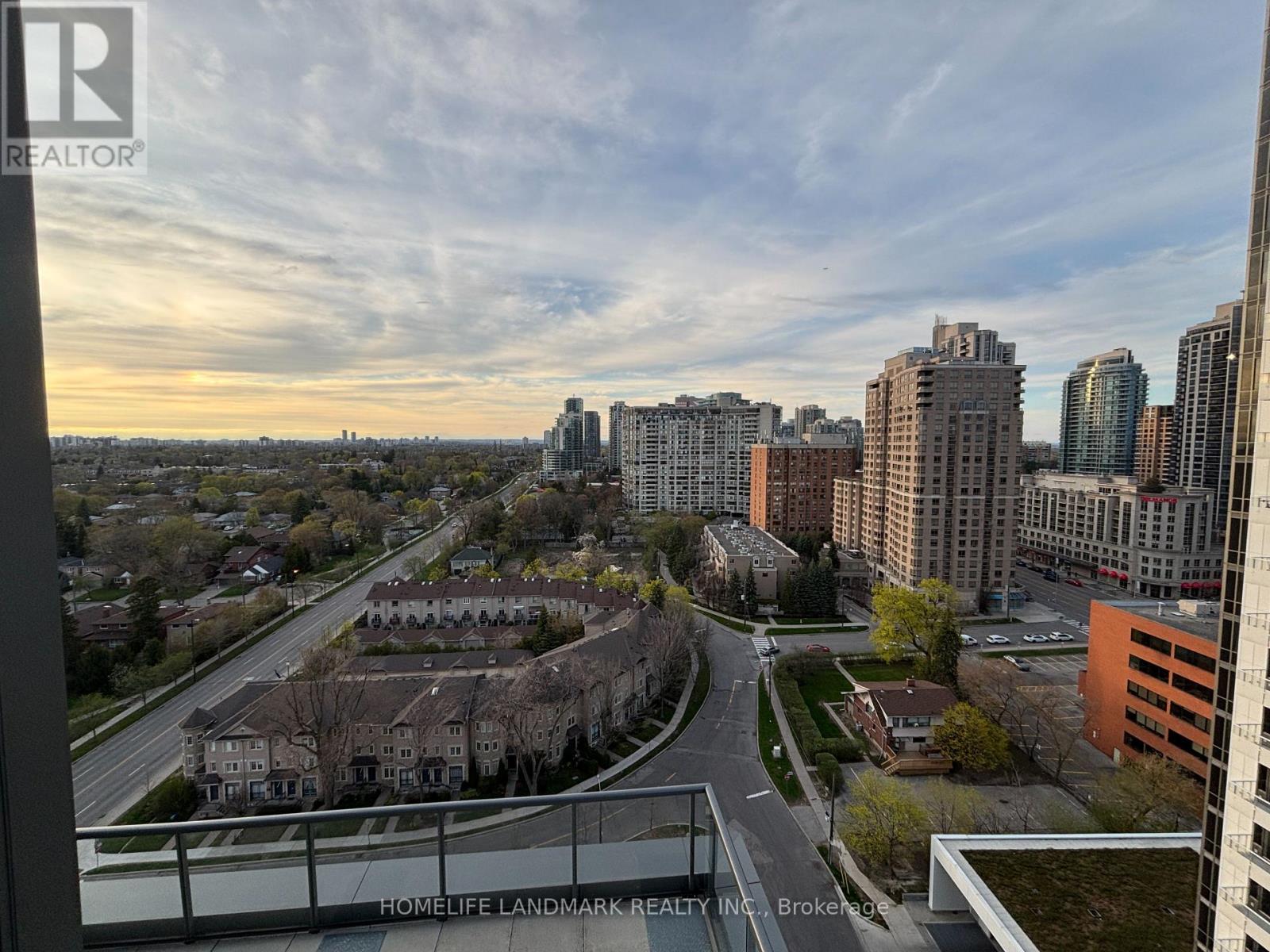1809 - 68 Canterbury Place Toronto (Willowdale West), Ontario M2N 0H8
$770,000Maintenance, Heat, Water, Common Area Maintenance, Insurance, Parking
$712.37 Monthly
Maintenance, Heat, Water, Common Area Maintenance, Insurance, Parking
$712.37 MonthlyHighly Sought After Celsius Condo. Located In The Heart Of North York. Prime Location Just Off Yonge Street Offering The Quietness At Home While Having The Blistering City At Your Finger Tips. This 2 Bedroom 2 Bathroom Corner Suite Features Expansive 9Foot Ceilings Throughout, Large Windows In All Rooms Allowing Maximum Amount Of Natural Sun Light. Unobstructed North And East Views. Quartz Counter Tops In Kitchen With Stainless Steel Full Size Appliances. 734 Sqft Of Spacious & Highly Functional Layout, With Lots Of Storage Space, Wide Balcony, Newly Installed Zebra Window Coverings, 1 Parking And 1 Locker Both In P2 Right Beside The Elevators! Condo Boats A Well Equipped Gym, Party Room, Guest Suite, Visitor Parking & Rooftop Deck. Finch And North York Centre TTC Subway Stops Both Steps Away. Nestled Amongst Countless Restaurants, Cafes, Shops, Schools From Daycare, Elementary To Secondary, Supermarkets, Parks, Rec Center, Library And So Much More. (id:50787)
Property Details
| MLS® Number | C12122200 |
| Property Type | Single Family |
| Neigbourhood | Willowdale West |
| Community Name | Willowdale West |
| Amenities Near By | Place Of Worship, Public Transit, Park, Schools |
| Community Features | Pet Restrictions, School Bus |
| Features | Elevator, Balcony, Carpet Free, In Suite Laundry |
| Parking Space Total | 1 |
Building
| Bathroom Total | 2 |
| Bedrooms Above Ground | 2 |
| Bedrooms Total | 2 |
| Amenities | Visitor Parking, Party Room, Exercise Centre, Storage - Locker, Security/concierge |
| Appliances | Dishwasher, Dryer, Oven, Hood Fan, Stove, Washer, Window Coverings, Refrigerator |
| Cooling Type | Central Air Conditioning |
| Exterior Finish | Concrete |
| Fire Protection | Smoke Detectors, Alarm System, Security Guard |
| Flooring Type | Laminate |
| Size Interior | 700 - 799 Sqft |
| Type | Apartment |
Parking
| Underground | |
| Garage |
Land
| Acreage | No |
| Land Amenities | Place Of Worship, Public Transit, Park, Schools |
Rooms
| Level | Type | Length | Width | Dimensions |
|---|---|---|---|---|
| Flat | Kitchen | 3.6576 m | 1.7018 m | 3.6576 m x 1.7018 m |
| Flat | Dining Room | 3.0734 m | 5.4991 m | 3.0734 m x 5.4991 m |
| Flat | Living Room | 3.0734 m | 5.4991 m | 3.0734 m x 5.4991 m |
| Flat | Primary Bedroom | 5.1816 m | 3.6576 m | 5.1816 m x 3.6576 m |
| Flat | Bedroom 2 | 3.6576 m | 2.413 m | 3.6576 m x 2.413 m |


































