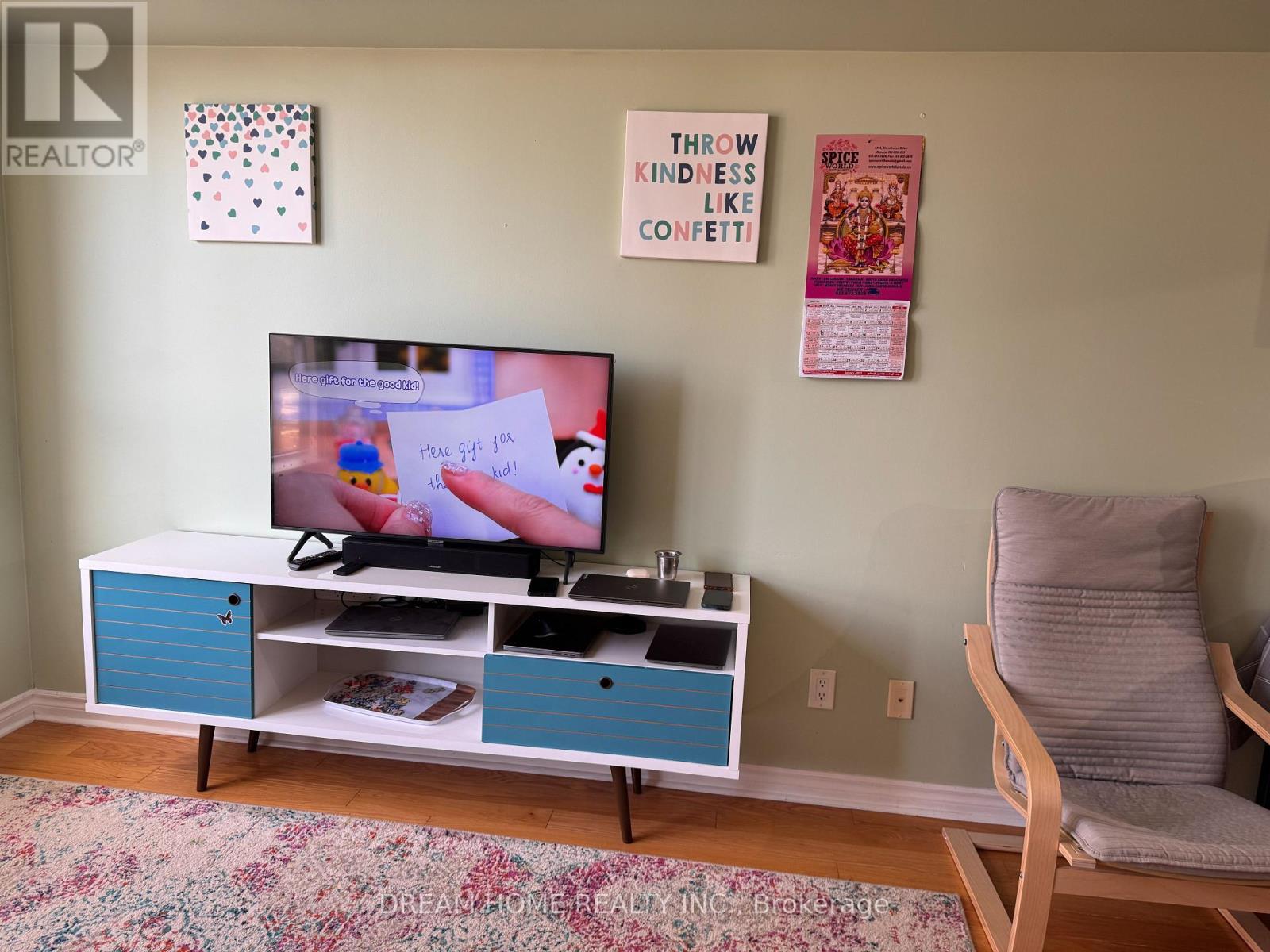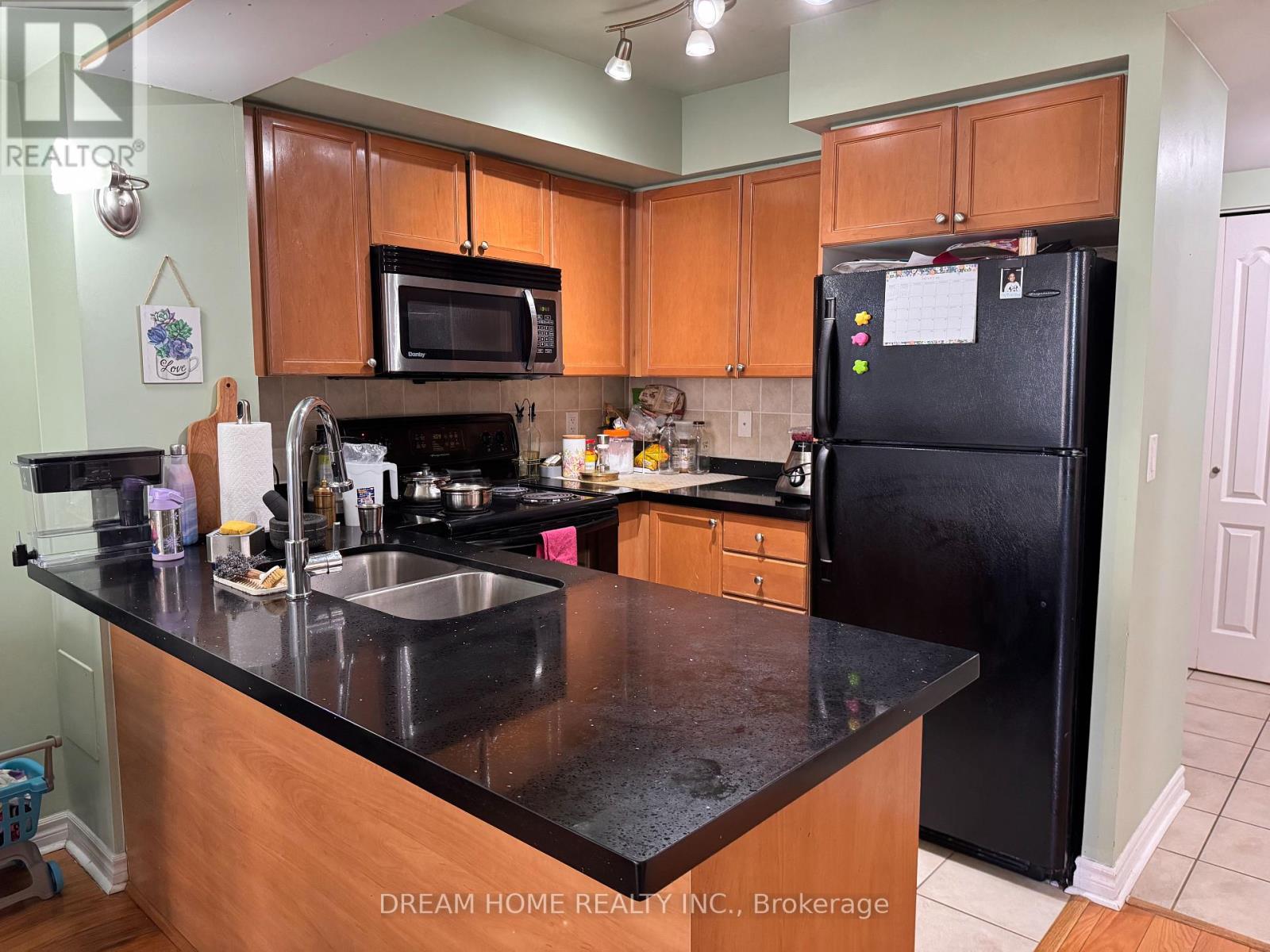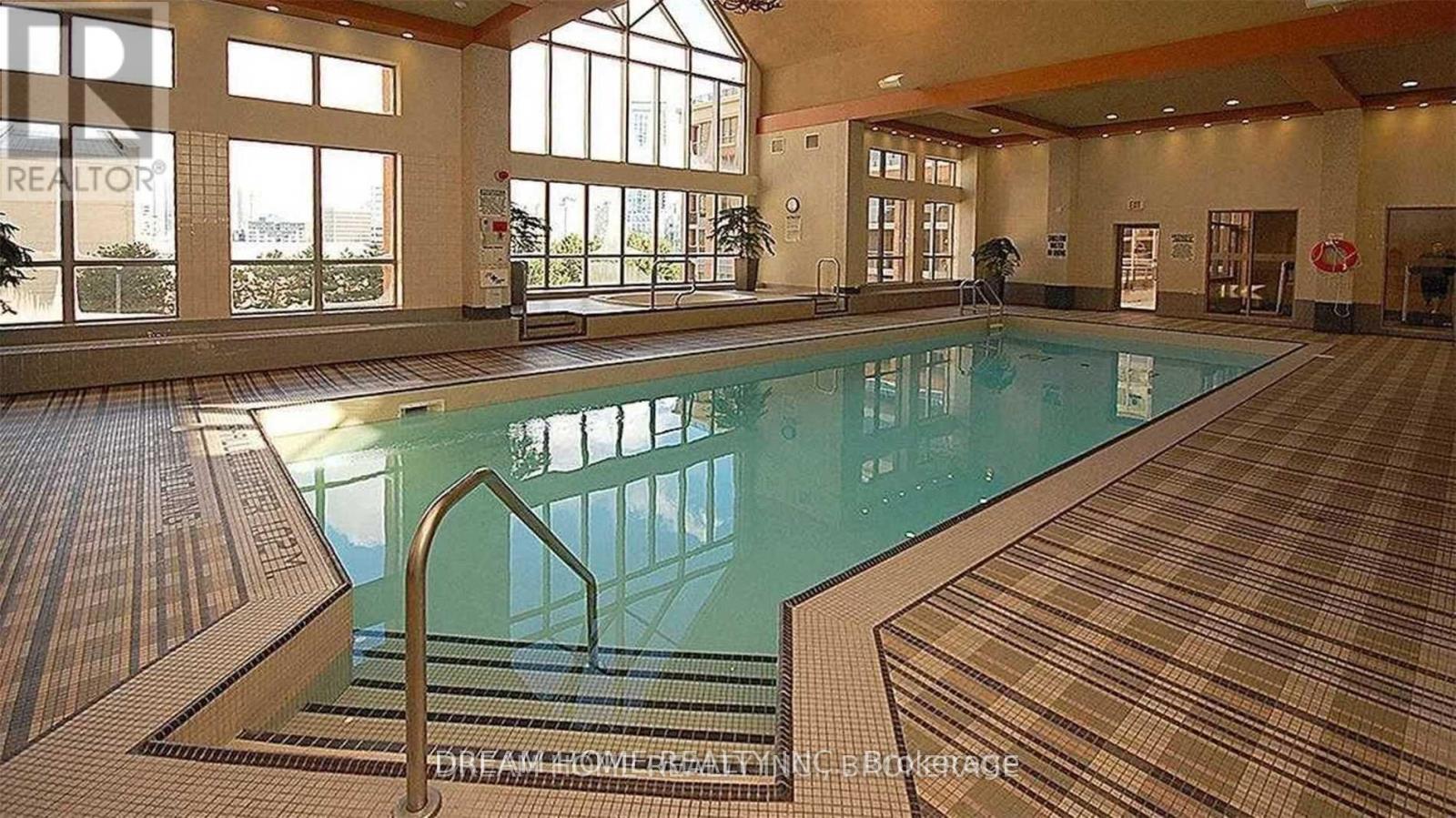2 Bedroom
1 Bathroom
600 - 699 sqft
Central Air Conditioning
Forced Air
$2,350 Monthly
Absolutely Stunning One Bedroom + Den Located In Central Of The Square One Built By Daniels. Highly Sought After Location. Very Bright Unit Features Beautiful Hardwood Floors And A Private Balcony. Den Can Be Used As A Second Bedroom. Top Quality Recreation Centre Including Guest Suites, Golf, Theater Room, Whirlpool, Gym, Party Rooms, Indoor Pool And More! Just Steps To Central Library, Living Arts Centre & Square 1 Shopping Centre. (id:50787)
Property Details
|
MLS® Number
|
W12026422 |
|
Property Type
|
Single Family |
|
Community Name
|
City Centre |
|
Amenities Near By
|
Park, Public Transit, Schools |
|
Community Features
|
Pets Not Allowed, Community Centre |
|
Features
|
Balcony |
|
Parking Space Total
|
1 |
|
View Type
|
View |
Building
|
Bathroom Total
|
1 |
|
Bedrooms Above Ground
|
1 |
|
Bedrooms Below Ground
|
1 |
|
Bedrooms Total
|
2 |
|
Amenities
|
Security/concierge, Exercise Centre, Party Room, Visitor Parking, Storage - Locker |
|
Appliances
|
Dishwasher, Dryer, Microwave, Stove, Washer, Window Coverings, Refrigerator |
|
Cooling Type
|
Central Air Conditioning |
|
Exterior Finish
|
Concrete |
|
Flooring Type
|
Laminate, Ceramic |
|
Heating Fuel
|
Natural Gas |
|
Heating Type
|
Forced Air |
|
Size Interior
|
600 - 699 Sqft |
|
Type
|
Apartment |
Parking
Land
|
Acreage
|
No |
|
Land Amenities
|
Park, Public Transit, Schools |
Rooms
| Level |
Type |
Length |
Width |
Dimensions |
|
Main Level |
Living Room |
4.96 m |
3.11 m |
4.96 m x 3.11 m |
|
Main Level |
Dining Room |
4.96 m |
3.11 m |
4.96 m x 3.11 m |
|
Main Level |
Kitchen |
3.43 m |
2.86 m |
3.43 m x 2.86 m |
|
Main Level |
Den |
2.91 m |
2.09 m |
2.91 m x 2.09 m |
|
Main Level |
Primary Bedroom |
3.06 m |
3.83 m |
3.06 m x 3.83 m |
|
Main Level |
Foyer |
2.26 m |
1.66 m |
2.26 m x 1.66 m |
|
Main Level |
Bathroom |
2.81 m |
1.58 m |
2.81 m x 1.58 m |
https://www.realtor.ca/real-estate/28040145/1807-4080-living-arts-drive-mississauga-city-centre-city-centre

























