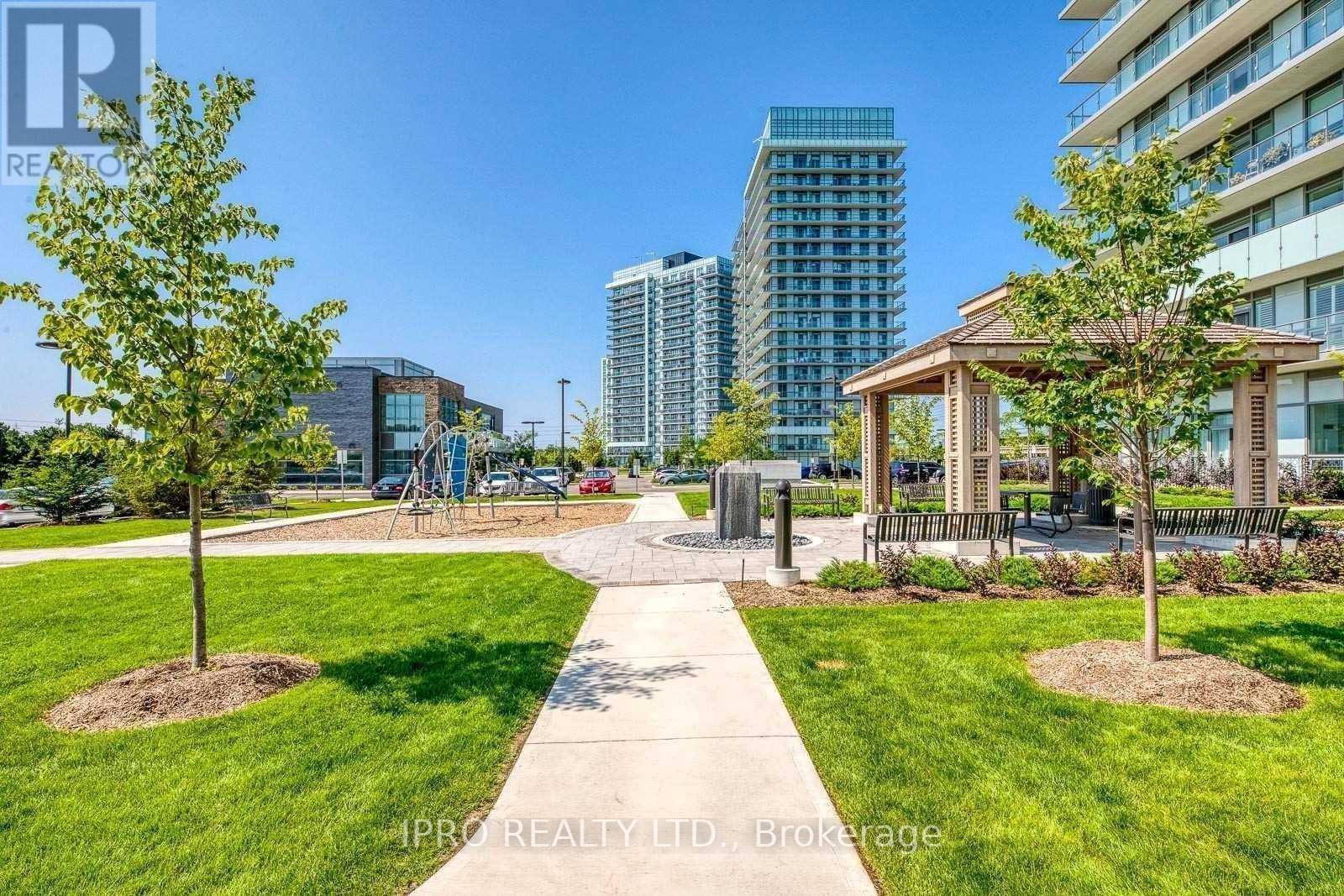3 Bedroom
2 Bathroom
800 - 899 sqft
Central Air Conditioning
Forced Air
$2,850 Monthly
Functional & Efficient Space In This Split 2 Bed + Den! Sunny South Exposure, Large Balcony W/Unblocked View To The Park. Mills Square Is A Walker's Paradise, Steps To Erin Mills Town Centre's Endless Shops & Dining, Top Ranked John Fraser School District, Hospital, Community Center, Park & More! Situated On 8-Acre Of Extensively Landscaped Grounds & Gardens. 17,000Sft Amenity Building W/Indoor Pool, Steam Rm & Sauna, Fitness Club, Library/Study Retreat & Rooftop Terrace W/Bbqs. Bedroom Size Den, 9Ft Smooth Ceilings, Laminate Flooring Through-Out, Porcelain Floor Tiles In Bathroom, Stone Counter Tops, Kitchen Island, S/S Appliances, Washer/Dryer, Quartz Windowsills. This Is The Perfect Place To Live! Vibrant Community! Close To Hwy 403, 407, 401& Go Bus. (id:50787)
Property Details
|
MLS® Number
|
W12091349 |
|
Property Type
|
Single Family |
|
Community Name
|
Central Erin Mills |
|
Community Features
|
Pet Restrictions |
|
Features
|
Balcony, Carpet Free |
|
Parking Space Total
|
1 |
Building
|
Bathroom Total
|
2 |
|
Bedrooms Above Ground
|
2 |
|
Bedrooms Below Ground
|
1 |
|
Bedrooms Total
|
3 |
|
Amenities
|
Storage - Locker |
|
Appliances
|
Dishwasher, Dryer, Stove, Washer, Window Coverings, Refrigerator |
|
Cooling Type
|
Central Air Conditioning |
|
Exterior Finish
|
Concrete |
|
Flooring Type
|
Laminate |
|
Heating Fuel
|
Natural Gas |
|
Heating Type
|
Forced Air |
|
Size Interior
|
800 - 899 Sqft |
|
Type
|
Apartment |
Parking
Land
Rooms
| Level |
Type |
Length |
Width |
Dimensions |
|
Flat |
Living Room |
4.58 m |
3.21 m |
4.58 m x 3.21 m |
|
Flat |
Dining Room |
4.58 m |
2 m |
4.58 m x 2 m |
|
Flat |
Kitchen |
3.45 m |
2.59 m |
3.45 m x 2.59 m |
|
Flat |
Primary Bedroom |
3.35 m |
3.05 m |
3.35 m x 3.05 m |
|
Flat |
Bedroom 2 |
3.05 m |
2.74 m |
3.05 m x 2.74 m |
|
Flat |
Den |
2.84 m |
1.83 m |
2.84 m x 1.83 m |
https://www.realtor.ca/real-estate/28187462/1806-4699-glen-erin-drive-mississauga-central-erin-mills-central-erin-mills














