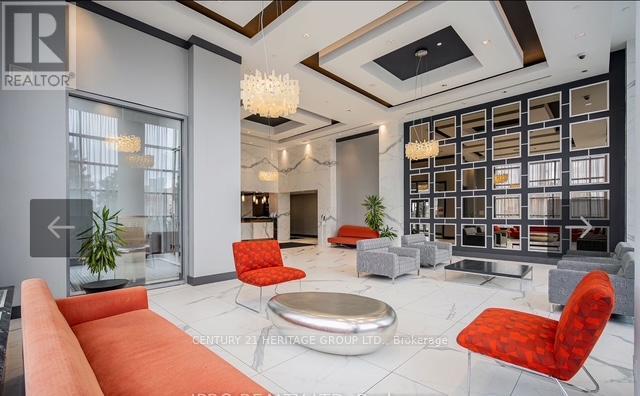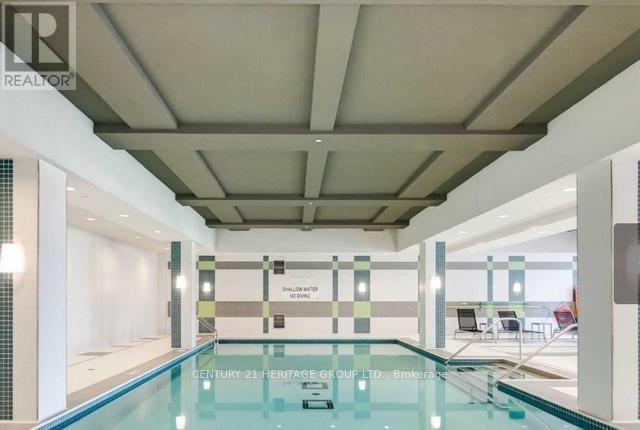2 Bedroom
1 Bathroom
600 - 699 sqft
Multi-Level
Central Air Conditioning
Forced Air
$2,400 Monthly
Welcome to the beautiful 1+1 bedroom condo which offering both comfort and style in the heart of Vaughan at Centro Square. The open concept layout with large windows plus den for home office, the modern kitchen features with granit countertop, stainless steel appliances, high floor unit, 9ft ceilings, large balcony, including 1 parking spot, easy access to Transit/Viva Bus with direct connection to subway, close to Hwy 400, grocery stores, movie theatre, restaurants, Costco, and all amenities, 24 hours concierge. (id:50787)
Property Details
|
MLS® Number
|
N12129949 |
|
Property Type
|
Single Family |
|
Community Name
|
Vaughan Corporate Centre |
|
Amenities Near By
|
Hospital, Park, Place Of Worship, Public Transit, Schools |
|
Community Features
|
Pet Restrictions |
|
Features
|
Balcony |
|
Parking Space Total
|
1 |
Building
|
Bathroom Total
|
1 |
|
Bedrooms Above Ground
|
1 |
|
Bedrooms Below Ground
|
1 |
|
Bedrooms Total
|
2 |
|
Age
|
6 To 10 Years |
|
Amenities
|
Security/concierge, Exercise Centre, Party Room |
|
Appliances
|
Garage Door Opener Remote(s) |
|
Architectural Style
|
Multi-level |
|
Cooling Type
|
Central Air Conditioning |
|
Exterior Finish
|
Concrete |
|
Flooring Type
|
Laminate, Tile |
|
Heating Fuel
|
Natural Gas |
|
Heating Type
|
Forced Air |
|
Size Interior
|
600 - 699 Sqft |
|
Type
|
Apartment |
Parking
Land
|
Acreage
|
No |
|
Land Amenities
|
Hospital, Park, Place Of Worship, Public Transit, Schools |
Rooms
| Level |
Type |
Length |
Width |
Dimensions |
|
Ground Level |
Living Room |
3.81 m |
2.92 m |
3.81 m x 2.92 m |
|
Ground Level |
Kitchen |
2.02 m |
3.26 m |
2.02 m x 3.26 m |
|
Ground Level |
Primary Bedroom |
2.77 m |
3.62 m |
2.77 m x 3.62 m |
|
Ground Level |
Den |
1.85 m |
2.16 m |
1.85 m x 2.16 m |
|
Ground Level |
Bathroom |
1.24 m |
2.77 m |
1.24 m x 2.77 m |
https://www.realtor.ca/real-estate/28272473/1806-3600-highway-7-road-w-vaughan-vaughan-corporate-centre-vaughan-corporate-centre




























