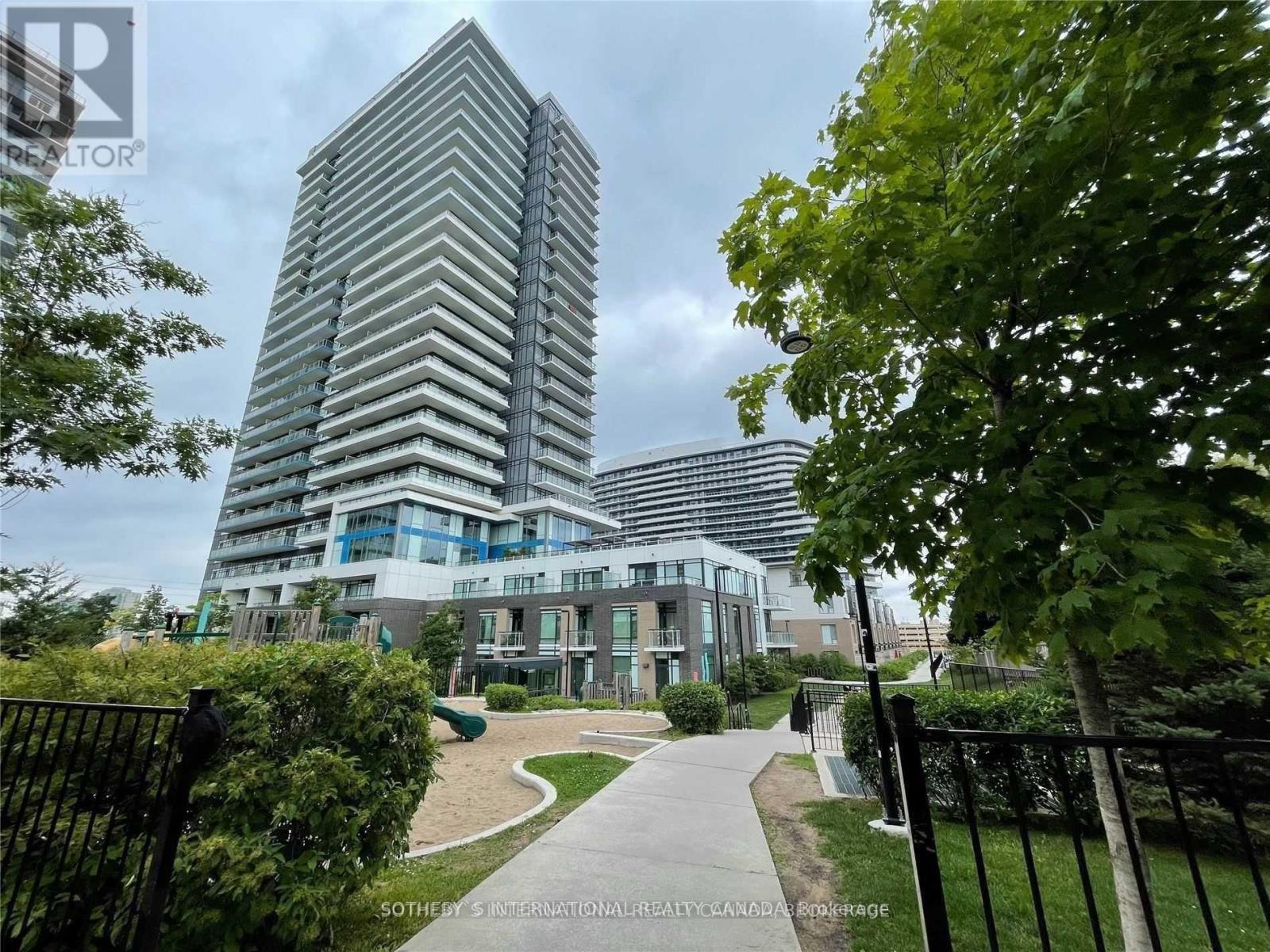2 Bedroom
1 Bathroom
600 - 699 sqft
Central Air Conditioning
Forced Air
$2,450 Monthly
Experience refined urban living at the West Tower by Daniels in the prestigious Central Erin Mills neighbourhood of Mississauga. This bright and inviting condo, perfectly situated in a family-friendly community, offers exceptional convenience with easy access to major commuter routes and top-rated schools. Step inside to discover a thoughtfully designed, open-concept layout, ideal for both comfortable living and stylish entertaining. The heart of the home is a beautiful white kitchen, featuring ample cabinetry, sleek built-in stainless steel appliances, a spacious center island with storage, and a chic subway tile backsplash. The kitchen seamlessly flows into the expansive living and dining areas, which open onto a generously sized open balcony, perfect for enjoying sunset views and outdoor relaxation. The west-facing orientation bathes the unit in warm, natural sunlight throughout the afternoon and evening. The serene primary bedroom is bathed in natural light, boasting double closets and a 4-piece semi-ensuite, also conveniently accessible from the versatile den. This spacious den offers the flexibility to easily convert into a second bedroom, catering to your evolving needs. This unit comes complete with one parking space and one locker. (id:50787)
Property Details
|
MLS® Number
|
W12060057 |
|
Property Type
|
Single Family |
|
Community Name
|
Central Erin Mills |
|
Community Features
|
Pet Restrictions |
|
Features
|
Balcony, Carpet Free |
|
Parking Space Total
|
1 |
Building
|
Bathroom Total
|
1 |
|
Bedrooms Above Ground
|
1 |
|
Bedrooms Below Ground
|
1 |
|
Bedrooms Total
|
2 |
|
Amenities
|
Storage - Locker |
|
Appliances
|
Dryer, Washer, Window Coverings |
|
Cooling Type
|
Central Air Conditioning |
|
Exterior Finish
|
Concrete |
|
Flooring Type
|
Laminate |
|
Heating Fuel
|
Natural Gas |
|
Heating Type
|
Forced Air |
|
Size Interior
|
600 - 699 Sqft |
|
Type
|
Apartment |
Parking
Land
Rooms
| Level |
Type |
Length |
Width |
Dimensions |
|
Flat |
Living Room |
3.39 m |
4.19 m |
3.39 m x 4.19 m |
|
Flat |
Dining Room |
3.39 m |
4.19 m |
3.39 m x 4.19 m |
|
Flat |
Kitchen |
3.3 m |
3.54 m |
3.3 m x 3.54 m |
|
Flat |
Bedroom |
3.58 m |
2.79 m |
3.58 m x 2.79 m |
|
Flat |
Den |
2.29 m |
2.49 m |
2.29 m x 2.49 m |
https://www.realtor.ca/real-estate/28116224/1806-2560-eglinton-avenue-w-mississauga-central-erin-mills-central-erin-mills










