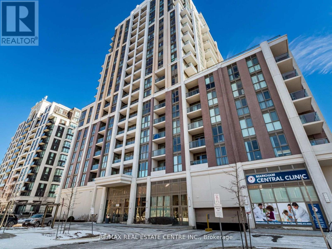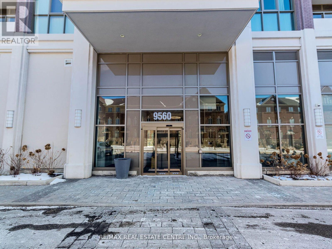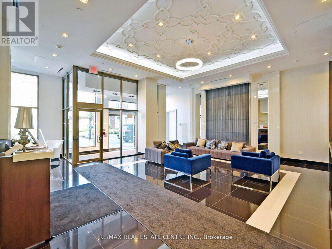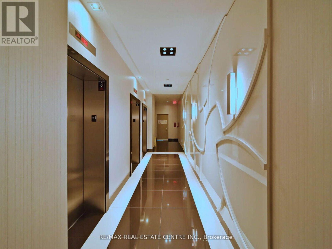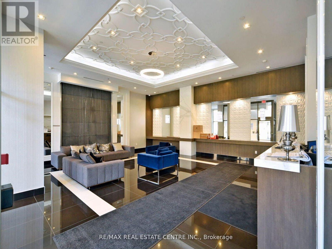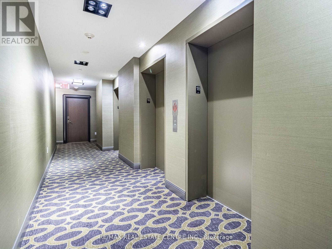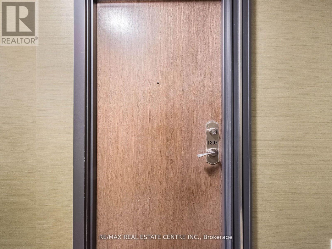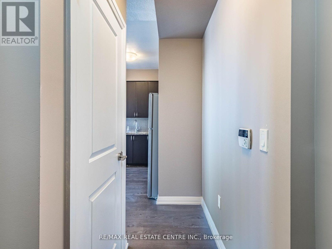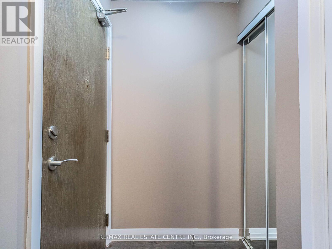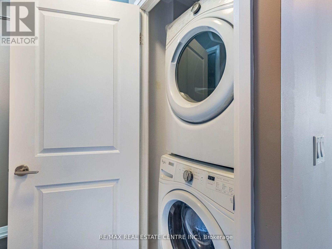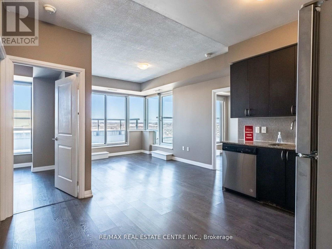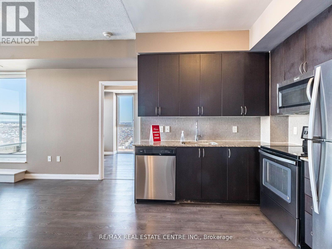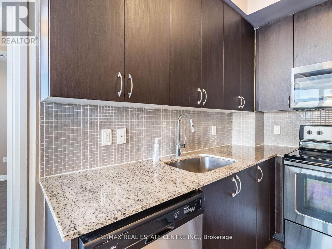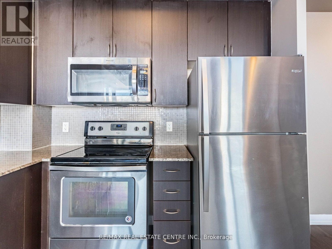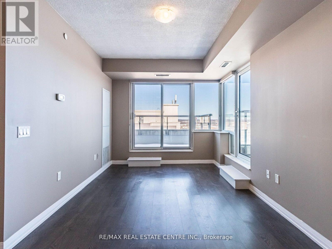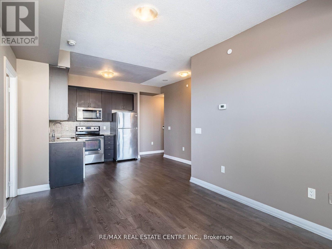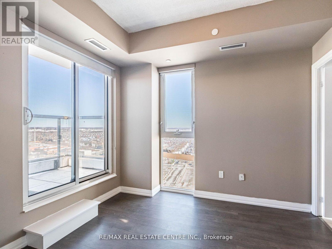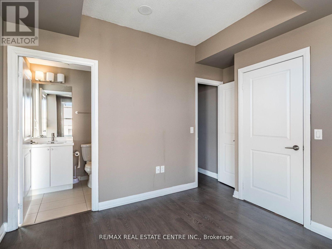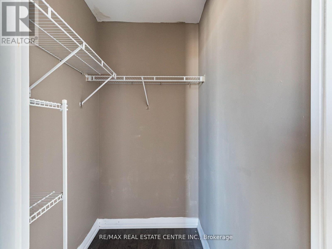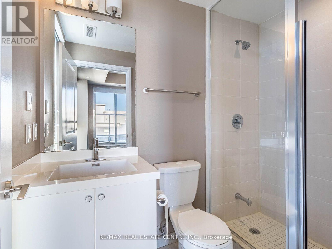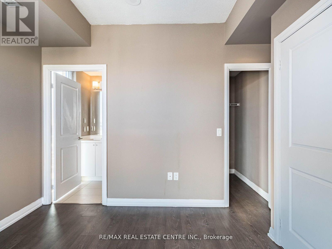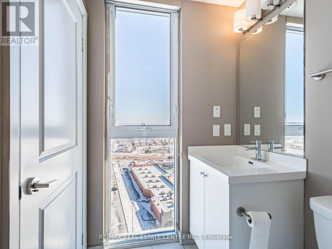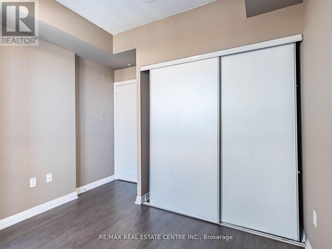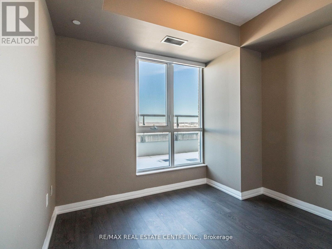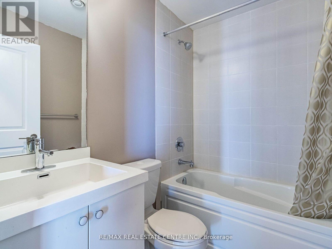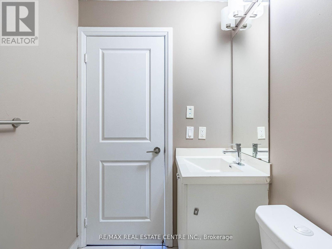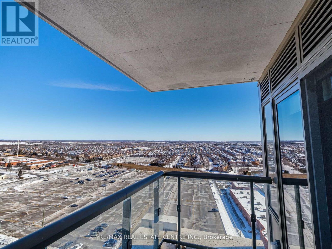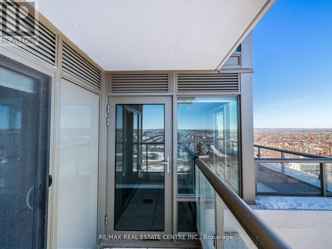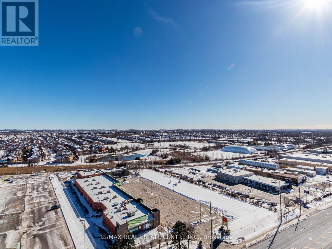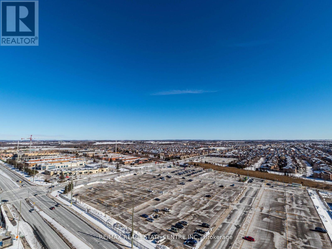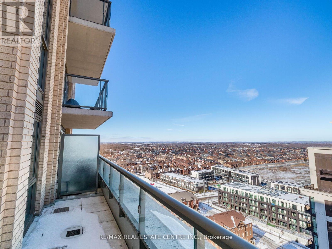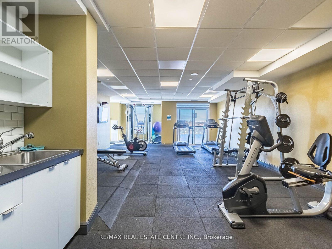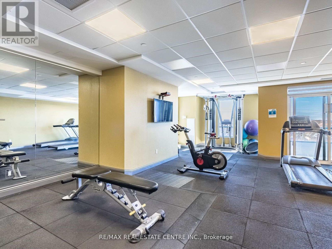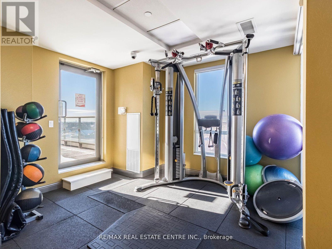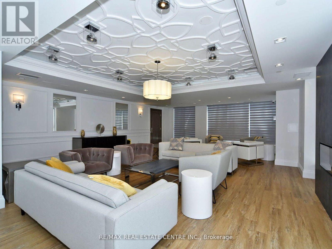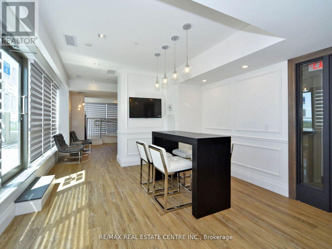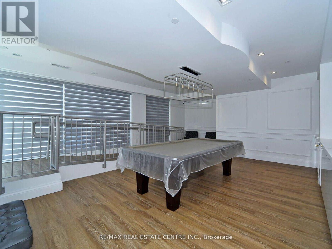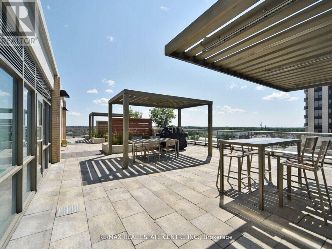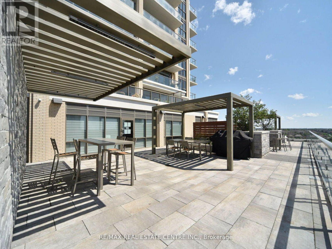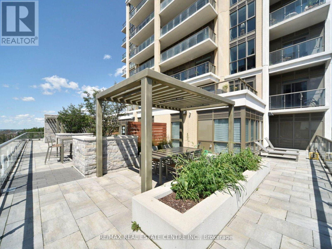2 Bedroom
2 Bathroom
Central Air Conditioning
Forced Air
$714,900Maintenance,
$575 Monthly
Large 2 Bedroom 818 Square Feet Rare Model With Two Balconies And Unobstructed North East View Very Bright Great Location, Freshly Painted Thru-Out Ready For Immediate Occupancy ! Excellent Building Facilities And Security 24 HR Concierge & Security System. Open Concept Kitchen, Combined With Dining & Living Room, Granite Counter Tops & Tiled Backsplash, Stainless Steel Appliances, Marble In Both Baths, Ensuite Laundry, Laminate Floors Throughout, Walkout To Private Separate Balcony From Primary Bedroom With 3 PC Ensuite And 2nd Bedroom At Opposite End Of Unit Which Over Looks 2nd Balcony. 1 Parking Spot & 1 Owned Storage Locker, Lot's Of Visitor Parking, Onsite Underground Car Wash, Guest Suites Available, Sun Deck With Barbeque Area, Walk Across The Road To Go-Train Station. Close To High Ranking Schools, Parks & Shopping, Across From Home Depot And Many Dining Options ! Walking Distance To Downtown Markham Priced To Sell Lowest Two Bedroom Available In Desirable Wismer Community! **** EXTRAS **** Stainless Steel Fridge & Stove, Built-In Dishwasher, Built-In Microwave, Washer And Dryer, All Electric Light Fixtures, All Custom Window Coverings, Laminate Floors, 2 Balconies, One Car Parking Spot Near Entrance And One Storage Locker. (id:50787)
Property Details
|
MLS® Number
|
N8181878 |
|
Property Type
|
Single Family |
|
Community Name
|
Wismer |
|
Amenities Near By
|
Park, Place Of Worship, Public Transit, Schools |
|
Community Features
|
School Bus |
|
Features
|
Balcony |
|
Parking Space Total
|
1 |
Building
|
Bathroom Total
|
2 |
|
Bedrooms Above Ground
|
2 |
|
Bedrooms Total
|
2 |
|
Amenities
|
Storage - Locker, Car Wash, Security/concierge, Party Room, Visitor Parking, Exercise Centre, Recreation Centre |
|
Cooling Type
|
Central Air Conditioning |
|
Exterior Finish
|
Brick, Concrete |
|
Heating Fuel
|
Natural Gas |
|
Heating Type
|
Forced Air |
|
Type
|
Apartment |
Parking
Land
|
Acreage
|
No |
|
Land Amenities
|
Park, Place Of Worship, Public Transit, Schools |
Rooms
| Level |
Type |
Length |
Width |
Dimensions |
|
Flat |
Living Room |
7.23 m |
3.29 m |
7.23 m x 3.29 m |
|
Flat |
Dining Room |
7.23 m |
3.29 m |
7.23 m x 3.29 m |
|
Flat |
Kitchen |
2.46 m |
2.4 m |
2.46 m x 2.4 m |
|
Flat |
Primary Bedroom |
3.08 m |
2.77 m |
3.08 m x 2.77 m |
|
Flat |
Bedroom 2 |
3.05 m |
2.68 m |
3.05 m x 2.68 m |
https://www.realtor.ca/real-estate/26681143/1805-9560-markham-rd-markham-wismer

