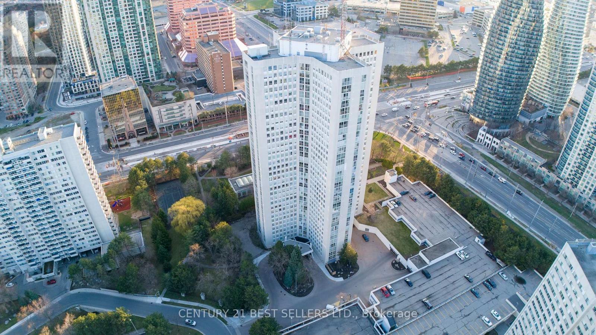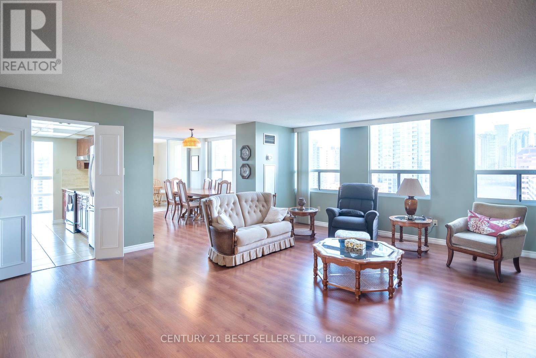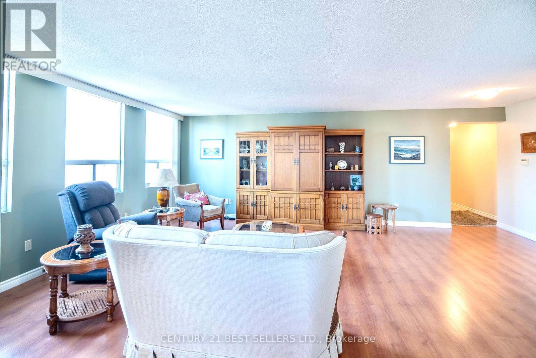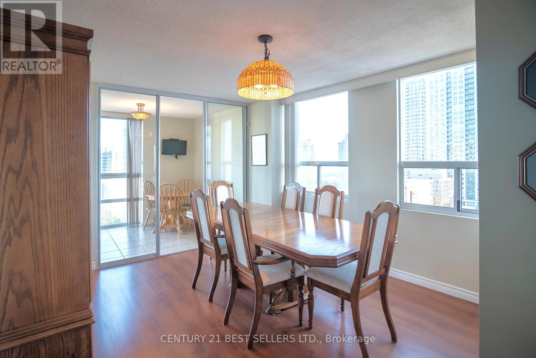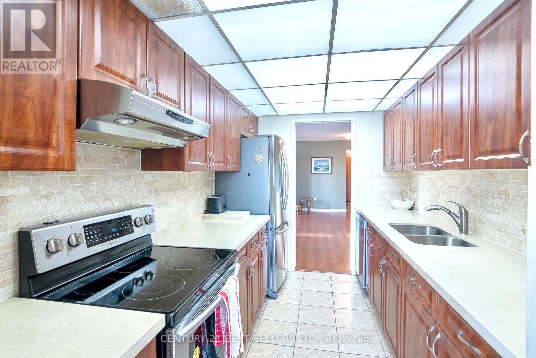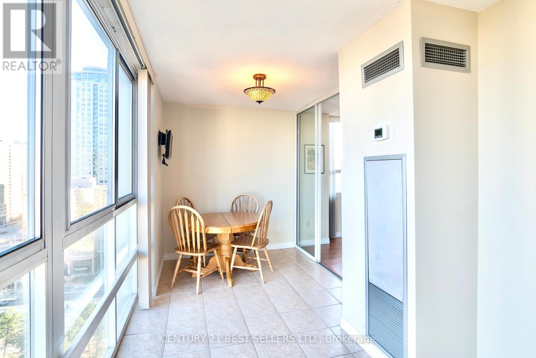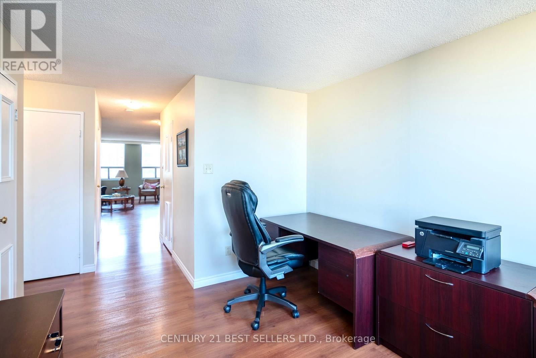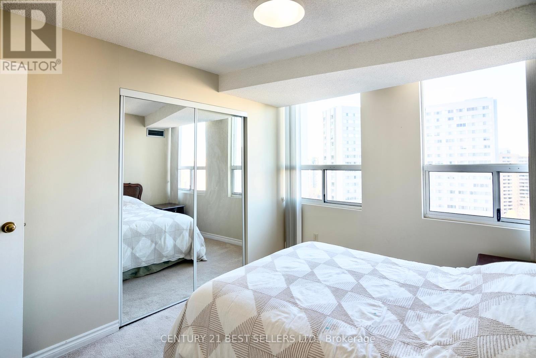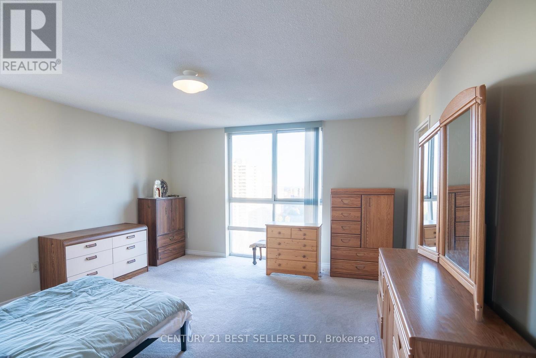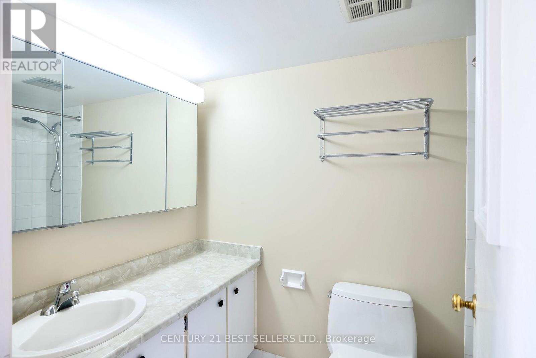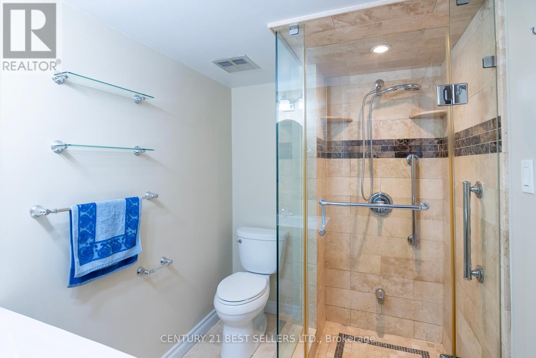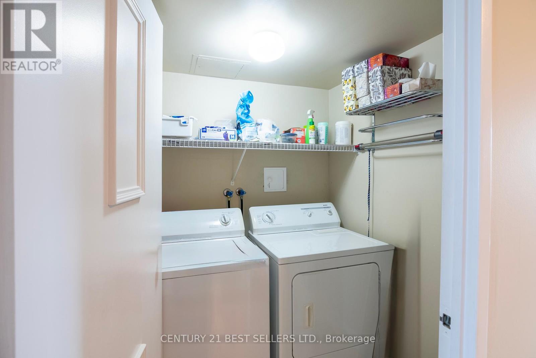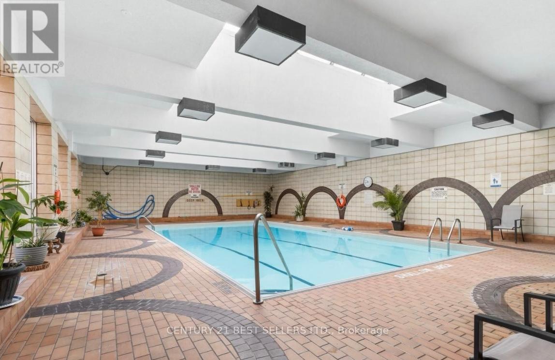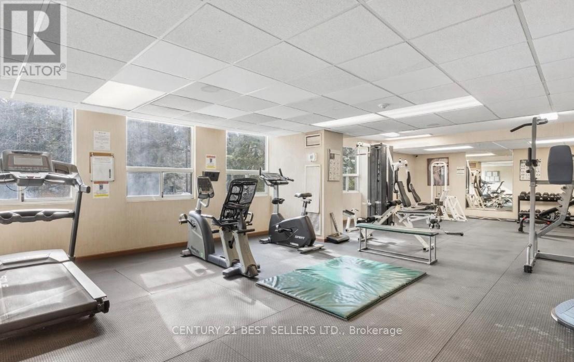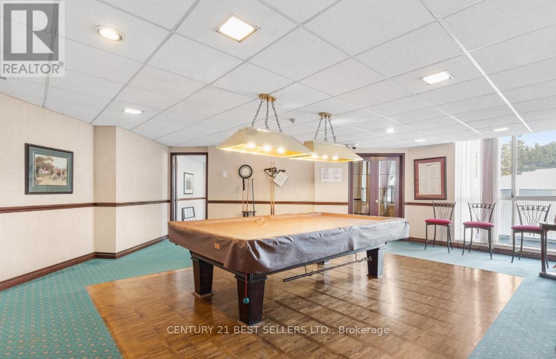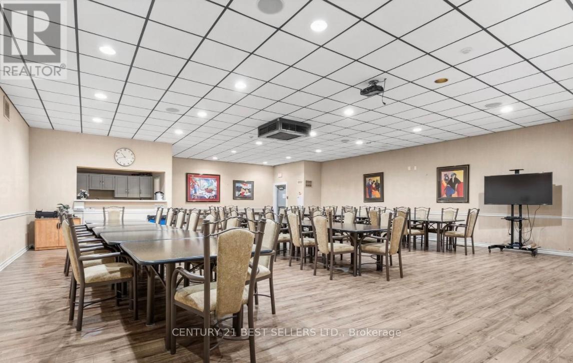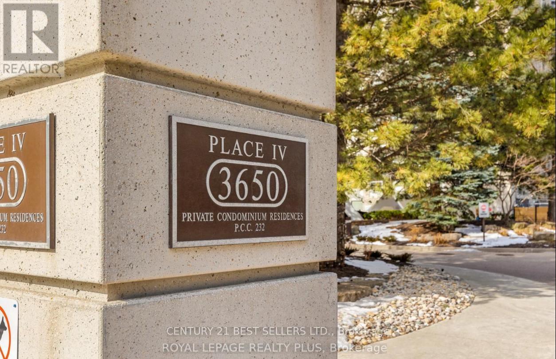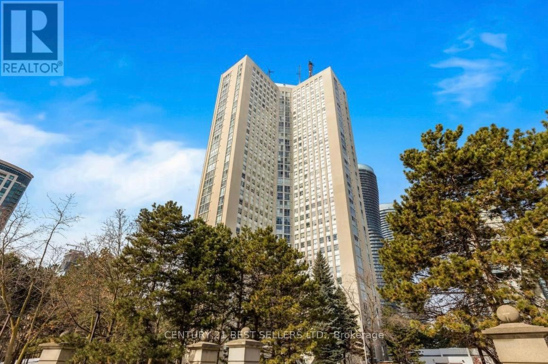1803 - 3650 Kaneff Crescent Mississauga (Mississauga Valleys), Ontario L5A 4A1
$699,000Maintenance, Heat, Electricity, Water, Common Area Maintenance, Insurance, Parking
$1,490.96 Monthly
Maintenance, Heat, Electricity, Water, Common Area Maintenance, Insurance, Parking
$1,490.96 MonthlyLocated in the heart of Mississauga! Spacious unit is bathed in natural light, this spectacular residence offers elegantly appointed spaces and a thoughtfully designed layout, perfect for both flexible living and grand entertaining. This rare, oversized family suite features a spacious primary bedroom with 3 pc bathroom ensuite, a generous second bedroom conveniently close to 4 pc bathroom, and a full-sized den that easily functions as a third bedroom or home office. The expansive living room flows into a separate dining area and bright breakfast nook, ideal for hosting or everyday comfort. Updated and beautifully decorated in a timeless neutral palette, the suite also includes a separate laundry room and an in-suite storage room with built-in shelving offering convenience and functionality. Ideally located just steps from the elevator and includes two underground parking. One of the 2 parking is conveniently close to the entrance. Enjoy an array of premium amenities: 24-hour concierge and security, indoor pool, fitness centre, and beautifully maintained gardens. All this, just moments from Square One, theatres, dining, transit, Go train, and major highways. A must-see opportunity ! (id:50787)
Property Details
| MLS® Number | W12099205 |
| Property Type | Single Family |
| Community Name | Mississauga Valleys |
| Community Features | Pet Restrictions |
| Features | In Suite Laundry |
| Parking Space Total | 2 |
Building
| Bathroom Total | 2 |
| Bedrooms Above Ground | 2 |
| Bedrooms Below Ground | 1 |
| Bedrooms Total | 3 |
| Appliances | Dryer, Stove, Washer, Window Coverings, Refrigerator |
| Cooling Type | Central Air Conditioning |
| Exterior Finish | Concrete |
| Flooring Type | Laminate, Ceramic, Tile, Carpeted |
| Heating Fuel | Natural Gas |
| Heating Type | Forced Air |
| Size Interior | 1600 - 1799 Sqft |
| Type | Apartment |
Parking
| Underground | |
| Garage | |
| Inside Entry |
Land
| Acreage | No |
Rooms
| Level | Type | Length | Width | Dimensions |
|---|---|---|---|---|
| Main Level | Living Room | 6.88 m | 5.44 m | 6.88 m x 5.44 m |
| Main Level | Bathroom | Measurements not available | ||
| Main Level | Bathroom | Measurements not available | ||
| Main Level | Dining Room | 3.43 m | 2.95 m | 3.43 m x 2.95 m |
| Main Level | Eating Area | 5.18 m | 2.16 m | 5.18 m x 2.16 m |
| Main Level | Kitchen | 3.63 m | 2.26 m | 3.63 m x 2.26 m |
| Main Level | Primary Bedroom | 4.67 m | 4.62 m | 4.67 m x 4.62 m |
| Main Level | Bedroom 2 | 3.76 m | 2.92 m | 3.76 m x 2.92 m |
| Main Level | Den | 3.96 m | 3.01 m | 3.96 m x 3.01 m |
| Main Level | Laundry Room | 1.68 m | 1.65 m | 1.68 m x 1.65 m |
| Main Level | Foyer | 6.86 m | 1.35 m | 6.86 m x 1.35 m |
| Main Level | Utility Room | Measurements not available |

