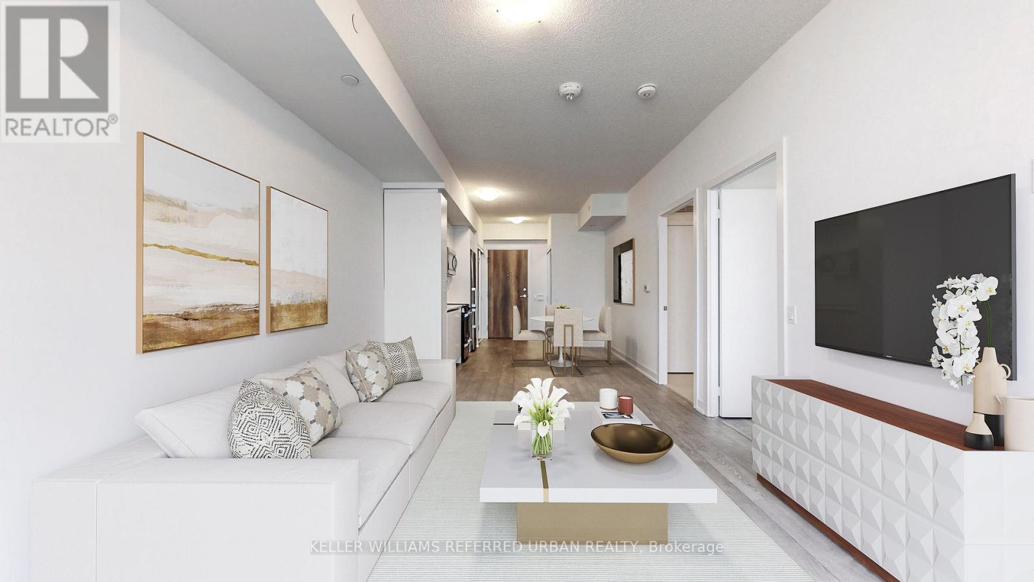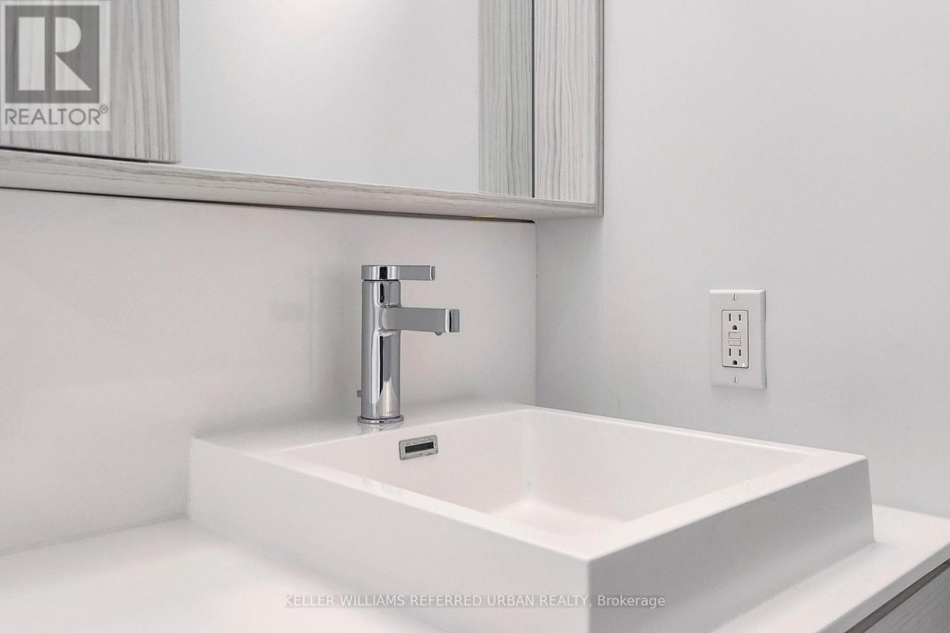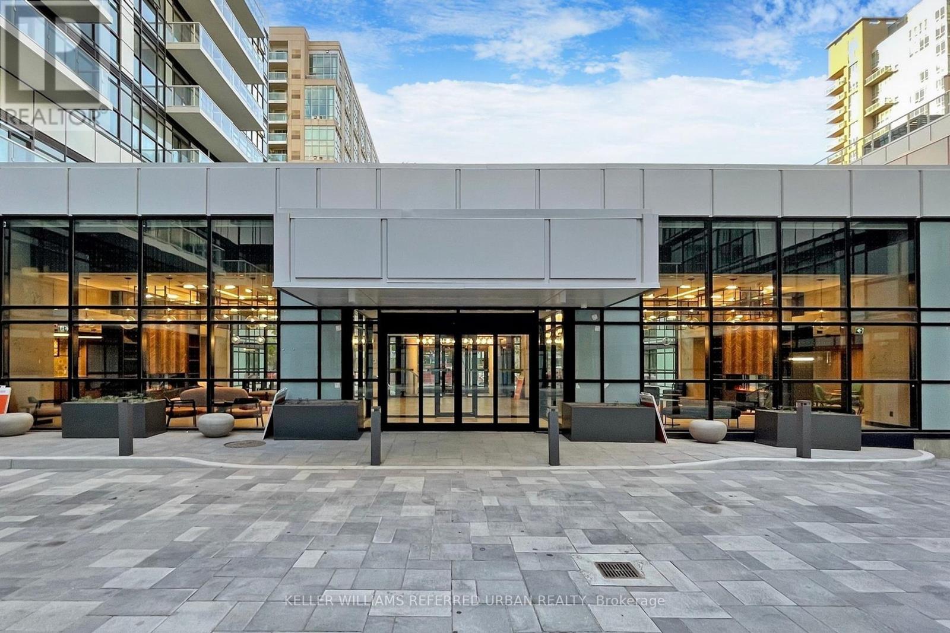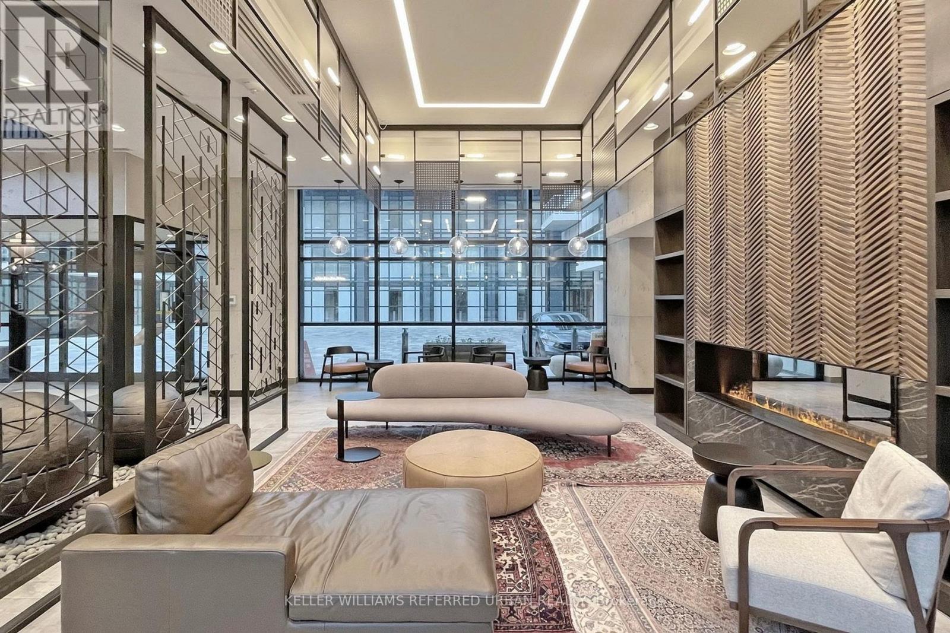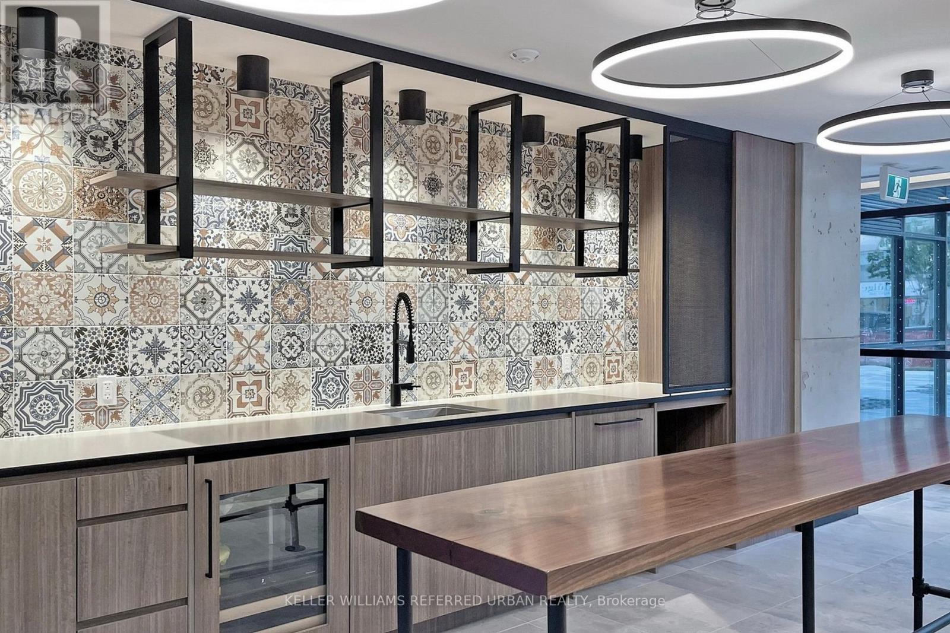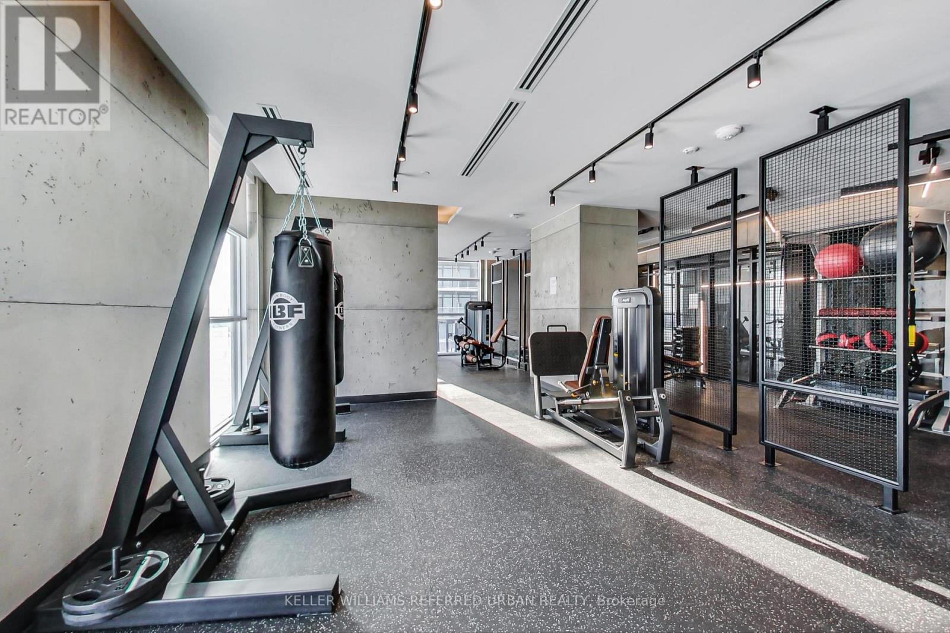1 Bedroom
1 Bathroom
600 - 699 sqft
Central Air Conditioning
Forced Air
Waterfront
$2,325 Monthly
Ready to call dibs on summer? Empire Phoenix is serving up lake life, skyline views (fog not included), and a balcony big enough for morning coffee, mid-day Zooms, and sunset cocktails. This 1-bed beauty checks all the boxes: functional layout, floor-to-ceiling windows, parking, locker, and southeast exposure that lights up every corner. The bedroom has a mirrored closet for last-minute outfit edits, and the spa-inspired bath features an upgraded vanity and oversized shower built for end-of-day decompression. But let's be honest, you're buying the lifestyle. Empire Phoenix brings serious hotel energy with a sleek concierge, steam room, sauna, guest suites, co-working and private dining spaces, a rooftop party room that actually delivers, and an outdoor pool with cabana-style loungers made for post-work chill. The gym and yoga studio are legit, so those resolutions might actually stick this time. Bonus: youre steps to the Martin Goodman Trail for biking, dog-walking, or pretending to jog while people-watching. Move in July 1 and start living like you own the place because you will. (id:50787)
Property Details
|
MLS® Number
|
W12120972 |
|
Property Type
|
Single Family |
|
Community Name
|
Mimico |
|
Community Features
|
Pet Restrictions |
|
Easement
|
Unknown, None |
|
Features
|
Balcony, Carpet Free, In Suite Laundry |
|
Parking Space Total
|
1 |
|
View Type
|
Lake View |
|
Water Front Name
|
Lake Ontario |
|
Water Front Type
|
Waterfront |
Building
|
Bathroom Total
|
1 |
|
Bedrooms Above Ground
|
1 |
|
Bedrooms Total
|
1 |
|
Amenities
|
Separate Electricity Meters, Storage - Locker |
|
Appliances
|
Oven - Built-in, Dishwasher, Dryer, Microwave, Washer, Refrigerator |
|
Cooling Type
|
Central Air Conditioning |
|
Exterior Finish
|
Concrete |
|
Flooring Type
|
Laminate |
|
Heating Fuel
|
Natural Gas |
|
Heating Type
|
Forced Air |
|
Size Interior
|
600 - 699 Sqft |
|
Type
|
Apartment |
Parking
Land
|
Access Type
|
Public Road |
|
Acreage
|
No |
Rooms
| Level |
Type |
Length |
Width |
Dimensions |
|
Main Level |
Dining Room |
4.57 m |
3.06 m |
4.57 m x 3.06 m |
|
Main Level |
Living Room |
3.06 m |
4.57 m |
3.06 m x 4.57 m |
|
Main Level |
Primary Bedroom |
3.03 m |
5.12 m |
3.03 m x 5.12 m |
https://www.realtor.ca/real-estate/28252893/1803-251-manitoba-street-toronto-mimico-mimico

