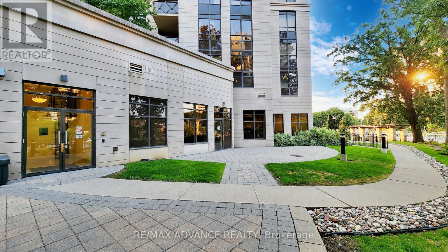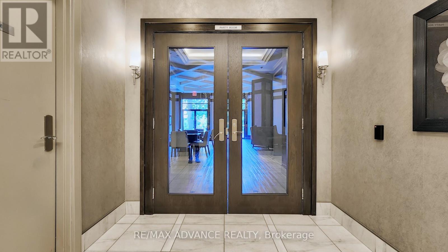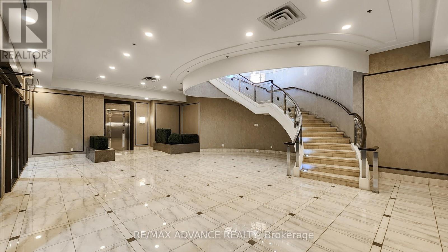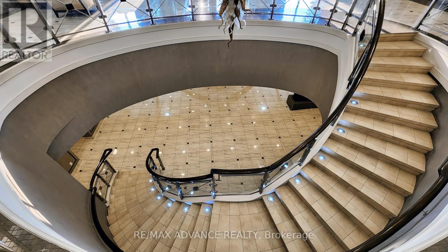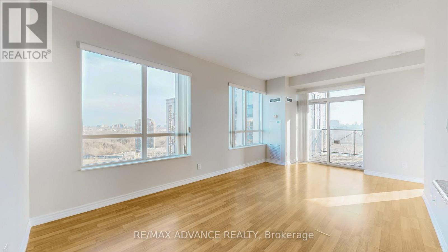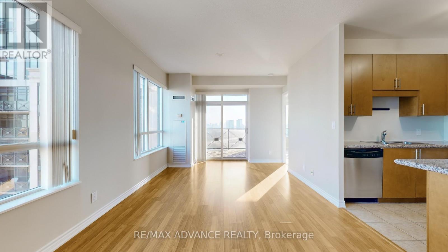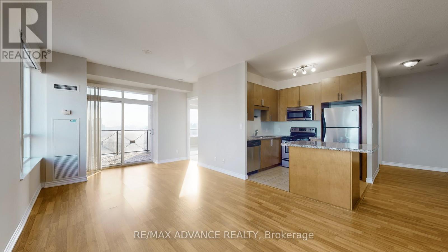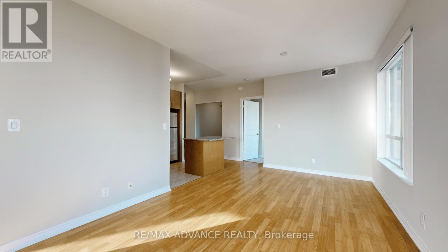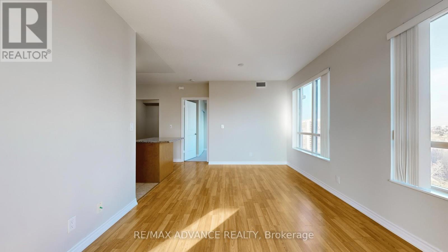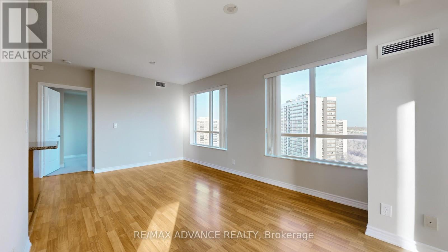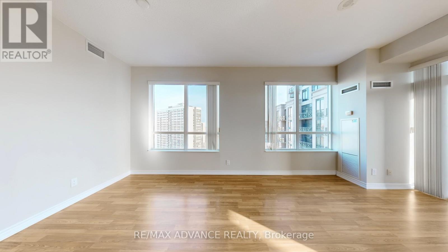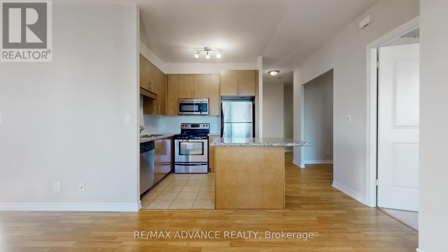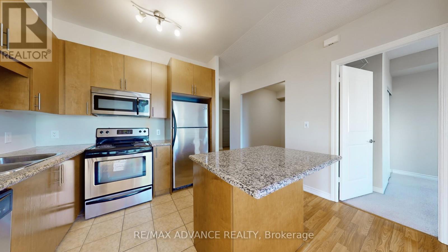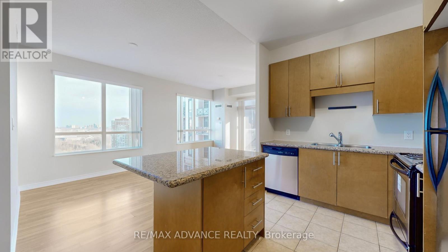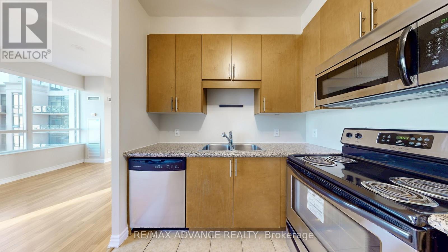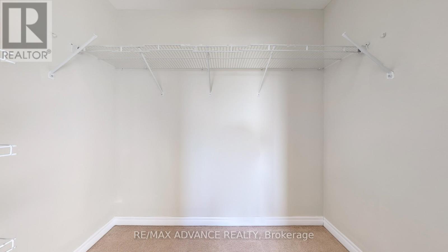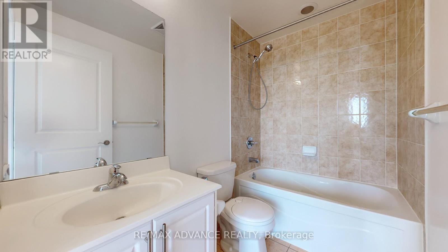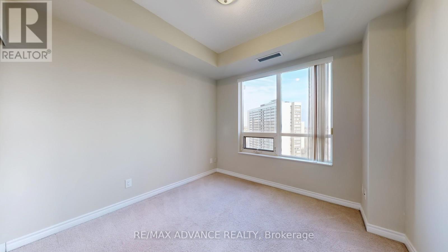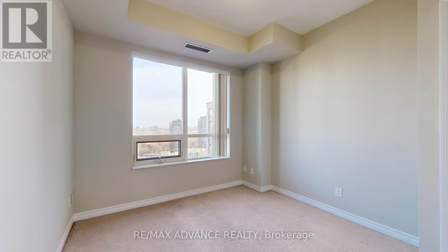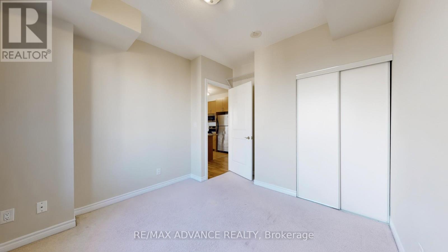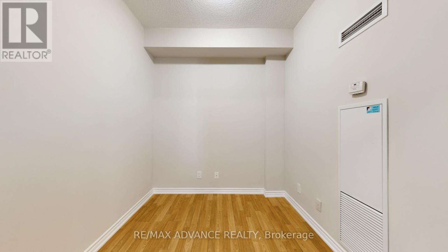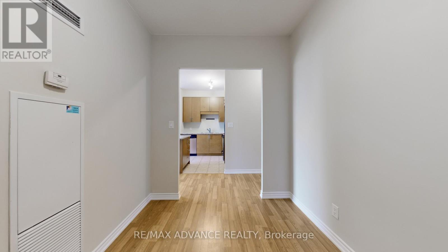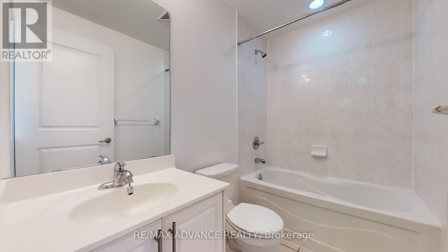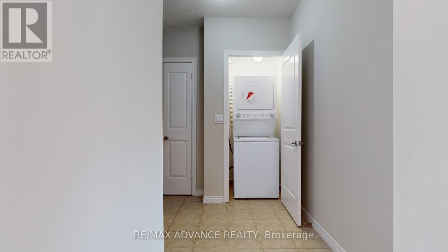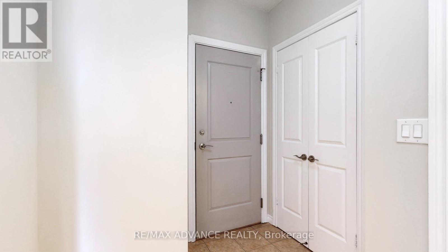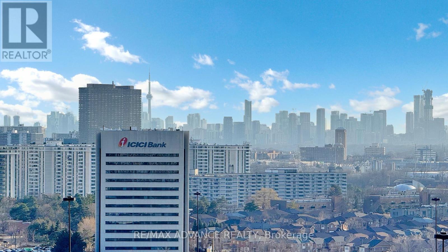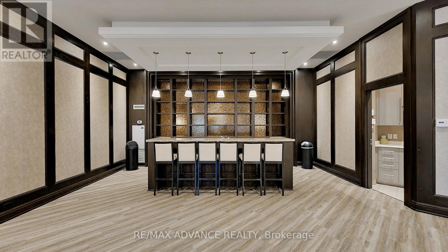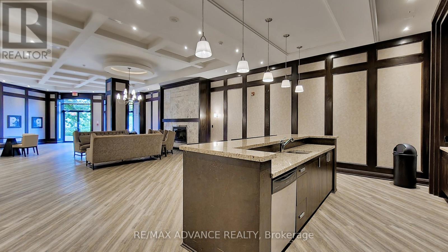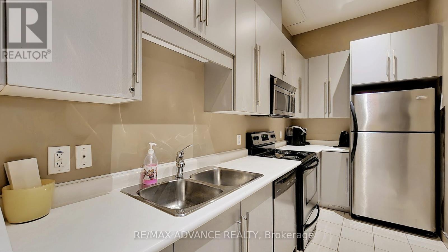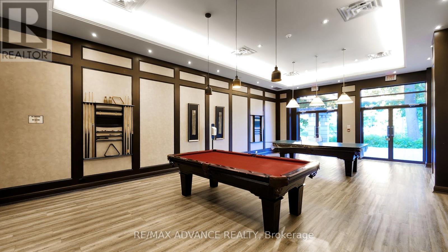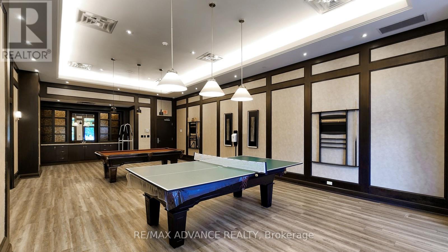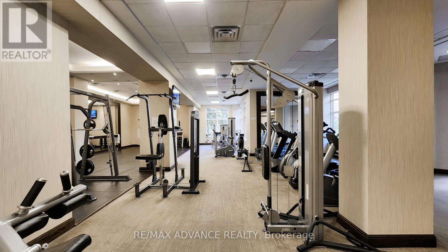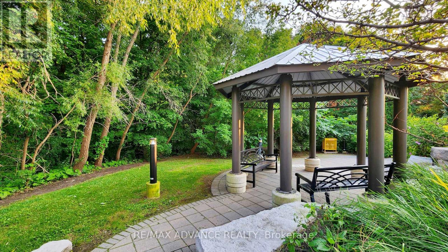3 Bedroom
2 Bathroom
1000 - 1199 sqft
Central Air Conditioning
Forced Air
$3,200 Monthly
Rosewood Condo, Maple model features split bedroom plan with den and 2 baths. 9 foot ceiling. Open concept kitchen with granite counter top, and stainless steel appliances. Freshly painted and professionally cleaned. Move-In Ready. (id:50787)
Property Details
|
MLS® Number
|
C12034963 |
|
Property Type
|
Single Family |
|
Community Name
|
Banbury-Don Mills |
|
Community Features
|
Pets Not Allowed |
|
Features
|
Balcony |
|
Parking Space Total
|
1 |
Building
|
Bathroom Total
|
2 |
|
Bedrooms Above Ground
|
2 |
|
Bedrooms Below Ground
|
1 |
|
Bedrooms Total
|
3 |
|
Amenities
|
Exercise Centre, Security/concierge, Party Room, Storage - Locker |
|
Appliances
|
Blinds, Dishwasher, Dryer, Hood Fan, Microwave, Stove, Washer, Refrigerator |
|
Cooling Type
|
Central Air Conditioning |
|
Exterior Finish
|
Concrete |
|
Flooring Type
|
Laminate |
|
Heating Fuel
|
Natural Gas |
|
Heating Type
|
Forced Air |
|
Size Interior
|
1000 - 1199 Sqft |
|
Type
|
Apartment |
Parking
Land
Rooms
| Level |
Type |
Length |
Width |
Dimensions |
|
Flat |
Living Room |
6.12 m |
3.34 m |
6.12 m x 3.34 m |
|
Flat |
Dining Room |
6.12 m |
3.34 m |
6.12 m x 3.34 m |
|
Flat |
Den |
2.85 m |
2.35 m |
2.85 m x 2.35 m |
|
Flat |
Primary Bedroom |
4.24 m |
4.23 m |
4.24 m x 4.23 m |
|
Flat |
Bedroom 2 |
3.53 m |
3 m |
3.53 m x 3 m |
|
Flat |
Kitchen |
2.42 m |
2.42 m |
2.42 m x 2.42 m |
https://www.realtor.ca/real-estate/28059179/1803-133-wynford-drive-toronto-banbury-don-mills-banbury-don-mills


