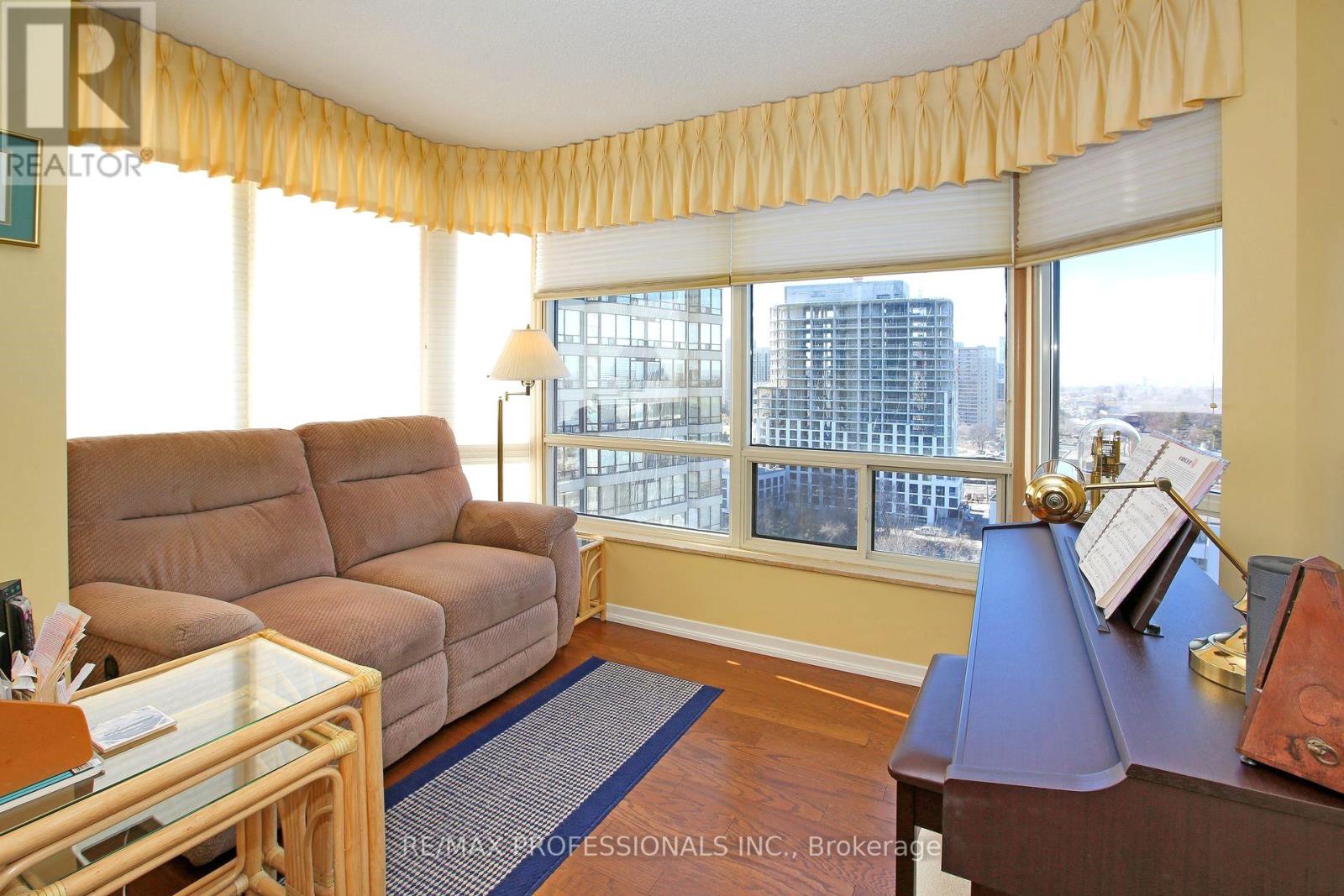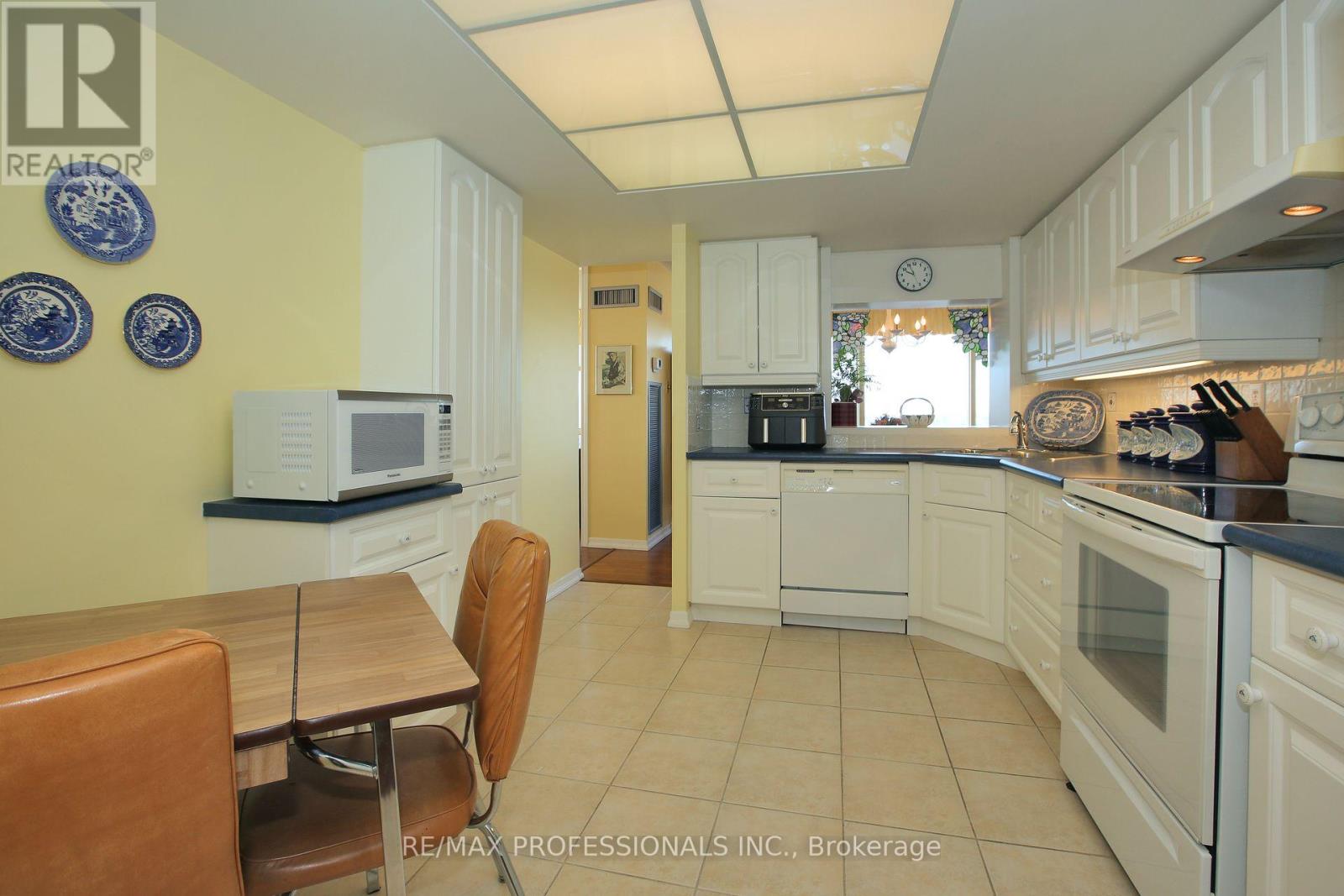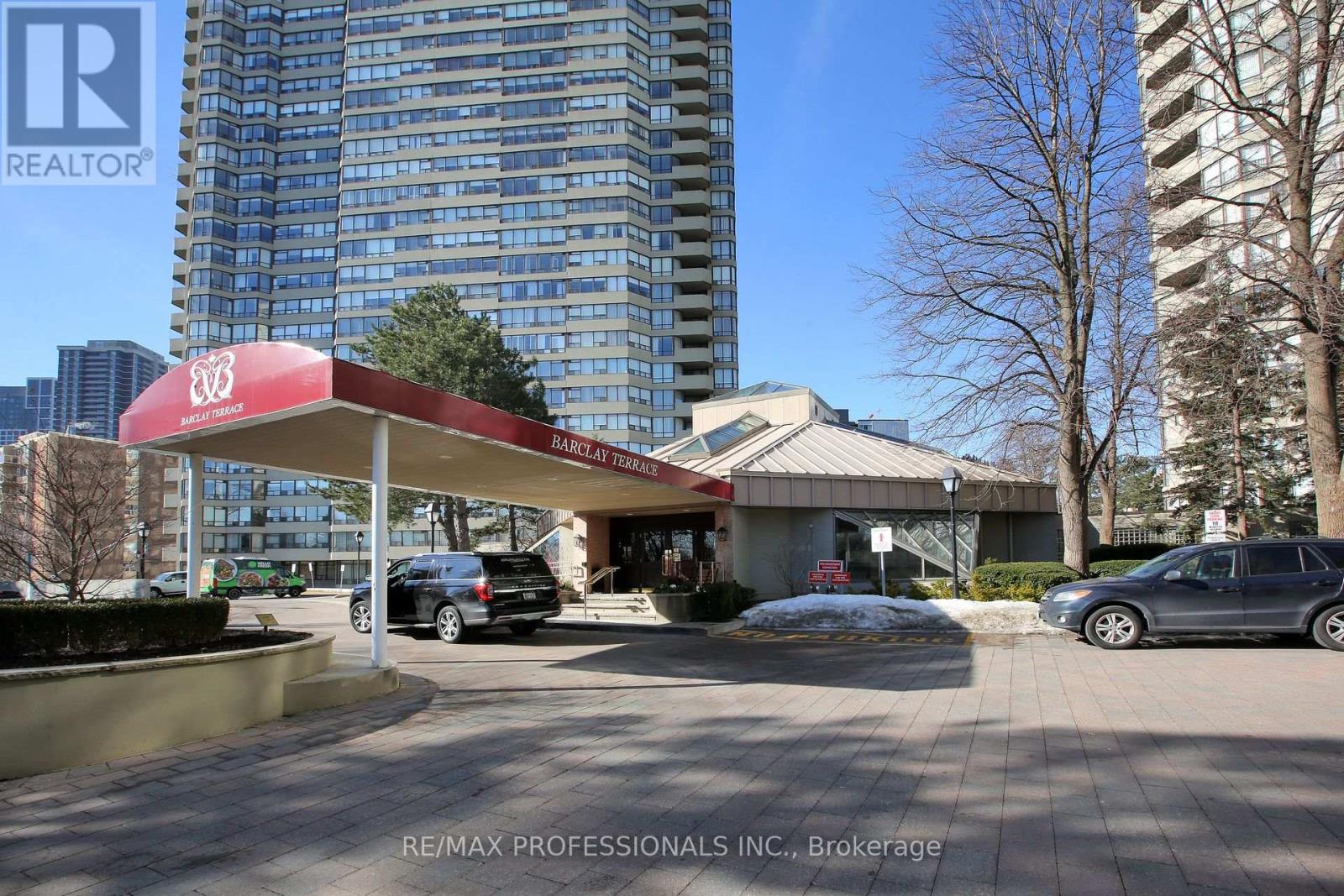1802 - 1320 Islington Avenue Toronto (Islington-City Centre West), Ontario M9A 5C6
$889,000Maintenance, Heat, Electricity, Water, Cable TV, Common Area Maintenance, Insurance, Parking
$1,178.47 Monthly
Maintenance, Heat, Electricity, Water, Cable TV, Common Area Maintenance, Insurance, Parking
$1,178.47 MonthlyWelcome to "Barclay Terrace"! A prestigious well managed condo complex in the heart of Etobicoke. This sun filled highly sought after 2 bedroom + Solarium corner unit ("The Nottingham") has received many updates over the years and truly reflects pride of ownership! Outstanding features include and open concept L-Shaped living room with a walk-out to a South facing balcony with a beautiful view. The Solarium wall has been removed to provide a seamless space. The Eat-in kitchen has a pass through to the separate formal, bright dining room area. Both bathrooms have been fully renovated with walk-in showers & frameless glass doors. The 2nd bedroom features a (Murphy Style) hide away bed complete with add-on wall units & desk. Perfect for an in home office area. 2 Underground (tandem) parking spots + 1 external locker (P2) are included. 24-Hour Concierge, and a long list of amenities. This buildings prime location provide quick access to public transit, subways, shopping centres, parks, Schools, Major highways. Book a showing today! (id:50787)
Property Details
| MLS® Number | W12023408 |
| Property Type | Single Family |
| Community Name | Islington-City Centre West |
| Amenities Near By | Park, Place Of Worship, Public Transit |
| Community Features | Pets Not Allowed |
| Features | Balcony |
| Parking Space Total | 2 |
Building
| Bathroom Total | 2 |
| Bedrooms Above Ground | 2 |
| Bedrooms Below Ground | 1 |
| Bedrooms Total | 3 |
| Amenities | Security/concierge, Exercise Centre, Party Room, Visitor Parking, Storage - Locker |
| Appliances | Dishwasher, Dryer, Stove, Washer, Window Coverings, Refrigerator |
| Cooling Type | Central Air Conditioning |
| Exterior Finish | Concrete |
| Flooring Type | Hardwood, Laminate, Ceramic |
| Size Interior | 1200 - 1399 Sqft |
| Type | Apartment |
Parking
| Underground | |
| Garage | |
| Tandem |
Land
| Acreage | No |
| Land Amenities | Park, Place Of Worship, Public Transit |
Rooms
| Level | Type | Length | Width | Dimensions |
|---|---|---|---|---|
| Flat | Kitchen | 3.65 m | 2.9 m | 3.65 m x 2.9 m |
| Flat | Living Room | 5.6 m | 3.1 m | 5.6 m x 3.1 m |
| Flat | Dining Room | 3.7 m | 3.5 m | 3.7 m x 3.5 m |
| Flat | Solarium | 3.2 m | 2.52 m | 3.2 m x 2.52 m |
| Flat | Primary Bedroom | 5.3 m | 3.1 m | 5.3 m x 3.1 m |
| Flat | Bedroom 2 | 3.5 m | 2.6 m | 3.5 m x 2.6 m |
| Flat | Laundry Room | 1.5 m | 1.5 m | 1.5 m x 1.5 m |
































