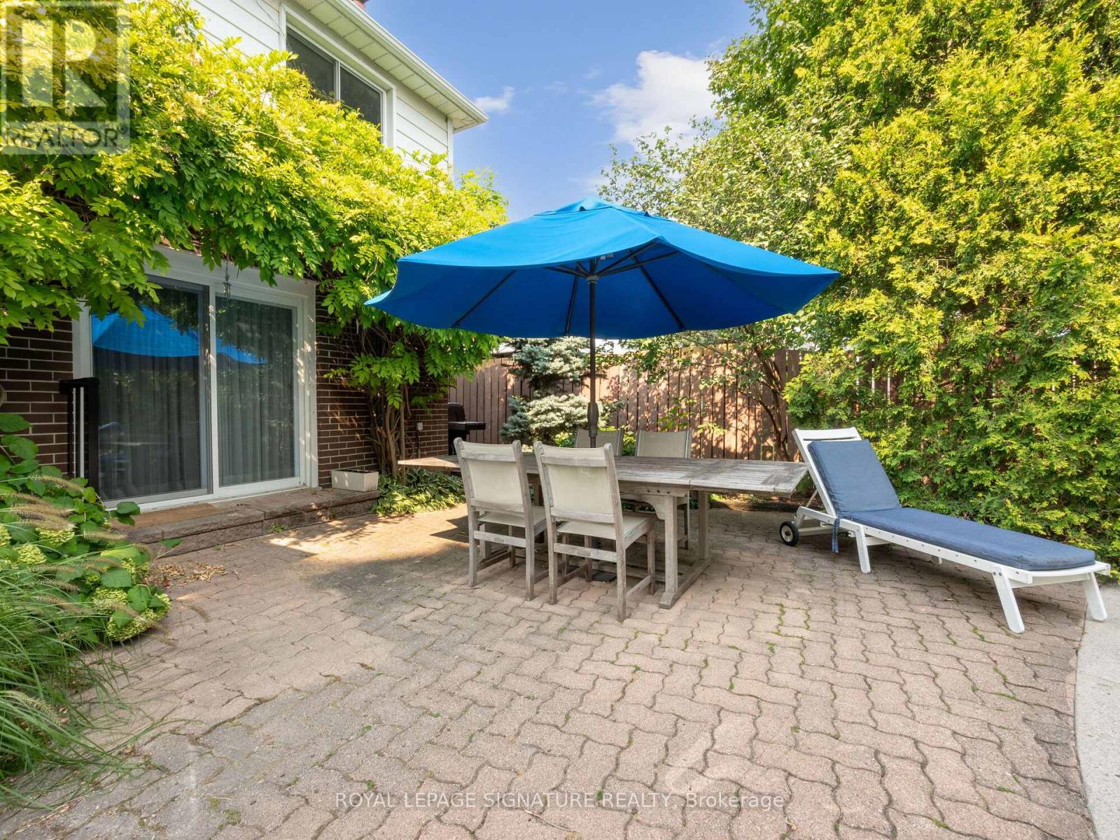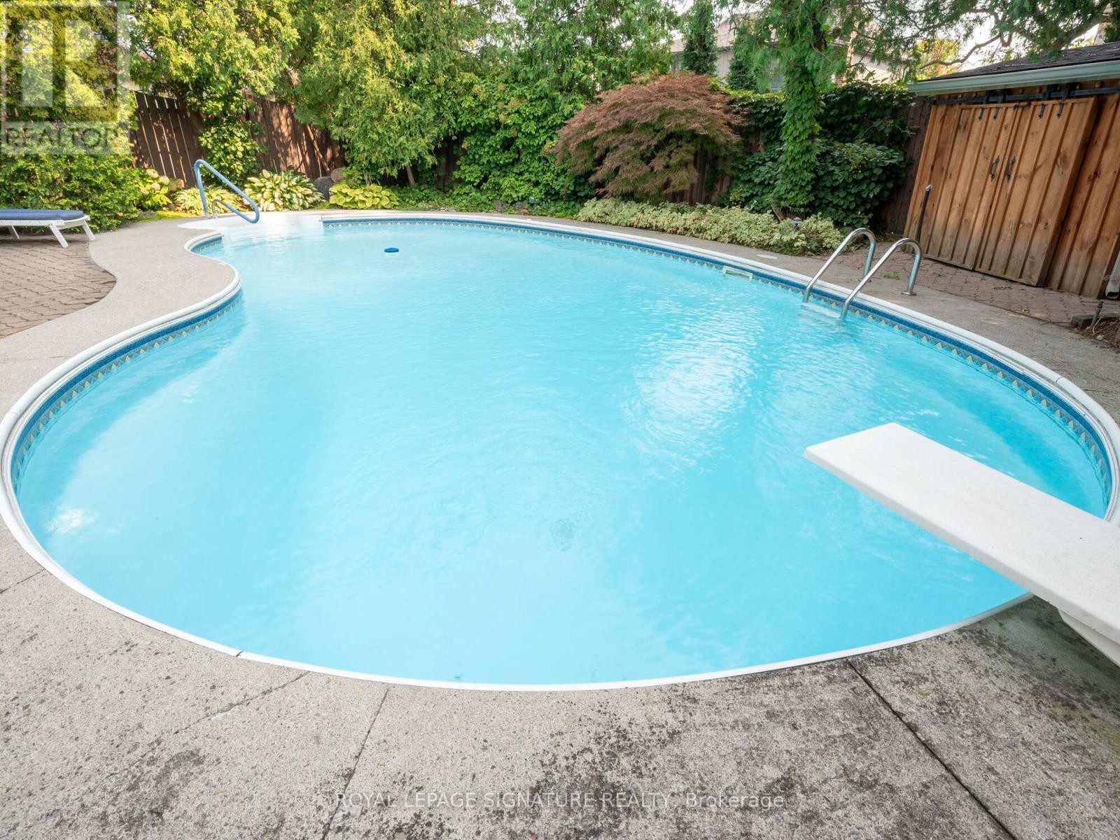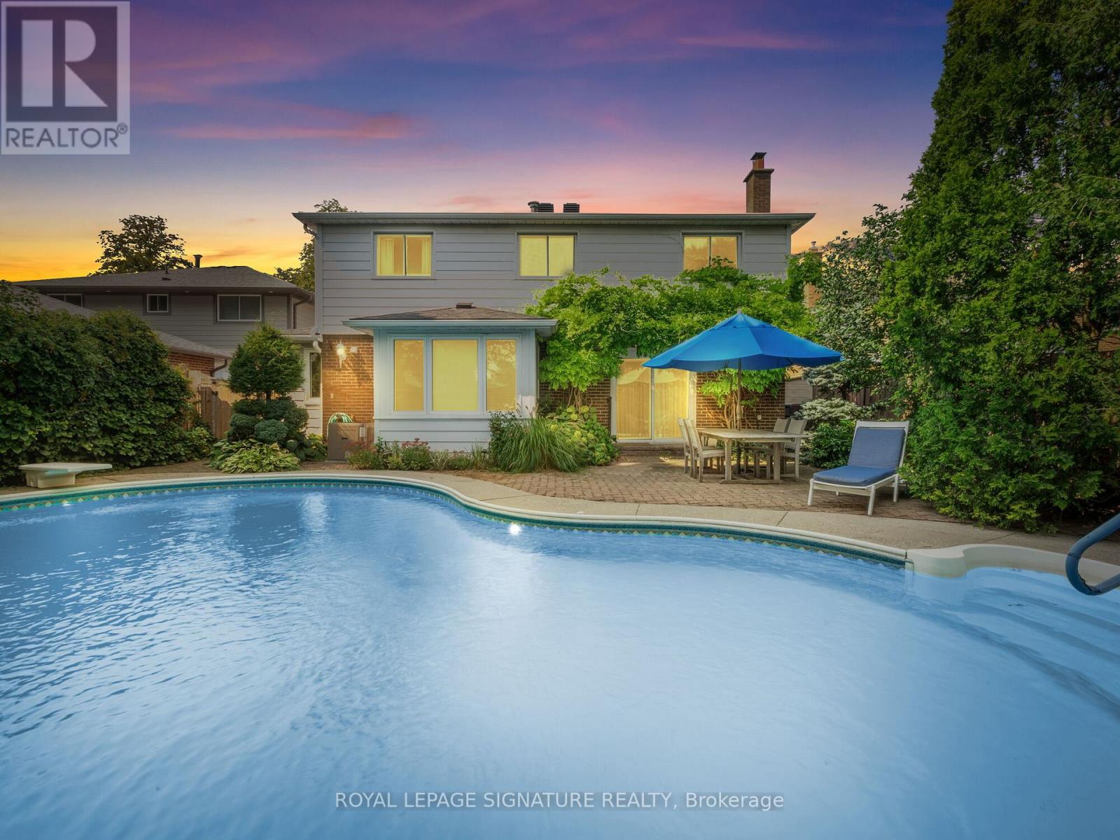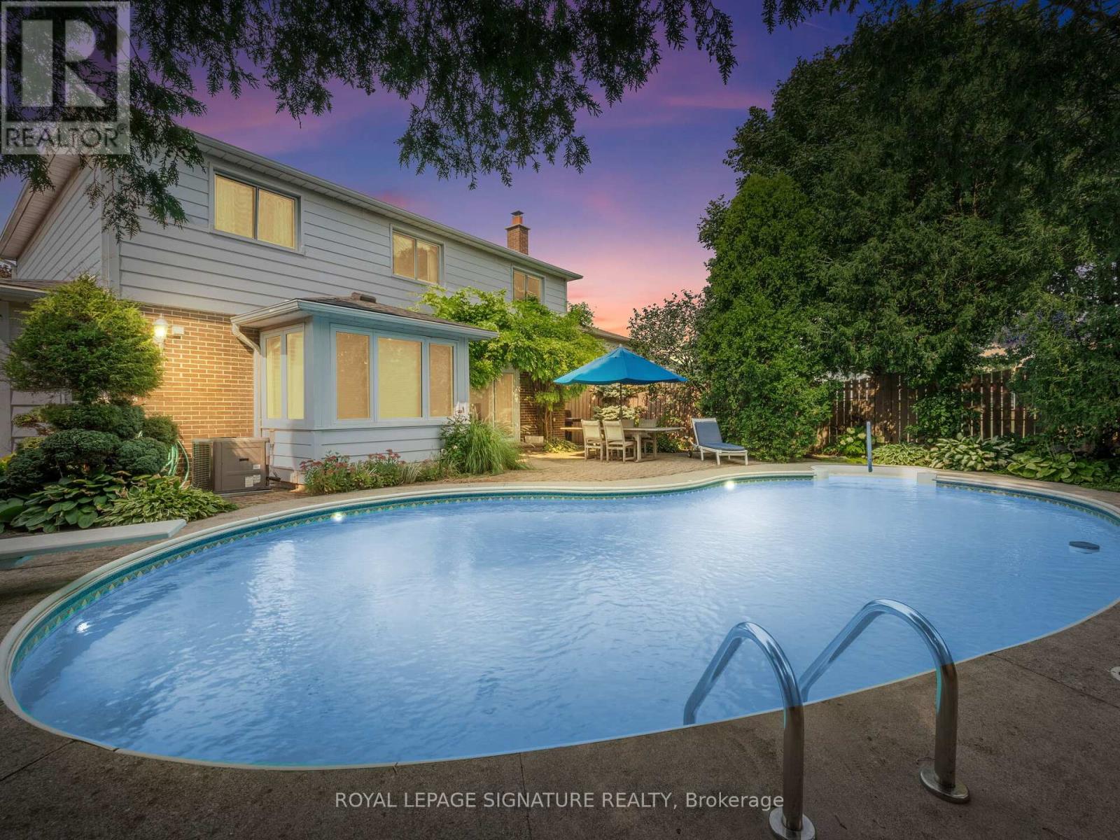1801 Stonepath Crescent Mississauga (Applewood), Ontario L4X 1Y1
$1,599,000
Nestled in the prestigious Applewood neighborhood of East Mississauga, this charming home awaits a modern transformation. Set on an expansive 52ft x 120ft lot, the property boasts a beautifully private backyard complete with an inground pool, offering the perfect oasis for relaxation and outdoor living. Just steps away from Toronto, this rare find combines privacy, serenity, and luxury. Cherished by its previous owner, the home presents an incredible opportunity for a complete renovation to make it your own. Surrounded by the natural beauty of Etobicoke Creek and Markland Woods, its ideally situated near top-rated schools, shopping centers, public transit, parks, and ravines. Experience the best of both worlds in prime location and the potential for an upscale, modern lifestyle in one of the citys most sought-after areas. This property is virtually staged. (id:50787)
Property Details
| MLS® Number | W9392124 |
| Property Type | Single Family |
| Community Name | Applewood |
| Parking Space Total | 4 |
| Pool Type | Inground Pool |
Building
| Bathroom Total | 3 |
| Bedrooms Above Ground | 4 |
| Bedrooms Total | 4 |
| Basement Development | Finished |
| Basement Type | N/a (finished) |
| Construction Style Attachment | Detached |
| Cooling Type | Central Air Conditioning |
| Exterior Finish | Brick, Aluminum Siding |
| Fireplace Present | Yes |
| Fireplace Total | 1 |
| Flooring Type | Carpeted, Ceramic |
| Foundation Type | Poured Concrete |
| Half Bath Total | 1 |
| Heating Fuel | Natural Gas |
| Heating Type | Forced Air |
| Stories Total | 2 |
| Type | House |
| Utility Water | Municipal Water |
Parking
| Attached Garage |
Land
| Acreage | No |
| Sewer | Sanitary Sewer |
| Size Depth | 120 Ft ,1 In |
| Size Frontage | 50 Ft |
| Size Irregular | 50.08 X 120.16 Ft |
| Size Total Text | 50.08 X 120.16 Ft |
Rooms
| Level | Type | Length | Width | Dimensions |
|---|---|---|---|---|
| Second Level | Primary Bedroom | 20.07 m | 12.18 m | 20.07 m x 12.18 m |
| Second Level | Bedroom 2 | 11.2 m | 10 m | 11.2 m x 10 m |
| Second Level | Bedroom 3 | 11.7 m | 15.4 m | 11.7 m x 15.4 m |
| Second Level | Bedroom 4 | 4.68 m | 3.5 m | 4.68 m x 3.5 m |
| Basement | Recreational, Games Room | 5.57 m | 3.58 m | 5.57 m x 3.58 m |
| Ground Level | Living Room | 5.5 m | 3.83 m | 5.5 m x 3.83 m |
| Ground Level | Family Room | 5.57 m | 3.51 m | 5.57 m x 3.51 m |
| Ground Level | Dining Room | 3.43 m | 3.18 m | 3.43 m x 3.18 m |
| Ground Level | Kitchen | 22.1 m | 18.3 m | 22.1 m x 18.3 m |
https://www.realtor.ca/real-estate/27530112/1801-stonepath-crescent-mississauga-applewood-applewood










































