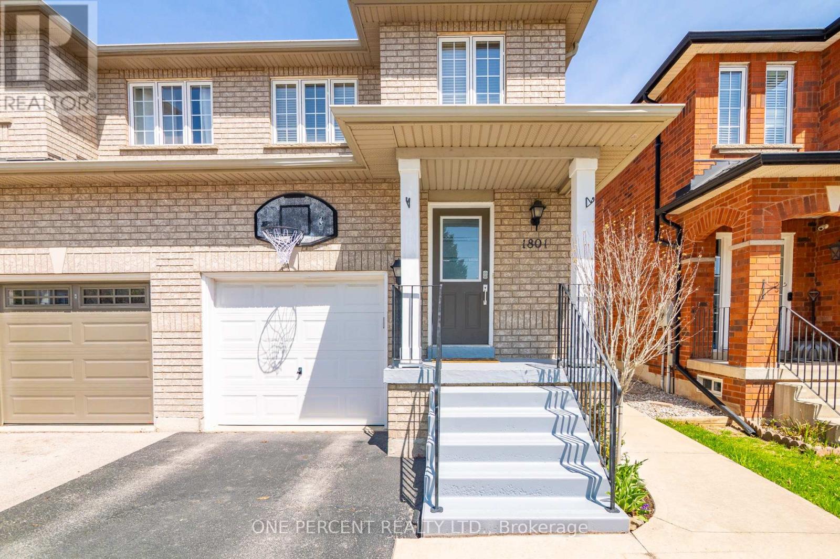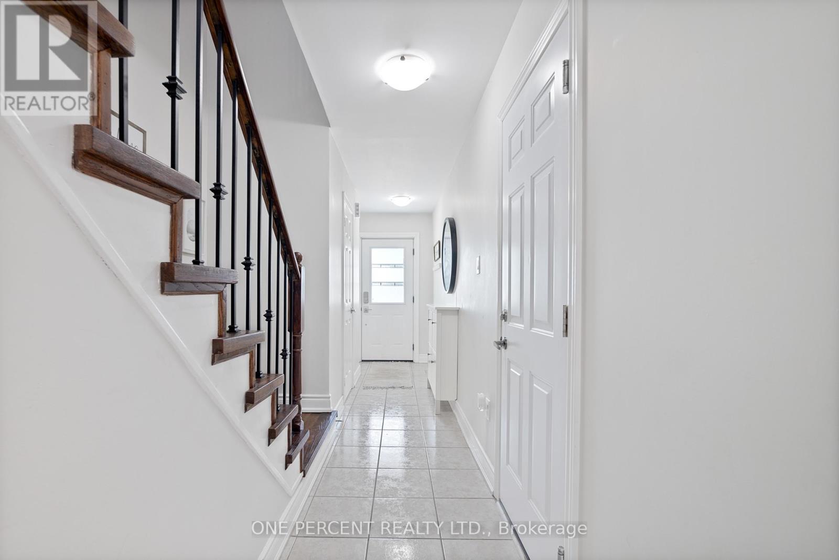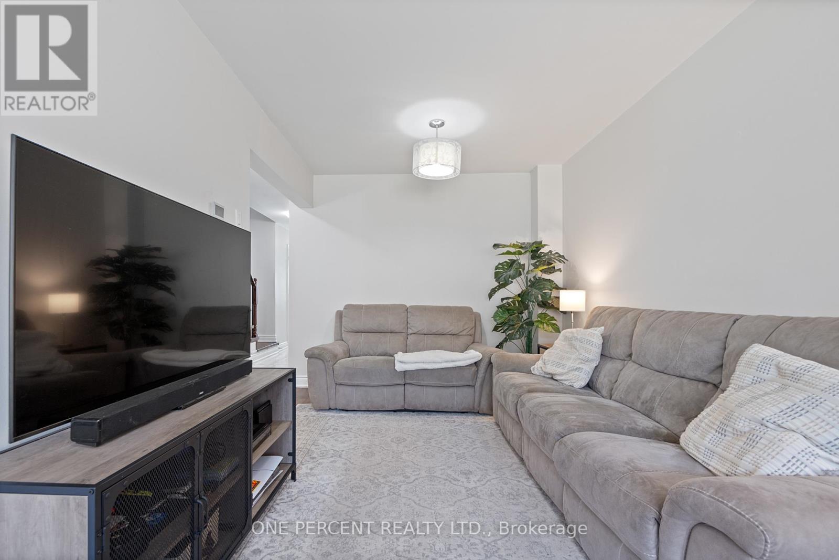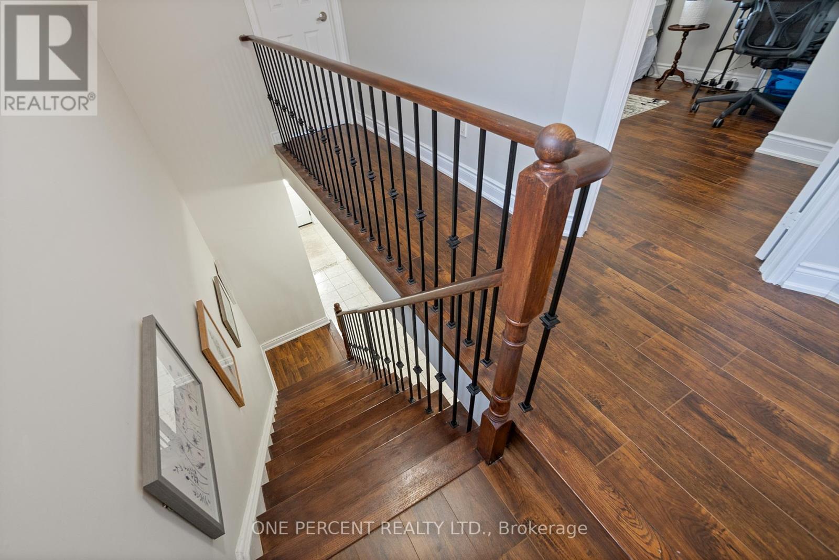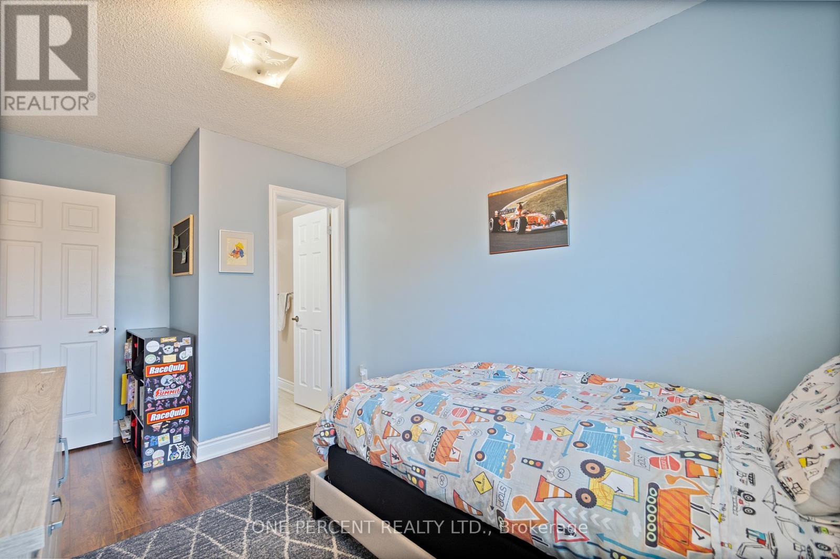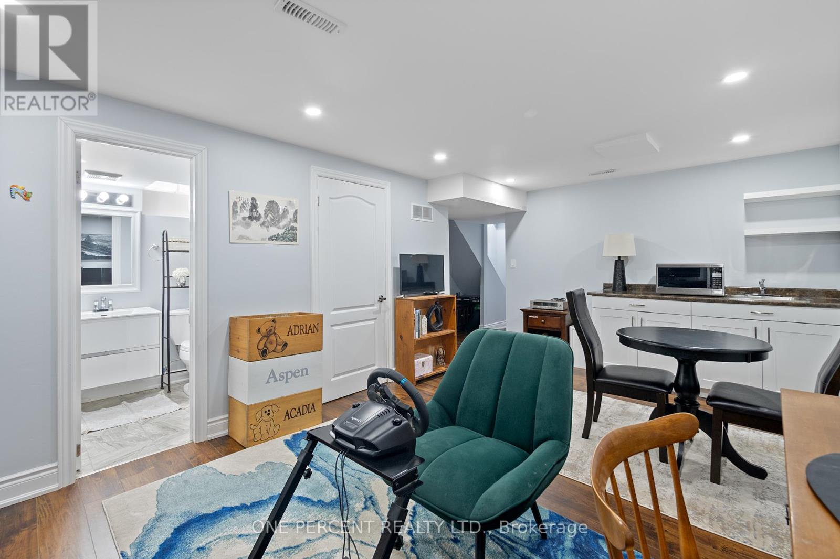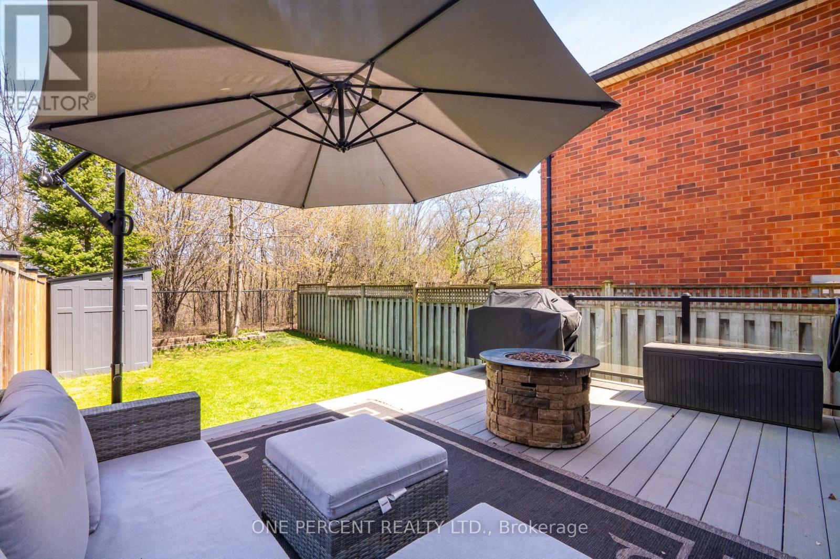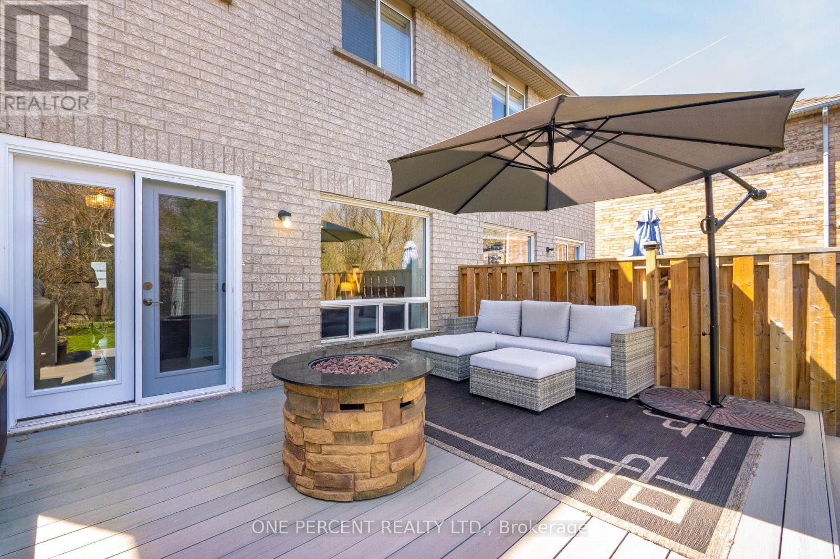3 Bedroom
4 Bathroom
1100 - 1500 sqft
Central Air Conditioning
Forced Air
$999,900
Welcome To 1801 Creek Way, A Beautifully Updated Semi-Detached Home Nestled In Burlington's Sought-After Corporate Neighbourhood. Located On A Quiet Street And Backing Onto The Serene Sheldon Creek Ravine, This 3-Bedroom, 4-Bathroom, Carpet-Free Home Offers Exceptional Living In A Peaceful, Family-Friendly Setting. The Bright, Open-Concept Main Floor Features Hardwood Flooring, A Modern Kitchen With Stainless Steel Appliances, And An Eat-In Area With Access To An Updated Composite Deck, Perfect For Relaxing Or Entertaining. Upstairs, The Spacious Primary Suite Offers A Private 4-Piece Ensuite, While The Second Bedroom Enjoys The Added Luxury Of Its Own Upgraded 3-Piece Ensuite, Ideal For Guests Or Extended Family. The Fully Finished Basement Provides Versatile Additional Living Space, Perfect For A Rec Room, Home Office, Or Playroom. Outside, The Backyard Is A Quiet, Tree-Lined Escape With No Rear Neighbours, Backing Directly Onto The Ravine For Ultimate Privacy. Just Minutes From Top-Rated Schools, Parks, Shopping, And Transit, This Home Is An Exceptional Opportunity For Families Or Professionals Looking To Settle In One Of Burlingtons Most Desirable Neighbourhoods. (id:50787)
Property Details
|
MLS® Number
|
W12118858 |
|
Property Type
|
Single Family |
|
Community Name
|
Uptown |
|
Amenities Near By
|
Park, Place Of Worship, Public Transit, Schools |
|
Community Features
|
Community Centre |
|
Parking Space Total
|
3 |
|
Structure
|
Shed |
Building
|
Bathroom Total
|
4 |
|
Bedrooms Above Ground
|
3 |
|
Bedrooms Total
|
3 |
|
Age
|
16 To 30 Years |
|
Appliances
|
Water Heater, Dishwasher, Dryer, Stove, Washer, Refrigerator |
|
Basement Development
|
Finished |
|
Basement Type
|
Full (finished) |
|
Construction Style Attachment
|
Semi-detached |
|
Cooling Type
|
Central Air Conditioning |
|
Exterior Finish
|
Brick |
|
Foundation Type
|
Poured Concrete |
|
Half Bath Total
|
1 |
|
Heating Fuel
|
Natural Gas |
|
Heating Type
|
Forced Air |
|
Stories Total
|
2 |
|
Size Interior
|
1100 - 1500 Sqft |
|
Type
|
House |
|
Utility Water
|
Municipal Water |
Parking
Land
|
Acreage
|
No |
|
Land Amenities
|
Park, Place Of Worship, Public Transit, Schools |
|
Sewer
|
Sanitary Sewer |
|
Size Depth
|
102 Ft ,9 In |
|
Size Frontage
|
22 Ft ,3 In |
|
Size Irregular
|
22.3 X 102.8 Ft |
|
Size Total Text
|
22.3 X 102.8 Ft |
|
Zoning Description
|
Urm |
Rooms
| Level |
Type |
Length |
Width |
Dimensions |
|
Second Level |
Primary Bedroom |
4.42 m |
3.1 m |
4.42 m x 3.1 m |
|
Second Level |
Bedroom 2 |
3.56 m |
2.51 m |
3.56 m x 2.51 m |
|
Second Level |
Bedroom 3 |
3.25 m |
2.51 m |
3.25 m x 2.51 m |
|
Basement |
Recreational, Games Room |
5.66 m |
3.33 m |
5.66 m x 3.33 m |
|
Main Level |
Living Room |
6.07 m |
2.74 m |
6.07 m x 2.74 m |
|
Main Level |
Dining Room |
6.07 m |
2.74 m |
6.07 m x 2.74 m |
|
Main Level |
Kitchen |
2.36 m |
2.01 m |
2.36 m x 2.01 m |
|
Main Level |
Eating Area |
1.96 m |
2.01 m |
1.96 m x 2.01 m |
https://www.realtor.ca/real-estate/28248715/1801-creek-way-burlington-uptown-uptown



