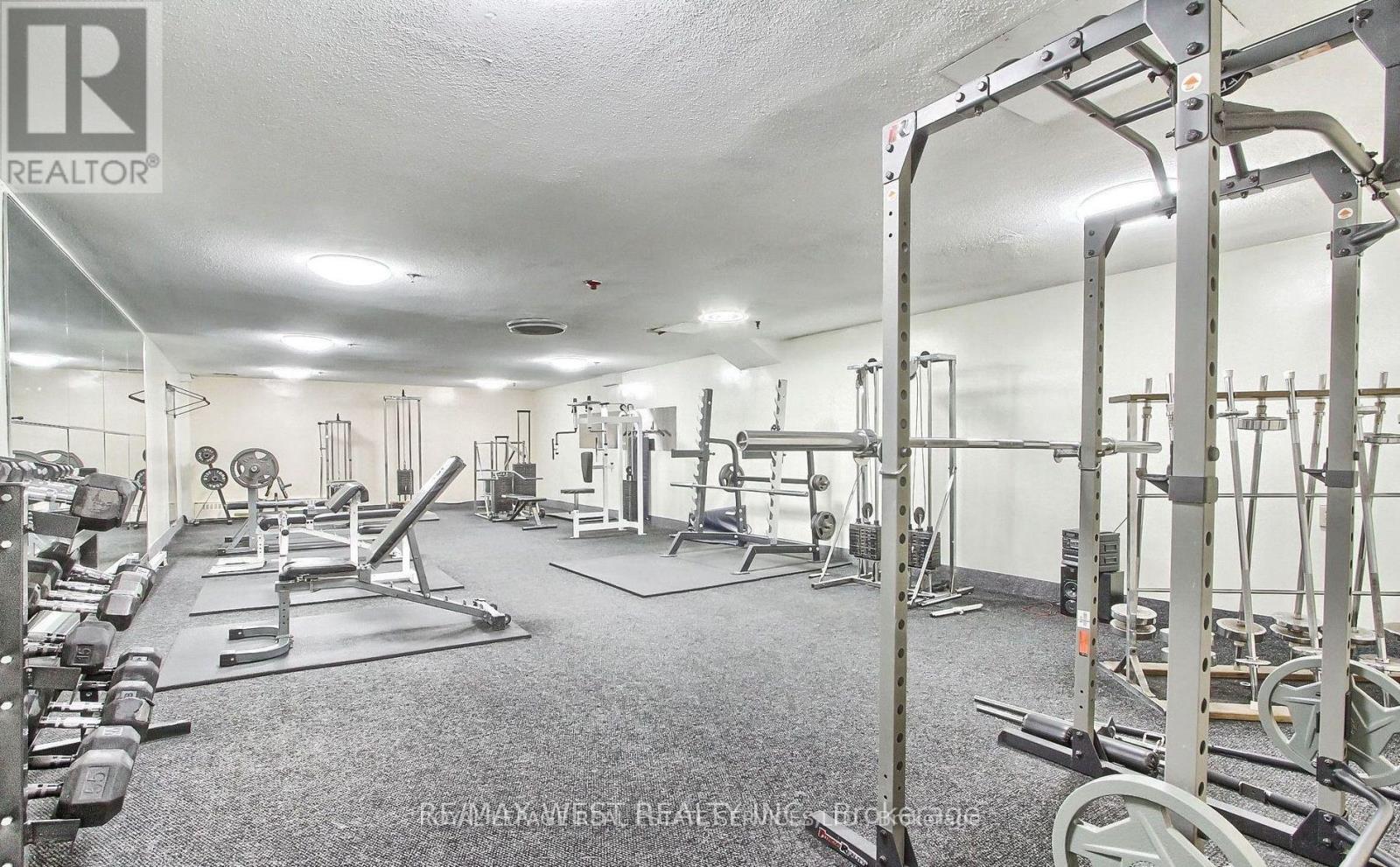3 Bedroom
2 Bathroom
1200 - 1399 sqft
Central Air Conditioning
Forced Air
$3,100 Monthly
Bright, Spacious 2 Bedroom + Large Den (Den can Be Used As 3rd Bedroom) With An Unobstructed View Facing West. Large Living Room Area With Walk-Out to Private Balcony Where You Can Enjoy Beautiful Sunsets and View of the Lake. Eat-In Kitchen With Breakfast Area, Freshly painted, Hardwood Floors Throughout. Large Locker, Ensuite Laundry With Large Washer and Dryer. Lots of Storage Space. Building Amenities Include Indoor Pool, Gym, Party Room, Visitors Parking. Conveniently Located In Walking Distance to Schools, Parks, Etobicoke Civic Centre, Library, Loblaws, Cloverdale Mall, Bus To Subway and Quick Access To Hwy 427. (id:50787)
Property Details
|
MLS® Number
|
W12141316 |
|
Property Type
|
Single Family |
|
Neigbourhood
|
Eringate-Centennial-West Deane |
|
Community Name
|
Islington-City Centre West |
|
Community Features
|
Pet Restrictions |
|
Features
|
Balcony, Carpet Free |
|
Parking Space Total
|
1 |
Building
|
Bathroom Total
|
2 |
|
Bedrooms Above Ground
|
2 |
|
Bedrooms Below Ground
|
1 |
|
Bedrooms Total
|
3 |
|
Appliances
|
Dryer, Microwave, Stove, Washer, Window Coverings, Refrigerator |
|
Cooling Type
|
Central Air Conditioning |
|
Exterior Finish
|
Brick |
|
Flooring Type
|
Hardwood, Tile |
|
Half Bath Total
|
1 |
|
Heating Fuel
|
Natural Gas |
|
Heating Type
|
Forced Air |
|
Size Interior
|
1200 - 1399 Sqft |
|
Type
|
Apartment |
Parking
Land
Rooms
| Level |
Type |
Length |
Width |
Dimensions |
|
Ground Level |
Living Room |
5.85 m |
3.45 m |
5.85 m x 3.45 m |
|
Ground Level |
Dining Room |
3.35 m |
2.8 m |
3.35 m x 2.8 m |
|
Ground Level |
Kitchen |
4 m |
3.3 m |
4 m x 3.3 m |
|
Ground Level |
Primary Bedroom |
5.1 m |
3.2 m |
5.1 m x 3.2 m |
|
Ground Level |
Bedroom 2 |
4.25 m |
3.1 m |
4.25 m x 3.1 m |
|
Ground Level |
Den |
3.9 m |
2.7 m |
3.9 m x 2.7 m |
|
Ground Level |
Laundry Room |
1.9 m |
1.6 m |
1.9 m x 1.6 m |
https://www.realtor.ca/real-estate/28296886/1801-362-the-east-mall-toronto-islington-city-centre-west-islington-city-centre-west













