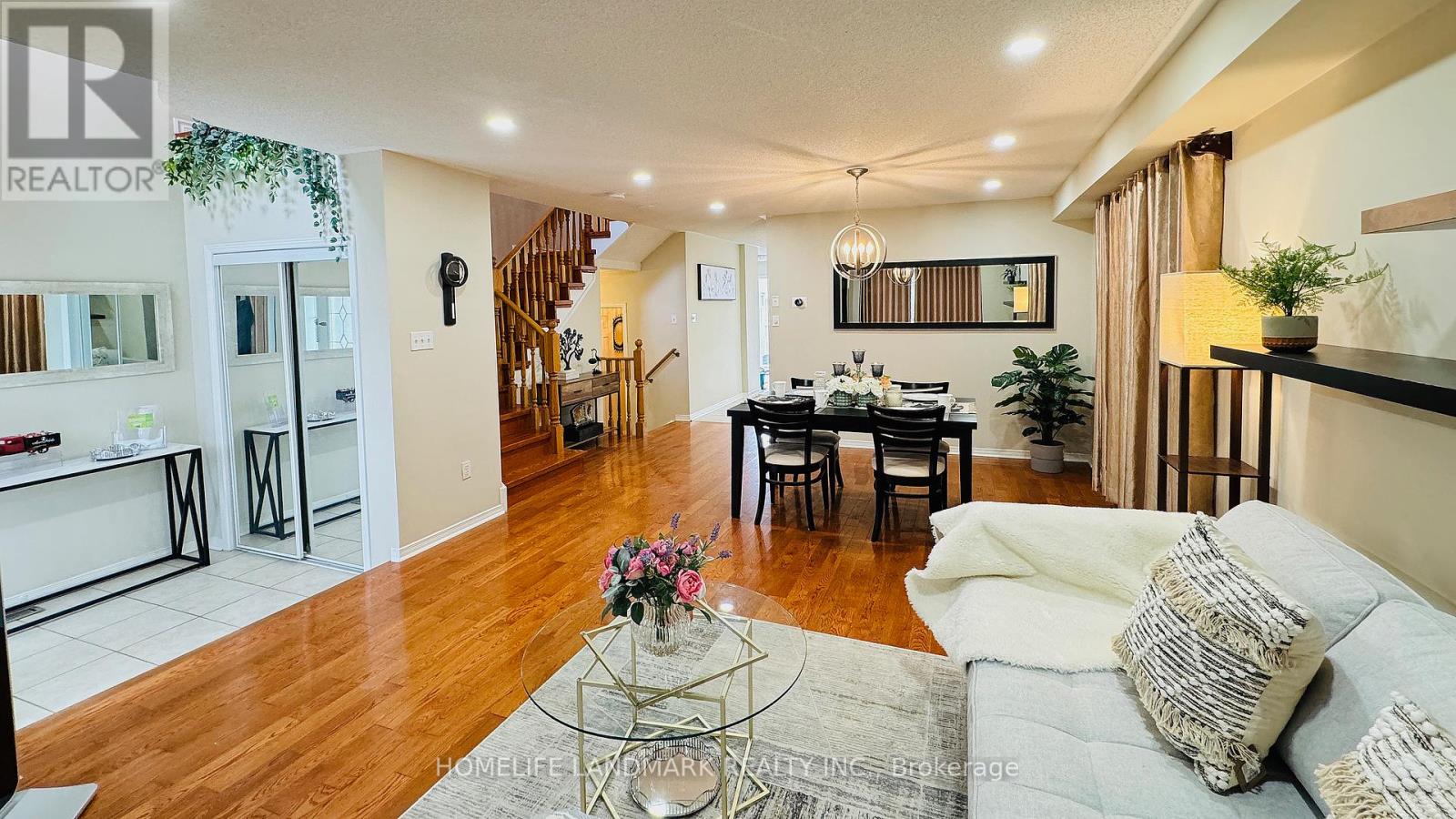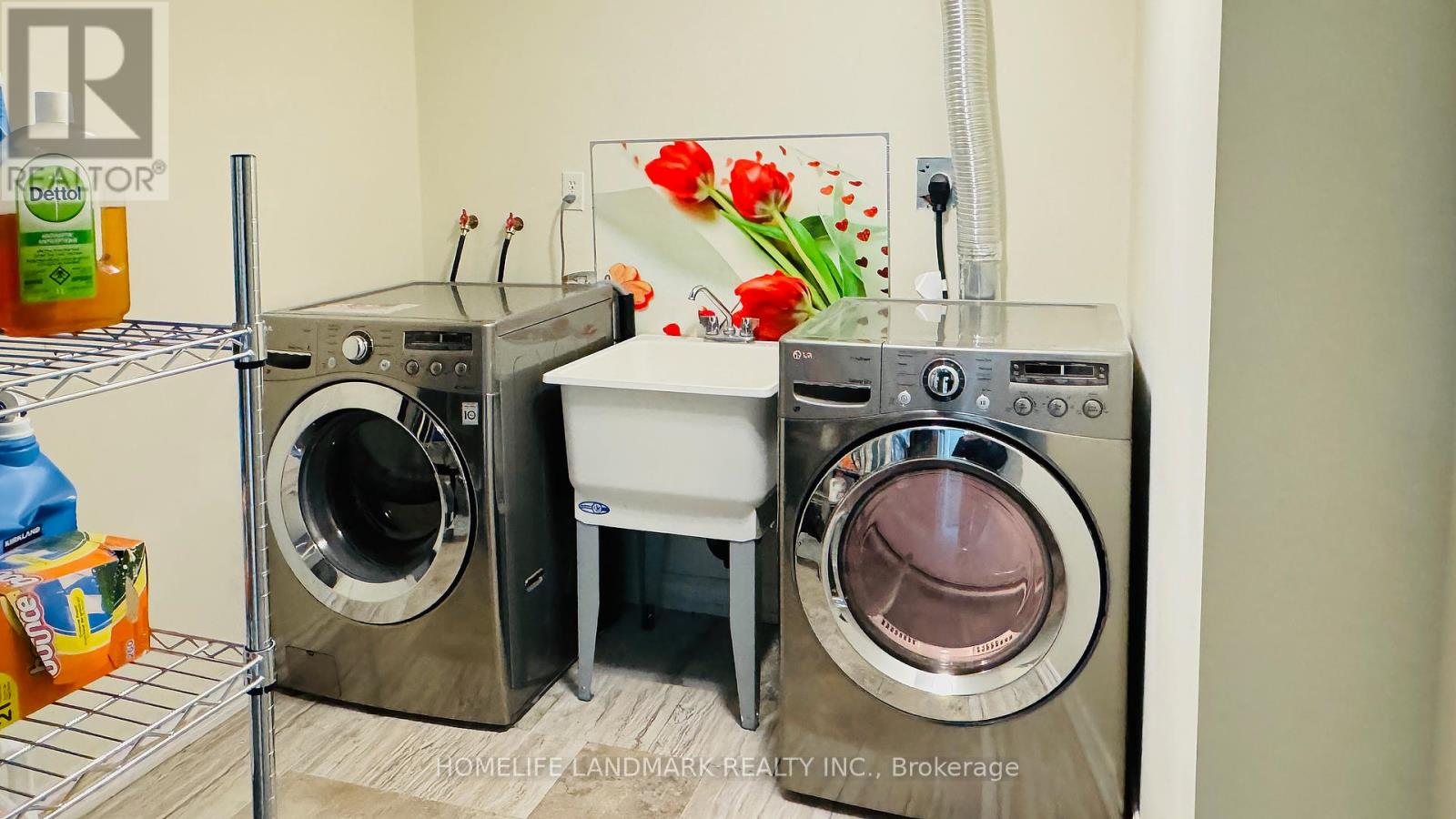4 Bedroom
4 Bathroom
Fireplace
Central Air Conditioning
Forced Air
$1,285,000
Shows Pride Of Ownership***Impeccable Condition----This is A Hm WHAT YOUR BUYER IS LOOKING FOR***Top- Ranked Schools district in High demand Berczy Village **Luxurious - 2 Car Garage & Stunning Floor Plan, End unit townhome. Foyer open to above, Hardwood floor Throughout on main & 2nd, upgraded Kitchen W/Quartz Countertops, Professional Fully Finished Basement with Huge Recreation Room & the 4th Bedroom with 3 Pcs Bathroom. New finished landscaping and new painting garage door, new garage roof. Walk distance To Nearby top ranked Stonebridge PS. and Pierre Elliott Trudeau high school! Double car garage! Walk to transit, parks, schools and Mall! Move in condition! **** EXTRAS **** All elfs, all window coverings. stove, fridge, dishwasher, washer& dryer, garage door opener & 2 remotes (id:50787)
Property Details
|
MLS® Number
|
N9294728 |
|
Property Type
|
Single Family |
|
Community Name
|
Berczy |
|
Amenities Near By
|
Hospital, Park, Public Transit, Schools |
|
Community Features
|
Community Centre |
|
Features
|
Lane |
|
Parking Space Total
|
3 |
Building
|
Bathroom Total
|
4 |
|
Bedrooms Above Ground
|
3 |
|
Bedrooms Below Ground
|
1 |
|
Bedrooms Total
|
4 |
|
Basement Development
|
Finished |
|
Basement Type
|
N/a (finished) |
|
Construction Style Attachment
|
Attached |
|
Cooling Type
|
Central Air Conditioning |
|
Exterior Finish
|
Brick, Stone |
|
Fireplace Present
|
Yes |
|
Fireplace Total
|
1 |
|
Flooring Type
|
Hardwood |
|
Foundation Type
|
Brick |
|
Half Bath Total
|
1 |
|
Heating Fuel
|
Natural Gas |
|
Heating Type
|
Forced Air |
|
Stories Total
|
2 |
|
Type
|
Row / Townhouse |
|
Utility Water
|
Municipal Water |
Parking
Land
|
Acreage
|
No |
|
Land Amenities
|
Hospital, Park, Public Transit, Schools |
|
Sewer
|
Sanitary Sewer |
|
Size Depth
|
102 Ft ,6 In |
|
Size Frontage
|
24 Ft ,4 In |
|
Size Irregular
|
24.41 X 102.53 Ft |
|
Size Total Text
|
24.41 X 102.53 Ft |
|
Zoning Description
|
R2la65 |
Rooms
| Level |
Type |
Length |
Width |
Dimensions |
|
Second Level |
Primary Bedroom |
5.12 m |
4.09 m |
5.12 m x 4.09 m |
|
Second Level |
Bedroom |
3 m |
2.93 m |
3 m x 2.93 m |
|
Second Level |
Bedroom |
3.24 m |
2.93 m |
3.24 m x 2.93 m |
|
Basement |
Recreational, Games Room |
8.2 m |
4.5 m |
8.2 m x 4.5 m |
|
Basement |
Bedroom |
4 m |
3 m |
4 m x 3 m |
|
Ground Level |
Living Room |
6.3 m |
3.96 m |
6.3 m x 3.96 m |
|
Ground Level |
Kitchen |
4.08 m |
3.52 m |
4.08 m x 3.52 m |
|
Ground Level |
Eating Area |
3.34 m |
2.53 m |
3.34 m x 2.53 m |
|
Ground Level |
Family Room |
4.83 m |
3.07 m |
4.83 m x 3.07 m |
|
Ground Level |
Dining Room |
6.3 m |
3.96 m |
6.3 m x 3.96 m |
https://www.realtor.ca/real-estate/27353159/180-trail-ridge-lane-markham-berczy-berczy
































