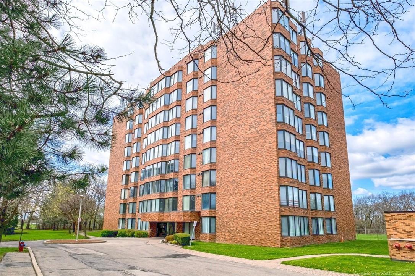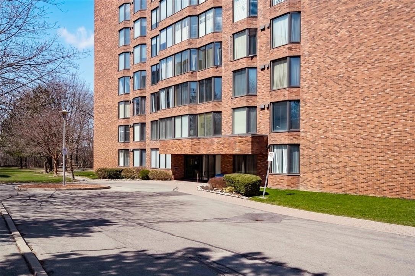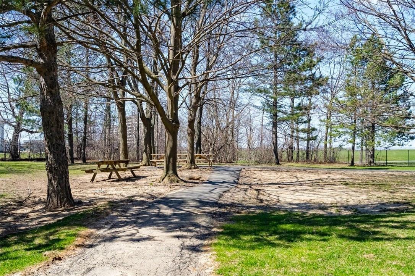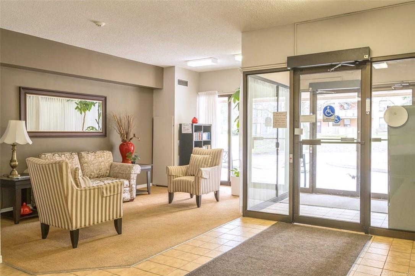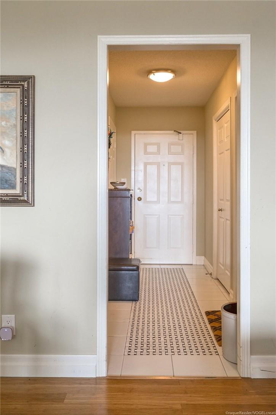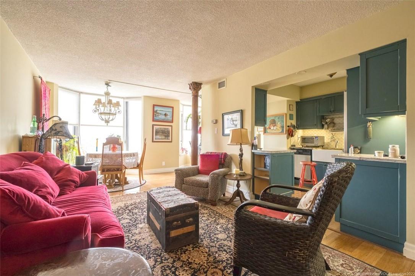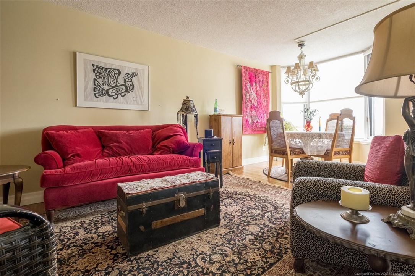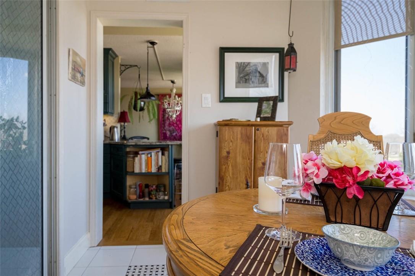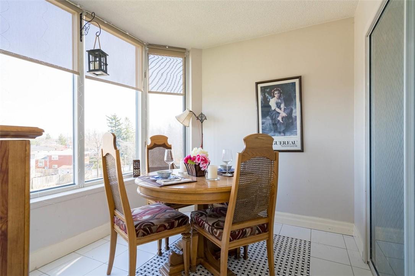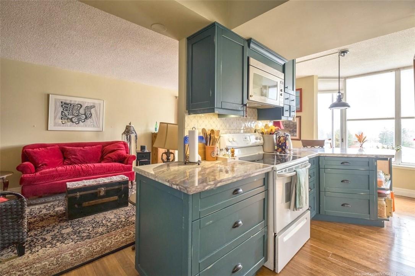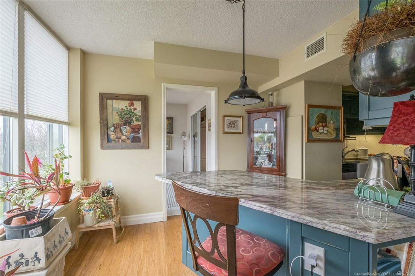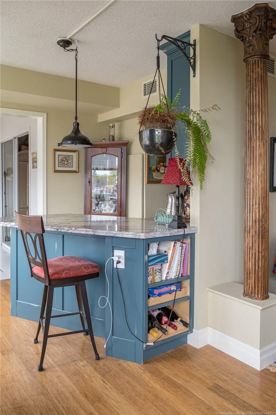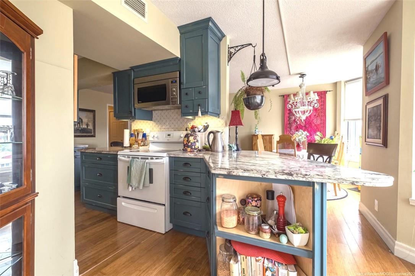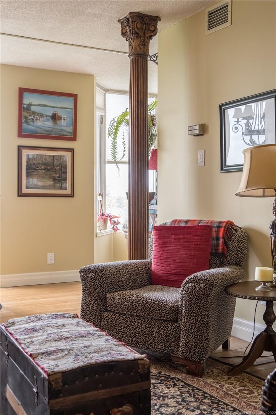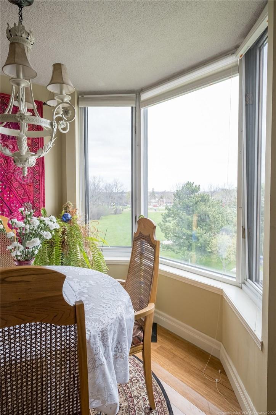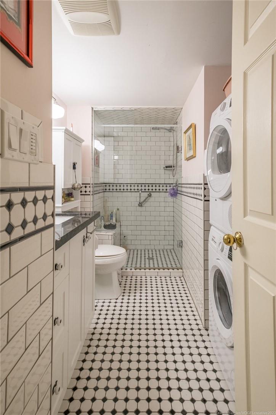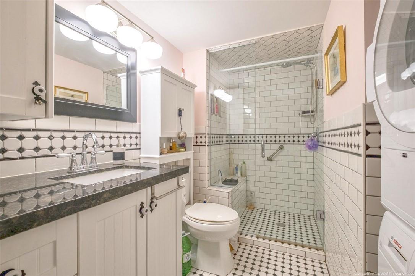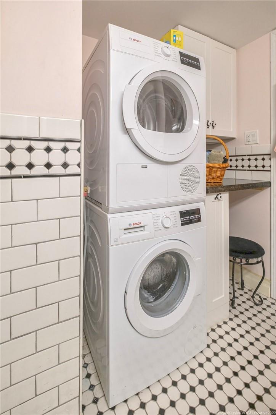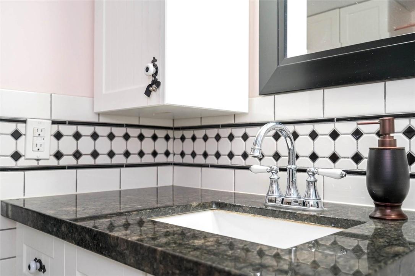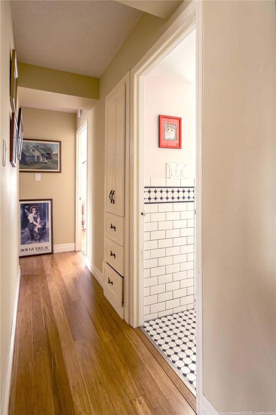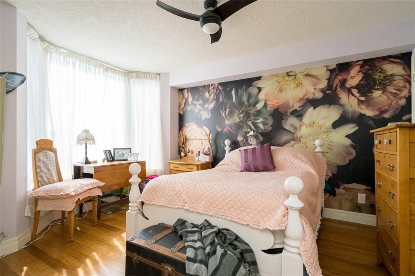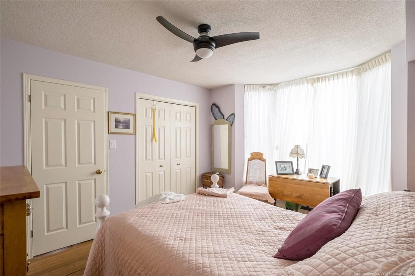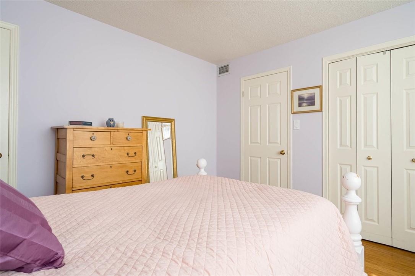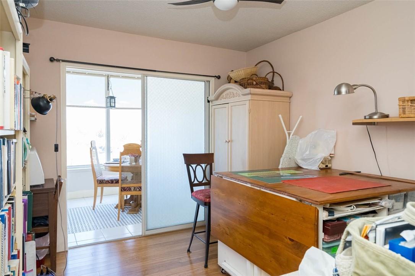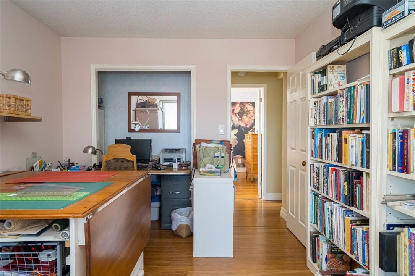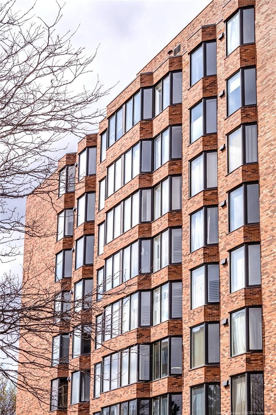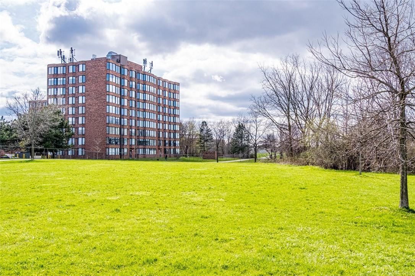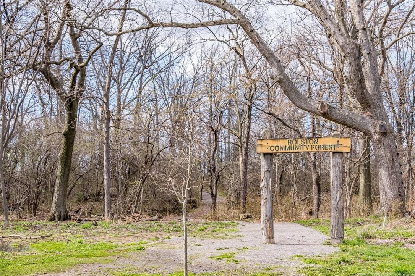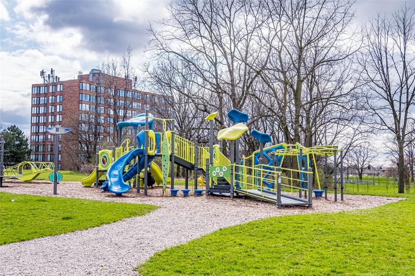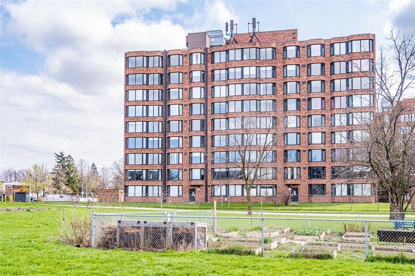2 Bedroom
1 Bathroom
965 sqft
Central Air Conditioning
Forced Air
$499,900Maintenance,
$689.15 Monthly
Oversized windows maximize the light in this sunny south-east facing 2 bedroom plus den corner unit. For those who aspire to culinary artistry, the kitchen is totally renovated and enlarged resulting in expanded custom cabinetry, extended granite work surfaces and a breakfast bar. Also included in the redesign are a designated recycling station, an under-sink pull—out compost collection shelf and specialized hardware that maximizes the storage potential of the corner cupboard. The black and white tiled bathroom contains the stacked laundry, granite vanity top, and a walk-in shower with a built-in seat, evoking a retro feel. The condo fee includes: heat, A/C, water an exclusive storage locker and designated underground parking spot. Unique to condo living this building has large professionally maintained grounds, picnic tables for your use, and a path to your exclusive gated access into Captain Cornelius Park. Close to all amenities, additional perks include, ample visitor parking and the convenience of a city bus stop at the end of the driveway (id:50787)
Property Details
|
MLS® Number
|
H4187190 |
|
Property Type
|
Single Family |
|
Amenities Near By
|
Hospital, Public Transit, Recreation, Schools |
|
Community Features
|
Quiet Area, Community Centre |
|
Equipment Type
|
None |
|
Features
|
Park Setting, Treed, Wooded Area, Park/reserve, Paved Driveway, Carpet Free, Automatic Garage Door Opener |
|
Parking Space Total
|
1 |
|
Rental Equipment Type
|
None |
|
Storage Type
|
Storage |
|
View Type
|
View (panoramic) |
Building
|
Bathroom Total
|
1 |
|
Bedrooms Above Ground
|
2 |
|
Bedrooms Total
|
2 |
|
Appliances
|
Dishwasher, Dryer, Intercom, Microwave, Refrigerator, Stove, Washer |
|
Basement Type
|
Full |
|
Constructed Date
|
1988 |
|
Cooling Type
|
Central Air Conditioning |
|
Exterior Finish
|
Brick |
|
Foundation Type
|
Poured Concrete |
|
Heating Fuel
|
Natural Gas |
|
Heating Type
|
Forced Air |
|
Stories Total
|
1 |
|
Size Exterior
|
965 Sqft |
|
Size Interior
|
965 Sqft |
|
Type
|
Apartment |
|
Utility Water
|
Municipal Water |
Parking
Land
|
Acreage
|
No |
|
Land Amenities
|
Hospital, Public Transit, Recreation, Schools |
|
Sewer
|
Municipal Sewage System |
|
Size Irregular
|
X |
|
Size Total Text
|
X |
|
Soil Type
|
Clay, Loam |
|
Zoning Description
|
Residential |
Rooms
| Level |
Type |
Length |
Width |
Dimensions |
|
Ground Level |
Sunroom |
|
|
9' 9'' x 8' 6'' |
|
Ground Level |
3pc Bathroom |
|
|
Measurements not available |
|
Ground Level |
Bedroom |
|
|
11' 6'' x 9' 9'' |
|
Ground Level |
Bedroom |
|
|
13' 4'' x 10' 10'' |
|
Ground Level |
Eat In Kitchen |
|
|
19' '' x 7' 7'' |
|
Ground Level |
Dinette |
|
|
10' 11'' x 7' '' |
|
Ground Level |
Living Room |
|
|
14' '' x 10' 11'' |
|
Ground Level |
Foyer |
|
|
Measurements not available |
https://www.realtor.ca/real-estate/26589257/180-limeridge-road-w-unit-403-hamilton

