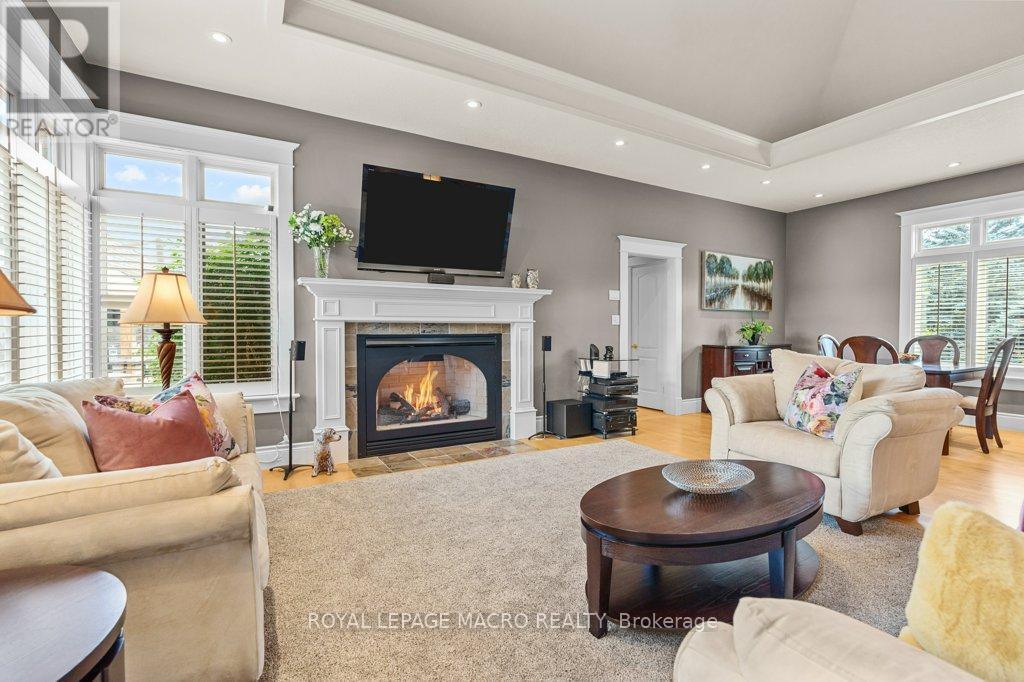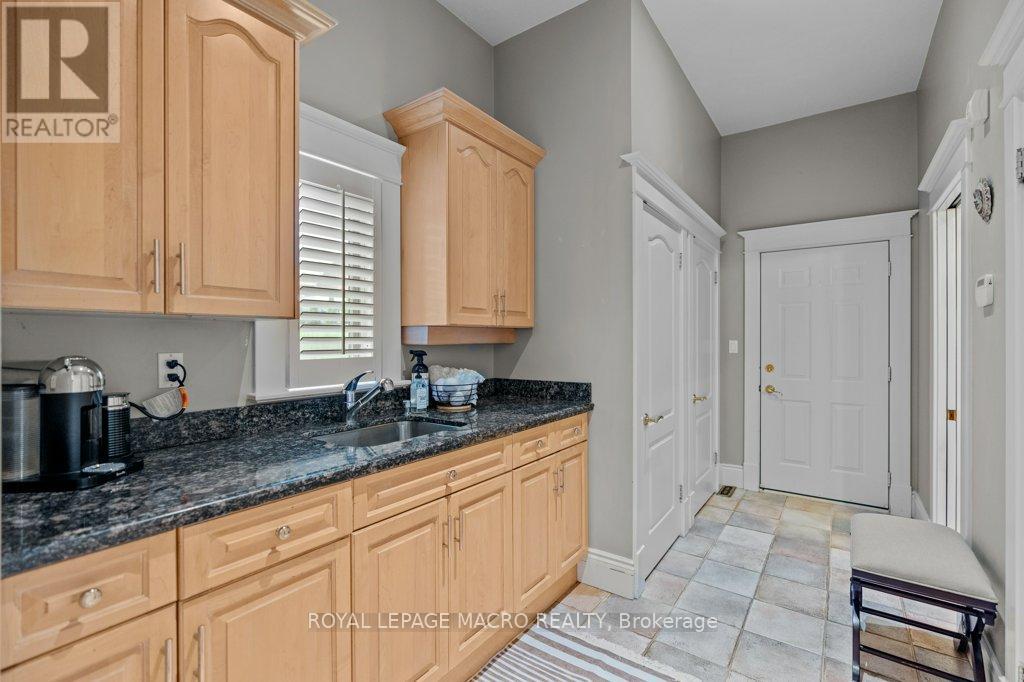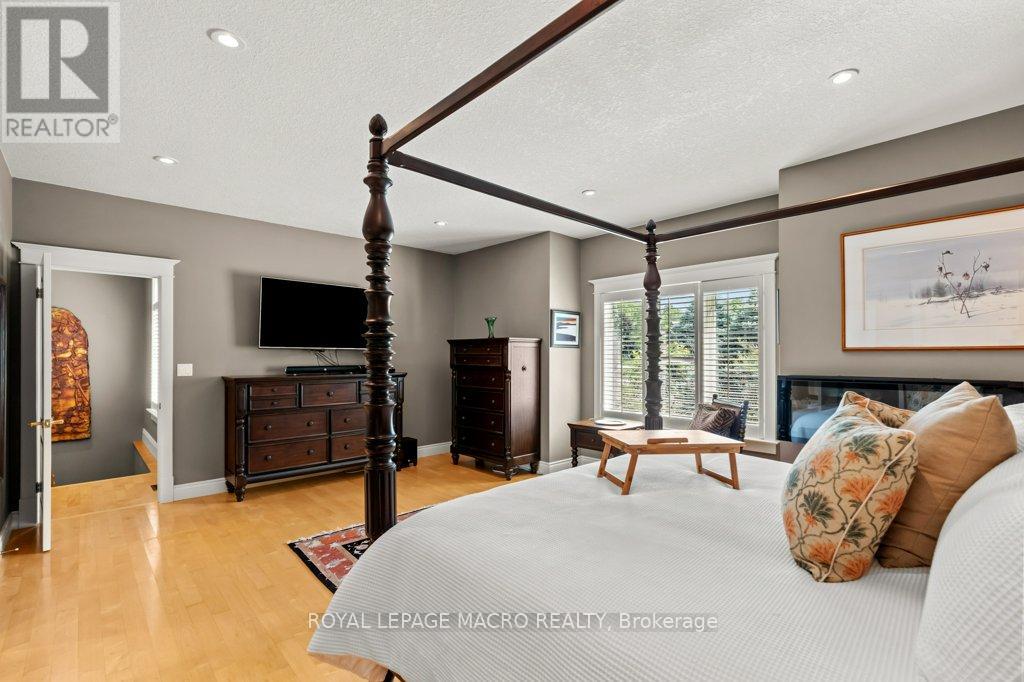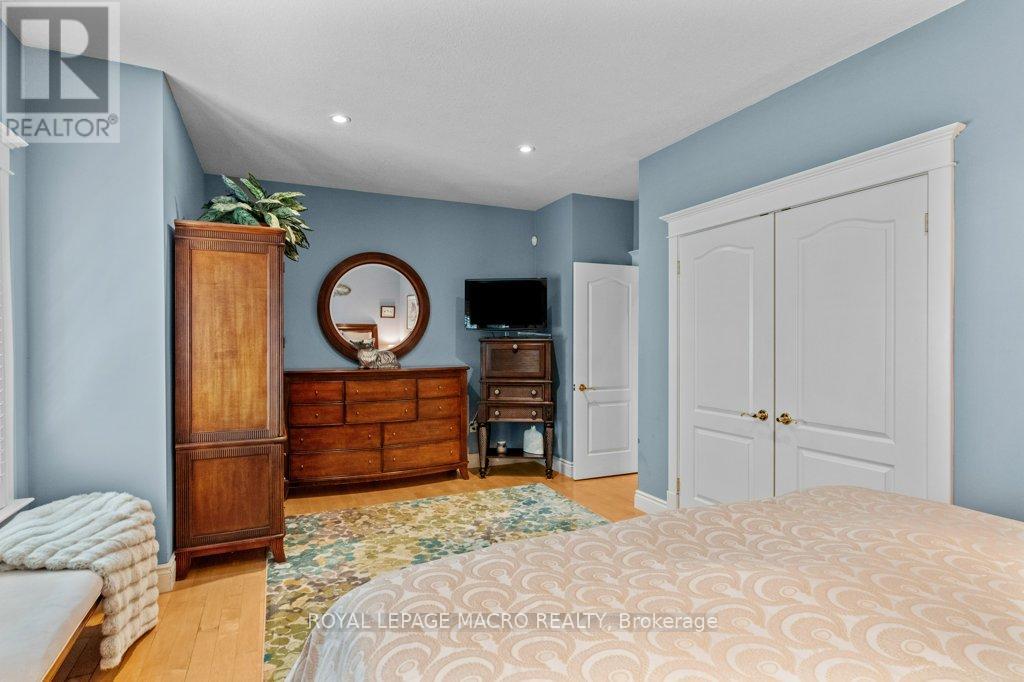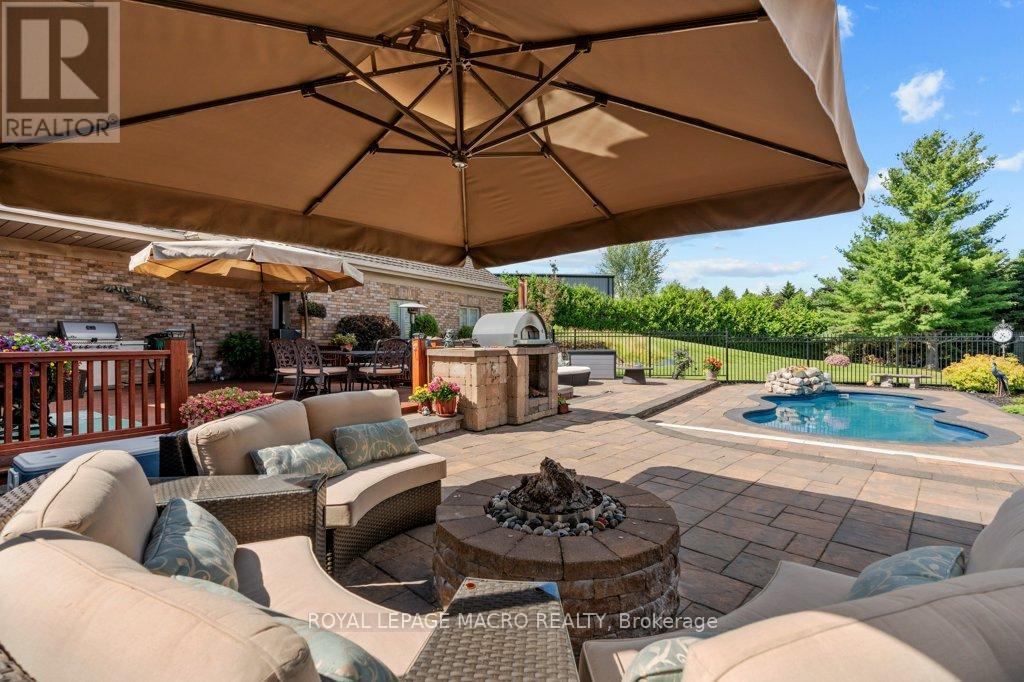4 Bedroom
4 Bathroom
Bungalow
Fireplace
Inground Pool
Central Air Conditioning
Forced Air
Landscaped
$2,499,000
Located in the prestigious community of Scenic Estates. This stunning bungalow sits on 1.71 acres, featuring a tranquil oasis and a practice green. The 12-car driveway leads to a 3-car garage w/ space for a car lift. Expansive principal rooms are designed for entertaining. The 16-foot vaulted ceiling and an oversized gas fireplace create a striking focal point in the great room. The home is filled w/ natural light from the abundance of windows. The spacious eat-in kitchen on the West side boasts ample cupboard and counter space, with a door leading to a side courtyard for seamless indoor-outdoor living. Adjacent to the kitchen, a butler's pantry features custom cupboards, laundry area, powder room, and access to the garage. The primary bedroom located in the West wing includes walk-in closets and a spa-like 4-piece bathroom. The East wing of the house has a large guest room, a 4-piece bathroom, and an office. A finished lower level offers over 2,000 sqft, for entertaining. Highlights include a custom oak wet bar, a 3-piece bathroom, a fitness room, a workshop, and ample storage. The backyard oasis features a fiberglass pool, a wood-burning pizza oven, extensive stonework, and a pool house w/ hot & cold water, and a two-tap draught beer fridge. A waterfall and ambient lighting enhance the tranquility, perfect for enjoying a glass of wine around the stone firepit as baby deer wander across the yard. Opportunities to own in this highly desired community of St. George are rare. (id:50787)
Property Details
|
MLS® Number
|
X9013830 |
|
Property Type
|
Single Family |
|
Community Name
|
South Dumfries |
|
Features
|
Carpet Free, Sump Pump |
|
Parking Space Total
|
16 |
|
Pool Type
|
Inground Pool |
|
Structure
|
Deck, Patio(s) |
Building
|
Bathroom Total
|
4 |
|
Bedrooms Above Ground
|
3 |
|
Bedrooms Below Ground
|
1 |
|
Bedrooms Total
|
4 |
|
Appliances
|
Hot Tub, Central Vacuum, Water Purifier, Water Softener, Dishwasher, Dryer, Microwave, Refrigerator, Stove, Washer |
|
Architectural Style
|
Bungalow |
|
Basement Development
|
Finished |
|
Basement Type
|
Full (finished) |
|
Construction Style Attachment
|
Detached |
|
Cooling Type
|
Central Air Conditioning |
|
Exterior Finish
|
Brick |
|
Fireplace Present
|
Yes |
|
Fireplace Total
|
3 |
|
Foundation Type
|
Poured Concrete |
|
Heating Fuel
|
Natural Gas |
|
Heating Type
|
Forced Air |
|
Stories Total
|
1 |
|
Type
|
House |
Parking
Land
|
Acreage
|
No |
|
Landscape Features
|
Landscaped |
|
Sewer
|
Septic System |
|
Size Irregular
|
208 X 411.95 Ft |
|
Size Total Text
|
208 X 411.95 Ft|1/2 - 1.99 Acres |
|
Surface Water
|
Lake/pond |
Rooms
| Level |
Type |
Length |
Width |
Dimensions |
|
Basement |
Recreational, Games Room |
5.97 m |
3.66 m |
5.97 m x 3.66 m |
|
Basement |
Bedroom |
4.93 m |
6.98 m |
4.93 m x 6.98 m |
|
Basement |
Family Room |
11.1 m |
11.4 m |
11.1 m x 11.4 m |
|
Main Level |
Living Room |
7.42 m |
6.22 m |
7.42 m x 6.22 m |
|
Main Level |
Dining Room |
3.84 m |
2.08 m |
3.84 m x 2.08 m |
|
Main Level |
Sitting Room |
3.61 m |
3.17 m |
3.61 m x 3.17 m |
|
Main Level |
Kitchen |
5.74 m |
6.07 m |
5.74 m x 6.07 m |
|
Main Level |
Primary Bedroom |
5.92 m |
4.75 m |
5.92 m x 4.75 m |
|
Main Level |
Bathroom |
3.78 m |
3.28 m |
3.78 m x 3.28 m |
|
Main Level |
Bedroom 2 |
6.02 m |
4.37 m |
6.02 m x 4.37 m |
|
Main Level |
Bedroom 3 |
3.63 m |
3.25 m |
3.63 m x 3.25 m |
|
Main Level |
Bathroom |
2.36 m |
2.11 m |
2.36 m x 2.11 m |
https://www.realtor.ca/real-estate/27131619/18-stoney-brae-drive-brant-south-dumfries






