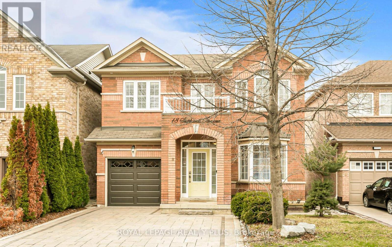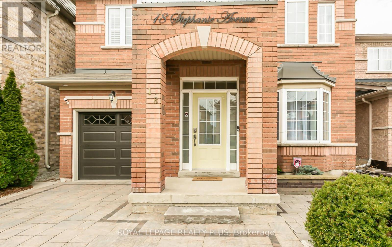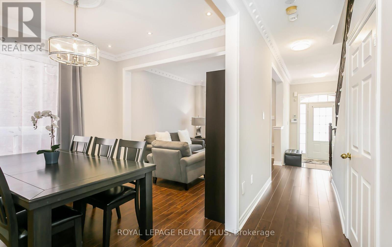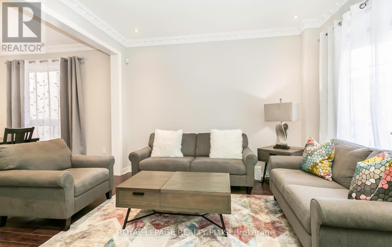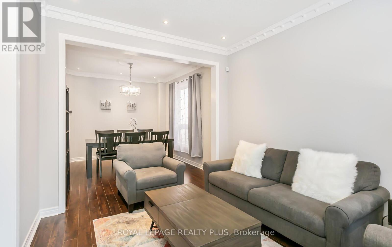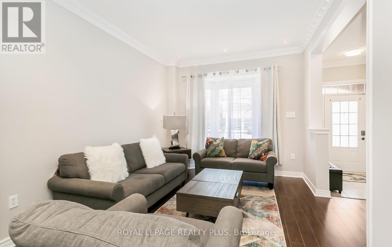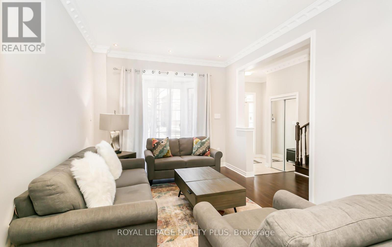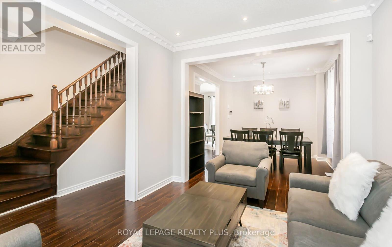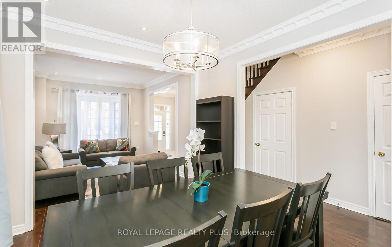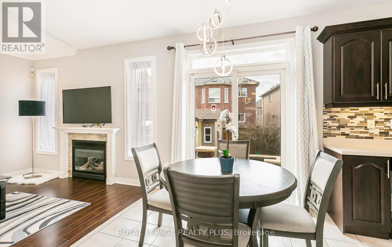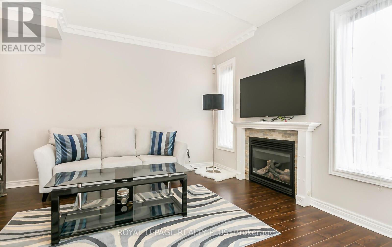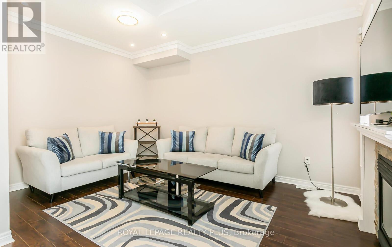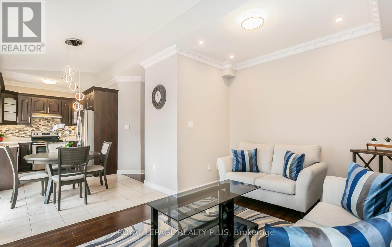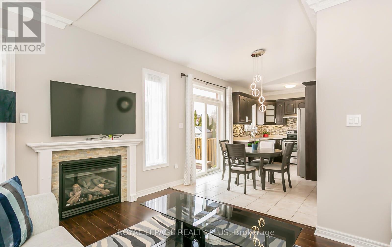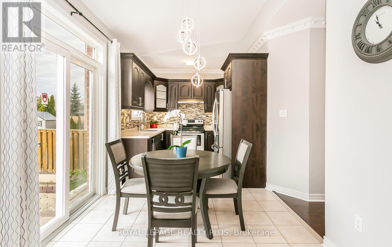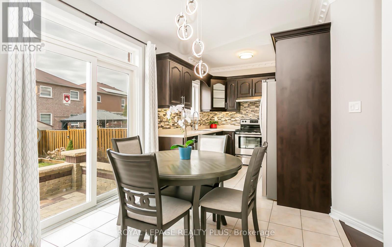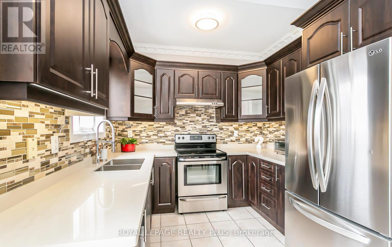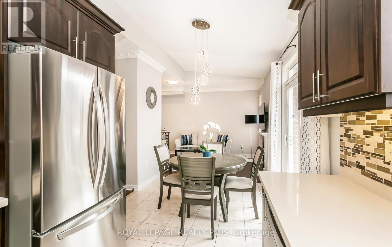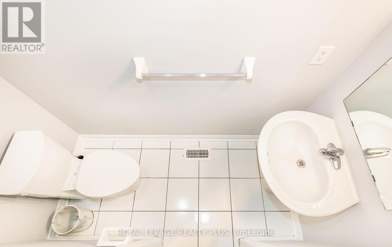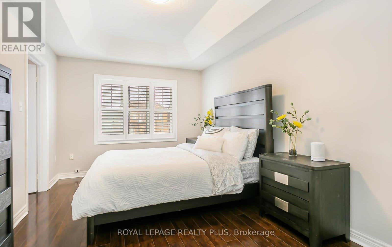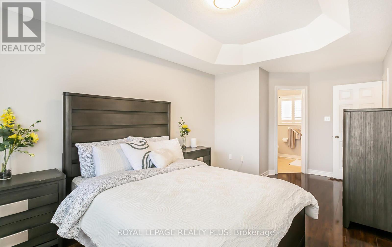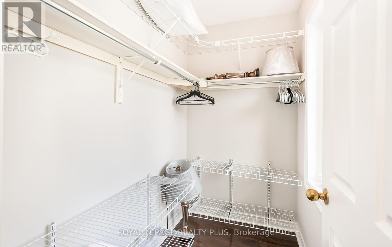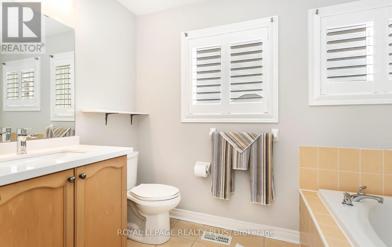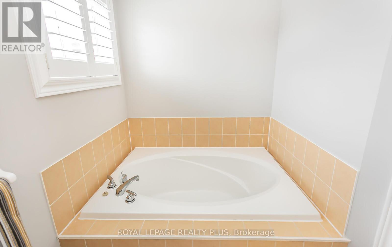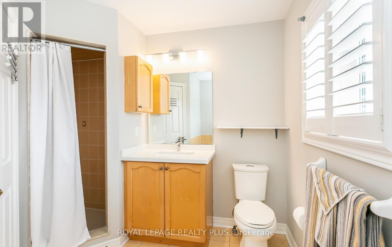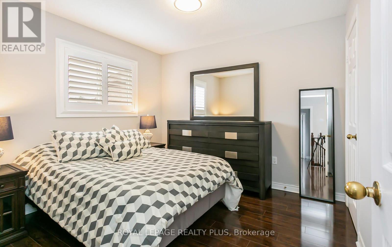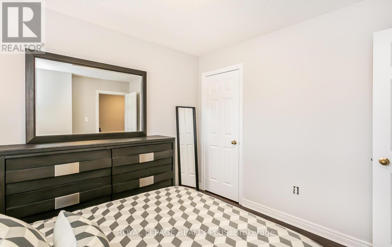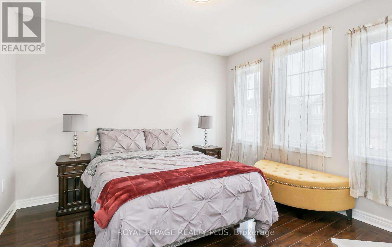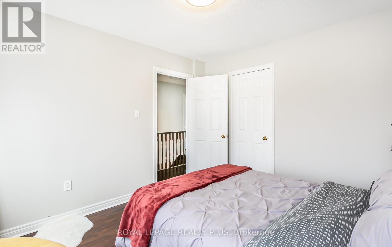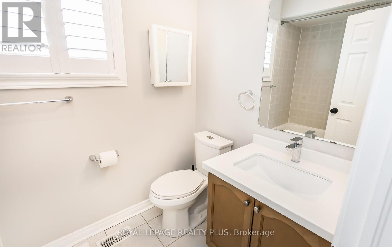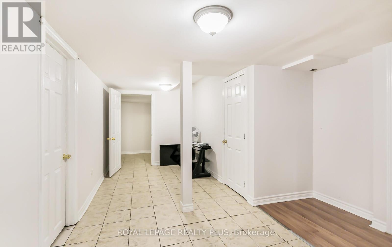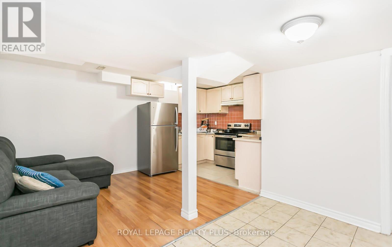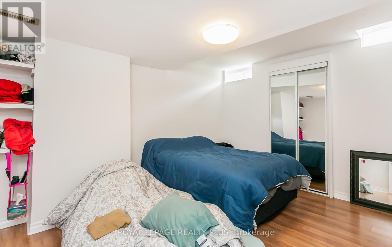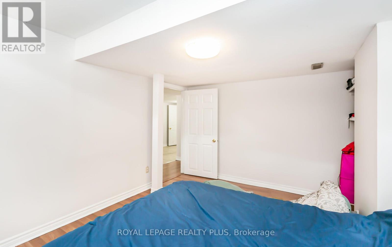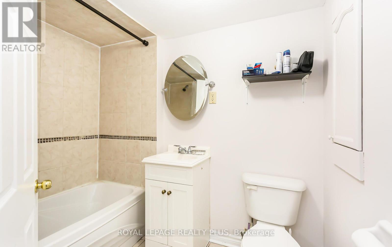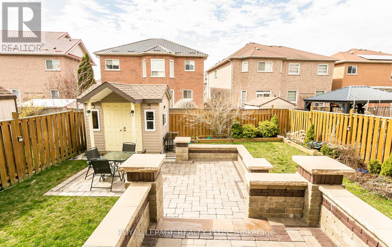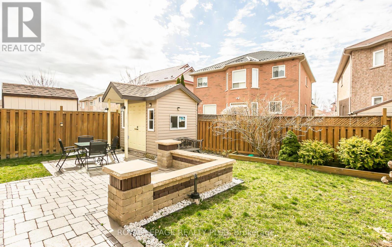289-597-1980
infolivingplus@gmail.com
18 Stephanie Ave Brampton, Ontario L6Y 5N3
4 Bedroom
4 Bathroom
Fireplace
Central Air Conditioning
Forced Air
$1,249,000
Gorgeous Detached Home With 3+1 Beds And 4 Baths In Bram West! 9 Foot Ceilings On Main Level. Open Concept Living/Dining Area. Welcoming Family Room With Fireplace. Stunning Kitchen With Quartz Counters And Stainless Steel Appliances. Fully Landscaped And Hardscaped Front, Back And Side Yards. Primary Bedroom With En-suite And Walk-In Closet. All Bathrooms With New Quartz Counters. Finished Basement Apartment With 1 Bedroom, Kitchen, Living Room, Separate Entrance (garage) And Full Bathroom **** EXTRAS **** Very close to schools, places of worship, grocery stores, and more. Rental income potential (separate garage entrance). Furniture negotiable. (id:50787)
Property Details
| MLS® Number | W8290408 |
| Property Type | Single Family |
| Community Name | Bram West |
| Amenities Near By | Park, Place Of Worship, Public Transit, Schools |
| Community Features | School Bus |
| Parking Space Total | 4 |
Building
| Bathroom Total | 4 |
| Bedrooms Above Ground | 3 |
| Bedrooms Below Ground | 1 |
| Bedrooms Total | 4 |
| Basement Features | Apartment In Basement, Separate Entrance |
| Basement Type | N/a |
| Construction Style Attachment | Detached |
| Cooling Type | Central Air Conditioning |
| Exterior Finish | Brick |
| Fireplace Present | Yes |
| Heating Fuel | Natural Gas |
| Heating Type | Forced Air |
| Stories Total | 2 |
| Type | House |
Parking
| Garage |
Land
| Acreage | No |
| Land Amenities | Park, Place Of Worship, Public Transit, Schools |
| Size Irregular | 37.07 X 91.9 Ft ; 90.19 X 37.10 X 92.01 X 36.4 |
| Size Total Text | 37.07 X 91.9 Ft ; 90.19 X 37.10 X 92.01 X 36.4 |
Rooms
| Level | Type | Length | Width | Dimensions |
|---|---|---|---|---|
| Second Level | Primary Bedroom | 5.21 m | 3.05 m | 5.21 m x 3.05 m |
| Second Level | Bedroom 2 | 3.04 m | 3.04 m | 3.04 m x 3.04 m |
| Second Level | Bedroom | 3.04 m | 3.32 m | 3.04 m x 3.32 m |
| Basement | Recreational, Games Room | 3.07 m | 4.88 m | 3.07 m x 4.88 m |
| Basement | Kitchen | 2.76 m | 1.54 m | 2.76 m x 1.54 m |
| Basement | Bedroom 4 | 3.07 m | 3.97 m | 3.07 m x 3.97 m |
| Basement | Bathroom | 2.31 m | 1.61 m | 2.31 m x 1.61 m |
| Main Level | Living Room | 3.84 m | 3.07 m | 3.84 m x 3.07 m |
| Main Level | Dining Room | 3.67 m | 3.05 m | 3.67 m x 3.05 m |
| Main Level | Kitchen | 4.57 m | 2.74 m | 4.57 m x 2.74 m |
| Main Level | Family Room | 3.06 m | 4.27 m | 3.06 m x 4.27 m |
https://www.realtor.ca/real-estate/26823411/18-stephanie-ave-brampton-bram-west

