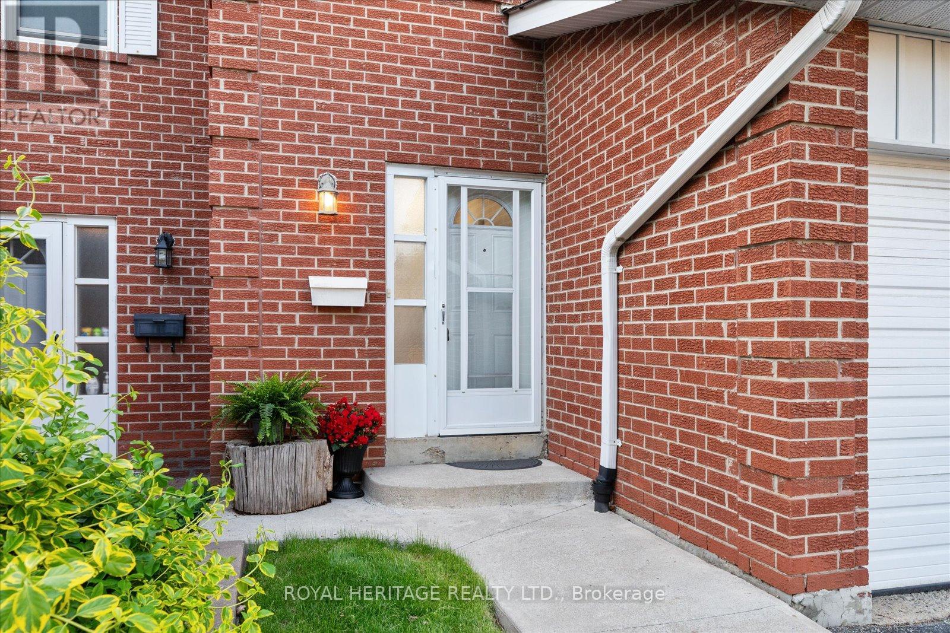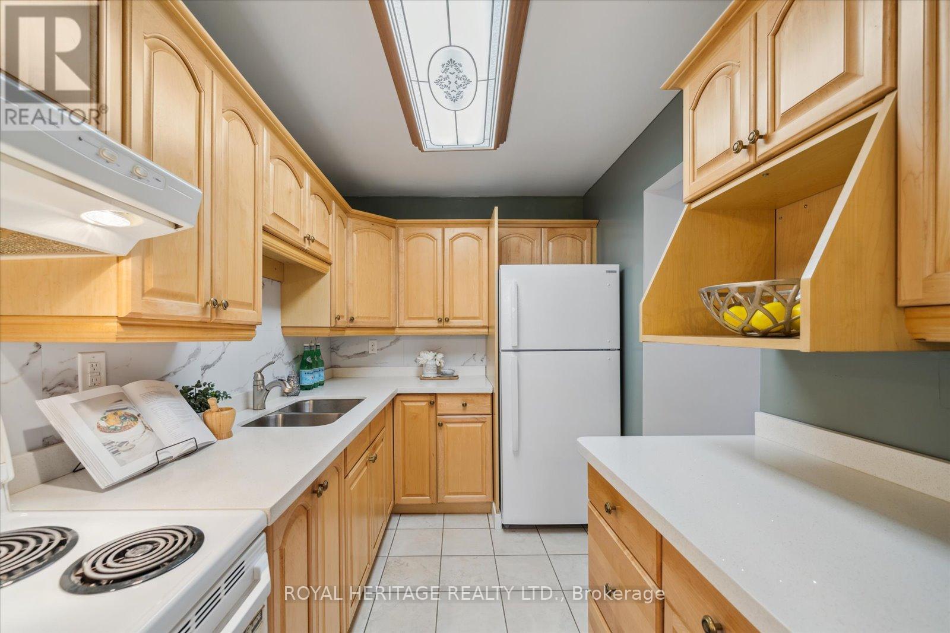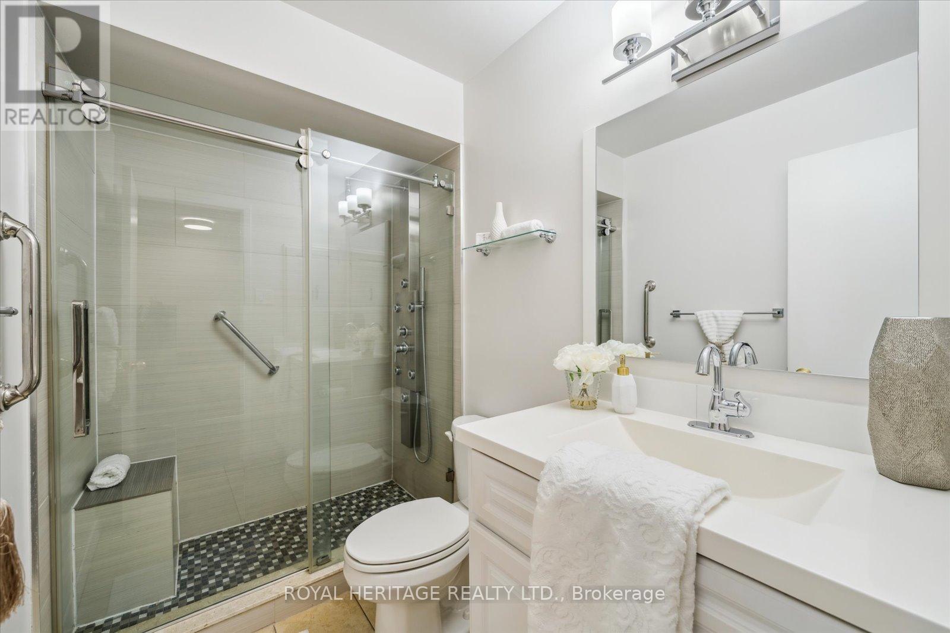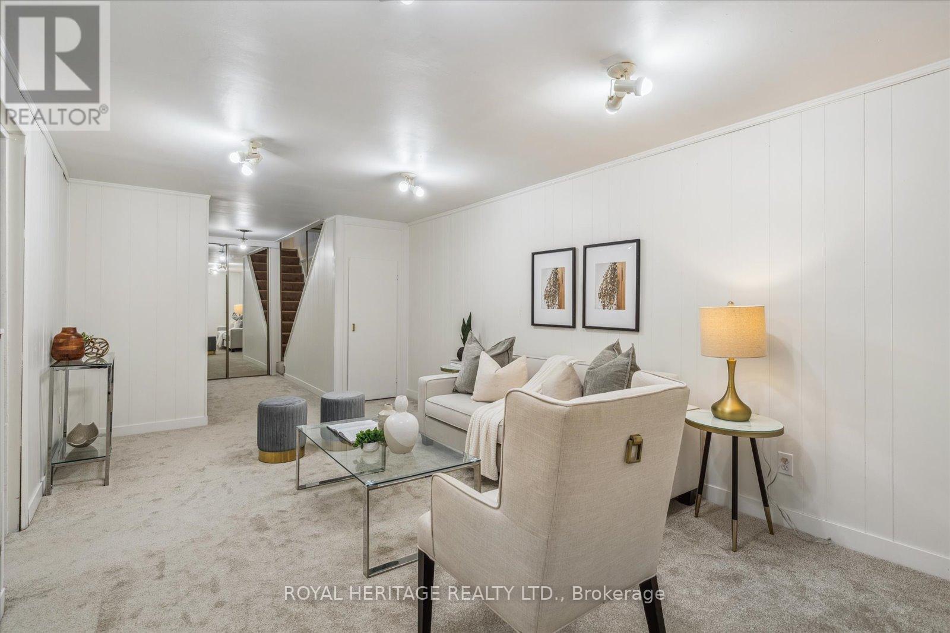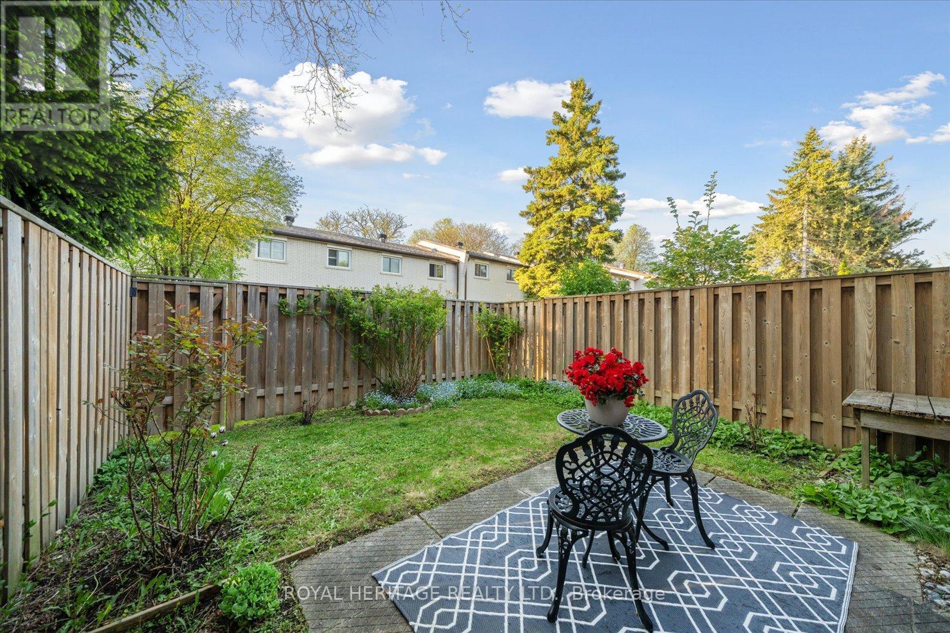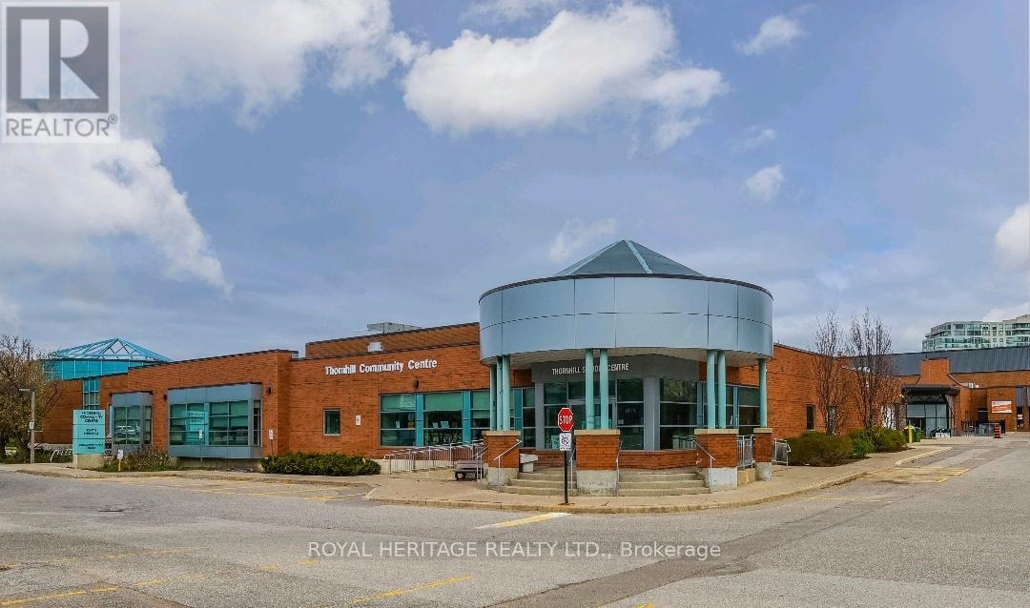3 Bedroom
2 Bathroom
1000 - 1199 sqft
Baseboard Heaters
$789,800Maintenance, Water, Common Area Maintenance, Insurance, Parking
$558.50 Monthly
Welcome to 18 Reith Way. Located on a child friendly, quiet, cul-de-sac! Updated, Immaculate 3 bedroom, 2 bath, finished top to bottom townhome nestled in the heart of Thornhill. Very well established, prime location of 'Johnsview Village'. Nestled in the south east corner of Bayview Ave & John St in Thornhill. Enjoy 32 acres of lush green space and well established community character. This home is sparkling clean and features new luxury widestrip vinyl plank flooring on main & 2nd levels, Updated, quality Kitchen with solid wood cabinetry, Quartz countertops, inlay sink, coffee bar, and ceramic floors. Renovated & upgraded bathrooms, 3 spacious bedrooms, Primary bedroom offering a walk-in closet and large double built-in armoire. Sunfilled Living and Dining room, Finished basement with plush broadloom, 3 pc bath, large laundry & utility room and plenty of extra storage space. Fenced backyard with pretty gardens & patio! Johnsview Village offers the convenience of having excellent amenities including; Schools for all ages close by, Outdoor, heated swimming pool, park, playground, tennis courts, Basketball court, & Visitor parking. Also enjoy being walking distance to excellent Shopping, Thornhill Library, Fitness Centre, Medical Clinics, Arena (2 rinks), Go Train, Finch subway & YRT Bus stops. North York General Hospital and Highway 400/401/404 & 407 all just minutes away! Hydro $1655/yr=$137.91/mth. Hot water tank $23.10/mth. Condo fees $558.50/mth. Property taxes $2871.56/2024. Please enjoy the Virtual Tour and come make this lovely property yours today. (id:50787)
Property Details
|
MLS® Number
|
N12157234 |
|
Property Type
|
Single Family |
|
Community Name
|
Aileen-Willowbrook |
|
Amenities Near By
|
Park, Schools |
|
Community Features
|
Pet Restrictions, Community Centre |
|
Equipment Type
|
Water Heater |
|
Features
|
Cul-de-sac, Level |
|
Parking Space Total
|
2 |
|
Rental Equipment Type
|
Water Heater |
|
Structure
|
Tennis Court, Playground |
Building
|
Bathroom Total
|
2 |
|
Bedrooms Above Ground
|
3 |
|
Bedrooms Total
|
3 |
|
Amenities
|
Visitor Parking |
|
Appliances
|
Water Heater, Garage Door Opener Remote(s), Garburator, Dryer, Garage Door Opener, Hood Fan, Stove, Washer, Window Coverings, Refrigerator |
|
Basement Development
|
Finished |
|
Basement Type
|
N/a (finished) |
|
Exterior Finish
|
Brick |
|
Flooring Type
|
Ceramic, Vinyl, Carpeted, Concrete |
|
Foundation Type
|
Poured Concrete |
|
Heating Fuel
|
Electric |
|
Heating Type
|
Baseboard Heaters |
|
Stories Total
|
2 |
|
Size Interior
|
1000 - 1199 Sqft |
|
Type
|
Row / Townhouse |
Parking
Land
|
Acreage
|
No |
|
Fence Type
|
Fenced Yard |
|
Land Amenities
|
Park, Schools |
Rooms
| Level |
Type |
Length |
Width |
Dimensions |
|
Second Level |
Bathroom |
2.5 m |
1.52 m |
2.5 m x 1.52 m |
|
Second Level |
Primary Bedroom |
4.44 m |
3.32 m |
4.44 m x 3.32 m |
|
Second Level |
Bedroom 2 |
3.28 m |
2.92 m |
3.28 m x 2.92 m |
|
Second Level |
Bedroom 3 |
3.53 m |
2.53 m |
3.53 m x 2.53 m |
|
Basement |
Bathroom |
1.72 m |
1.41 m |
1.72 m x 1.41 m |
|
Basement |
Recreational, Games Room |
5.81 m |
3.29 m |
5.81 m x 3.29 m |
|
Basement |
Foyer |
2.83 m |
1.33 m |
2.83 m x 1.33 m |
|
Basement |
Laundry Room |
3.94 m |
2.12 m |
3.94 m x 2.12 m |
|
Main Level |
Foyer |
4.5 m |
2.19 m |
4.5 m x 2.19 m |
|
Main Level |
Living Room |
4.81 m |
3.34 m |
4.81 m x 3.34 m |
|
Main Level |
Dining Room |
2.55 m |
3 m |
2.55 m x 3 m |
|
Main Level |
Kitchen |
3.18 m |
2.11 m |
3.18 m x 2.11 m |
https://www.realtor.ca/real-estate/28331859/18-reith-way-markham-aileen-willowbrook-aileen-willowbrook



