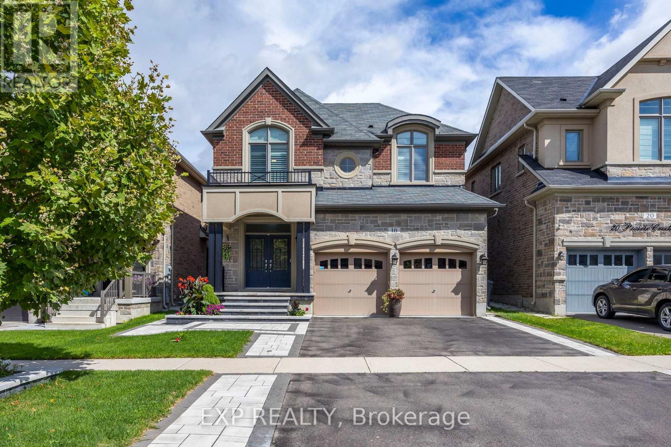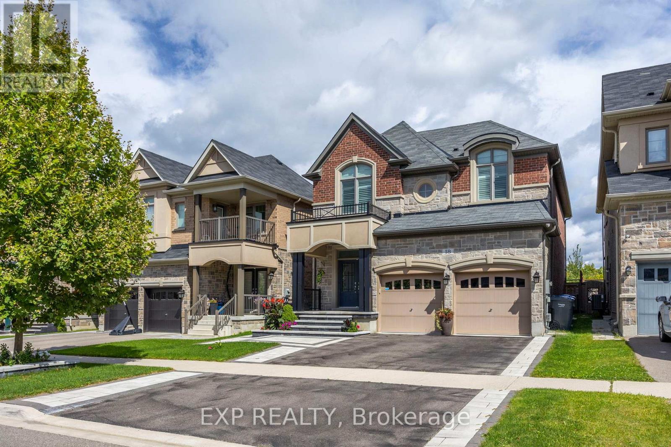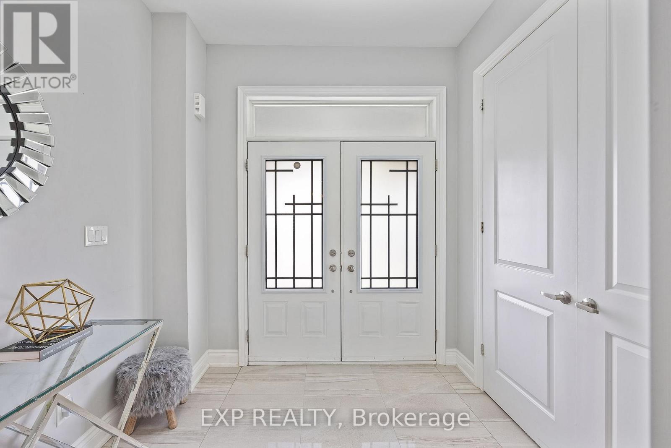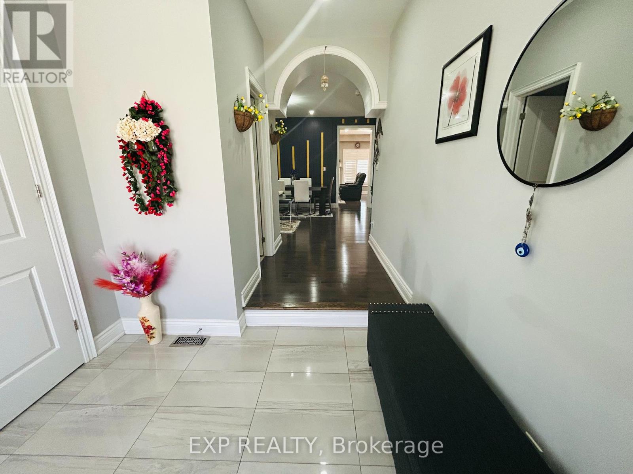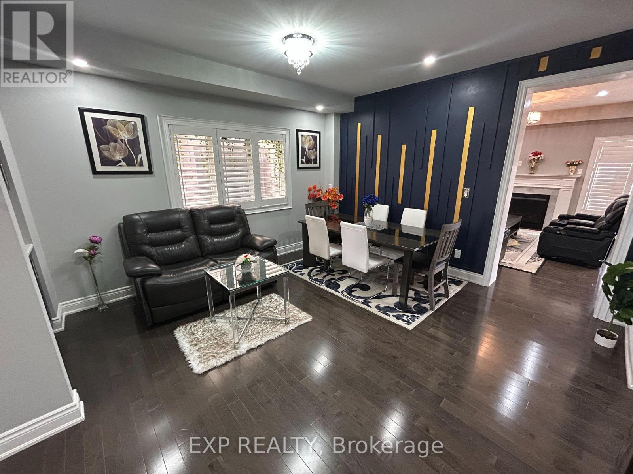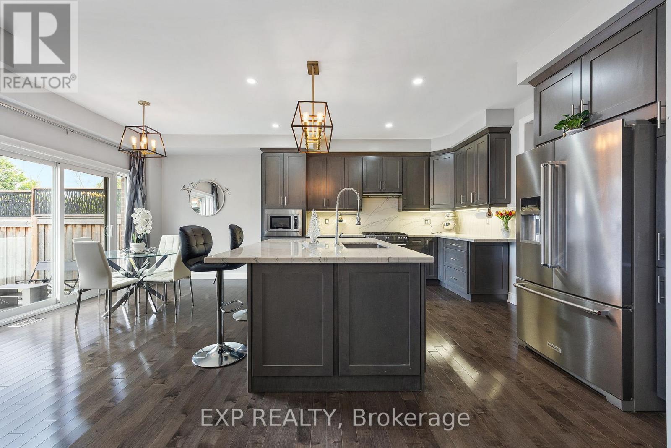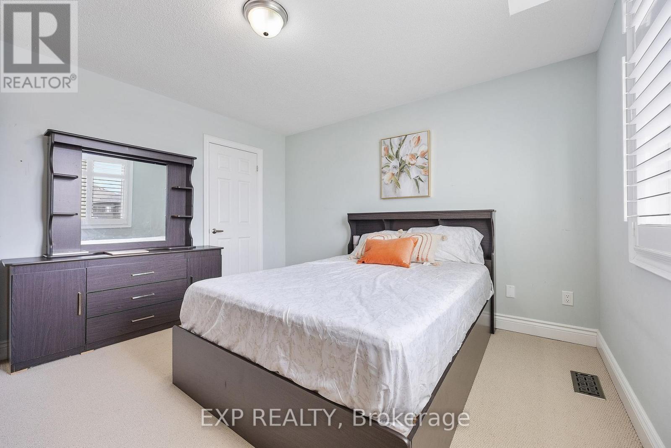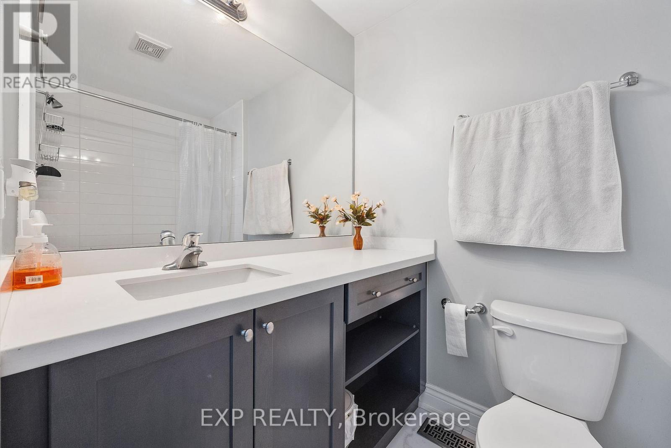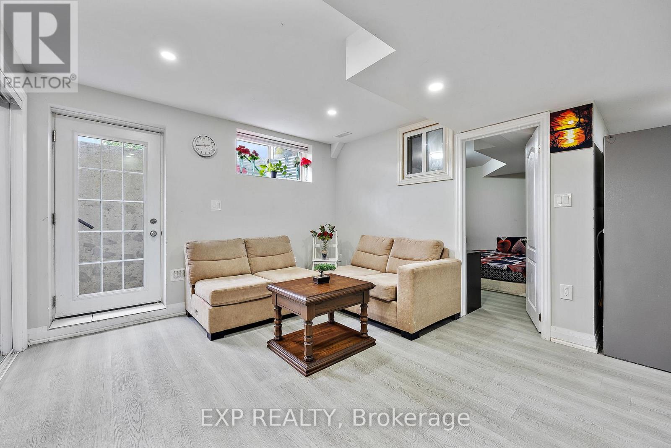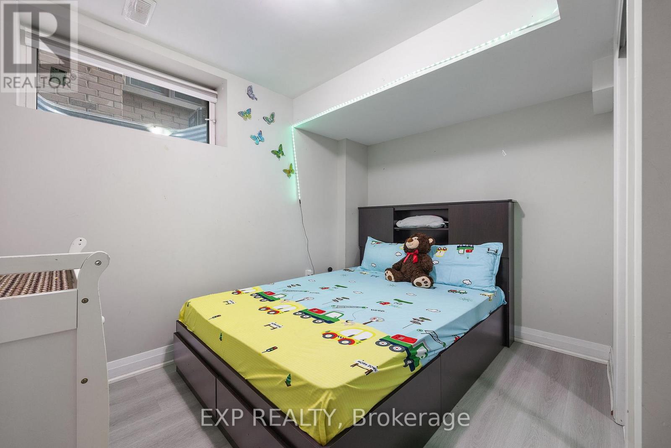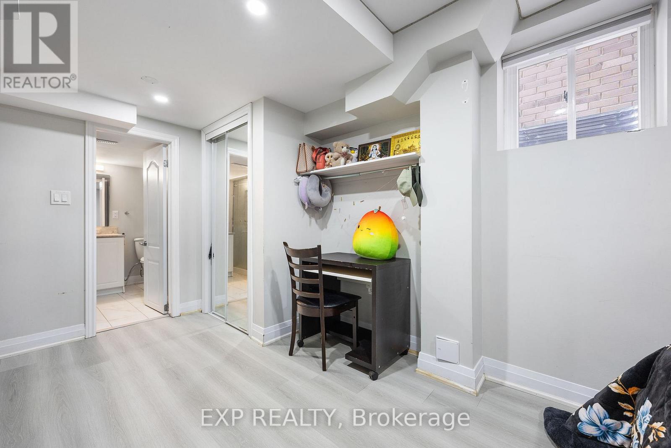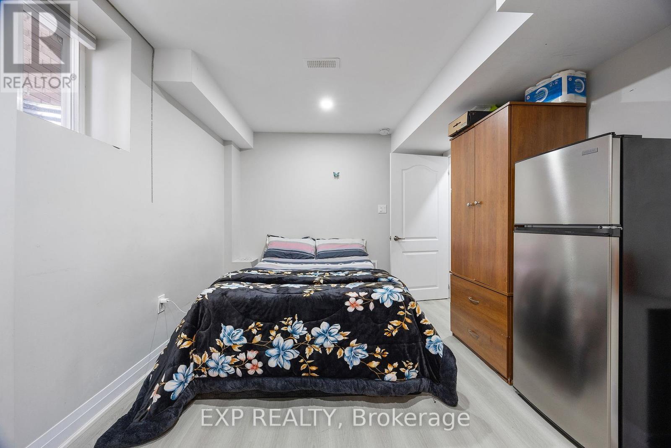7 Bedroom
6 Bathroom
2500 - 3000 sqft
Fireplace
Central Air Conditioning
Forced Air
$1,679,999
Welcome to 18 Prairie Creek Crescent, a stunning property you won't want to miss! This luxurious home features a breathtaking open-concept design with a grand arched entrance and a kitchen boasting an oversized granite island and stylish backsplash. Enjoy the spaciousness of 9ft ceilings, skylights, and pot lights, complemented by beautiful maple hardwood flooring. Each bedroom has its own walk-in closet, and the FULLY FINISHED LEGAL BASEMENT that offers 2 bedrooms, two washrooms, and 1 recreation room perfect for guests or rental income! Step outside to your landscaped backyard with gorgeous ravine-like views, ideal for gardening enthusiasts. Located near major highways (401/407), golf courses, fantastic restaurants, shopping centers, parks, and schools, this property combines luxury and convenience. Don't miss your chance and schedule your viewing today! (id:50787)
Property Details
|
MLS® Number
|
W12120931 |
|
Property Type
|
Single Family |
|
Community Name
|
Bram West |
|
Amenities Near By
|
Public Transit |
|
Community Features
|
Community Centre |
|
Equipment Type
|
Water Heater - Electric |
|
Features
|
Ravine |
|
Parking Space Total
|
4 |
|
Rental Equipment Type
|
Water Heater - Electric |
|
View Type
|
View |
Building
|
Bathroom Total
|
6 |
|
Bedrooms Above Ground
|
4 |
|
Bedrooms Below Ground
|
3 |
|
Bedrooms Total
|
7 |
|
Age
|
6 To 15 Years |
|
Appliances
|
Garage Door Opener Remote(s) |
|
Basement Development
|
Finished |
|
Basement Features
|
Separate Entrance |
|
Basement Type
|
N/a (finished) |
|
Construction Style Attachment
|
Detached |
|
Cooling Type
|
Central Air Conditioning |
|
Exterior Finish
|
Brick, Stone |
|
Fire Protection
|
Security System, Smoke Detectors |
|
Fireplace Present
|
Yes |
|
Flooring Type
|
Carpeted |
|
Foundation Type
|
Concrete |
|
Half Bath Total
|
1 |
|
Heating Fuel
|
Natural Gas |
|
Heating Type
|
Forced Air |
|
Stories Total
|
2 |
|
Size Interior
|
2500 - 3000 Sqft |
|
Type
|
House |
|
Utility Water
|
Municipal Water |
Parking
Land
|
Acreage
|
No |
|
Land Amenities
|
Public Transit |
|
Sewer
|
Sanitary Sewer |
|
Size Depth
|
100 Ft ,1 In |
|
Size Frontage
|
38 Ft ,1 In |
|
Size Irregular
|
38.1 X 100.1 Ft |
|
Size Total Text
|
38.1 X 100.1 Ft |
Rooms
| Level |
Type |
Length |
Width |
Dimensions |
|
Second Level |
Primary Bedroom |
6.4 m |
3.96 m |
6.4 m x 3.96 m |
|
Second Level |
Bedroom 2 |
3.47 m |
3.35 m |
3.47 m x 3.35 m |
|
Second Level |
Bedroom 3 |
3.47 m |
3.65 m |
3.47 m x 3.65 m |
|
Second Level |
Bedroom 4 |
3.65 m |
3.65 m |
3.65 m x 3.65 m |
|
Basement |
Living Room |
3.5 m |
4.26 m |
3.5 m x 4.26 m |
|
Basement |
Recreational, Games Room |
3.01 m |
5.54 m |
3.01 m x 5.54 m |
|
Basement |
Bedroom |
3.04 m |
3.13 m |
3.04 m x 3.13 m |
|
Basement |
Bedroom 2 |
3.44 m |
2.92 m |
3.44 m x 2.92 m |
|
Ground Level |
Eating Area |
3.65 m |
3.04 m |
3.65 m x 3.04 m |
|
Ground Level |
Great Room |
5.18 m |
4.26 m |
5.18 m x 4.26 m |
|
Ground Level |
Dining Room |
4.26 m |
4.26 m |
4.26 m x 4.26 m |
|
Ground Level |
Kitchen |
4.57 m |
3.04 m |
4.57 m x 3.04 m |
https://www.realtor.ca/real-estate/28252883/18-prairie-creek-crescent-brampton-bram-west-bram-west

