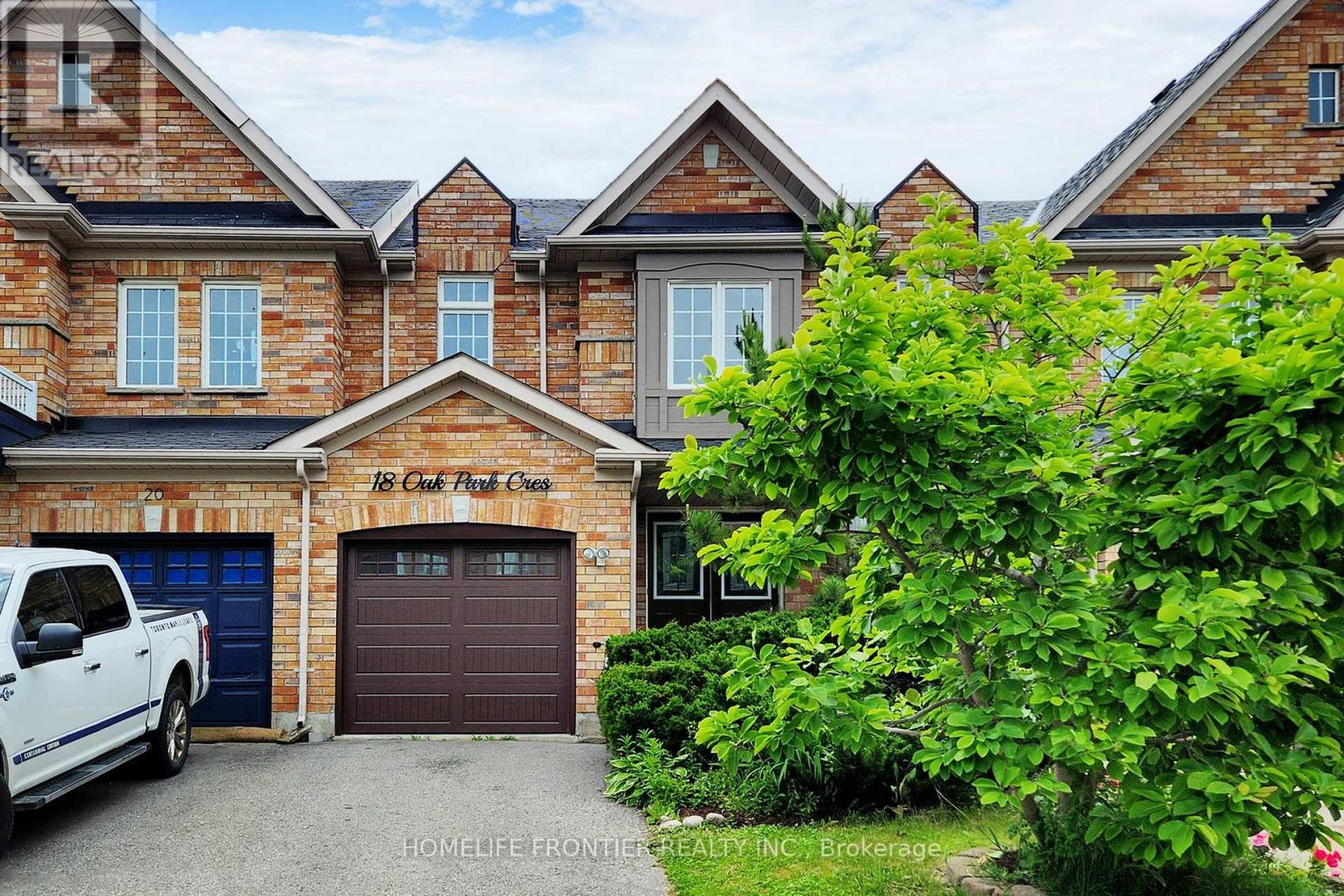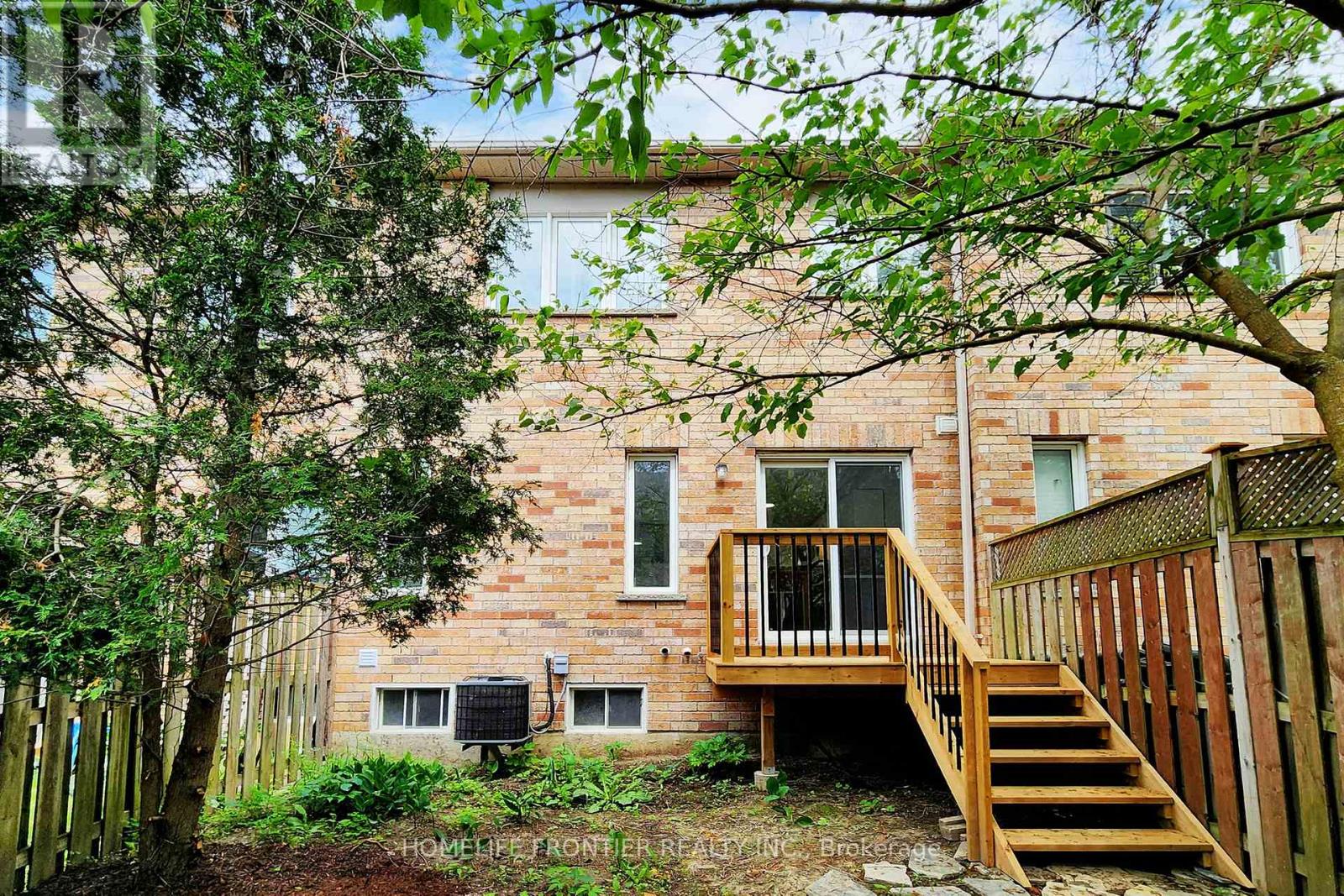3 Bedroom
3 Bathroom
Central Air Conditioning
Forced Air
$1,098,000
Charming & Spacious Freehold Fully Renovated Townhome. This exceptional property boasts 3 Bedroom, 3 Bath, offering ample space for comfortable living. Open concept Main floor, perfect for entertaining guest or enjoying family time. Well Designed layout flows seamlessly into the spacious living area, creating warm and inviting atmosphere that is ideal for both relaxing and socializing. The Layout of this townhome is thoughtfully designed with each room providing comfort and convince. The outdoor space offers endless possibilities making it the perfect place for gathering and entertaining. The Neighbourhood had much to offer, enjoy the convenience of close by schools, restaurants, public transit, parks & trails and more! **** EXTRAS **** Fully renovated. New hardwood floors, new kitchen W/ quartz counter tops, new appliances, new bathrooms, new deck. Insulated garage (id:50787)
Property Details
|
MLS® Number
|
N8431896 |
|
Property Type
|
Single Family |
|
Community Name
|
Maple |
|
Amenities Near By
|
Schools, Park, Public Transit, Hospital |
|
Community Features
|
School Bus |
|
Features
|
Carpet Free |
|
Parking Space Total
|
3 |
Building
|
Bathroom Total
|
3 |
|
Bedrooms Above Ground
|
3 |
|
Bedrooms Total
|
3 |
|
Appliances
|
Dishwasher, Dryer, Hood Fan, Refrigerator, Stove, Washer |
|
Basement Type
|
Full |
|
Construction Style Attachment
|
Attached |
|
Cooling Type
|
Central Air Conditioning |
|
Exterior Finish
|
Brick |
|
Foundation Type
|
Concrete |
|
Heating Fuel
|
Natural Gas |
|
Heating Type
|
Forced Air |
|
Stories Total
|
2 |
|
Type
|
Row / Townhouse |
|
Utility Water
|
Municipal Water |
Parking
Land
|
Acreage
|
No |
|
Land Amenities
|
Schools, Park, Public Transit, Hospital |
|
Sewer
|
Sanitary Sewer |
|
Size Irregular
|
20 X 95 Ft |
|
Size Total Text
|
20 X 95 Ft |
Rooms
| Level |
Type |
Length |
Width |
Dimensions |
|
Second Level |
Primary Bedroom |
5.28 m |
4.01 m |
5.28 m x 4.01 m |
|
Second Level |
Bedroom 2 |
4.11 m |
2.84 m |
4.11 m x 2.84 m |
|
Second Level |
Bedroom 3 |
3.78 m |
2.84 m |
3.78 m x 2.84 m |
|
Main Level |
Kitchen |
3.84 m |
2.57 m |
3.84 m x 2.57 m |
|
Main Level |
Eating Area |
2.57 m |
2.26 m |
2.57 m x 2.26 m |
|
Main Level |
Living Room |
4.37 m |
3.18 m |
4.37 m x 3.18 m |
|
Main Level |
Dining Room |
3.66 m |
3.48 m |
3.66 m x 3.48 m |
https://www.realtor.ca/real-estate/27030278/18-oak-park-crescent-vaughan-maple

































