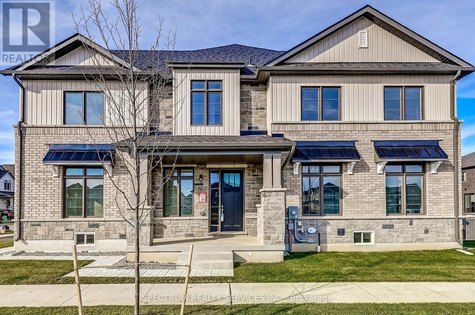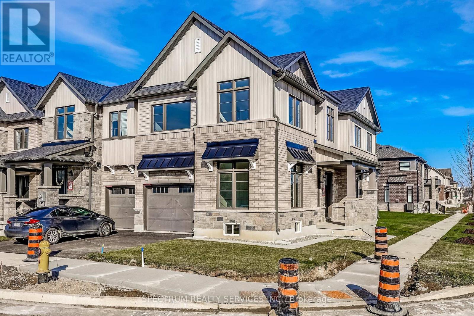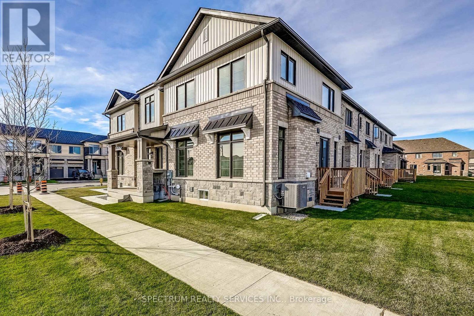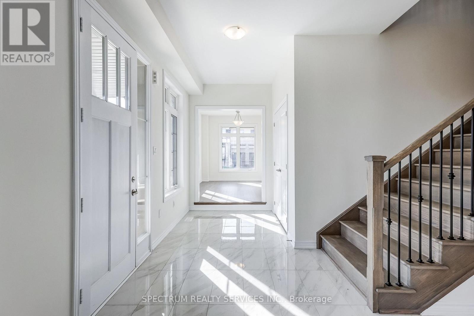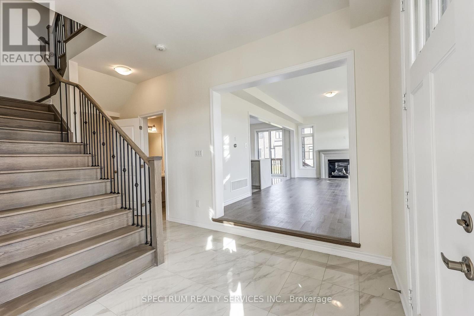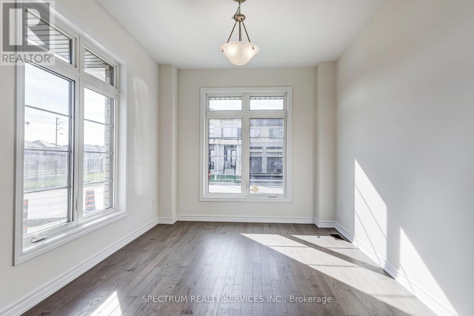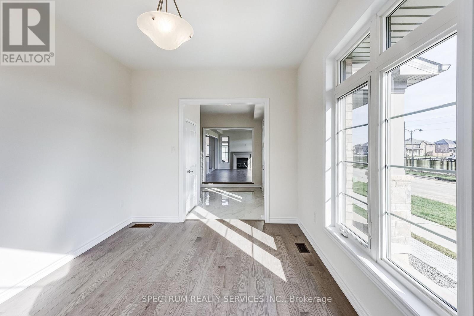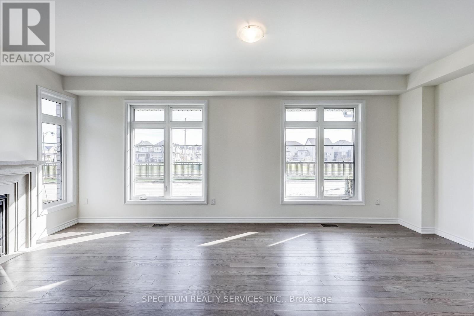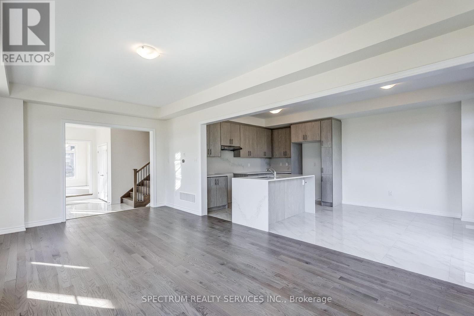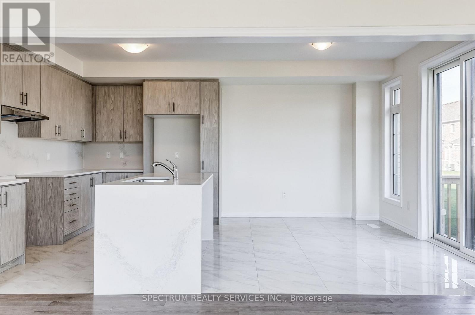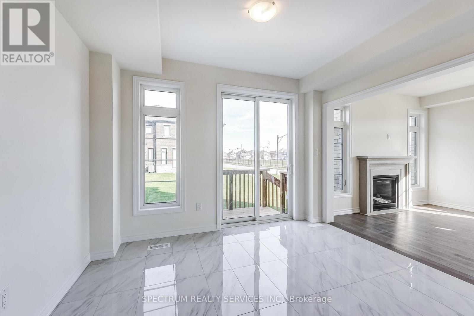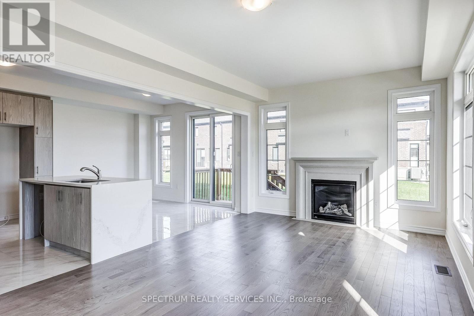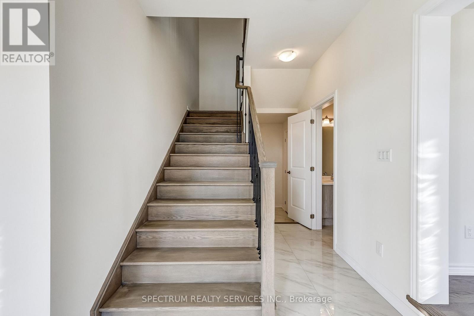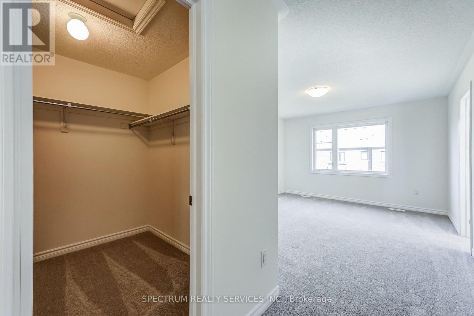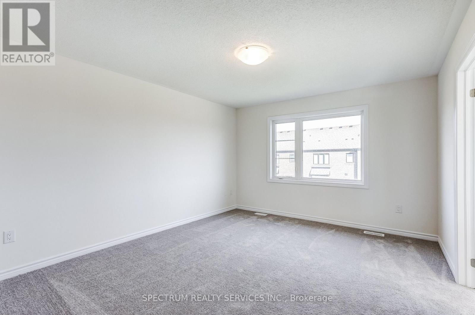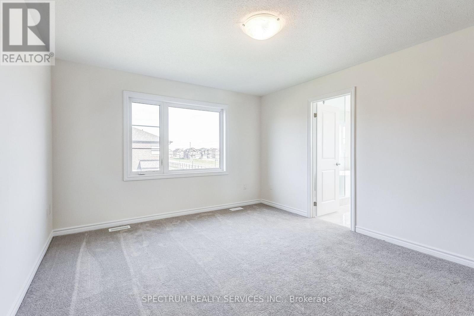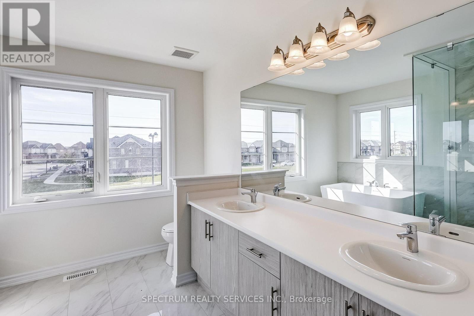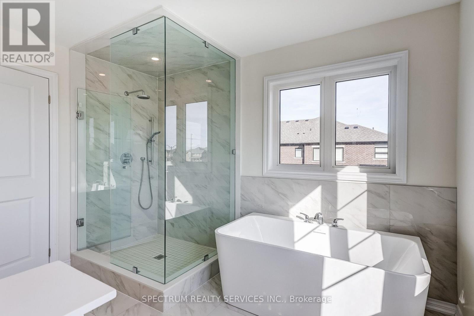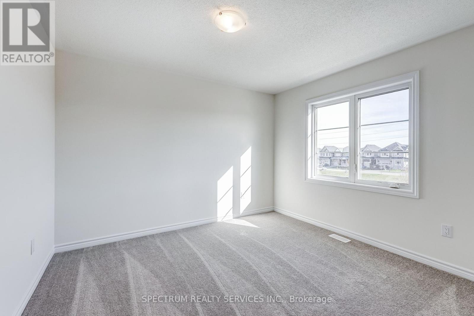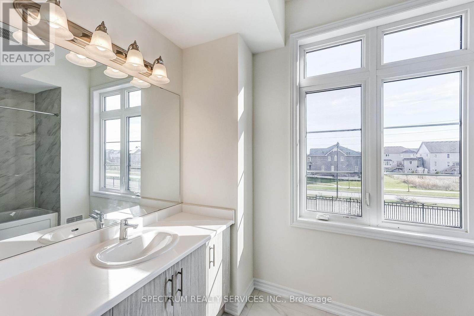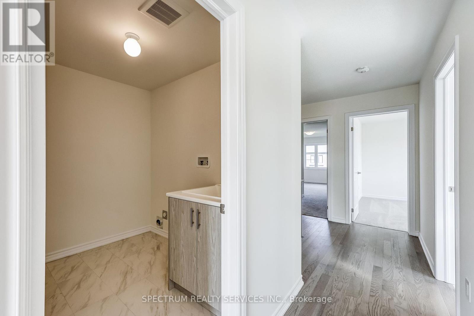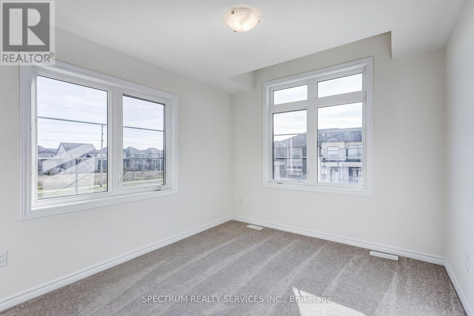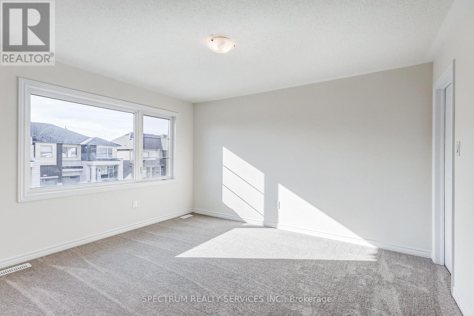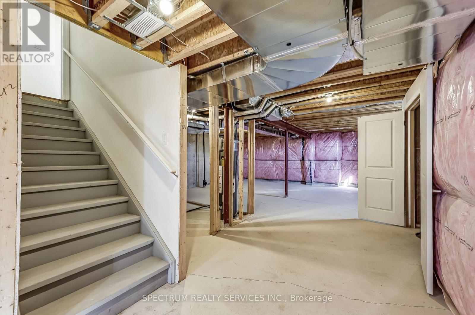289-597-1980
infolivingplus@gmail.com
18 Molnar Crescent Brantford, Ontario N3T 0X3
4 Bedroom
3 Bathroom
2000 - 2500 sqft
Fireplace
Forced Air
$799,900
Welcome home to the stunning brand-new Spruce (Elev. A) model 4-bedroom, 2.5-bathroom hone built in West Brant Heights by Lindvest, offering 2,294 sq. ft. of modern living space. Designed for both style and comfort, this home features hardwood floors, upgraded tiles, a cozy fireplace, and a sleek kitchen with waterfall countertops. Located in a family-friendly community near schools, public transit, and retail stores, this home provides the perfect blend of convenience and charm. A fantastic opportunity for anyone looking for a fresh start in a beautifully crafted space. (id:50787)
Property Details
| MLS® Number | X12057840 |
| Property Type | Single Family |
| Amenities Near By | Place Of Worship, Schools |
| Parking Space Total | 2 |
Building
| Bathroom Total | 3 |
| Bedrooms Above Ground | 4 |
| Bedrooms Total | 4 |
| Appliances | Water Heater |
| Basement Development | Unfinished |
| Basement Type | N/a (unfinished) |
| Construction Style Attachment | Attached |
| Exterior Finish | Brick, Vinyl Siding |
| Fireplace Present | Yes |
| Flooring Type | Hardwood, Tile, Carpeted |
| Foundation Type | Concrete |
| Half Bath Total | 1 |
| Heating Fuel | Natural Gas |
| Heating Type | Forced Air |
| Stories Total | 2 |
| Size Interior | 2000 - 2500 Sqft |
| Type | Row / Townhouse |
| Utility Water | Municipal Water |
Parking
| Attached Garage | |
| Garage |
Land
| Acreage | No |
| Land Amenities | Place Of Worship, Schools |
| Sewer | Sanitary Sewer |
| Size Depth | 105 Ft |
| Size Frontage | 28 Ft |
| Size Irregular | 28 X 105 Ft |
| Size Total Text | 28 X 105 Ft |
Rooms
| Level | Type | Length | Width | Dimensions |
|---|---|---|---|---|
| Second Level | Primary Bedroom | 4.41 m | 3.68 m | 4.41 m x 3.68 m |
| Second Level | Bedroom 2 | 4.08 m | 3.69 m | 4.08 m x 3.69 m |
| Second Level | Bedroom 3 | 3.44 m | 3.05 m | 3.44 m x 3.05 m |
| Second Level | Bedroom 4 | 3.47 m | 3.35 m | 3.47 m x 3.35 m |
| Main Level | Living Room | 4.41 m | 3.05 m | 4.41 m x 3.05 m |
| Main Level | Family Room | 6.5 m | 3.45 m | 6.5 m x 3.45 m |
| Main Level | Eating Area | 3.65 m | 2.8 m | 3.65 m x 2.8 m |
| Main Level | Kitchen | 3.65 m | 2.5 m | 3.65 m x 2.5 m |
https://www.realtor.ca/real-estate/28110938/18-molnar-crescent-brantford

