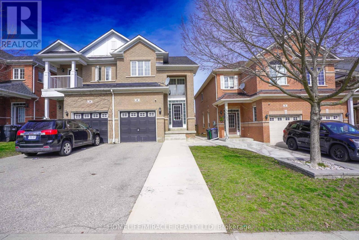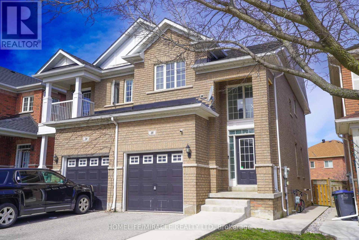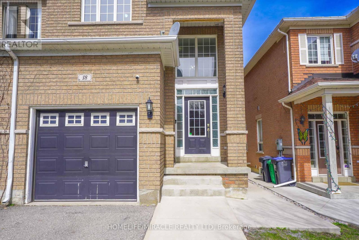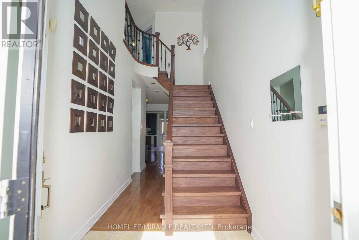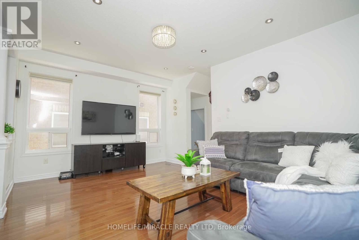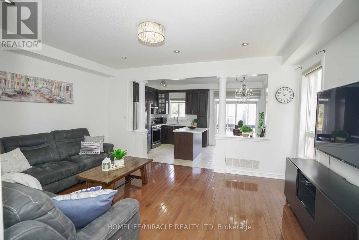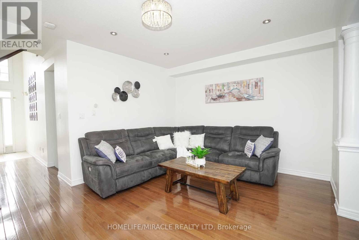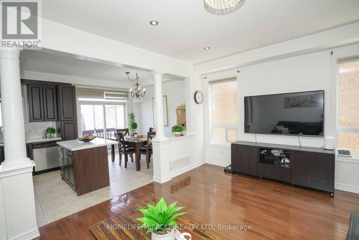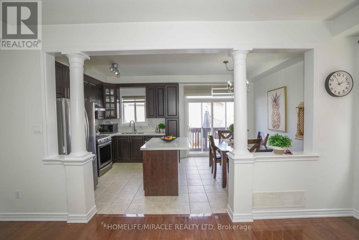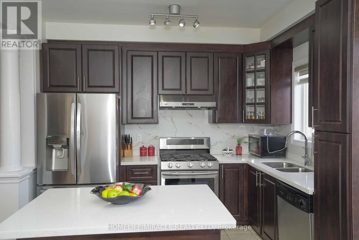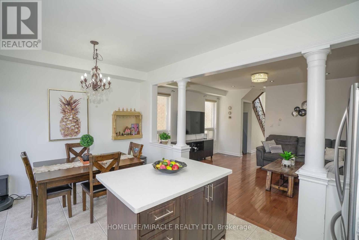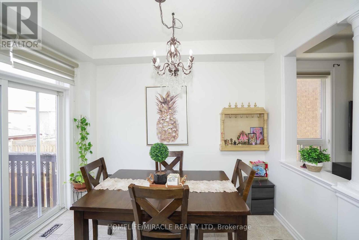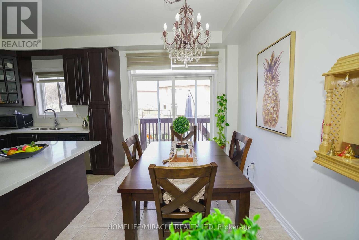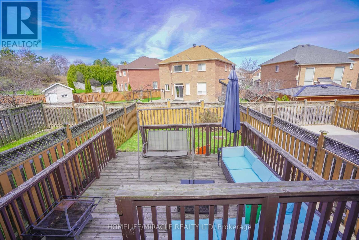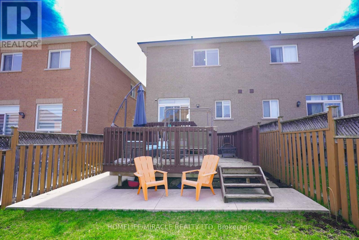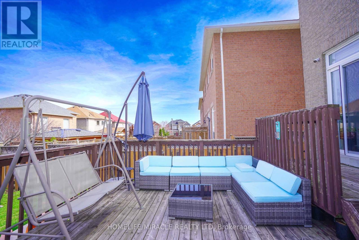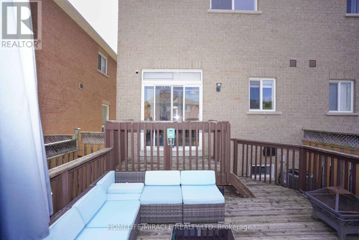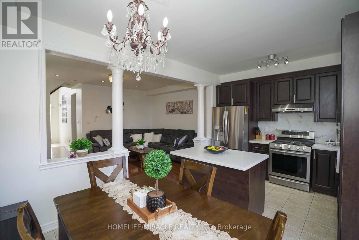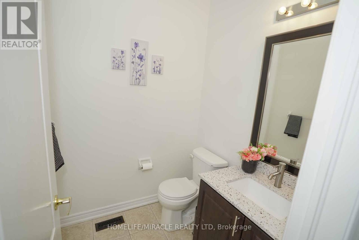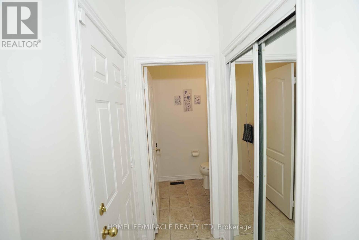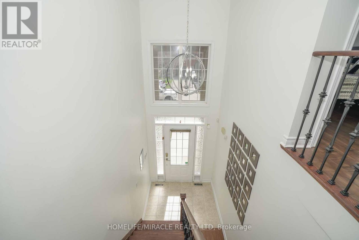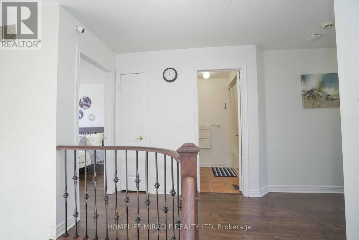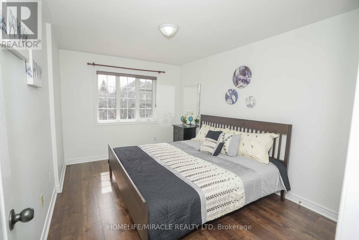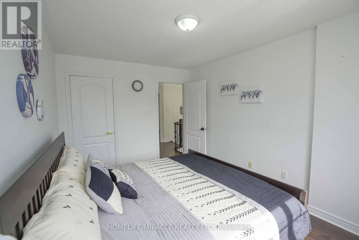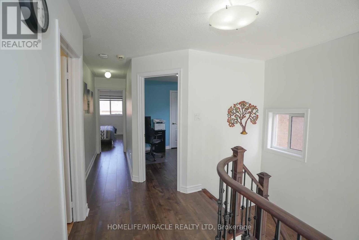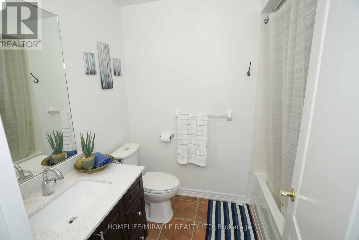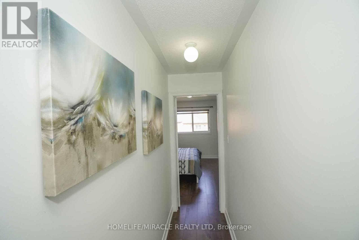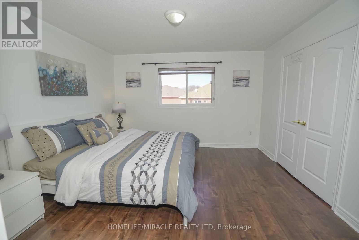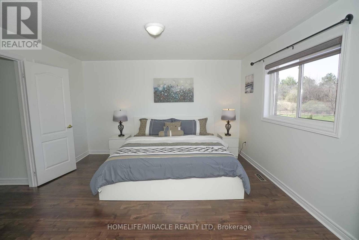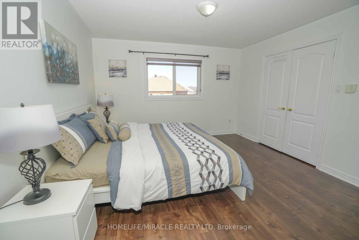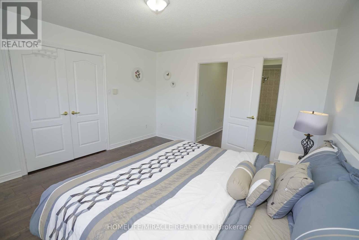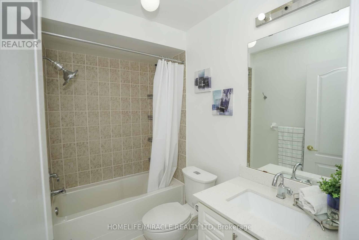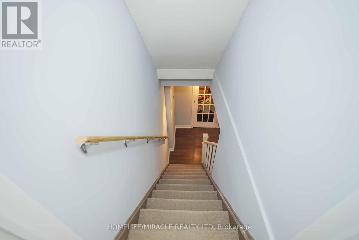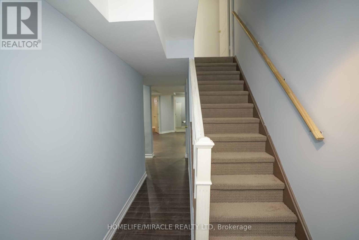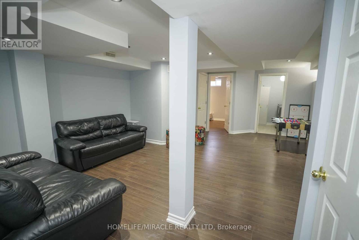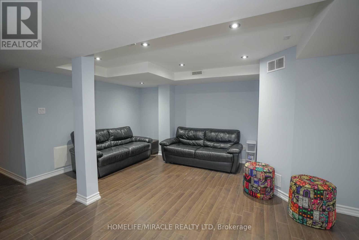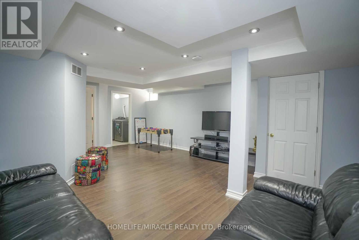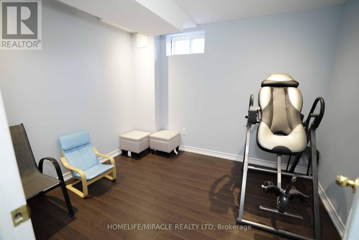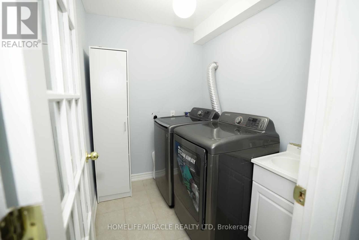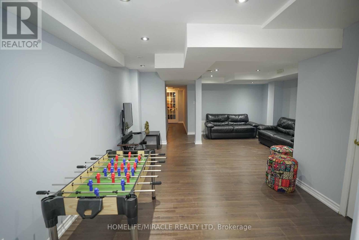4 Bedroom
3 Bathroom
Central Air Conditioning
Forced Air
$979,999
Move-In Ready! A very well-maintained and beautiful 3-bedroom semi-detached home in the prestigious area of Lakeland Village. The main floor has a 9 ft ceiling, a hardwood floor, an upgraded kitchen with a quartz countertop, backsplash, and extended cabinetry. The second floor welcomes you with newly built solid wood steps with iron pickets, new laminate flooring, and renovated washrooms. The newer roof and large 2-tier walk-out deck provide an extra deep backyard for entertaining friends and family. There is a finished basement with a rec room and a spacious bedroom. Walk to the lake, trails, parks, grocery stores, and restaurants! Access the garage from the house! Very convenient access to Highway 410. Join this quiet and friendly neighborhood! (id:50787)
Property Details
|
MLS® Number
|
W8244444 |
|
Property Type
|
Single Family |
|
Community Name
|
Madoc |
|
Parking Space Total
|
3 |
Building
|
Bathroom Total
|
3 |
|
Bedrooms Above Ground
|
3 |
|
Bedrooms Below Ground
|
1 |
|
Bedrooms Total
|
4 |
|
Basement Development
|
Finished |
|
Basement Type
|
N/a (finished) |
|
Construction Style Attachment
|
Semi-detached |
|
Cooling Type
|
Central Air Conditioning |
|
Exterior Finish
|
Brick |
|
Heating Fuel
|
Natural Gas |
|
Heating Type
|
Forced Air |
|
Stories Total
|
2 |
|
Type
|
House |
Parking
Land
|
Acreage
|
No |
|
Size Irregular
|
22.33 X 110.03 Ft |
|
Size Total Text
|
22.33 X 110.03 Ft |
Rooms
| Level |
Type |
Length |
Width |
Dimensions |
|
Second Level |
Primary Bedroom |
4.14 m |
2.99 m |
4.14 m x 2.99 m |
|
Second Level |
Bedroom 2 |
3.69 m |
2.99 m |
3.69 m x 2.99 m |
|
Second Level |
Bedroom 3 |
3.69 m |
2.89 m |
3.69 m x 2.89 m |
|
Lower Level |
Bedroom |
|
|
Measurements not available |
|
Lower Level |
Recreational, Games Room |
5.19 m |
5.09 m |
5.19 m x 5.09 m |
|
Main Level |
Living Room |
5.1 m |
4.1 m |
5.1 m x 4.1 m |
|
Main Level |
Eating Area |
3.33 m |
2.44 m |
3.33 m x 2.44 m |
|
Main Level |
Kitchen |
3.33 m |
2.44 m |
3.33 m x 2.44 m |
https://www.realtor.ca/real-estate/26765685/18-martree-cres-brampton-madoc

